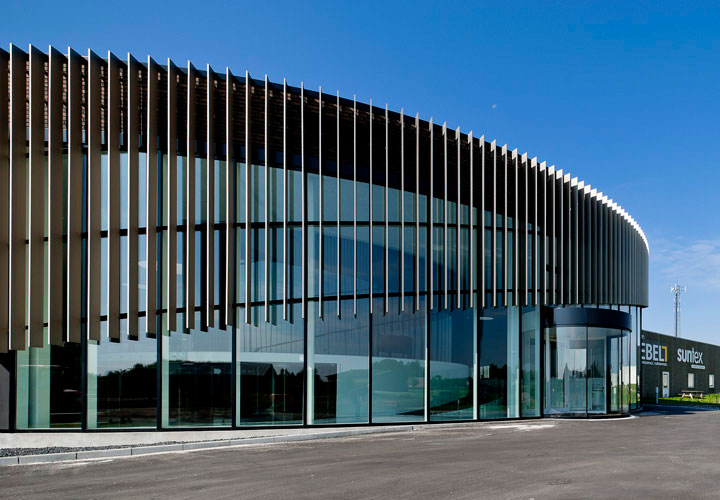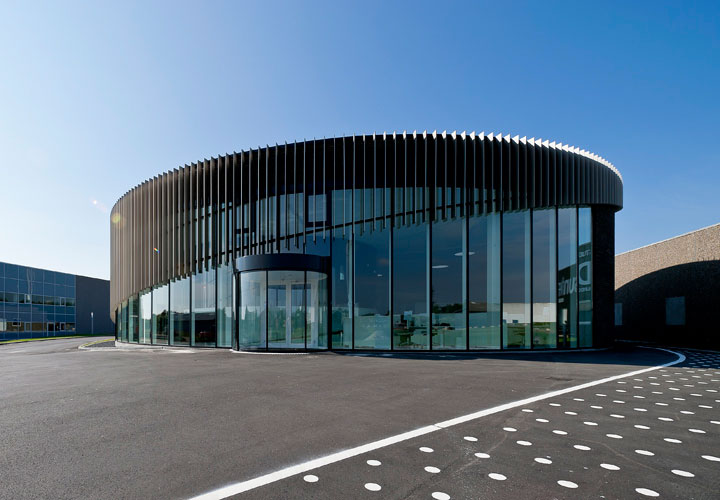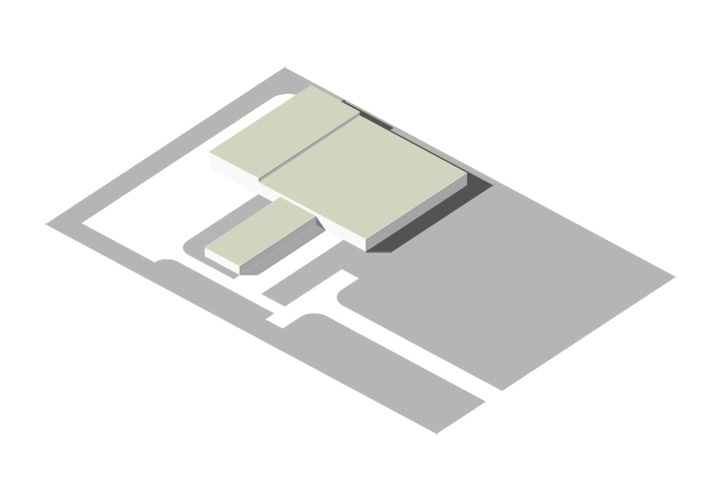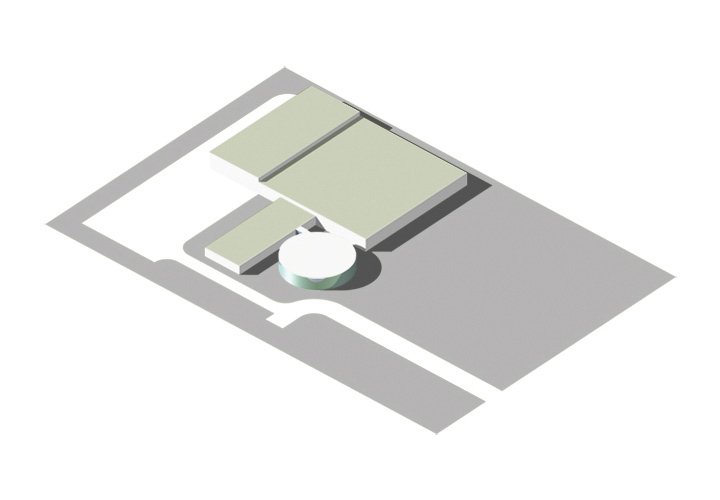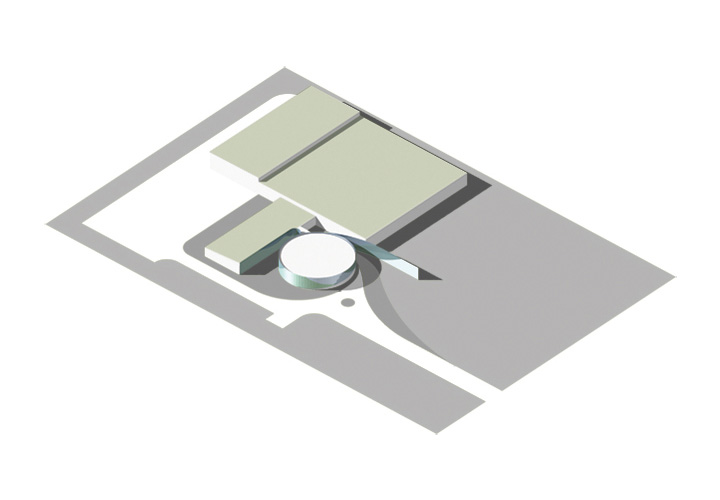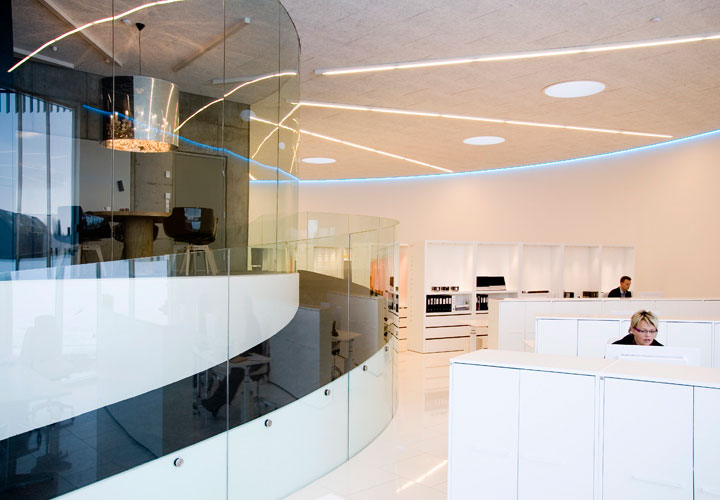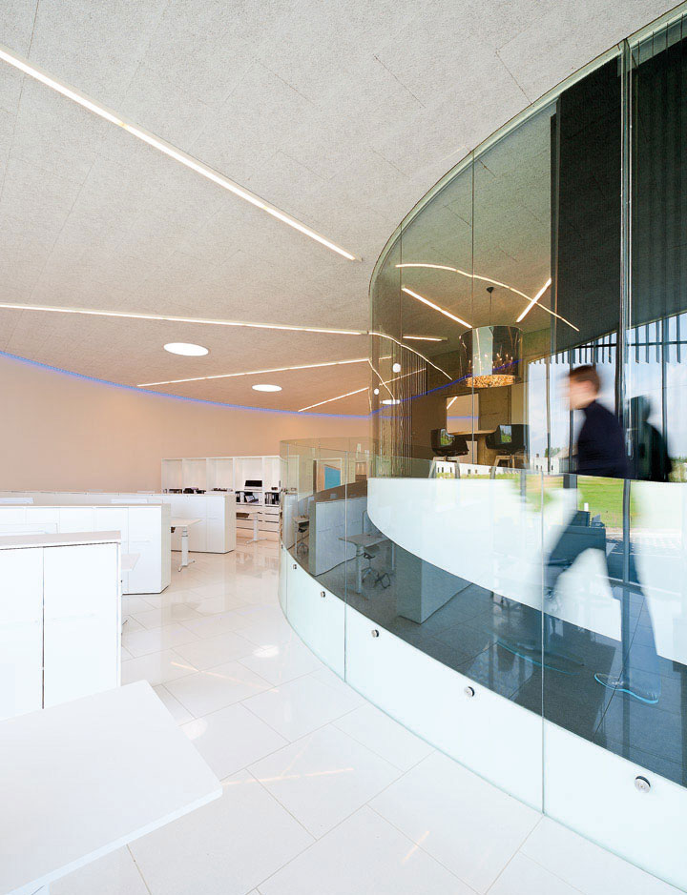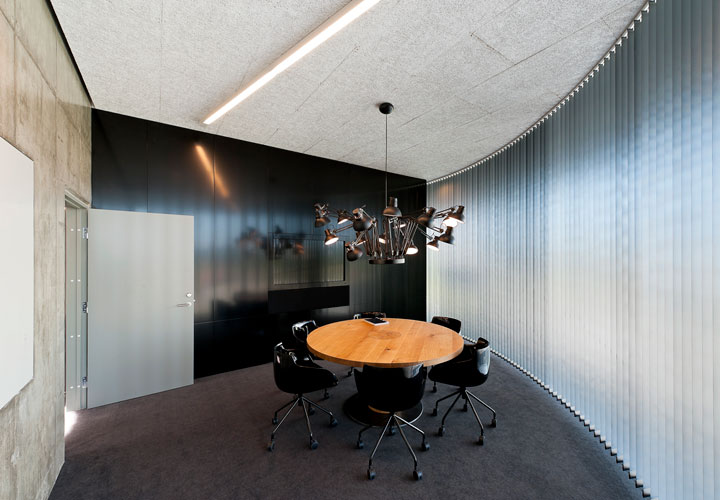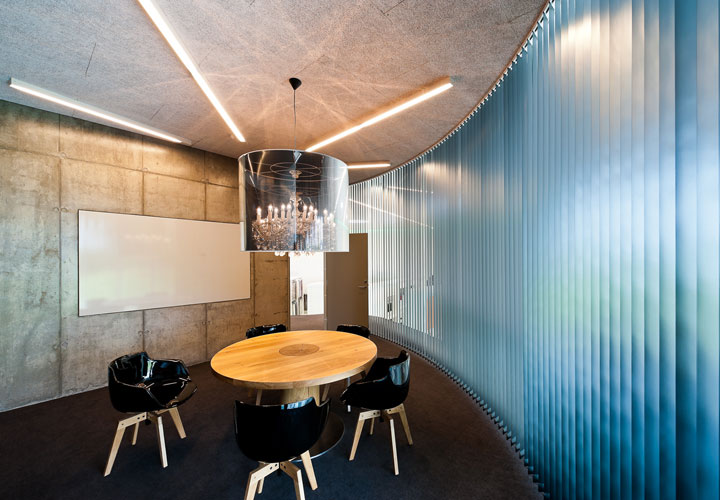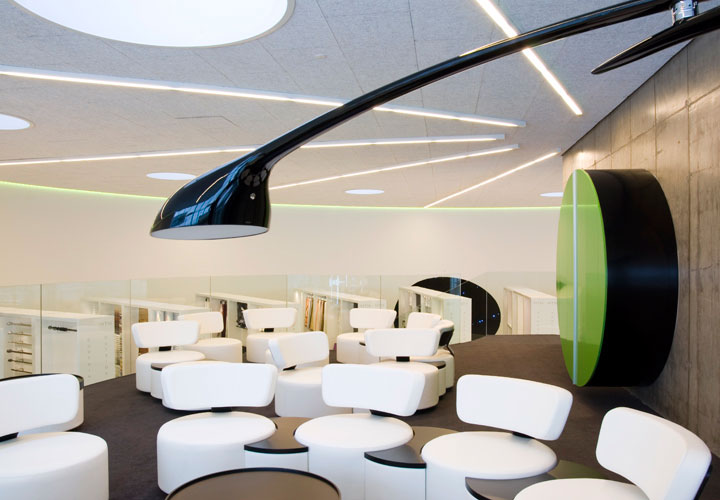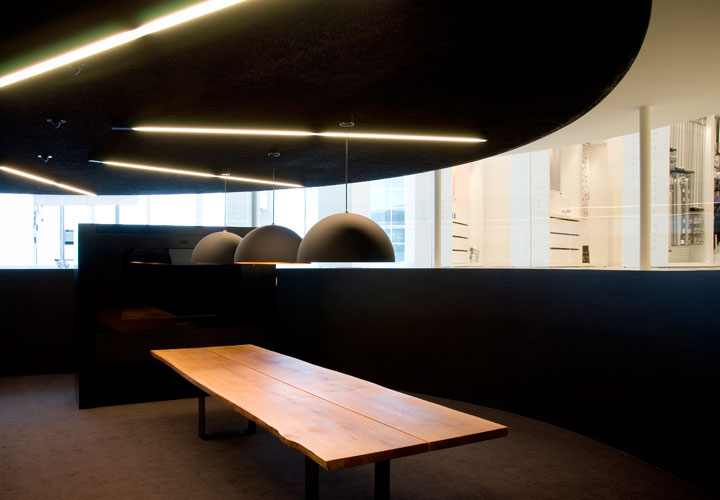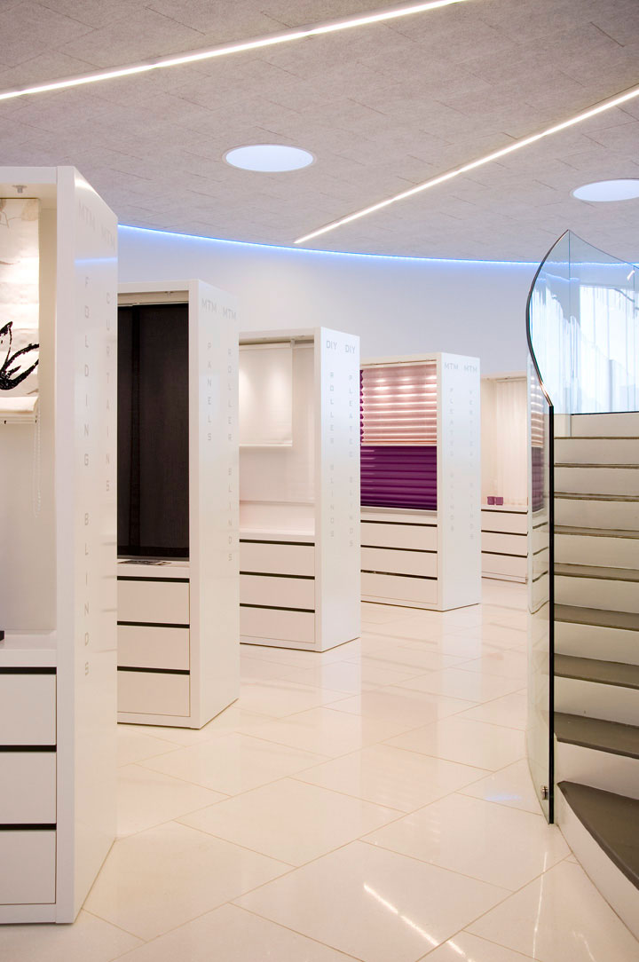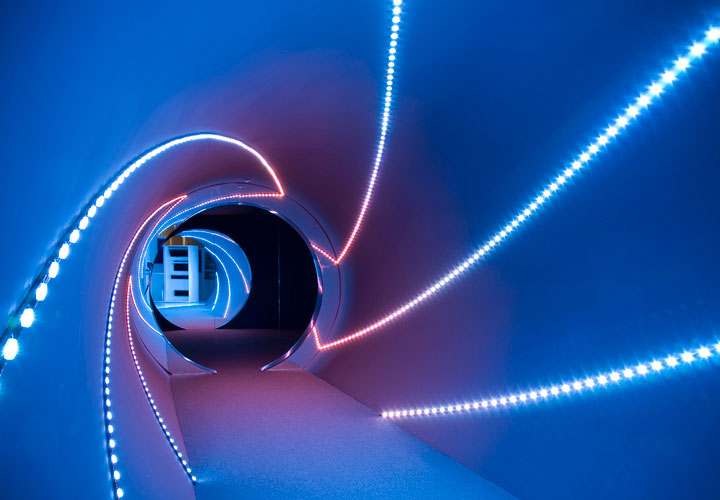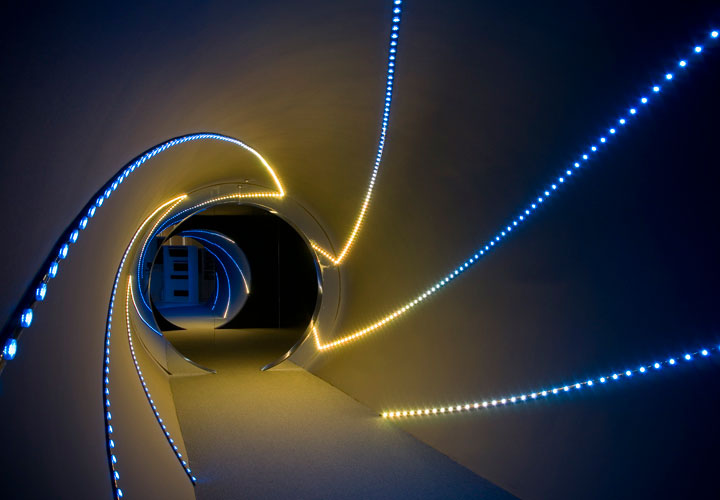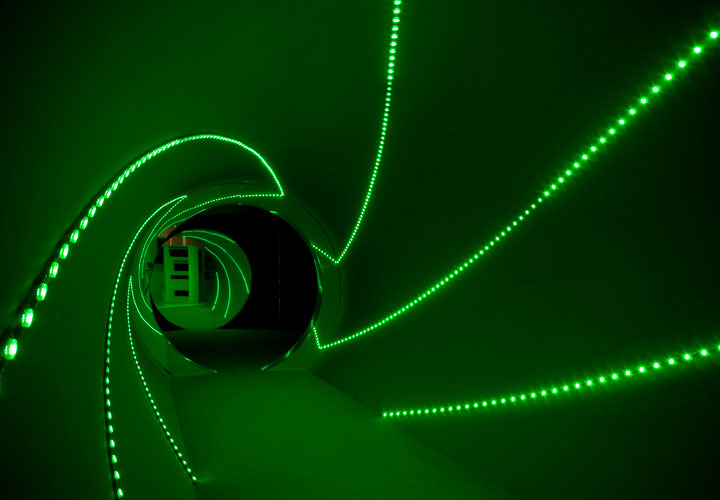BLINDS STUDIO
- LOCATION: RANDERS, DK
- CLIENT: DEBEL
- SIZE: 620 m² EXTENSION
- YEAR: 2010 – 2011
- STATUS: COMPLETED
- ARCHITECT: CEBRA
- ENGINEER: STOKVAD & KERSTENS
- PHOTO: CEBRA
The Blinds Studio is a showroom extension to the DEBEL headquarters in Randers. Their existing building is a gray industrial box that does not do justice to the creativity that takes place within it. By adding this new facility, the owners want to express their values and reflect the modern company spirit.
The new building’s form first and foremost refers to DEBEL’s products, i.e. blinds and curtains, which are architecturally interpreted in the façade and sunshade design. To make the showroom stand out clearly, we proposed a circular space for showcasing products around a central core of meeting facilities on split levels – thereby transferring the external form to the internal organisation with a spiralling flow area.
In this “fried egg” plan, customers move around the meeting spaces and finally end up where they arrived. This is where a ramp leads them to a raised plateau lounge area next to the meeting rooms. Having seen the products, the customers can now discuss them with the sales people while seated right in the middle of them. From this elevated central space, in the yolk of the egg, a complete overview appears.

