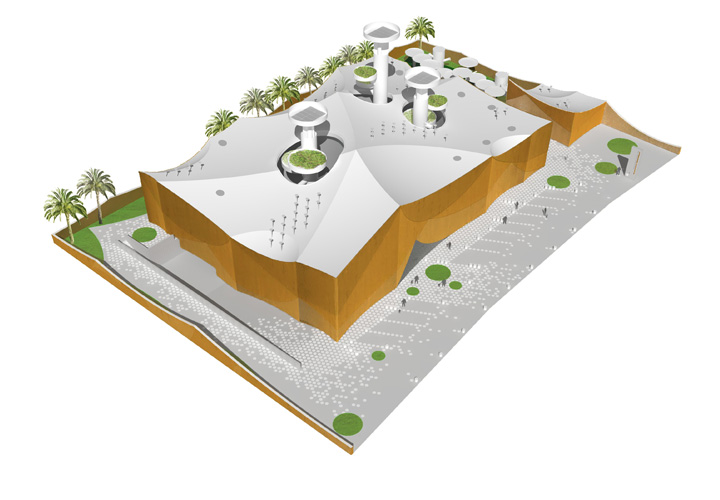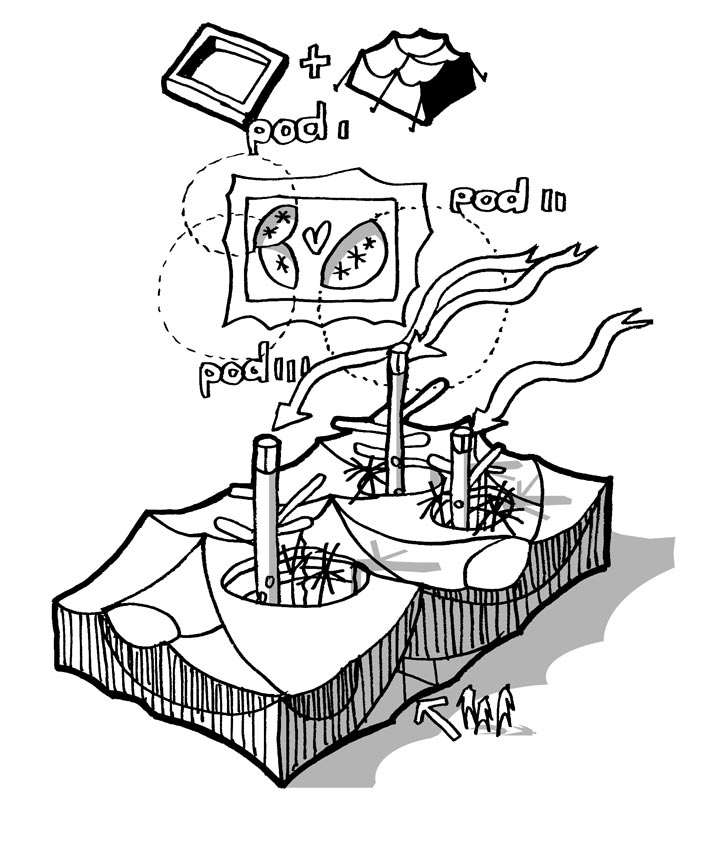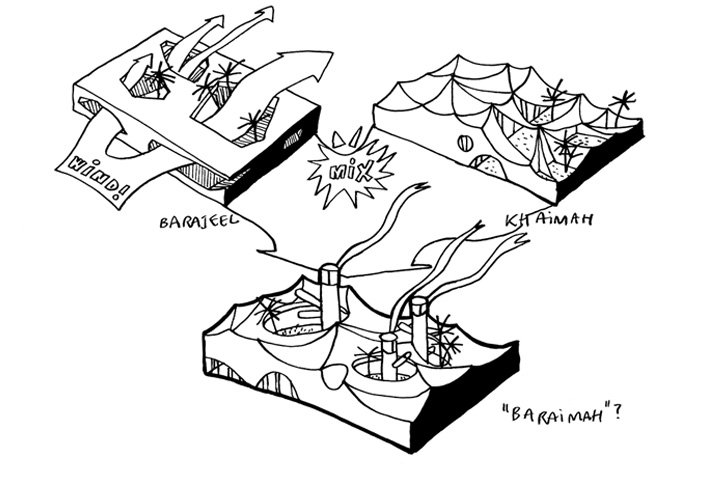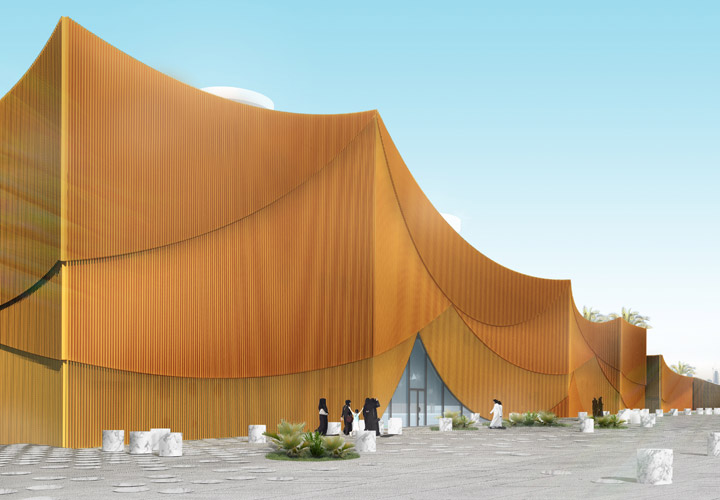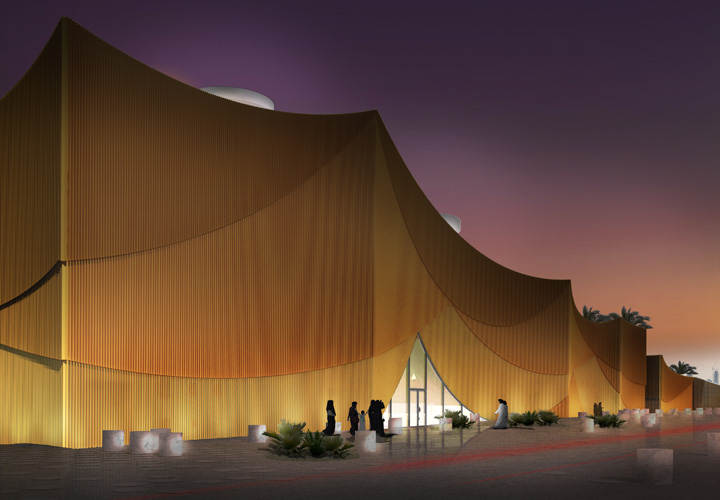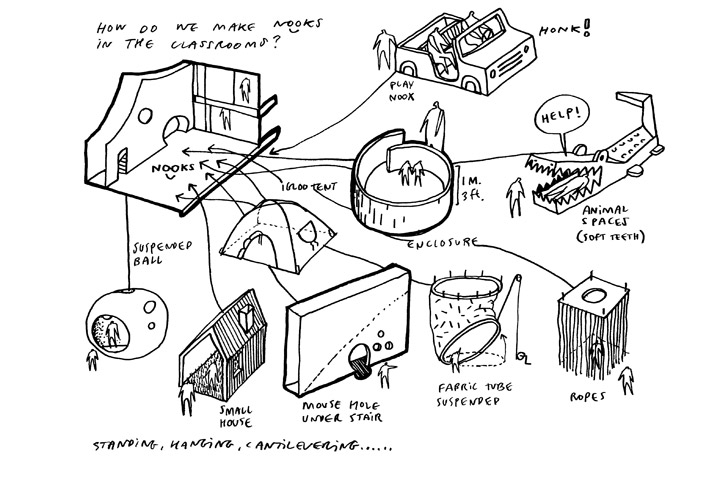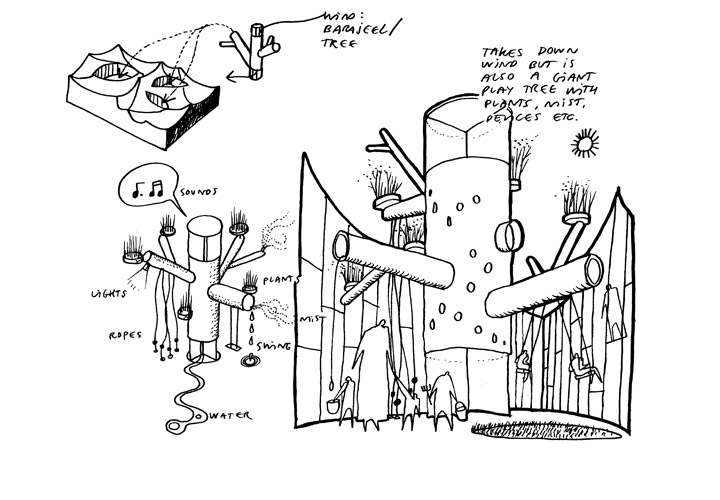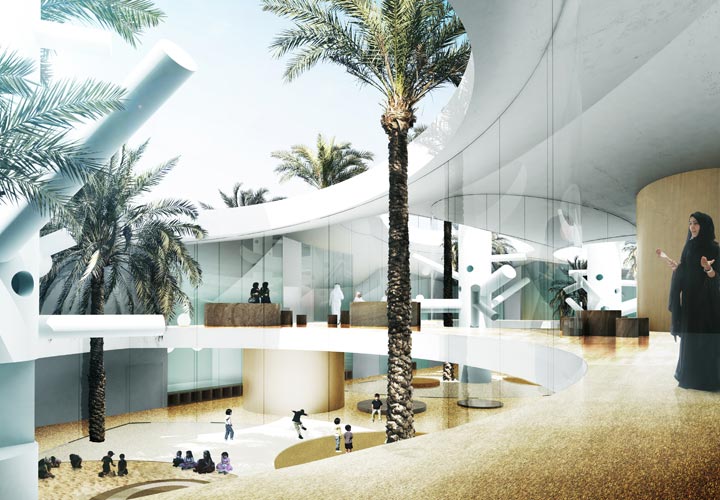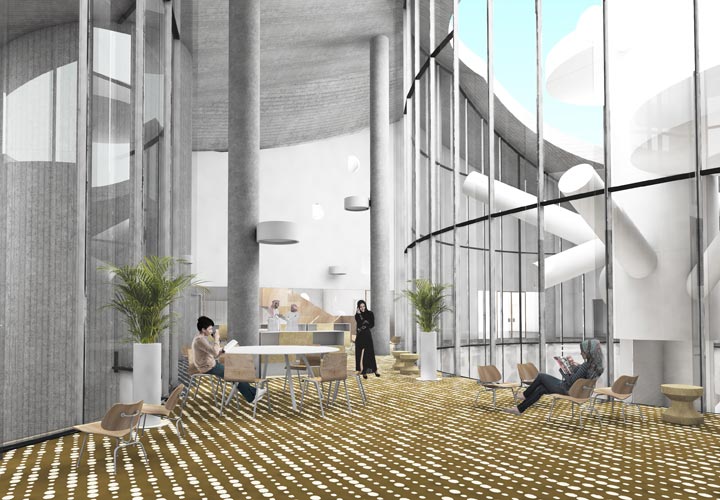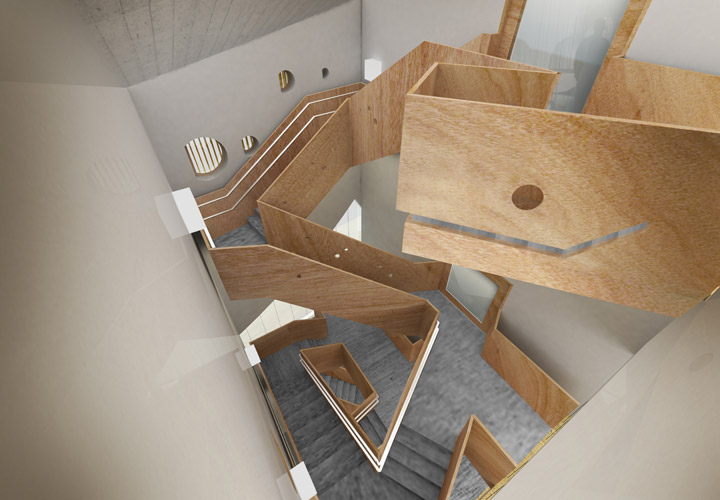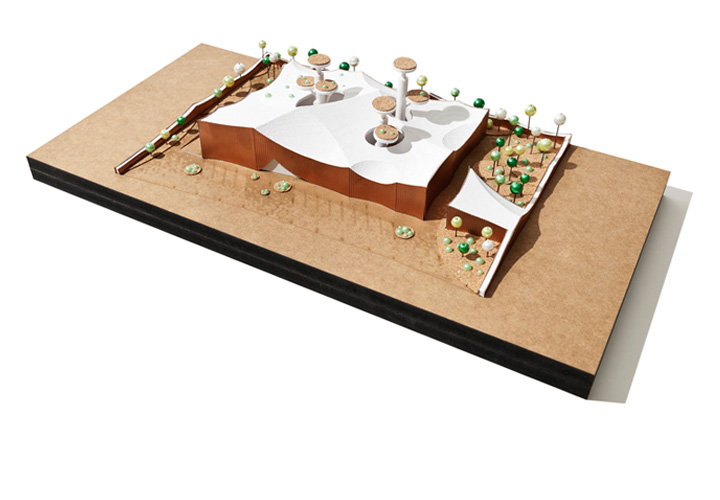CECD
- LOCATION: ABU DHABI, UAE
- CLIENT: SALAMA BINT HAMDAN AL NAHYAN FOUNDATION
- SIZE: 8.000 m² NEW BUILDING
- YEAR: 2013 –
- STATUS: ONGOING
- ARCHITECT: CEBRA
- ENGINEER/ARCHITECT: GHD GLOBAL
- CONSULTANT: YALE UNIVERSITY CHILD STUDY CENTER
- MASTER DEVELOPER: ROYAL ARCHITECTS PROJECT MANAGEMENT LLC
The Salama bint Hamdan Al Nahyan Center of Excellence in Early Childhood Development is the first project of its kind in Abu Dhabi and it will serve as a prototype for future child care centers in the region.
The building design is based on an ancient court yard model where the building itself embraces an inner world – an enclosure around intimate outdoor court yards where children can play and learn in a protected environment. This way of laying out a building is very much like the local “bait al sahel”, and this is one of several ways in which we have tried to relate our architecture to the history of Abu Dhabi.
The overall volume is designed as a tent (khaimah) inspired structure composed from circular shapes and Booleans. The idea is to create a building that looks as if it is gently protecting something valuable and at the same time expresses childhood and playfulness. Three outdoor play areas each contain a giant magic three, which serve as a wind towers (barajeel) as well as active playing equipments in which ropes, swings and much more can be suspended.

