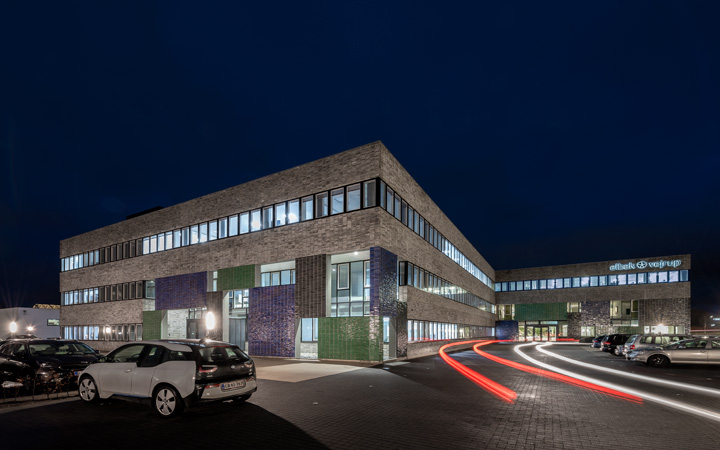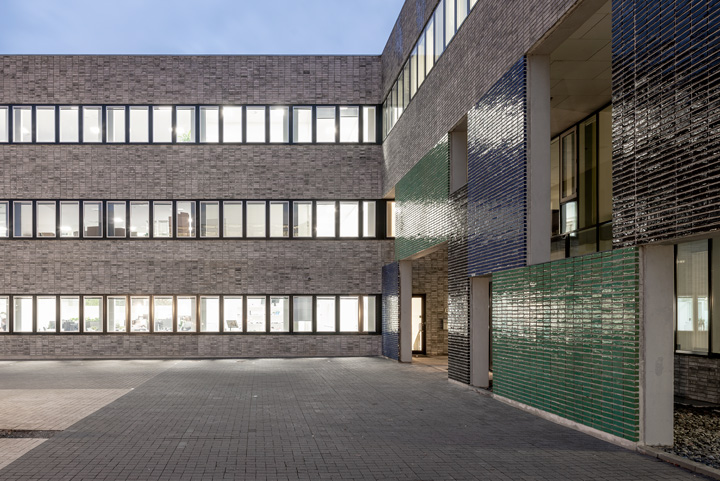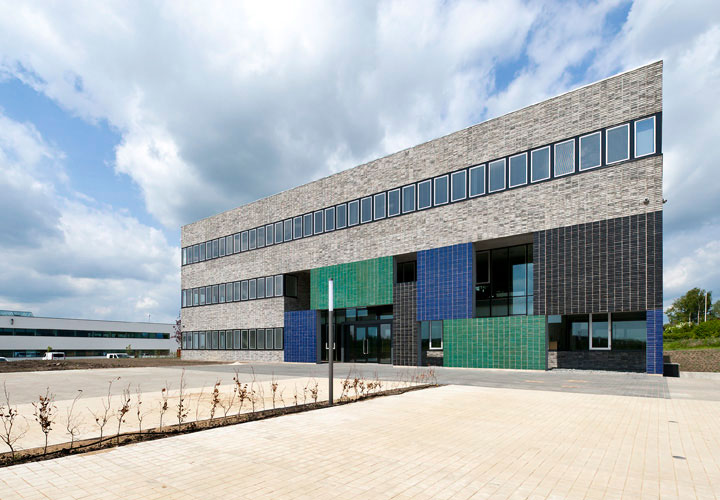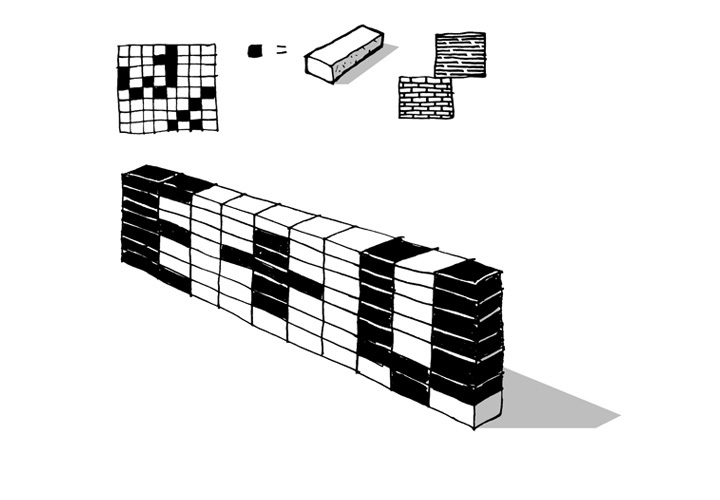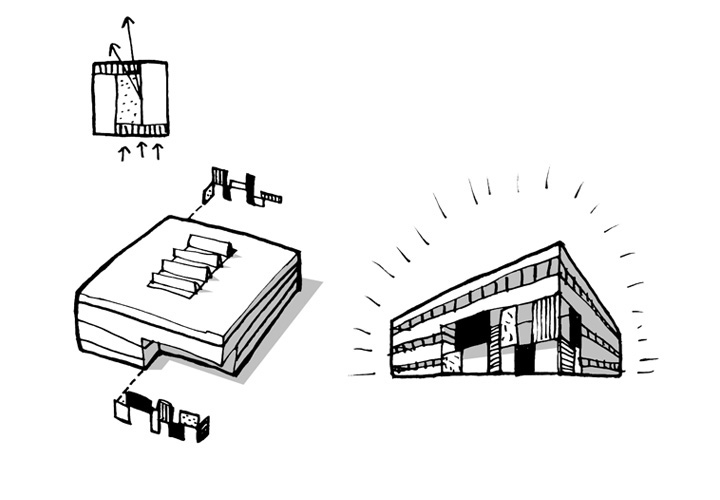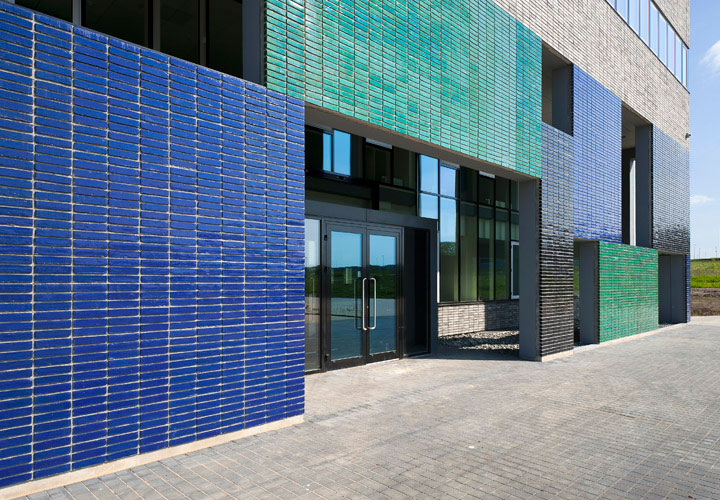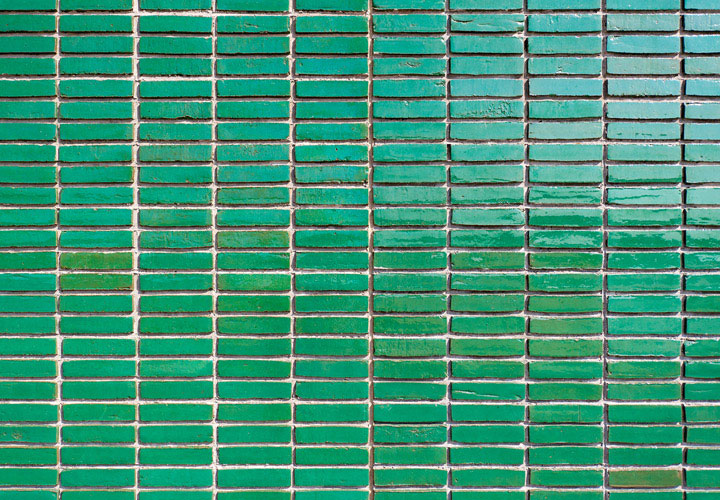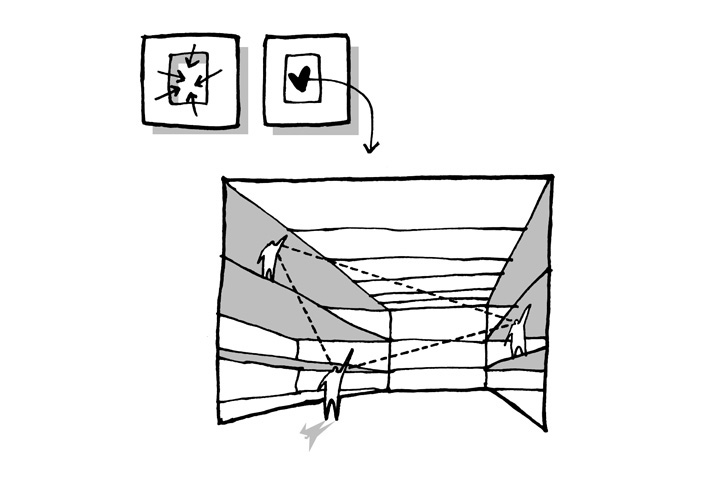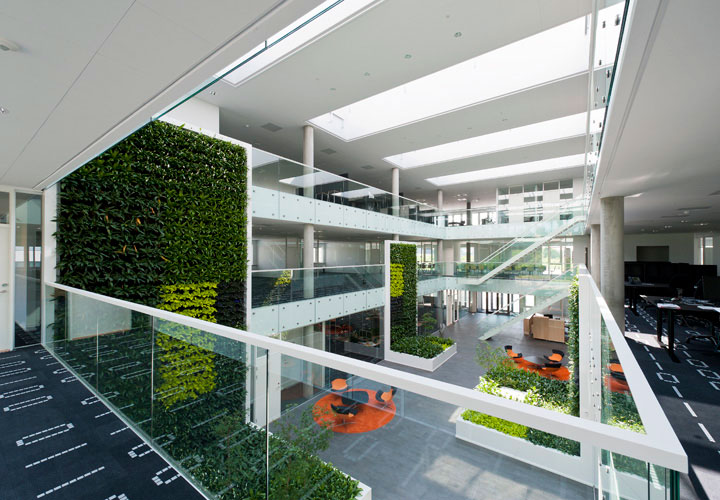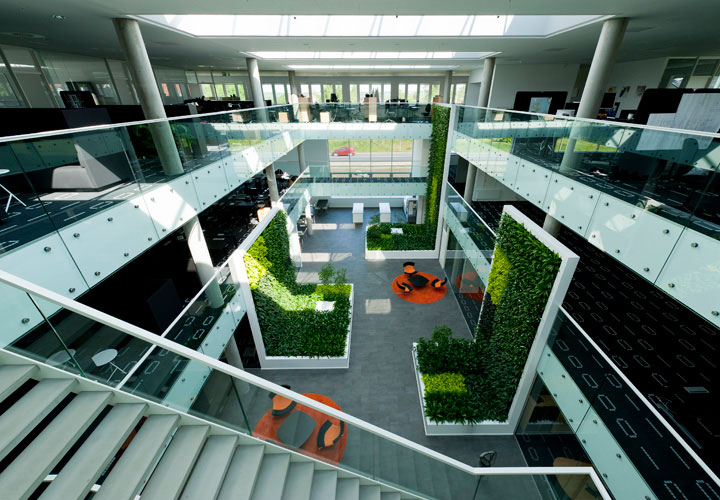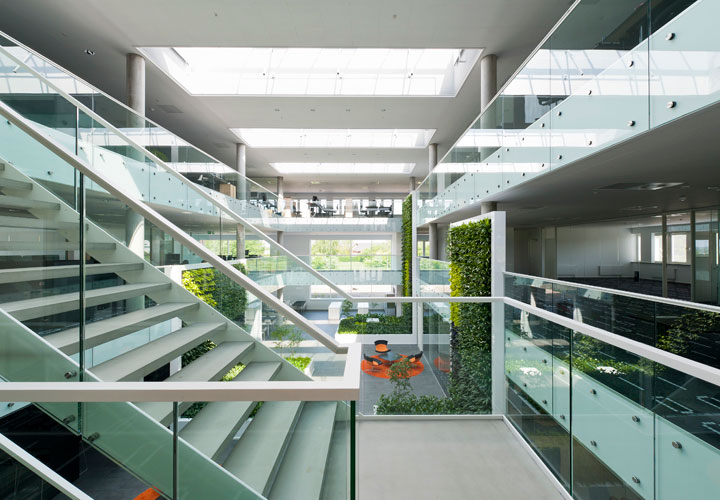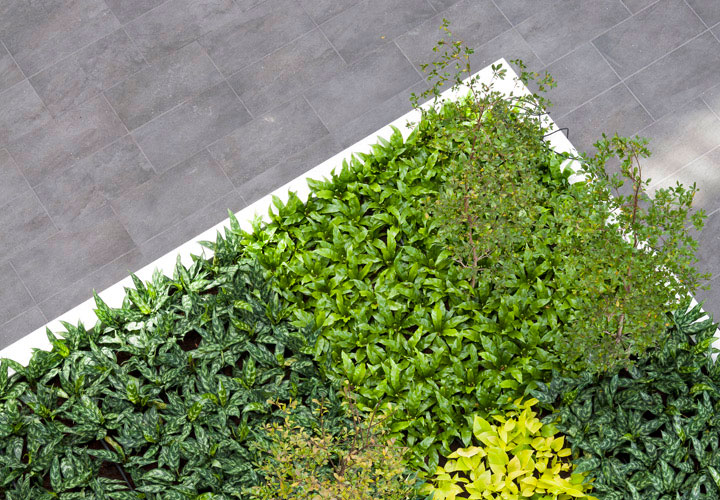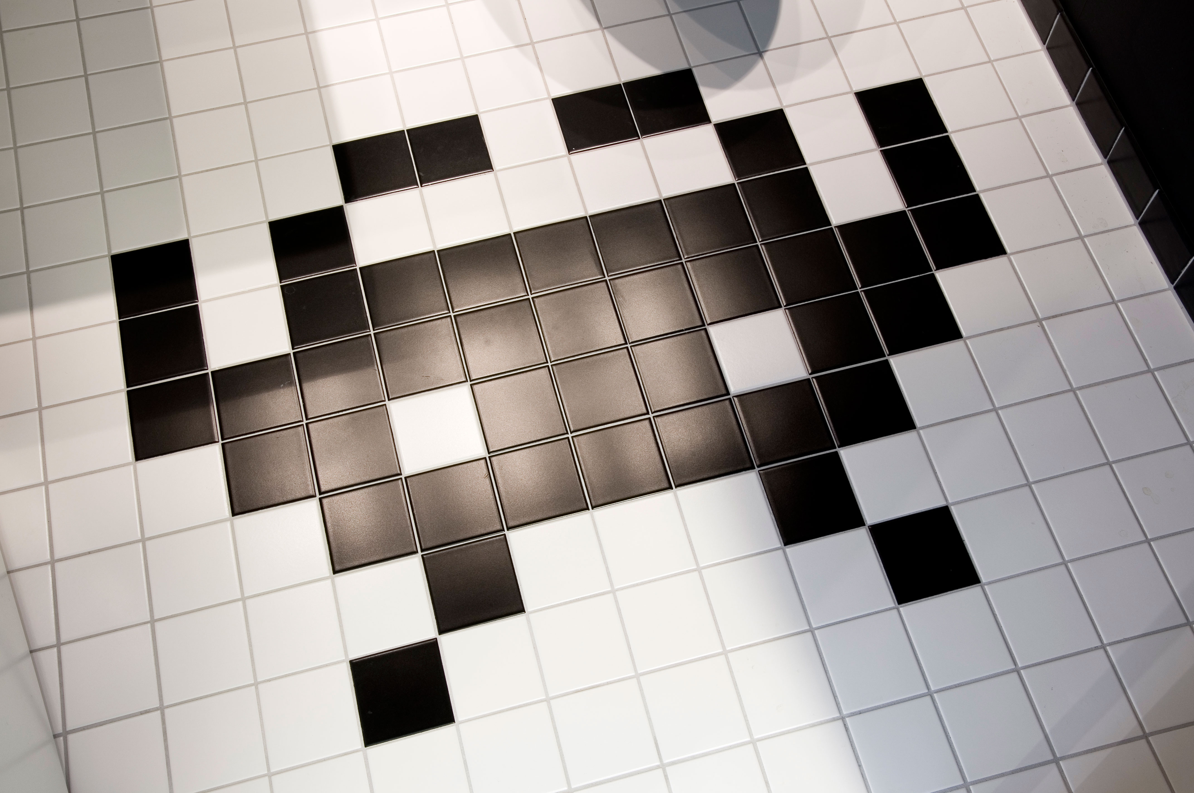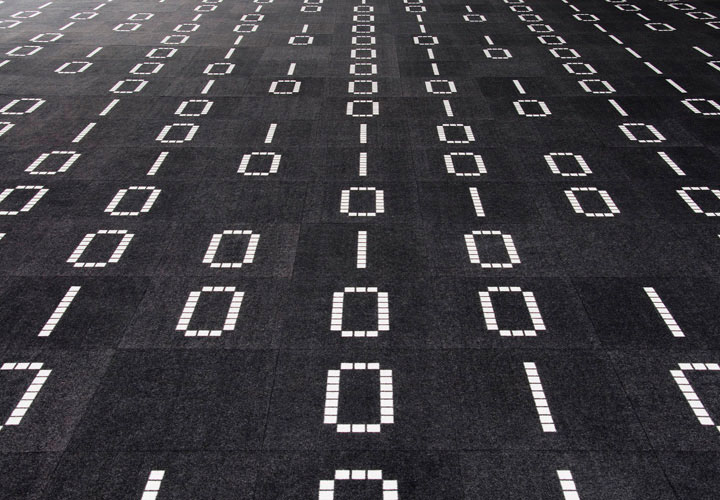ELBEK & VEJRUP
- LOCATION: AARHUS, DK
- CLIENT: ELBEK & VEJRUP
- SIZE: 6.000 m² NEW BUILDING
- YEAR: 2009 – 2011/2016-2018
- STATUS: COMPLETED
- ARCHITECT: CEBRA
- ENGINEER: SØREN JENSEN
- PHOTO: CEBRA
The Elbek & Vejrup company headquarters is laid out as two traditional square atrium buildings. The first office building was inaugurated in 2011 and the second in 2018. The plan is organized in a diagonal system resulting in a rotational symmetry with stairs, cores and entrances placed in opposite corners.
As Elbek & Vejrup develops software systems for a wide range of clients, we were asked to reflect reliability and digital high-tech in the building. The project’s architectural idea is based on the obvious link between brick and pixels, which we named ‘Brixels’. Just as a digital picture or video is made up of thousands of small squares of color, a house is built of bricks or building blocks. We chose to work with bricks in a straight grid bond to give an old tried and trusted building technique a digital twist.
The idea of pixels runs through the entire project like an obsessive compulsive disorder. The building’s entrance is composed of a series of squares in different types of coloured bricks, which together form a pixel-like motif that carries on the company’s core competences into the architecture. The tiles in the restrooms are decorated with 8-bit space invaders and the custom-made carpet tiles spell the company name in binary numbers built from pixels. Even the green plant walls are divided so the different species form giant pixels.

