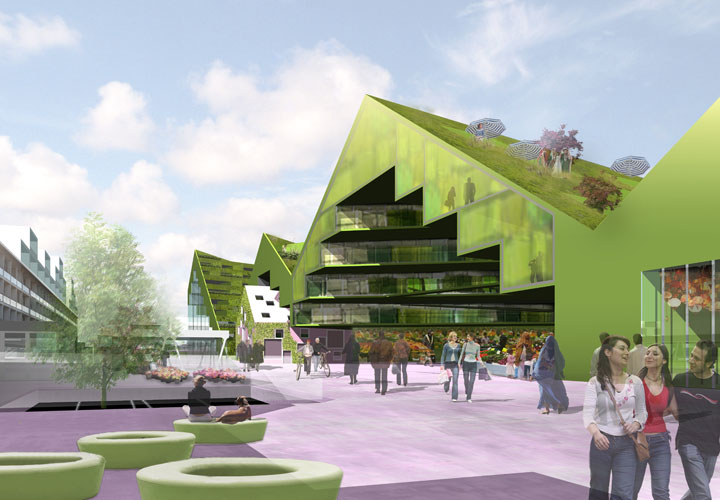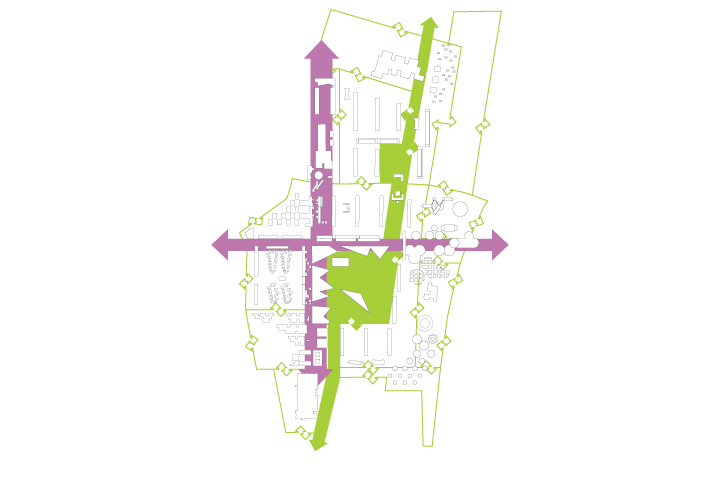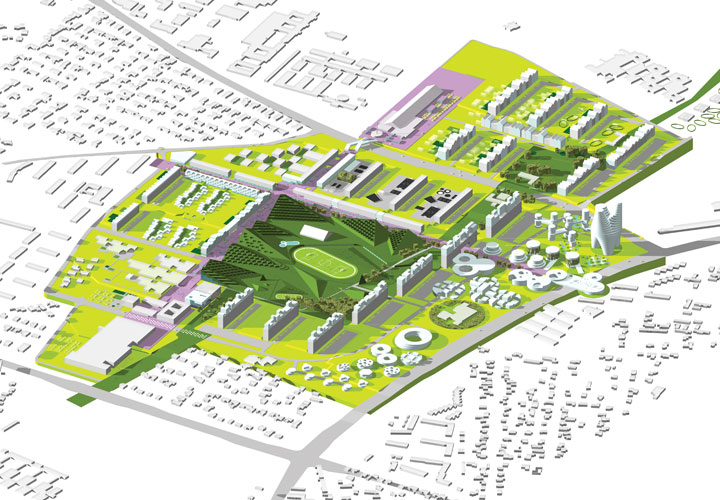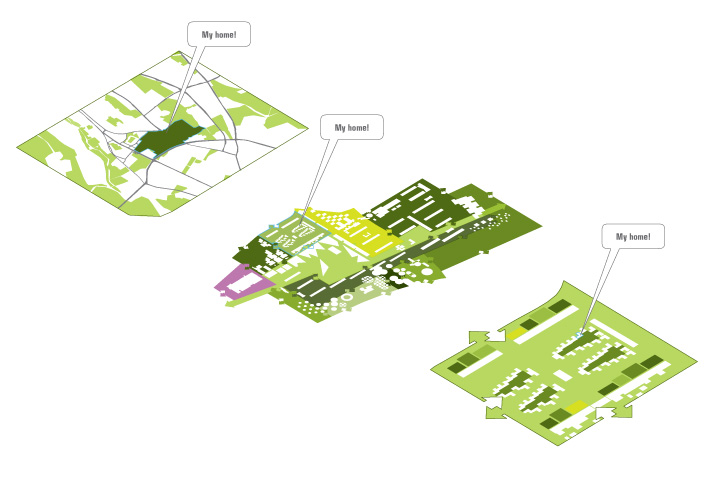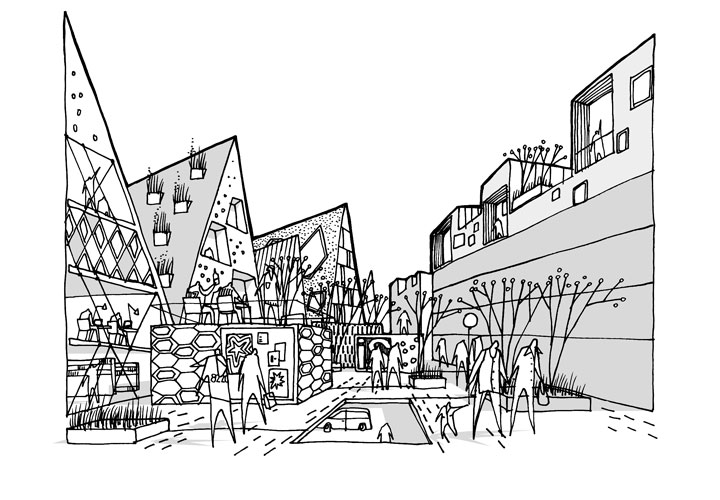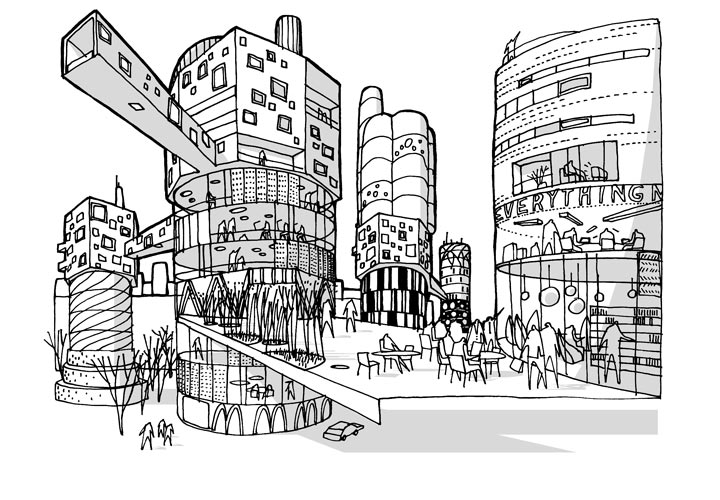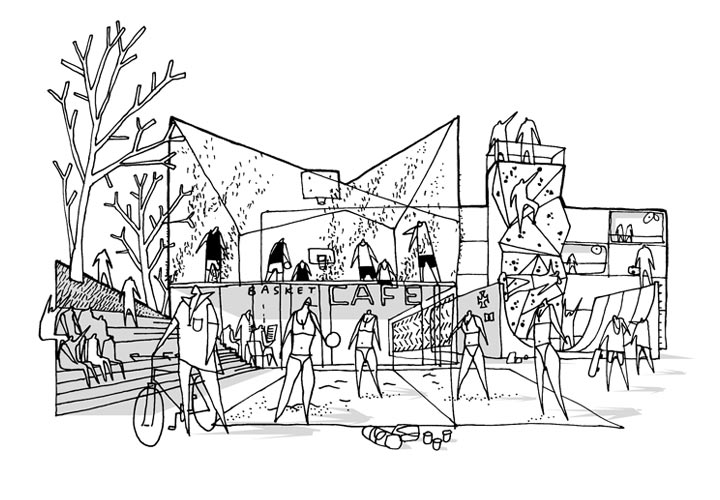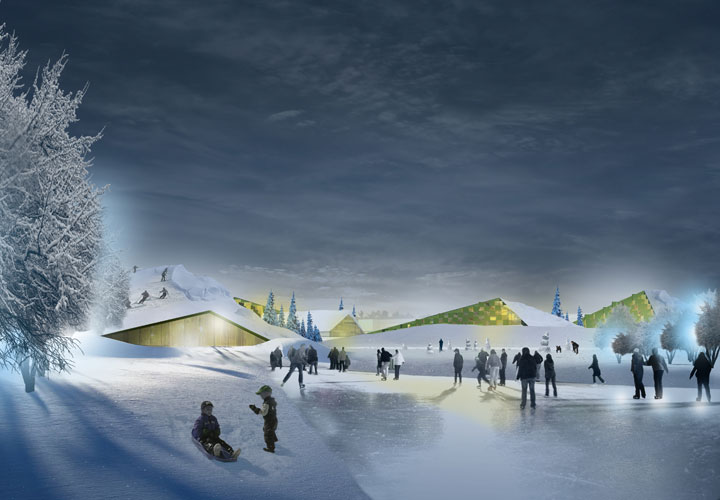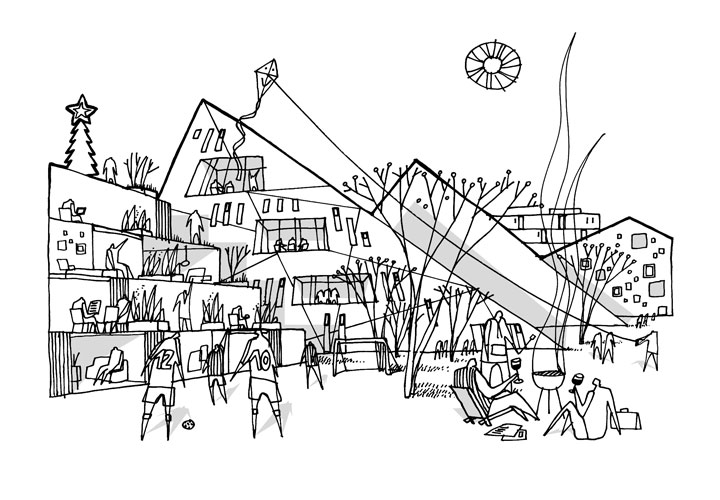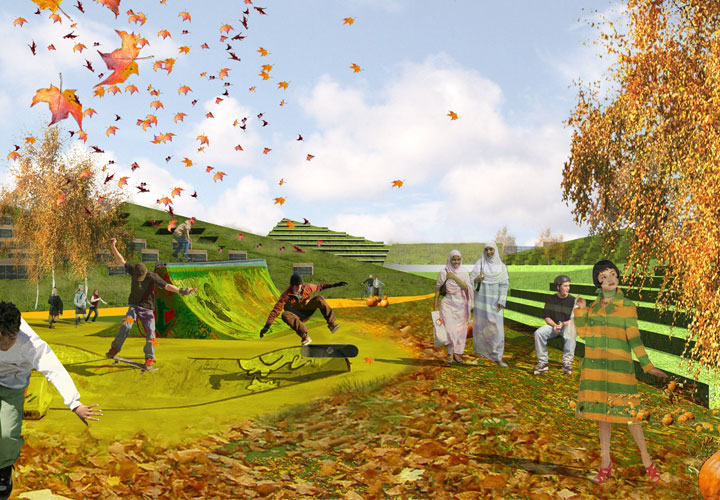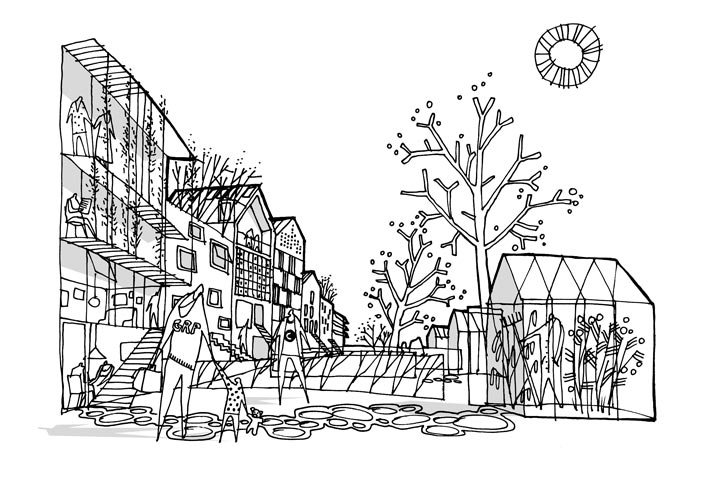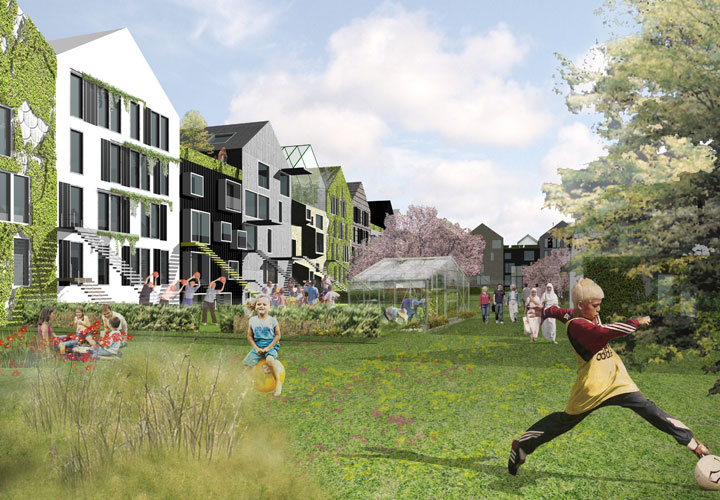GELLERUP
- LOCATION: AARHUS, DK
- CLIENT: AARHUS MUNICIPALITY
- SIZE: 450 HECTARES MASTER PLAN
- YEAR: 2008
- STATUS: COMPETITION PROPOSAL – CLOSED
- ARCHITECT: CEBRA, 3XN
- LANDSCAPE & PLANNING: METOPOS, GBL
Gellerup Parken is a rather large but very typical modernist housing project from the sixties. It consists mainly of Le Corbusier-inspired concrete blocks spaced far apart in a green park-like landscape. The flaws of this urban model are as well-known as the planning scheme itself. The area lacks density, local identity and the diversity people enjoy in our old city centres.
Instead of transforming the whole area equally, a strategy that would prove invisible, we introduce two crossing axes for denser programming. One is a north-south pedestrian street with commercial activities, such as shops and mini-markets. The other, running from east to west, contains primarily cultural and educational facilities. On top of the plus sign generated by the two axes is a third and more organically-shaped green axis for recreational activities and sports. Where the three axes intersect a new local centre emerges.
The superimposed plus shape divides the Gellerup area into four quarters, each with a potential to eventually develop into a distinctive neighborhood. The axes introduce new functions and variety and make it easier to navigate through the urban fabric. The plus is not only a shape; it is also a real plus in the sense that it enriches the entire district.

