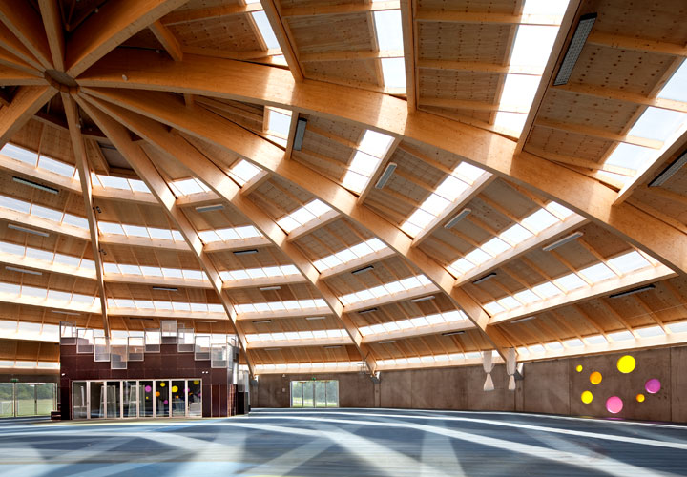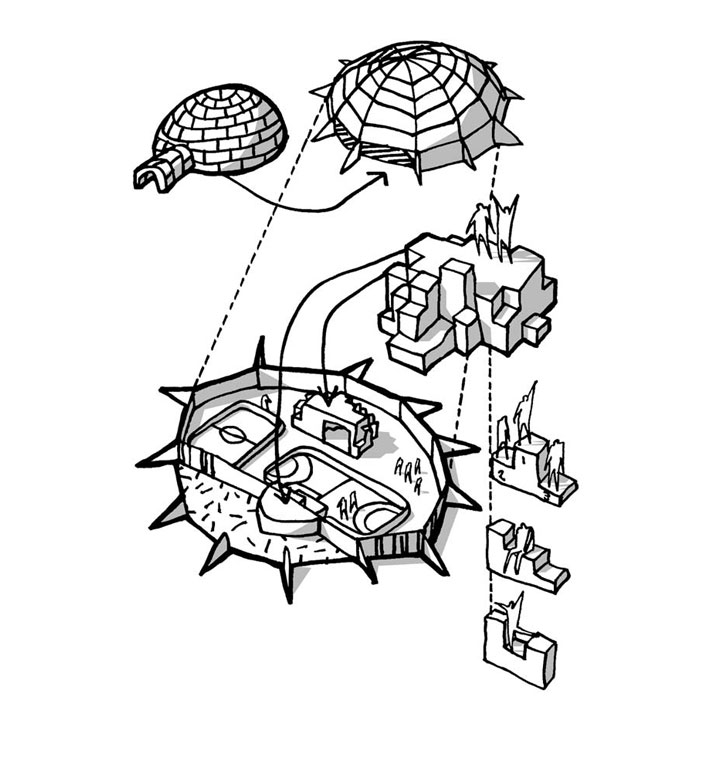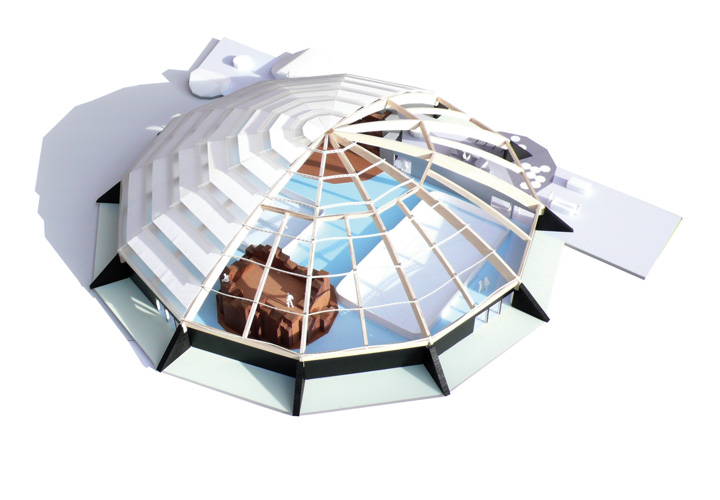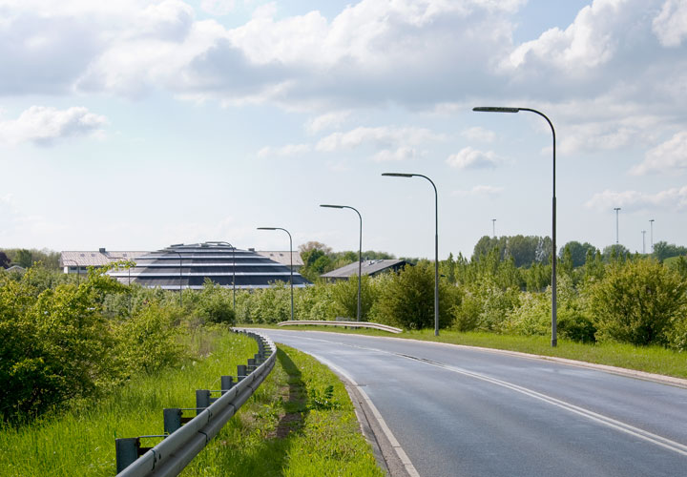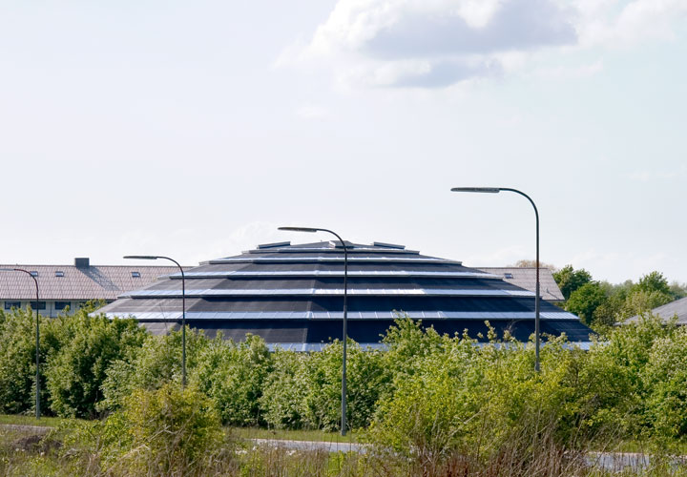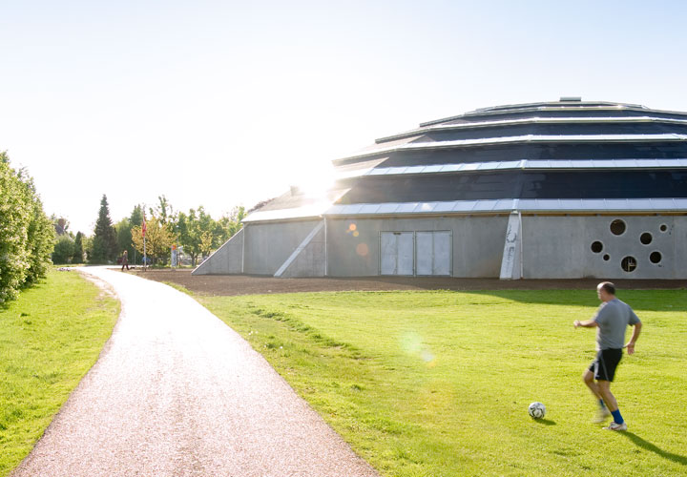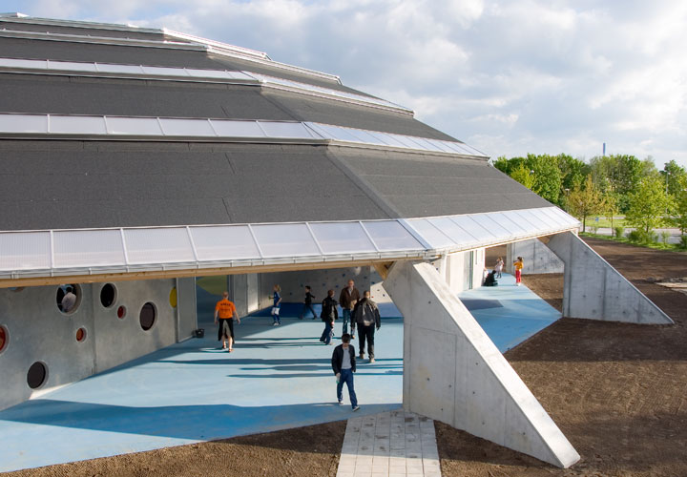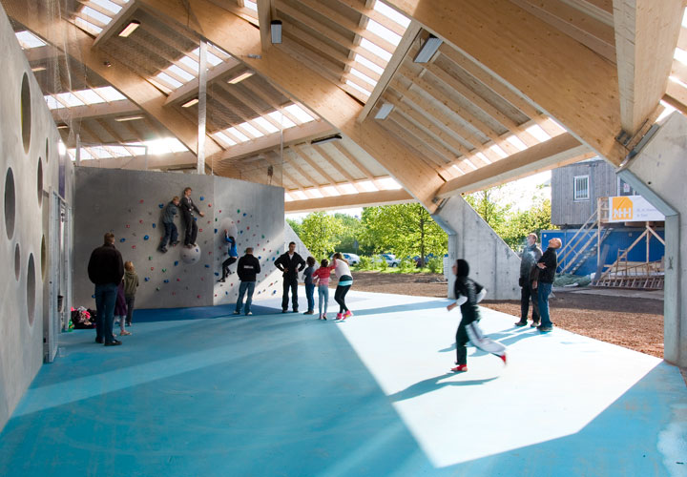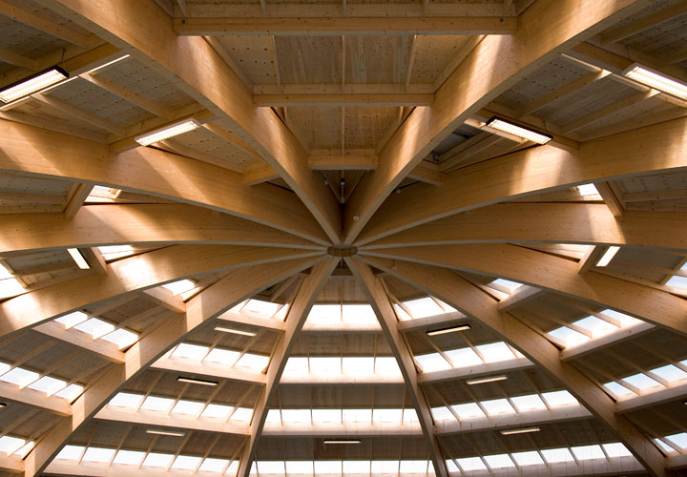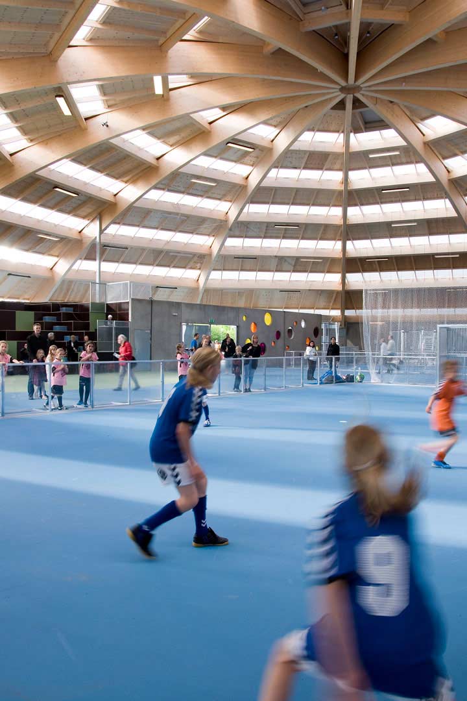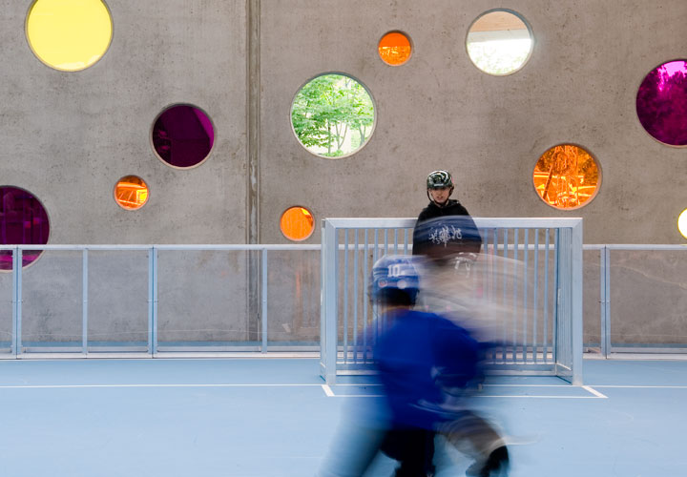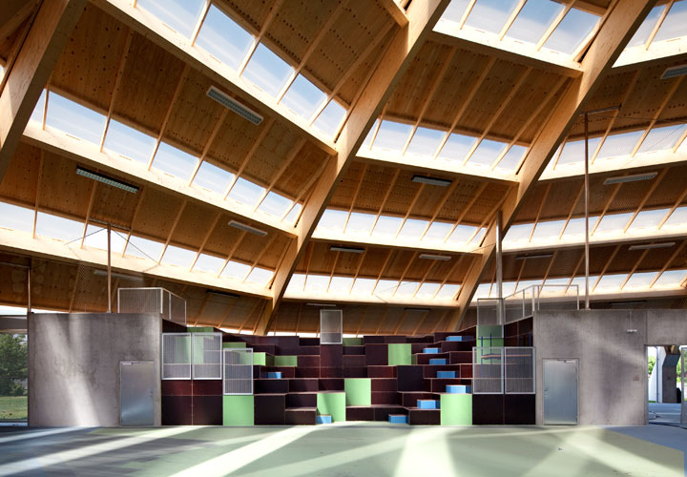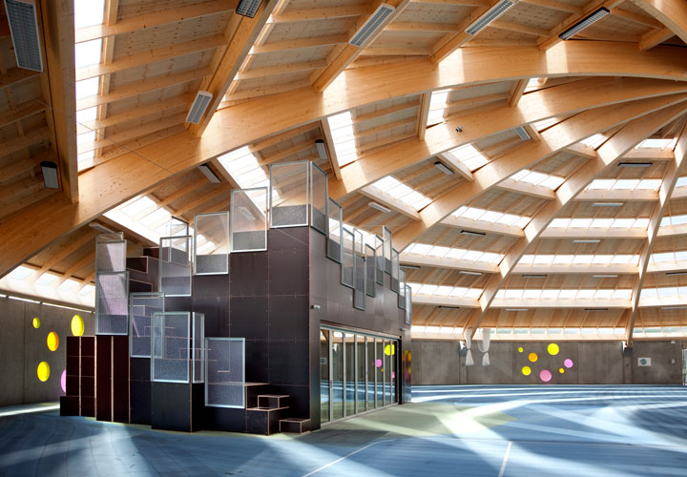IGLOO GREVE
- LOCATION: HUNDIGE, DK
- CLIENT: GREVE MUNICIPALITY
- SIZE: 1.650 m² NEW BUILDING
- YEAR: 2008-2010
- STATUS: COMPLETED
- ARCHITECT: CEBRA, NOVA5
- TURN-KEY CONTRACTOR: NHH
- ENGINEER: KIM OLSSON
- PHOTO: NHH, CEBRA
Like the Skate City project, the Greve Igloo is based on the sports centre concept we developed with Lokale- og Anlægsfonden back in 2003. We have done quite a few variations on this hexagonal, un-insulated sports hall with a dome-shaped roof before the one in Hundige was built seven years later. Its main idea is to change Danish sports habits. During the winter, most Danes are used to playing sports in their shorts and t-shirts inside a heated sports hall while the snow falls outside. We wanted to save both energy and money by encouraging people to put on warm clothes and use unheated spaces.
The Greve Igloo spans 40 meters across a completely free floor. On this surface, functional furniture and other flexible elements are placed. Some of them are very light and can be constantly moved around as needs change. Others are fixed to the floor but can be used in so many different ways that they are just as flexible. Close to the entrance, a camouflaged storage room and judo pitch, or dojo, is placed. This is literally built from stacked boxes making it look like a pile of bricks. This space can be used for exercise and games, but when we opened the Igloo the podiums were filled with spectators. Essentially, the igloo is a furnished barn that allows for change and multiple activities.

