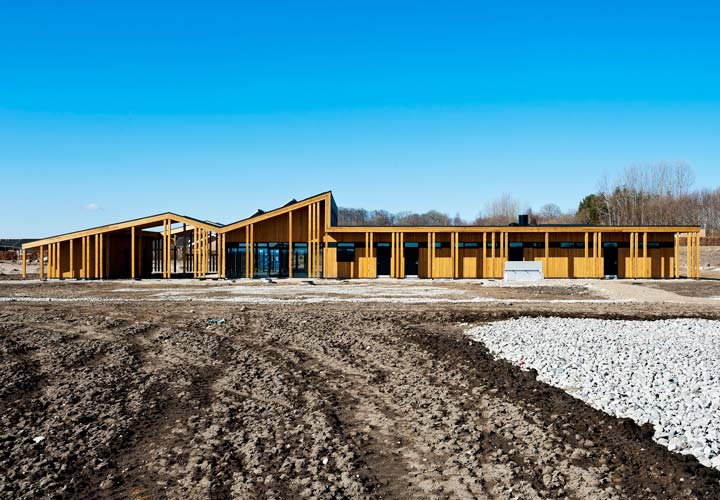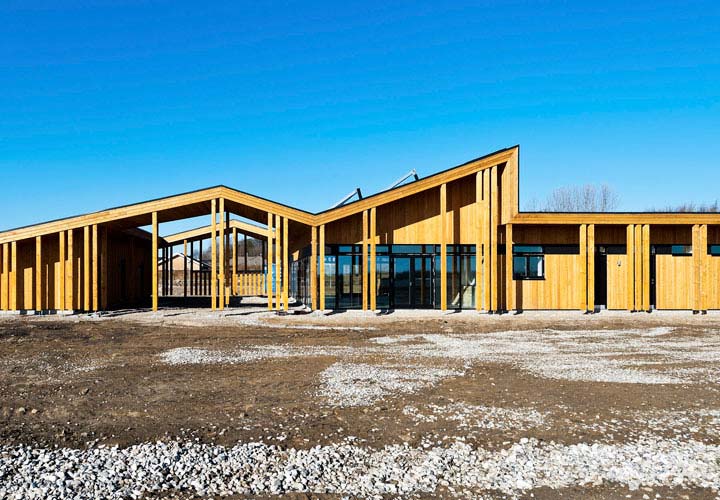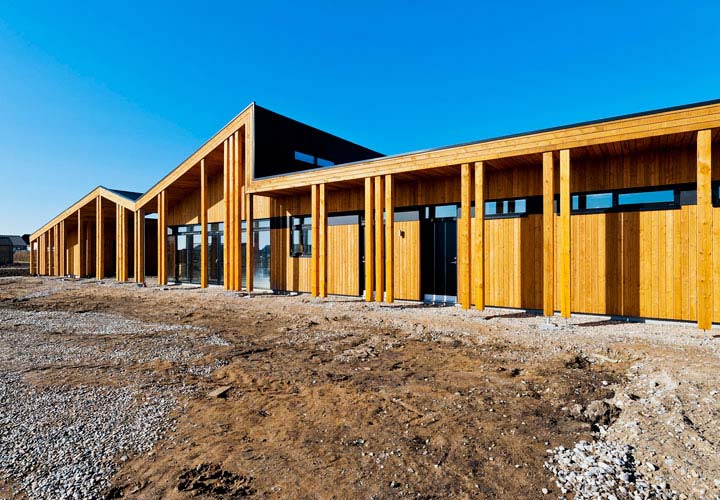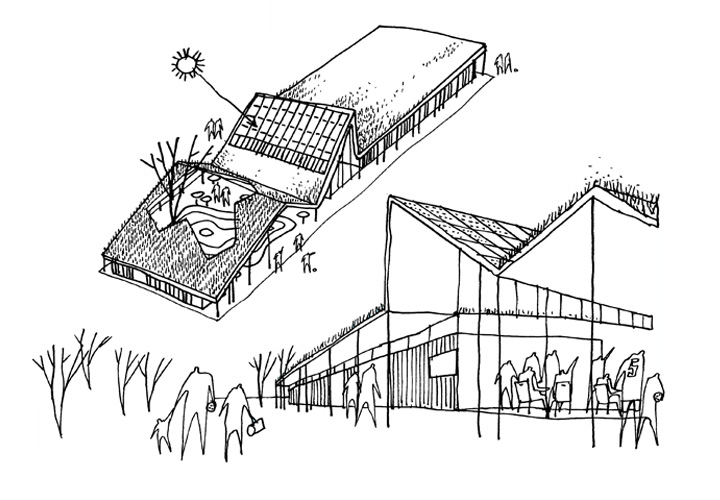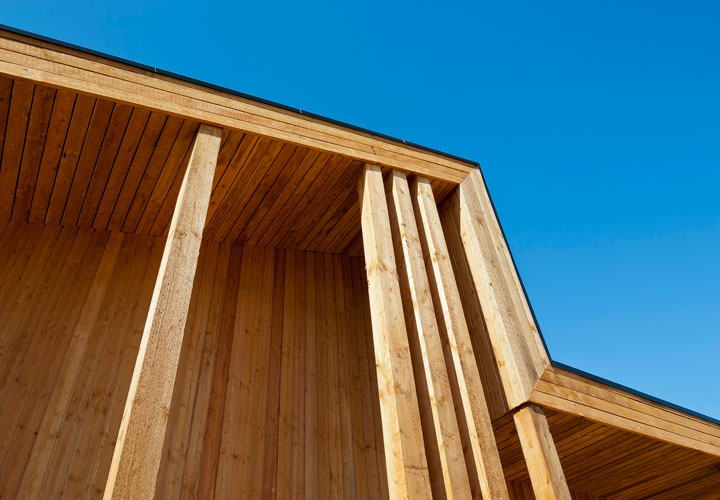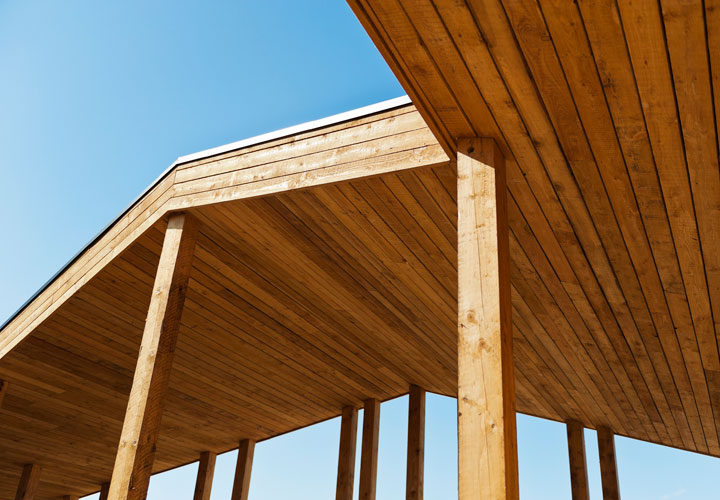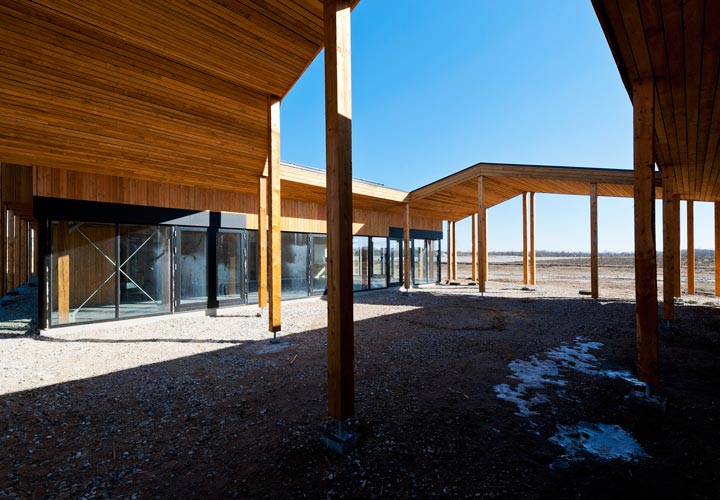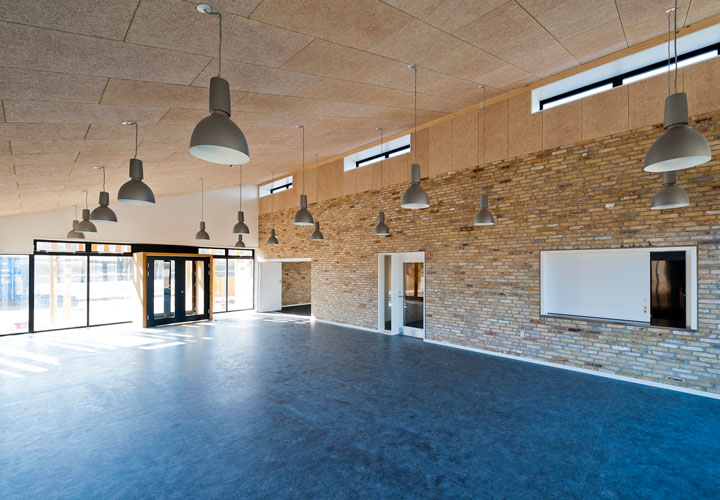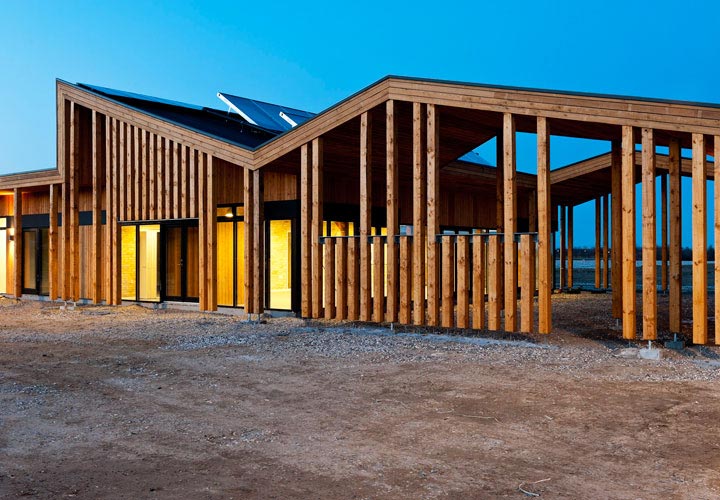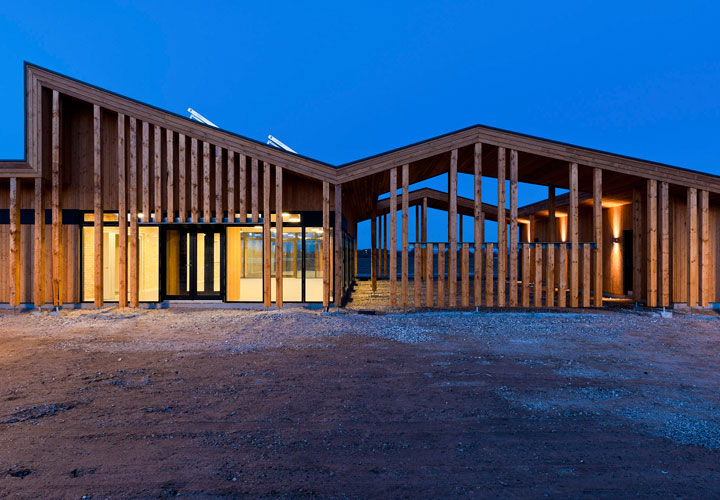SUSTAINABLE CLUB
- LOCATION: LYSTRUPVEJ, LYSTRUP, DK
- CLIENT: AARHUS MUNICIPALITY
- SIZE: 450 m² NEW BUILDING
- YEAR: 2010 – 2013
- STATUS: COMPLETED
- ARCHITECT: CEBRA
- ENGINEER: SLOTH MØLLER, ESBENSEN
The Aarhus Municipality has drawn up an ambitious climate plan that aims reaching CO2-neutrality by 2030. As part of this plan the city wishes to make the new club house for sports club LIF a sustainable building with a minimal CO2 footprint that can stand as a showcase of sustainability and serve as an example for larger projects. With this project, the city gains knowledge about new low-emission construction methods, which consequently can influence both future behaviour and legislation and show how to integrate sustainable solutions as well as innovative design.
The project is based on an equal share of both high and low-tech solutions. We introduced simple elements, such as heat storing sand fill, a drain layer of mussel shells and the use of eaves to protect the facade and prevent overheating and the need for cooling. Since the building is primarily used during the summer, all traffic between specific rooms takes place outside under the eaves. This essentially reduces the total surface area and heat, light and maintenance costs. In the winter, part of the building is shut down to further reduce the need for heating. These initiatives are passive measures, but more technological solutions are also introduced. For instance, all windows are triple layered thermo glass held by composite frames, the roof is partly covered with solar cells and, when inner partition walls are not built with recycled bricks, phase change materials are used.

