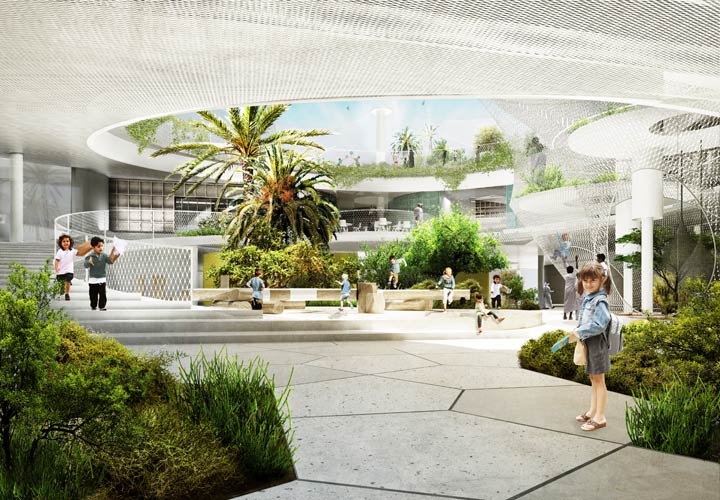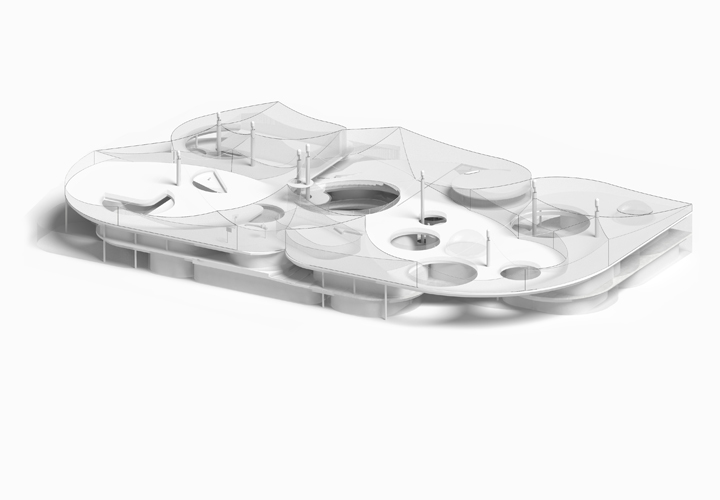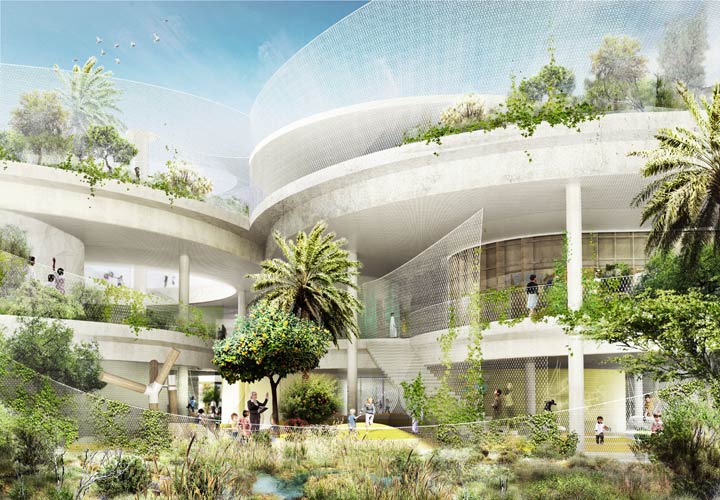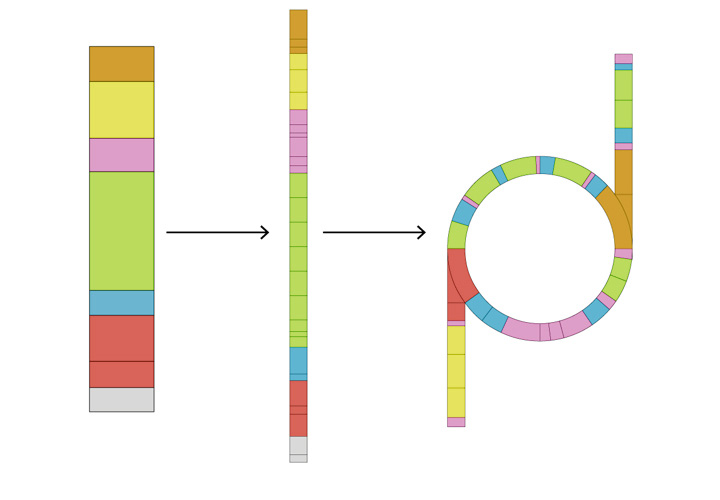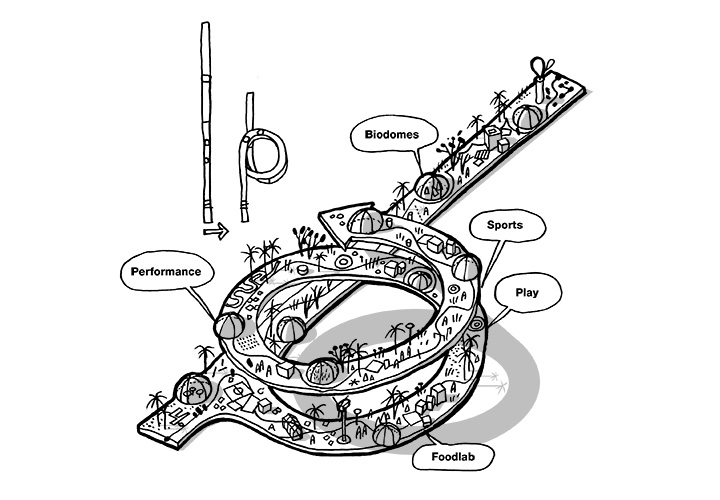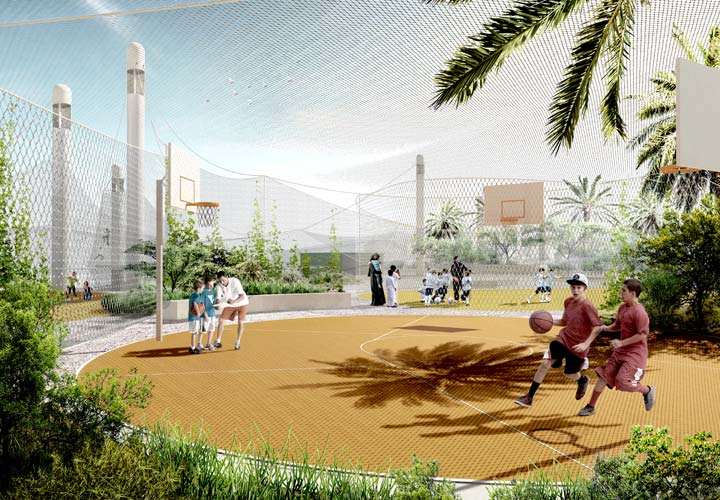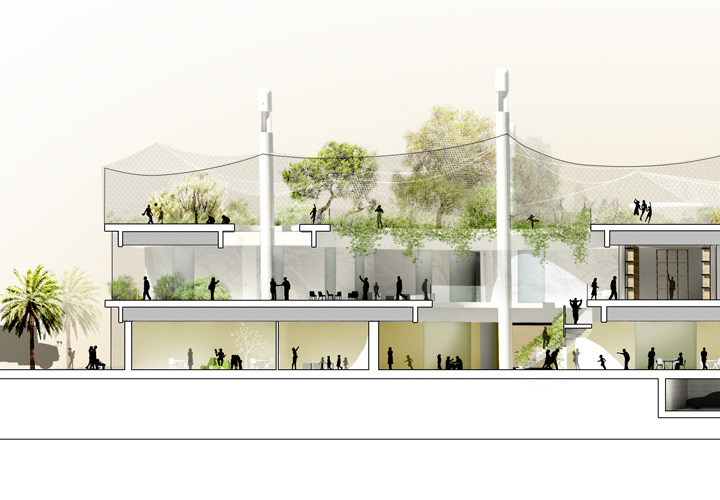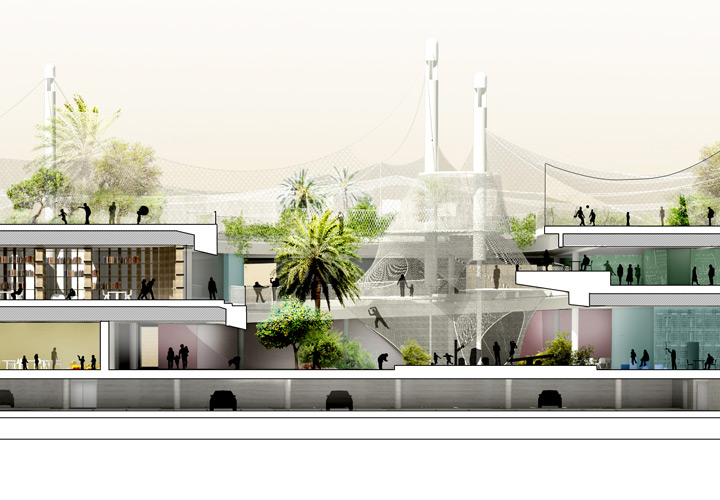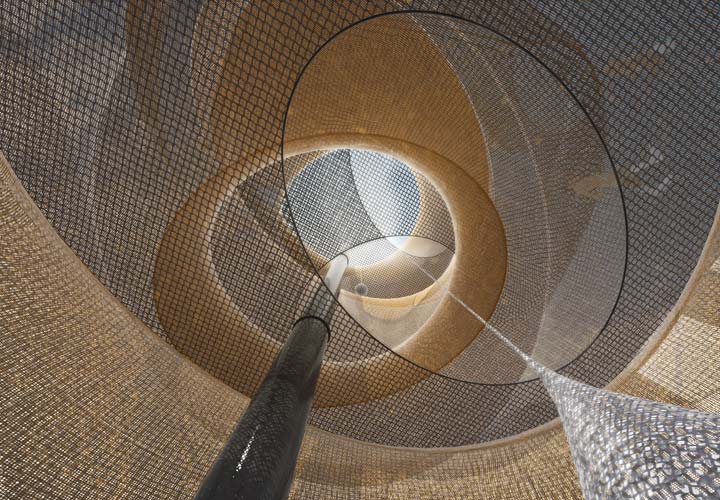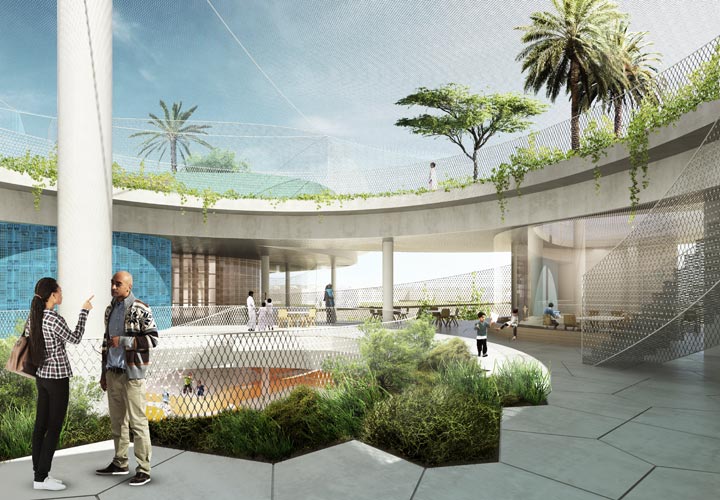SUSTAINABLE SCHOOL
- LOCATION: SUSTAINABLE CITY, DUBAI, UAE
- CLIENT: DIAMOND DEVELOPERS
- SIZE: 10.000 m² NEW BUILDING
- YEAR: 2015-
- STATUS: ONGOING
- ARCHITECT: CEBRA
- LANDSCAPE ARCHITECT: SLA
- COLLABORATION: ACT NOW
The project for a new sustainable chool is located in Dubai’s Sustainable City and aims at rethinking teaching and learning environments in a sustainable way. By creating an alternative to the often very dense and air-conditioned school buildings that are predominant in hot climates the students are encouraged to stay and learn as much outside as inside. Instead, the school takes advantage of the warm climate and moves many of its functions away from artificially air-conditioned rooms and out in a naturally cooled environment.
At the school the students go directly from the classrooms into open learning landscapes with diverse greenery, cooling wind towers and shaded outdoor spaces, which ensure a pleasant climate for all school activities. The local climate and vegetation constitute active design parameters that both shape the physical environment of the school and form an essential part in teaching activities.
At ground level the building’s transparent structure opens towards the surrounding Sustainable City. The city is based on a holistic way of sustainable thinking. For instance, the city minimises the use of motorised traffic, treats and reuses all wastewater and produces more energy than it uses from solar panels. In addition, a green corridor runs through the entire city while bio domes are used for urban farming. The vegetation of the city continues onto the school grounds, into the school itself and up the facades. The students actively contribute to this green landscape by growing their own gardens and crops. This transition between landscape, school and city creates a diverse learning environment, in which the students gain hands-on experience with sustainability, technology and biodiversity in the context of the surrounding city and society – a school that reflects the outside world inside the school.
CEBRA has designed the project in close cooperation with Danish landscape architects SLA and Diamond Developers through the Act NOW partnership.

