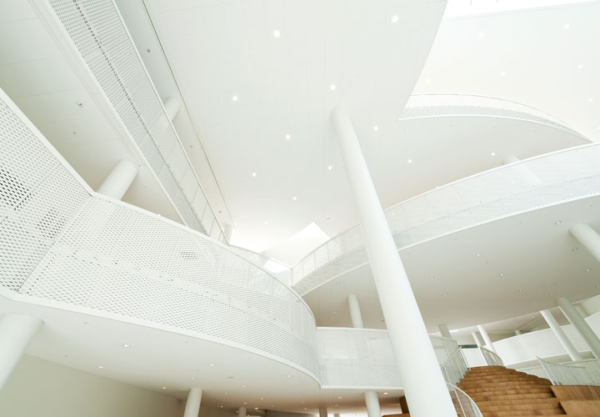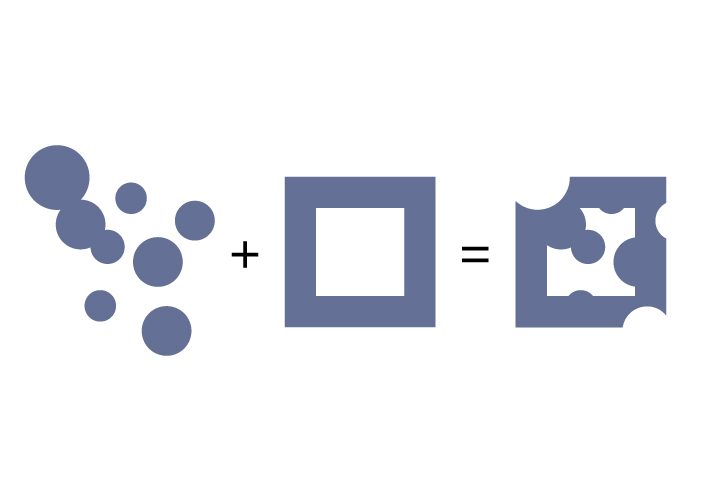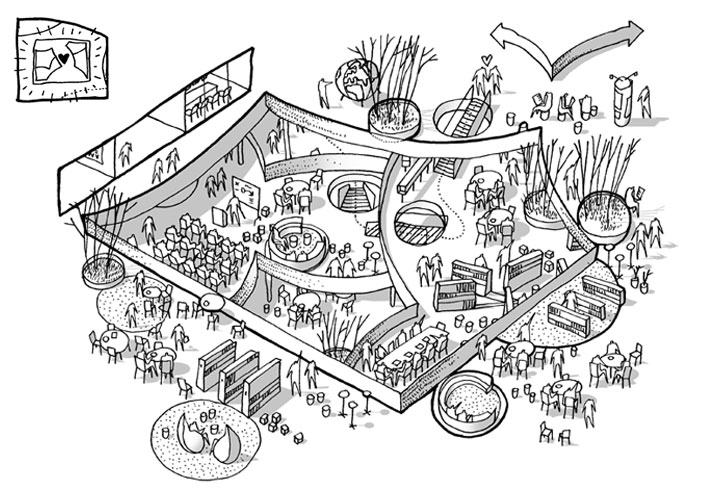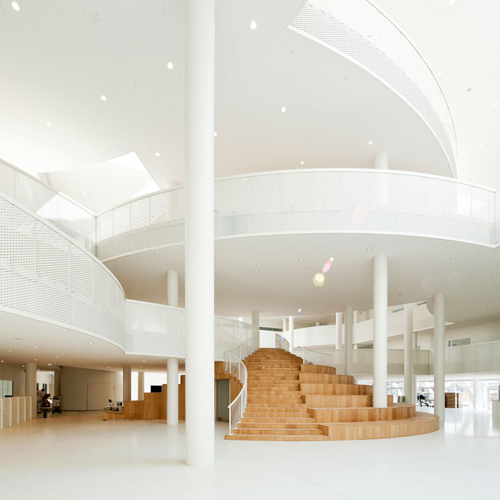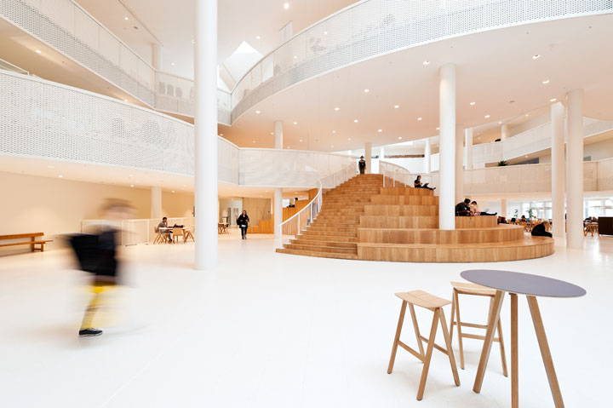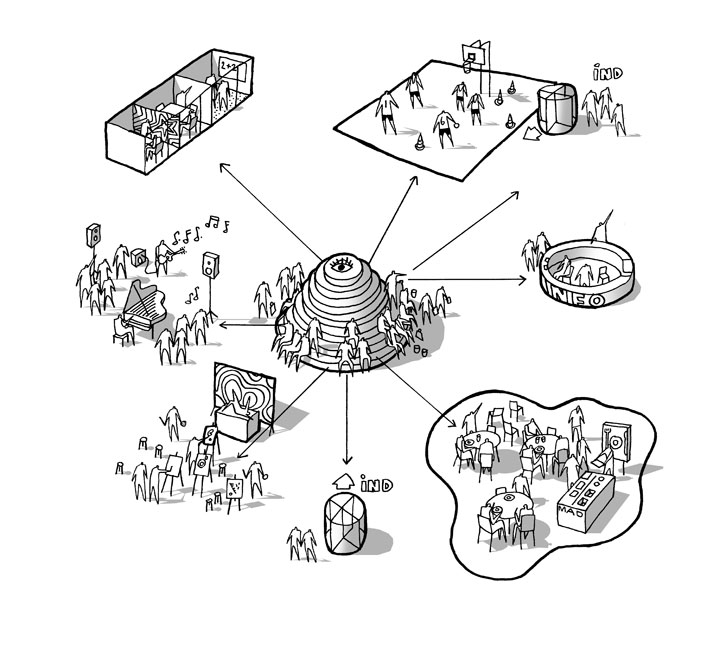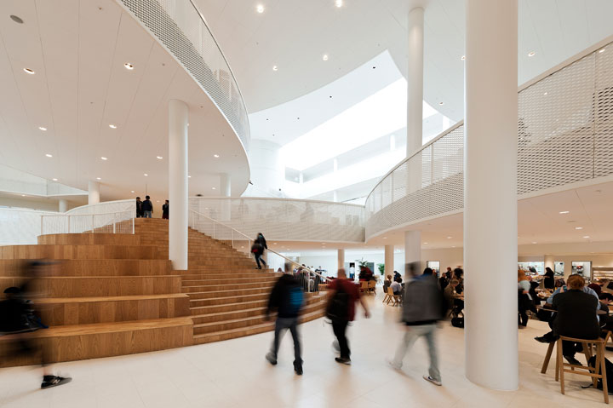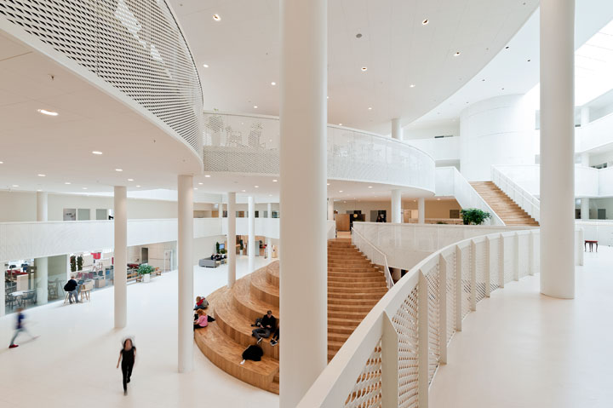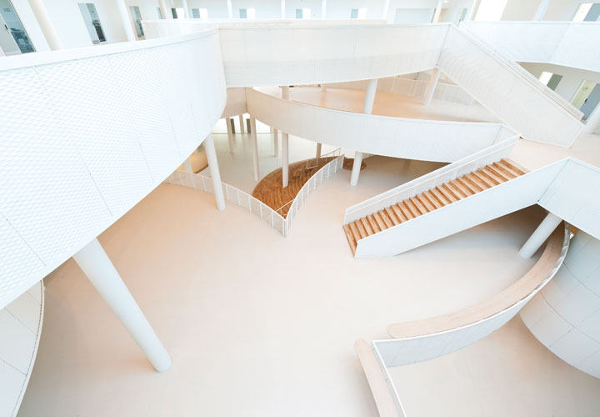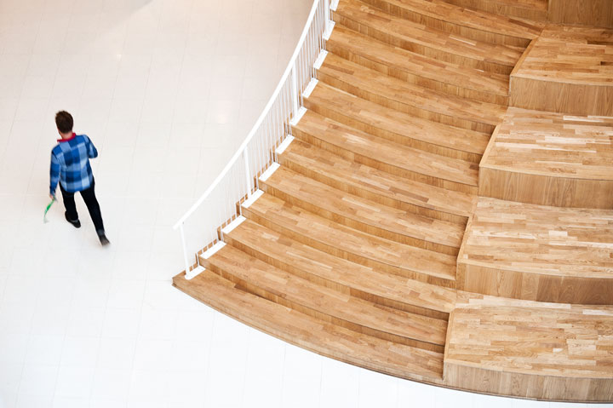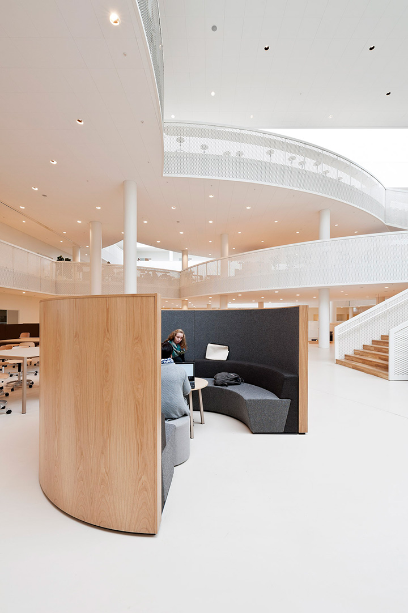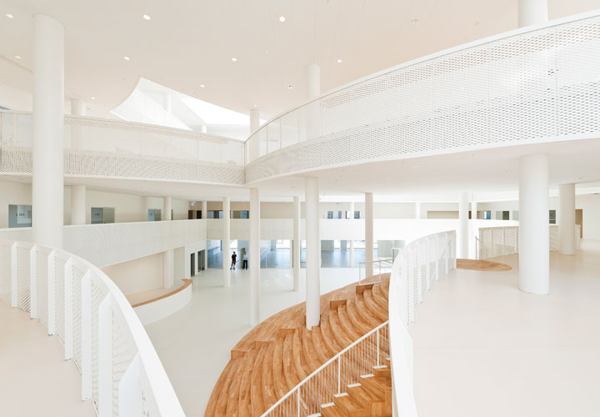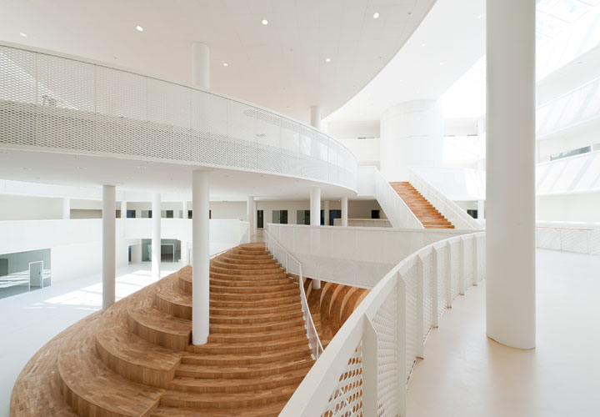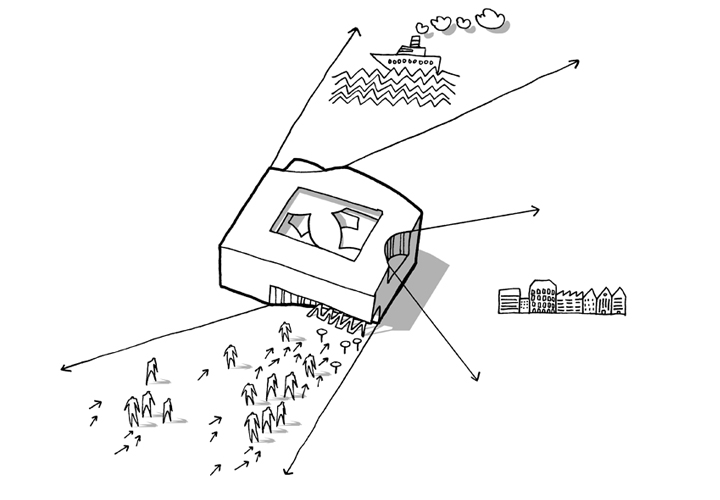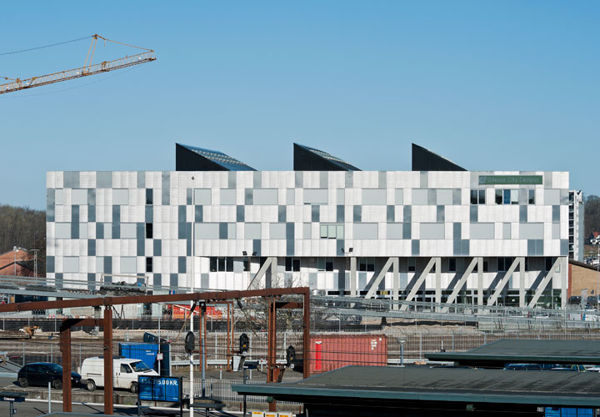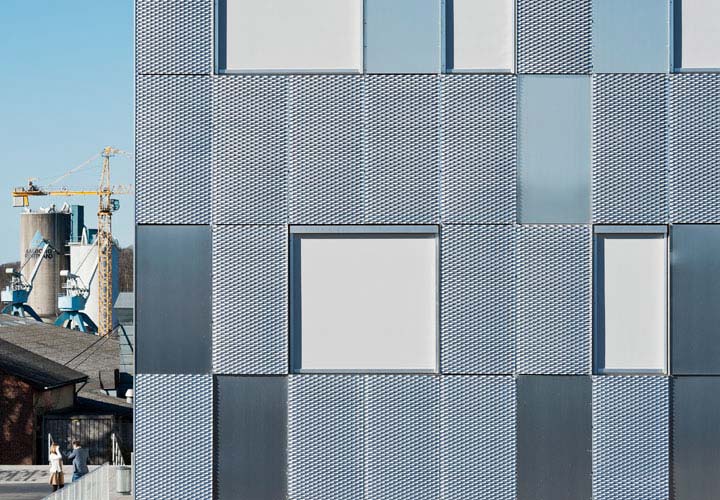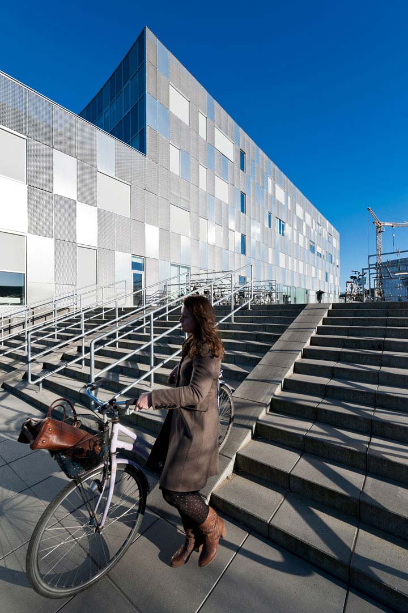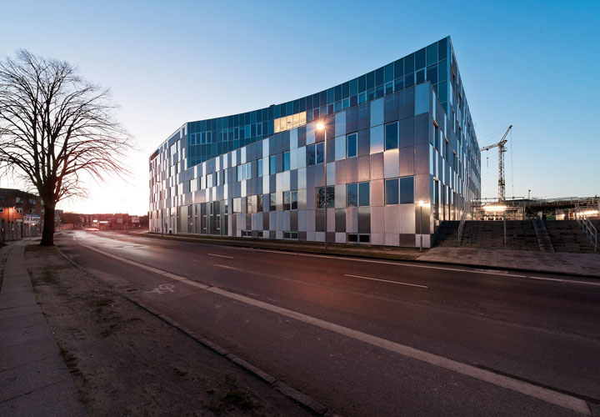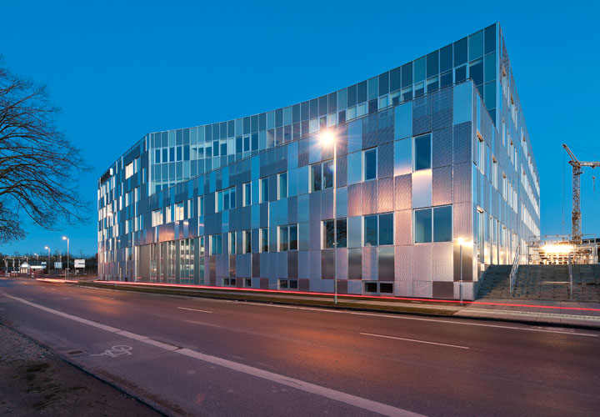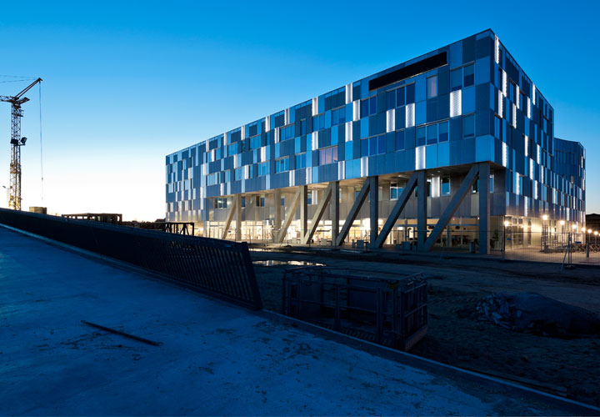HF & VUC FYN
- LOCATION: ODENSE, DK
- CLIENT: HF & VUC FYN
- SIZE: 12.500 m² NEW BUILDING, 1.100 m² parking basement
- YEAR: 2012 – 2015
- STATUS: COMPLETED
- ARCHITECT: CEBRA
- TURN-KEY CONTRACTOR: H. SKJØDE KNUDSEN
- ENGINEER: HENRY JENSEN
Located next to the central station the HF & VUC Fyn complex marks an important step towards the realisation of a new city campus that ties the inner city and the harbour together. By combining elements from its coarse industrial neighbours with an embracing and transparent interior organisation the HF & VUC Fyn aims at bridging between the scale of the harbour and urban life. The building’s robust and unassuming exterior is contrasted by an inner spatial diversity of rounded forms that create a varied learning environment for 1.300 students – an inspiring and vivid school that continuously suggests new ways of use and makes room for individual learning needs in a collective building.
The building is characterized by a system of curved lines and rounded forms, which cut through the rational volume’s regular form and create a multifaceted spatial setting that takes into account the school’s different functions: an arena for teaching and learning, a workplace and a social meeting place for a diverse group of users. The building is organized around a transparent and very active atrium space, called the Agora and named after the public gathering place in ancient Greek cities that constituted the centre of political, spiritual and artistic life in the city state. This central space not only functions as a forum for social activities, but also as an essential learning environment in connection and interplay with the class rooms and the school’s additional functions. The rounded shapes form a series of balconies and platforms with shifting overlaps across the atrium in order to create single, double and triple height spaces with varying degrees of daylight, transparency and intimacy.
The levels of activity decrease gradually from the Agora and outwards with the most calm and private spaces located along the building’s outer edges. At the same time, this organizational principle is transferred from plan to section with the highest levels of activity and transparency at ground level and spaces for contemplation at the top floor. The functions on the different floors are organised in such a way, that the relations between class rooms and special rooms allow for cross-disciplinary and project-oriented lesson-plans. Students can thus turn to those spaces and environments, which match their individual learning style.
Read more on
Dezeen
Arch Daily
Divisare
designboom
Other school projects by CEBRA
Skovbakke School
Sustainable School
Smart School

