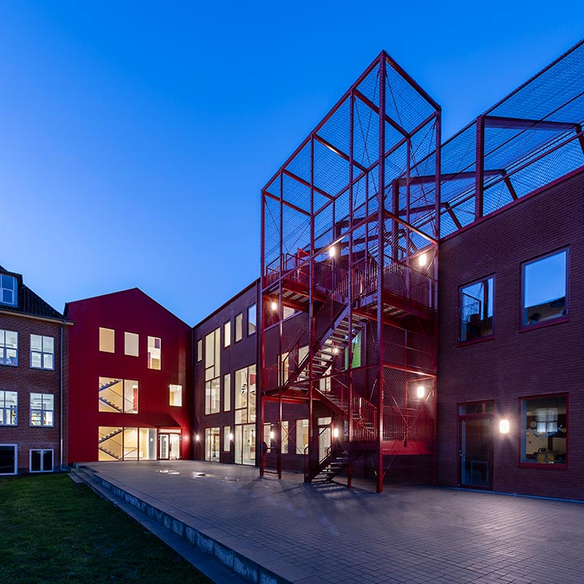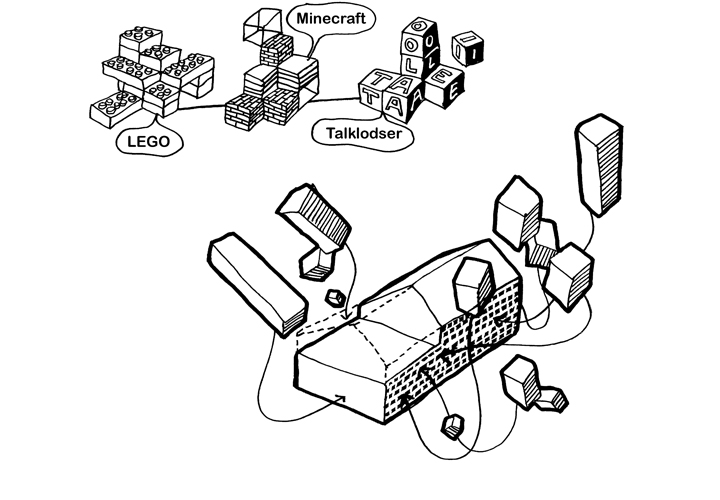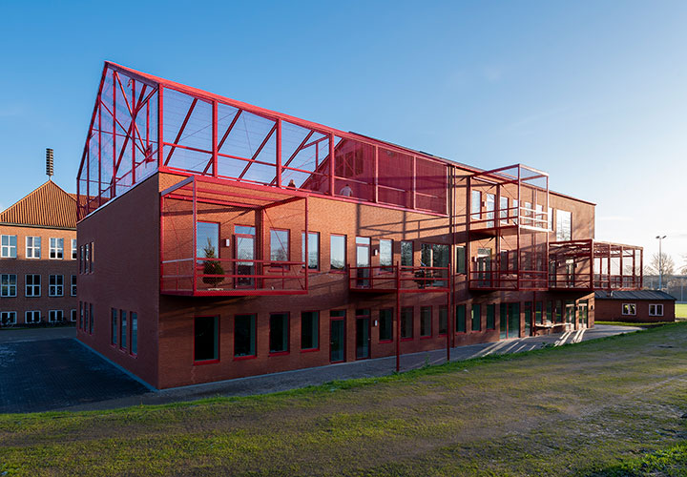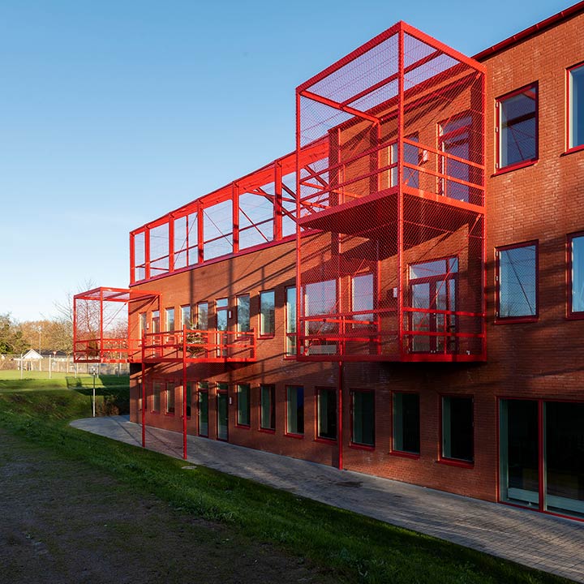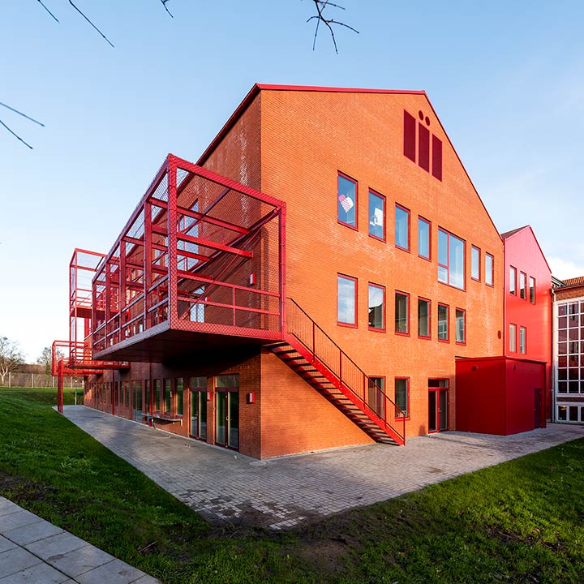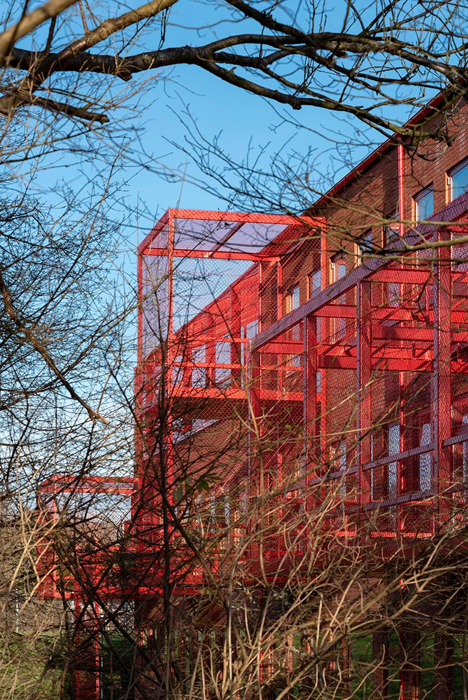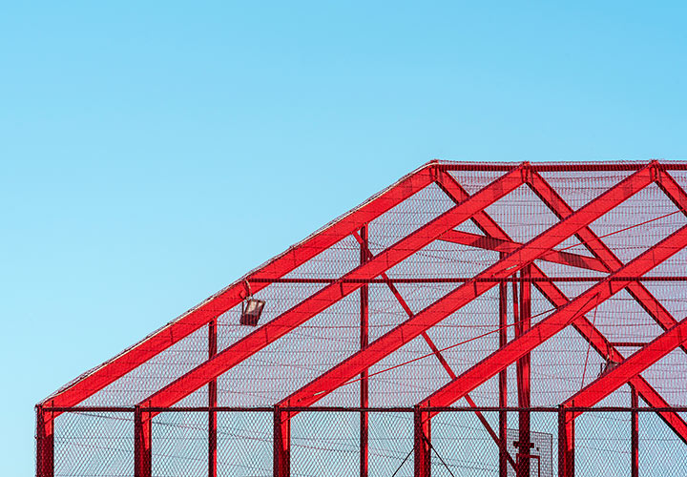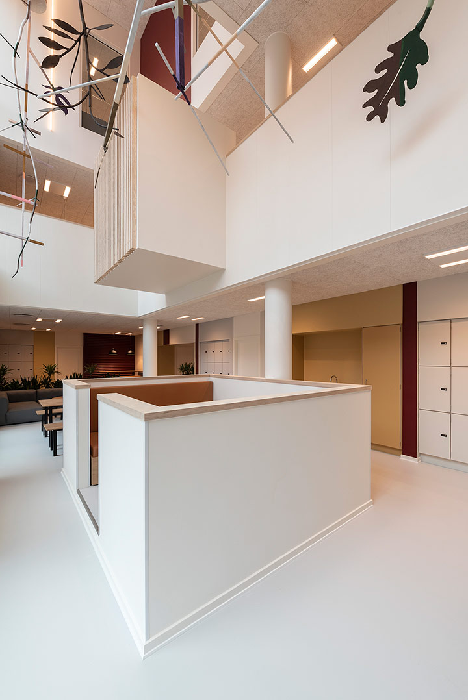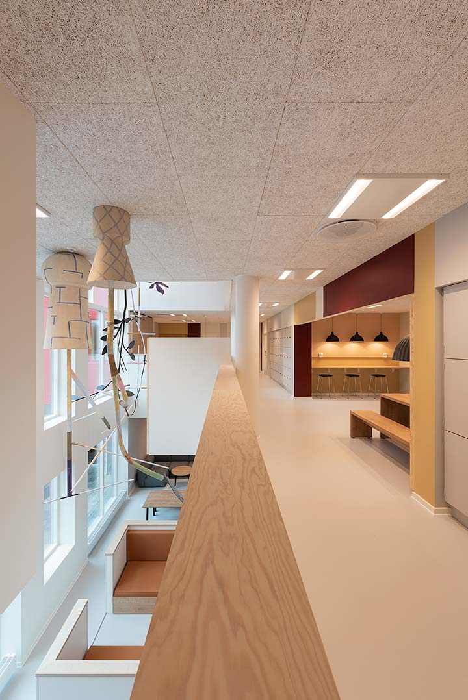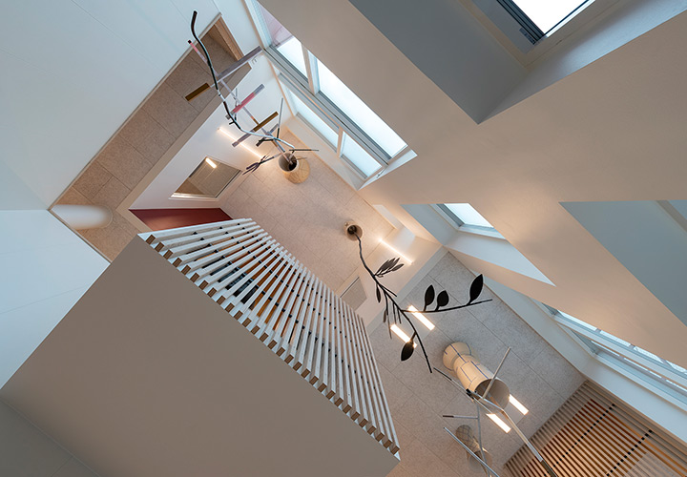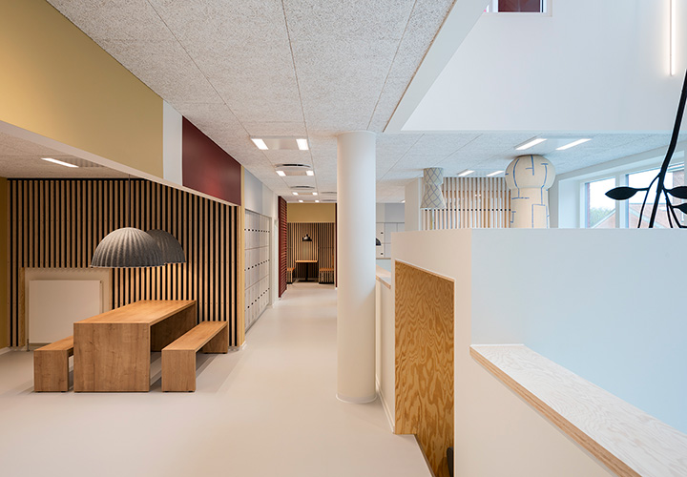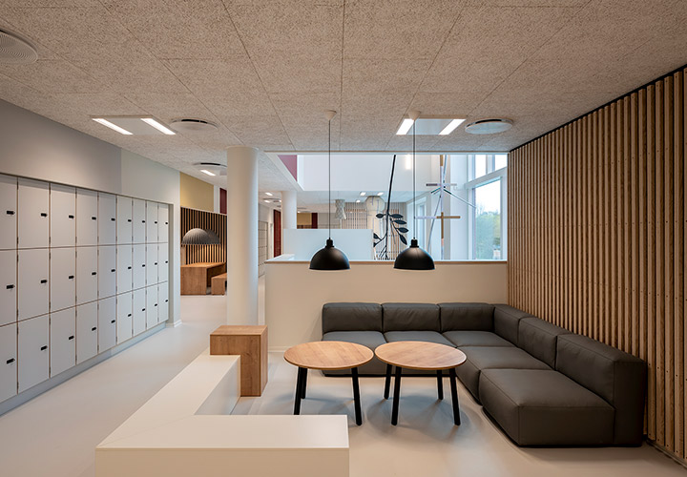AABY SCHOOL
- LOCATION: AABY, AARHUS, DK
- CLIENT: AARHUS MUNICIPALITY The Department for Children and Young People
- SIZE: 2.164 m² EXTENSION
- YEAR: 2017-2019
- STATUS: COMPLETED
- ARCHITECT: CEBRA
- TURN-KEY CONTRACTOR: Q-CONSTRUCTION
- ENGINEER: TRI-CONSULT
To meet the projected population growth and the increasing number of students in Aarhus’ Aabyhøj area, the existing Aaby School is to be extended with a new building that focuses on science and creativity, while at the same time becoming a new gathering point for the local community. CEBRA’s winning proposal is based on a concept of building blocks with different qualities, which in combination with each other create an architecture, that on the one hand roots the extension in its context and on the other hand results in an expressive and diverse framework for a vibrant learning environment.
The new building relates to the existing, early 20th-century school buildings by reinterpreting their classic and robust expression of red brick facades and pitched roofs into a modern and clean-cut building volume. A diverse and activating learning environment that cuts through and grows out from the basic volume as varying boxes, which are clad in red wire netting, contrasts this regular shape. The boxes create a series of programmed building blocks that are arranged in relation to both the building’s interior organisation and its functional connections to the surroundings.
The boxes contain a play and activity zone on the roof, outdoor labs and workshops, balconies, external staircases and bike sheds. Together, they create a semi-transparent and playful expression, which let the life of the school break out of the building, so to speak, and activate the basic volume. In addition, the boxes create a varied composition of staggered volumes, which reduces the overall scale and communicates a large building in a formal language that is easier to read at children’s level.

