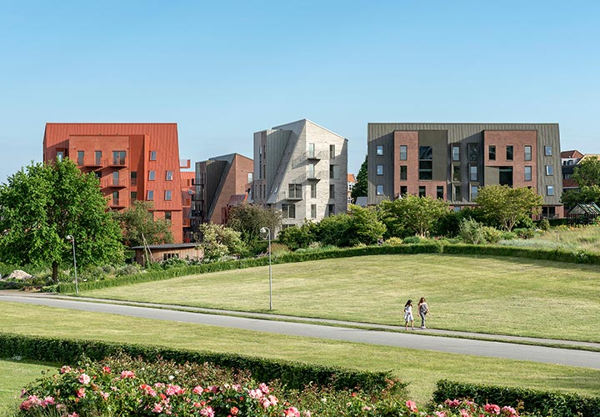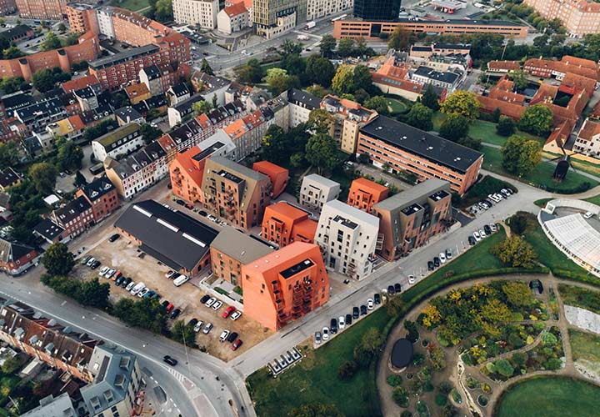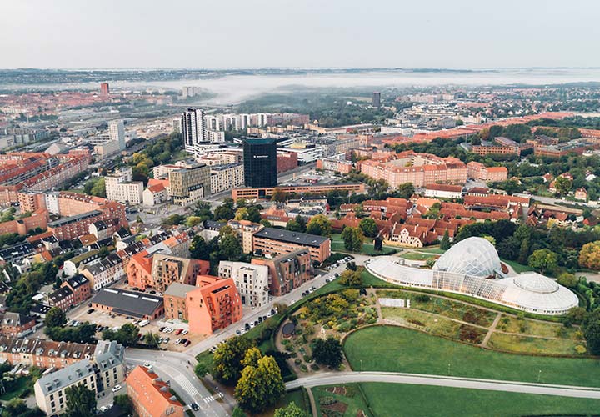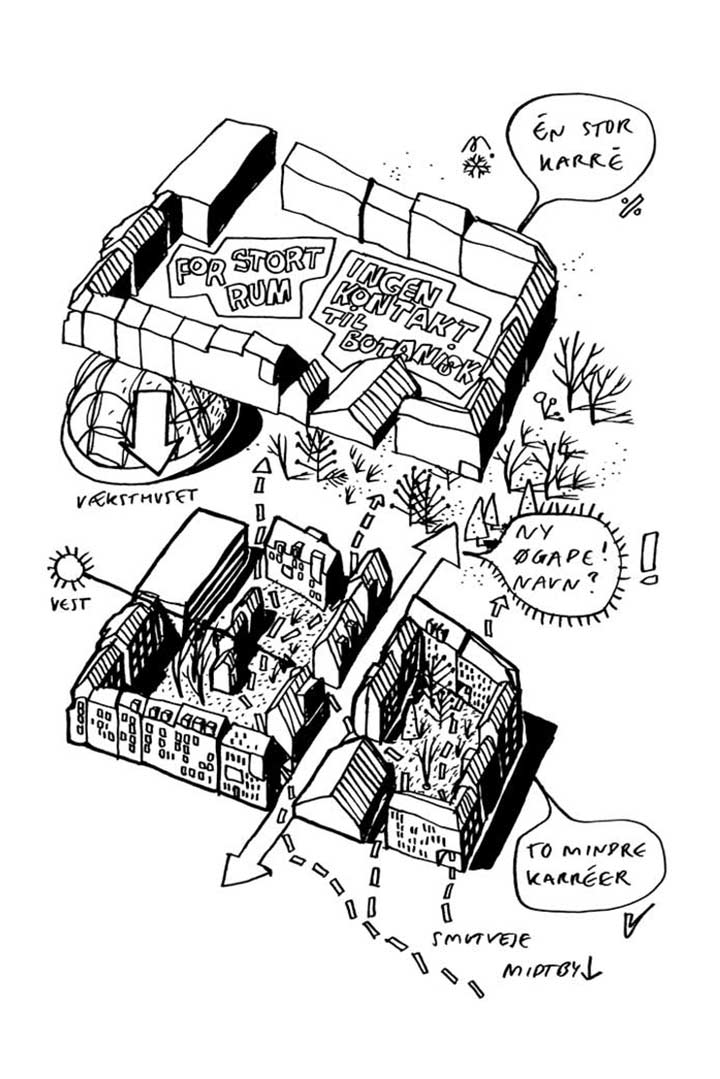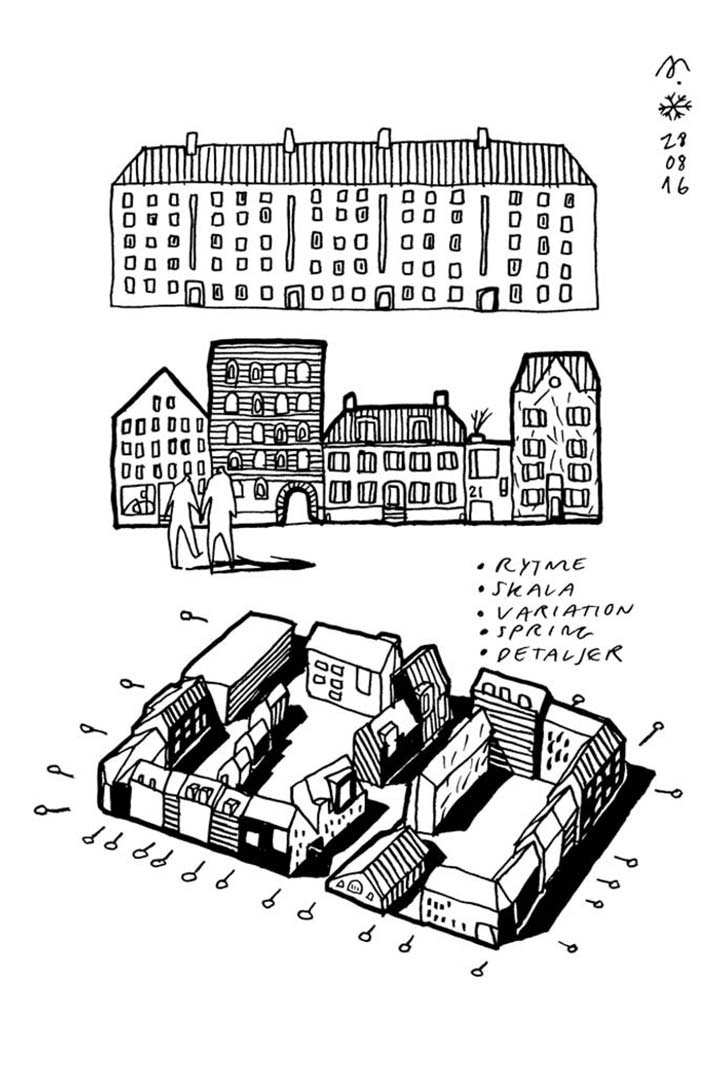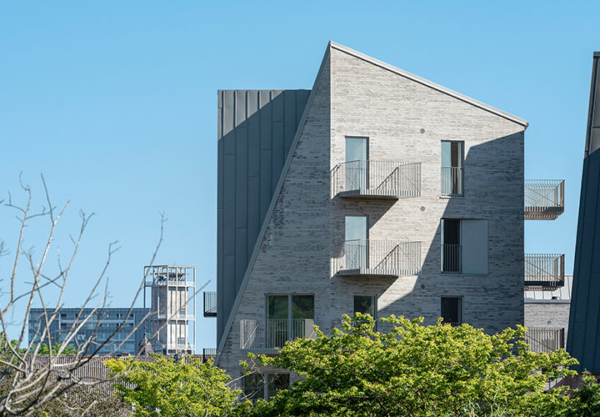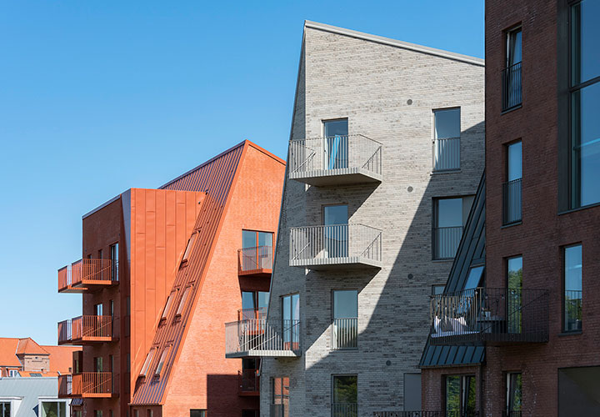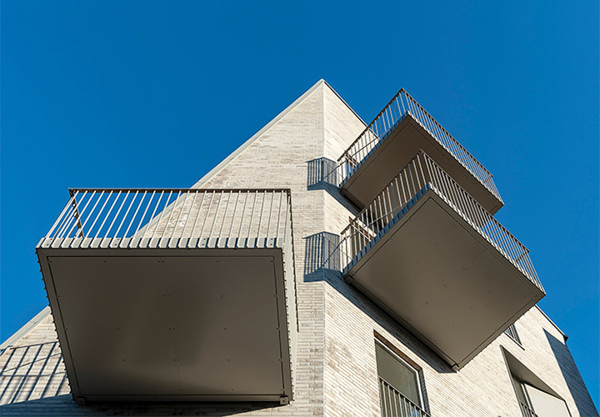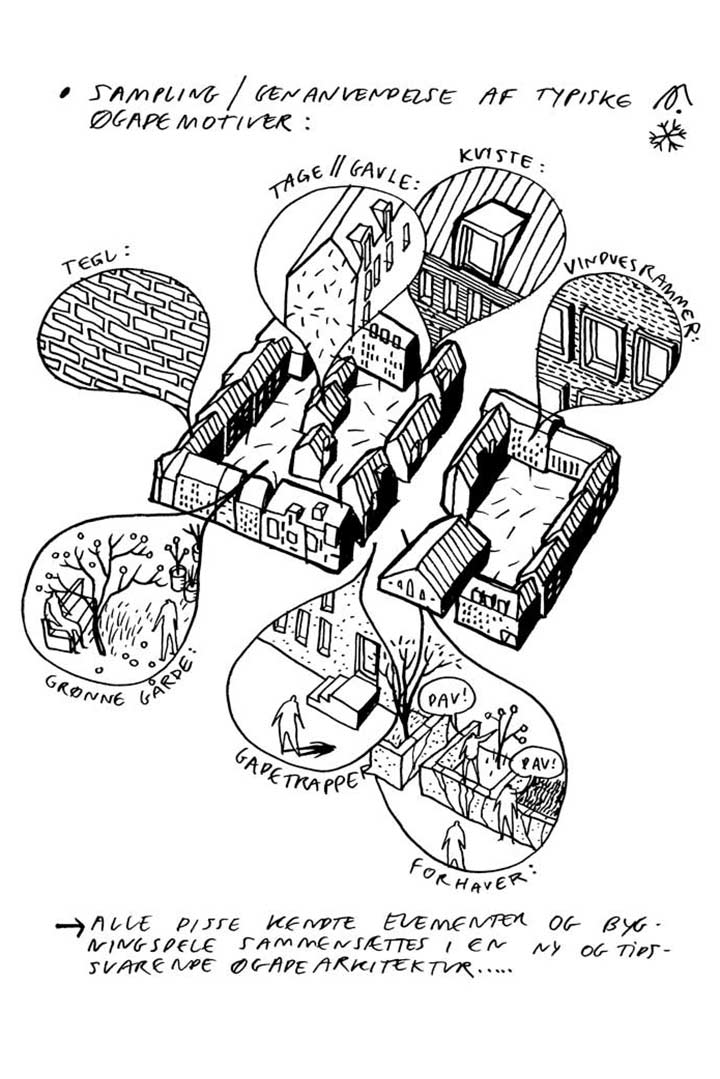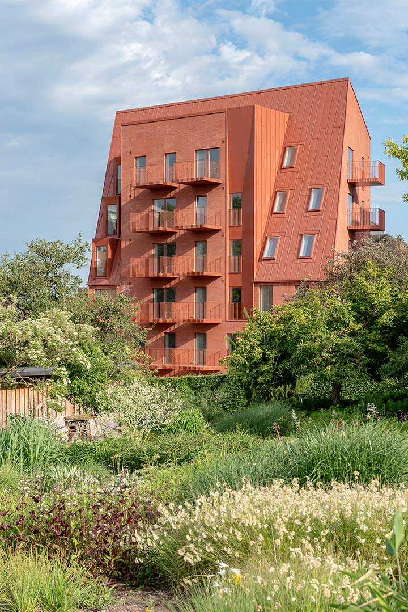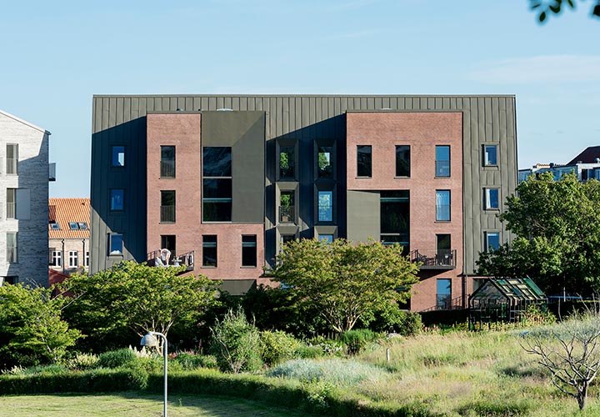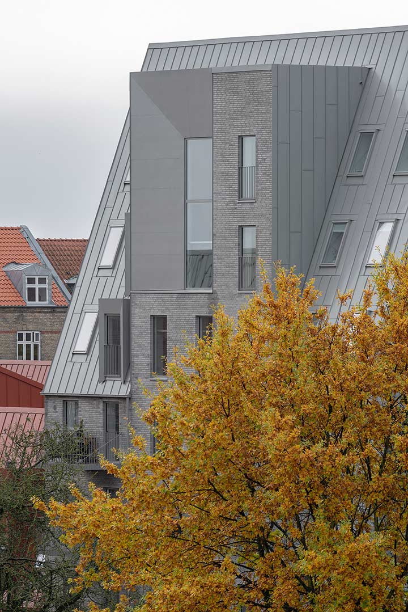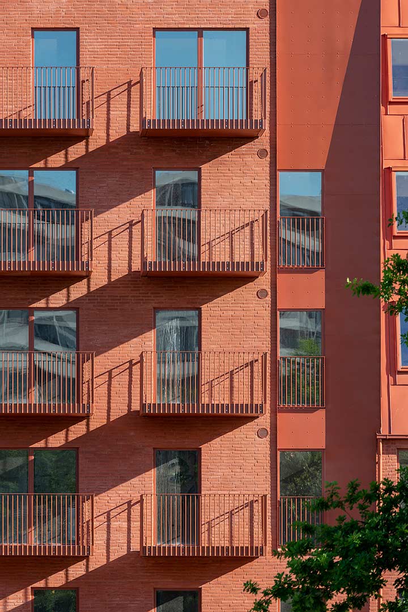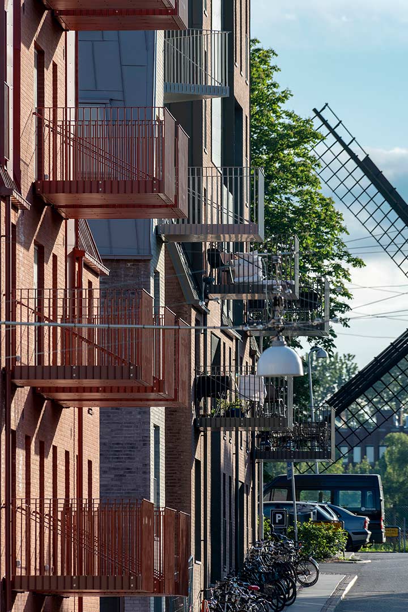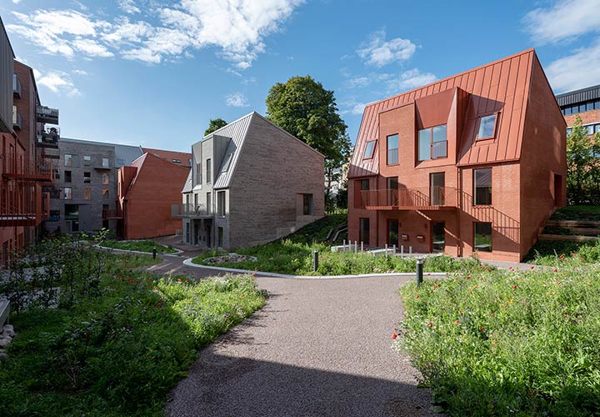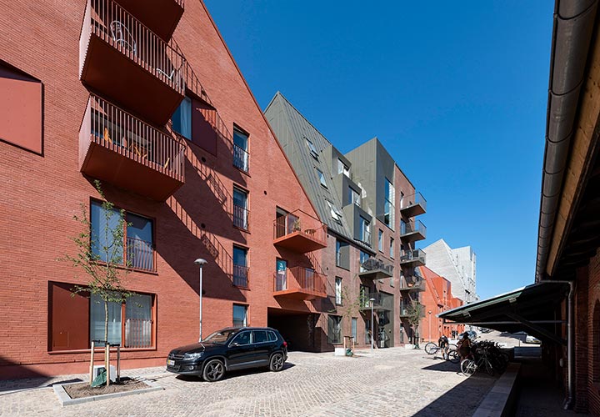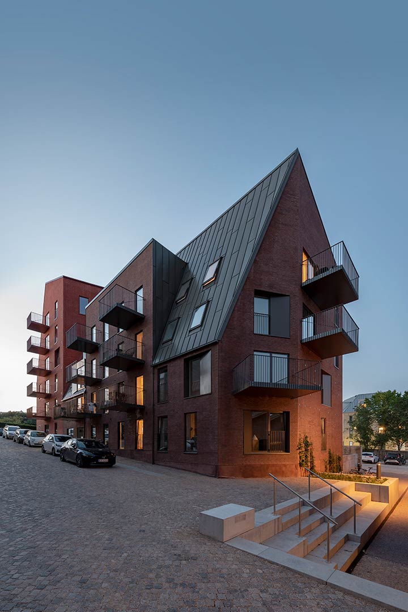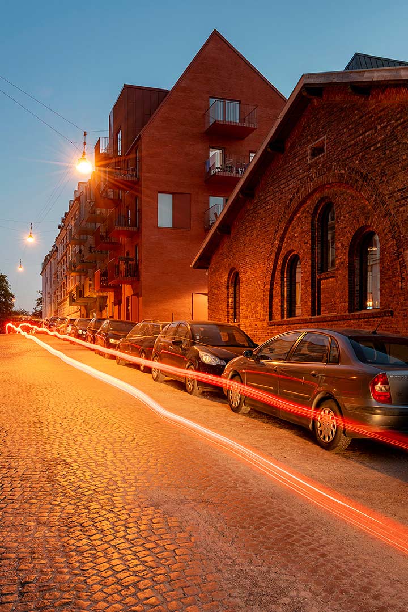ÆBELØEN
- LOCATION: AARHUS, DK
- CLIENT: PRIVATE GROUP OF INVESTORS
- SIZE: 11.800 m²
- YEAR: 2016-2020
- STATUS: COMPLETED, COMPETITION, 1ST PRIZE
- ARCHITECT: CEBRA
- LANDSCAPE ARCHITECT: CEBRA, MBYLAND
- TURNKEY CONTRACTOR: RAUNDAHL & MOESBY
- ENGINEER: OLUF JØRGENSEN
- AWARDS: MIPIM AWARD 2022 FOR BEST RESIDENTAL DEVELOPMENT, AARHUS MUNICIPALITY ARCHITECTURE AWARD 2021
Æbeløen is located in the historic Øgade neighbourhood in Aarhus, on a site neighbouring the city’s botanical garden. To make the most of this prominent location and historic context, we applied a reversed design approach compared to most residential developments. We decided to add a new street to the area, Æbeløgade, around which the programming and design of the buildings revolve. The traditional, often introverted, perimeter block is divided by a cobbled street that functions as an active and social “shared space” with room for traffic, play and common activities, connecting the residences to the botanical garden and the wider urban fabric.
The design of the project’s apartment buildings and townhouses emerges from an architectural “sampling” of the surrounding urban context. We have mixed, combined, and reinterpreted the Øgade area’s distinctive architectural elements such as dramatic roof pitches, accentuated dormer windows, brick facades, green courtyards, and cosy streets. Together, these elements create a new and contemporary Øgade architecture that builds on the area’s inherent atmosphere to form a dynamic and varied expression. The dormer windows and large window sections create jumps and surprising variations throughout the facades. The roof pitches create a recognisable identity and contribute to reducing the building heights as well as ensuring optimal daylight conditions and views.
Furthermore, the botanical garden’s green and blue elements continue throughout Æbeløen and “colour” the outdoor areas. A sustainable urban drainage system (SUDS) strategy utilizes rainwater as a visible, recreational element that is combined with minimum upkeep areas, where plants can grow wild and new species appear naturally, thereby creating a rich variety of flora and fauna.
Other housing projects by CEBRA
The Iceberg
Children’s Home of the Future
Grundfos Halls of Residence

