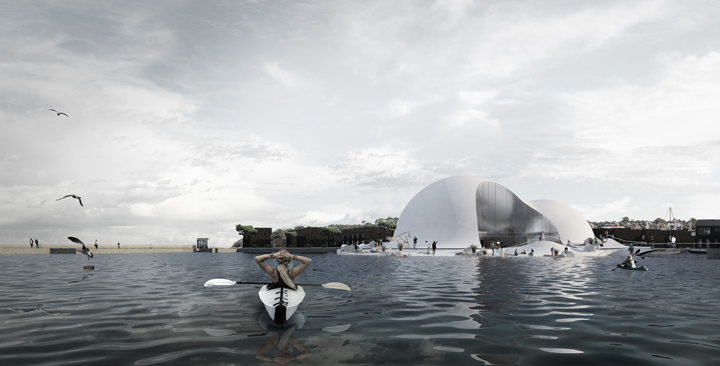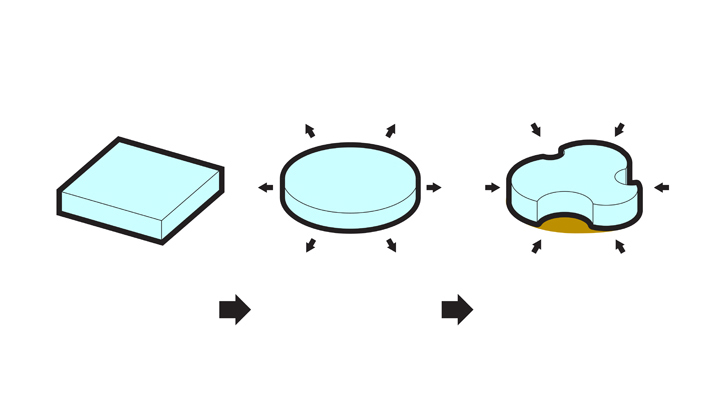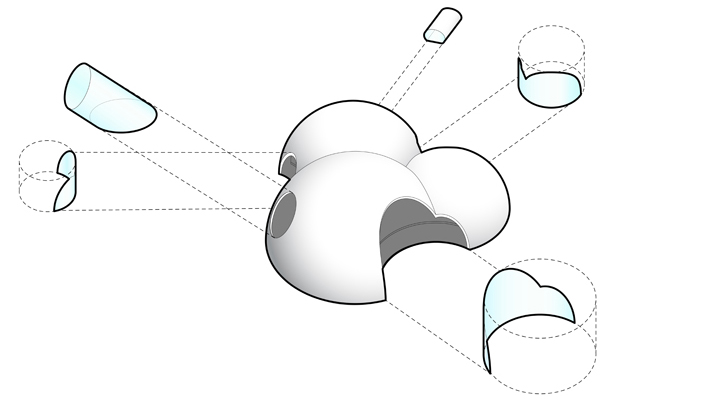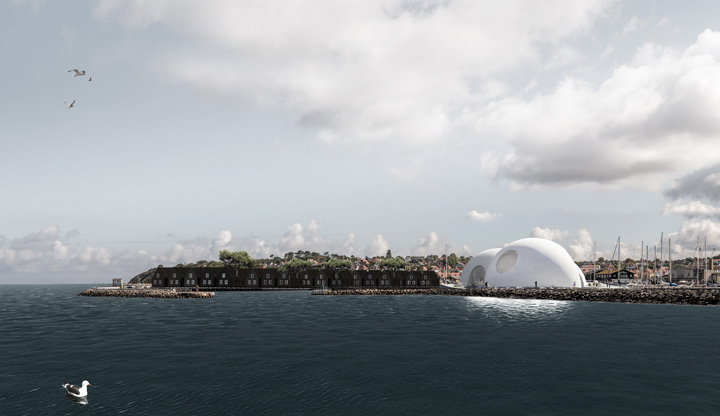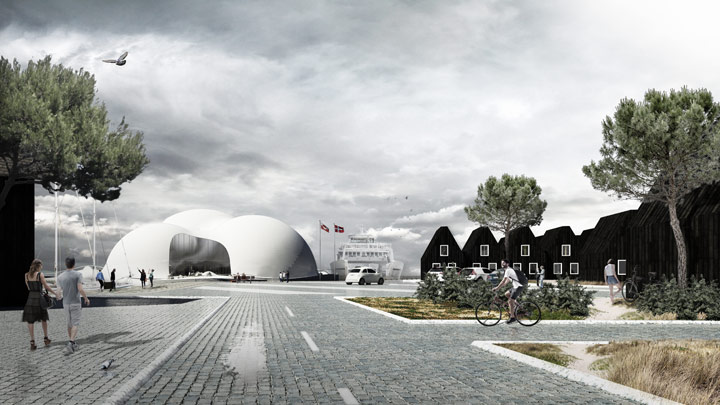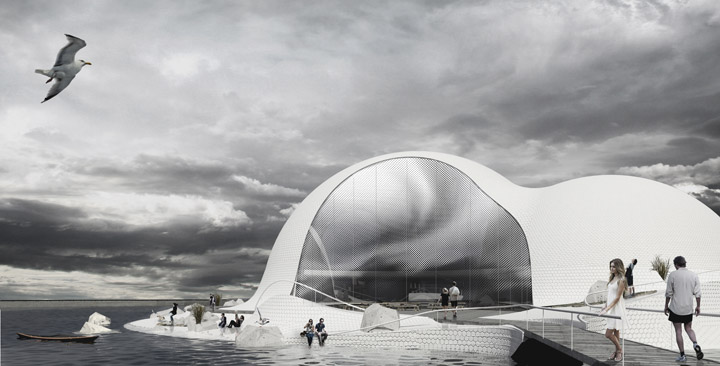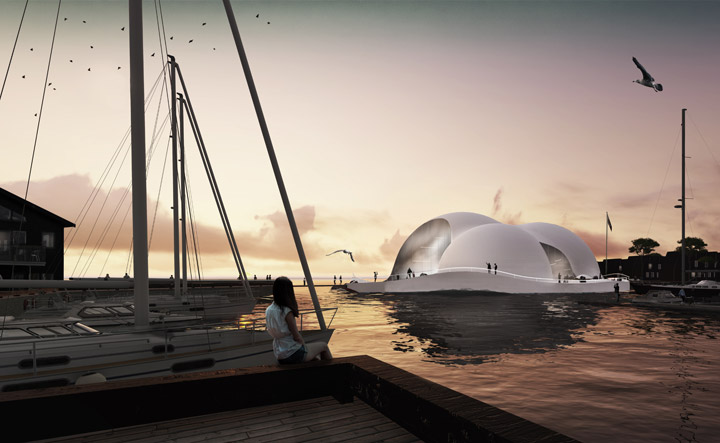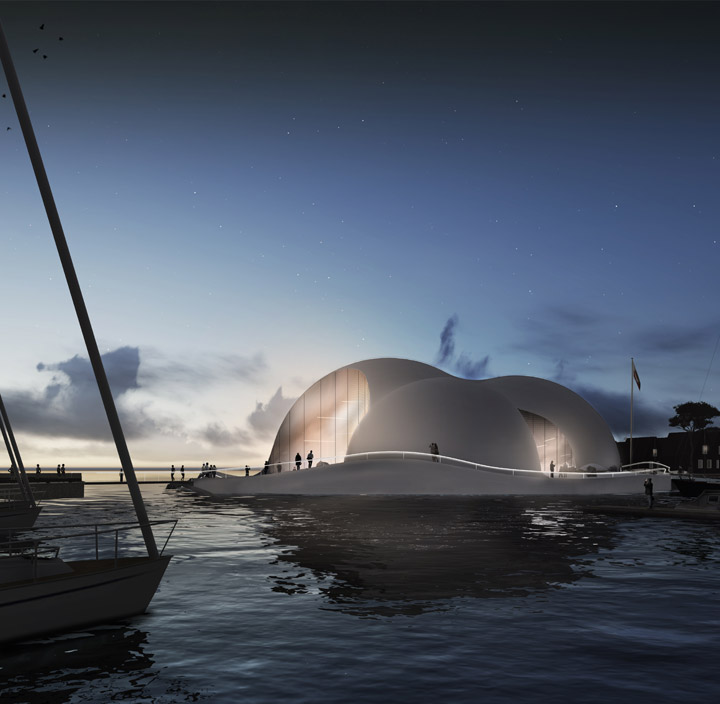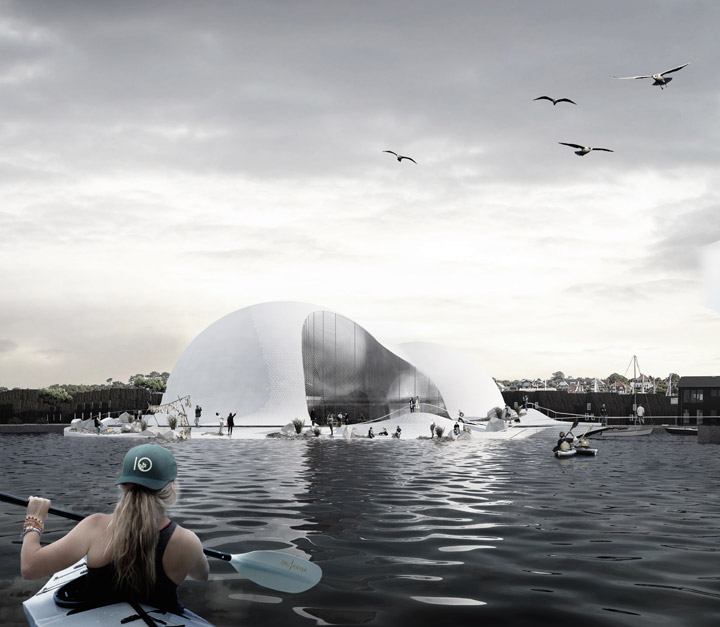ARCTIC
- LOCATION: HUNDESTED, HALSNÆS, DK
- CLIENT: HALSNÆS KOMMUNE
- SIZE: 3000 m² NEW BUILDING
- YEAR: 2016 –
- STATUS: ONGOING
- ARCHITECT: CEBRA architecture
Based on the polar explorer Knud Rasmussen’s life and work, the ARCTIC aims to unfold and communicate the close connection that exists between Denmark, Greenland and the Arctic. The new cultural attraction will communicate topics, such as the meeting between the three cultures, the indigenous people of Greenland, climate issues and the exploitation of natural resources.
ARCTIC is a building that has a both strong local presence as part of the city and at the same time stands out as a national and international attraction. The city of Hundested is already known as the home of Knud Rasmussen’s House, and it is therefore natural that ARCTIC will be located here. As a strong local attraction with an international outlook, the ARCTIC will contribute developing the existing cultural environment at the harbour of Hundested.
The architecture is inspired by the Arctic forces of nature and the buildings’ rounded form is designed to withstand this harsh climate. This gives ARCTIC its sculptural, round forms and curved lines from its three conjoined domes, as well the areas directly outside the building. The building is located on the existing pier, which is opened up as an island and used. The design of the island is an integrated part of ARCTIC’s program and activities. Using this space results in an architectonic expression that should make visible links to Greenland and the Arctic. At the same time, the white domes, soft forms of the landscape and curved lines around the building establish clear associations to a landscape of Arctic snow and ice.

