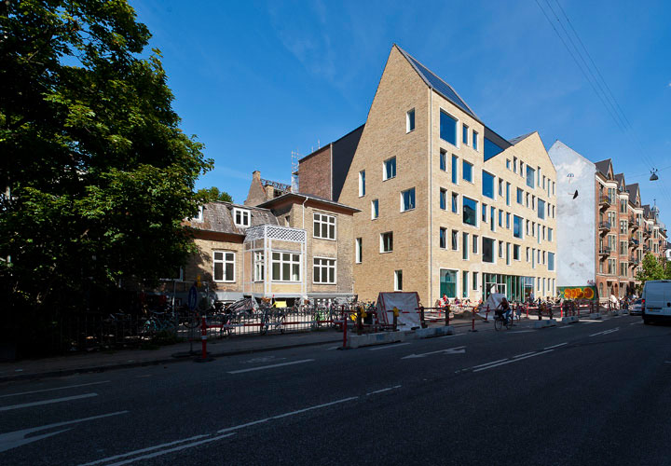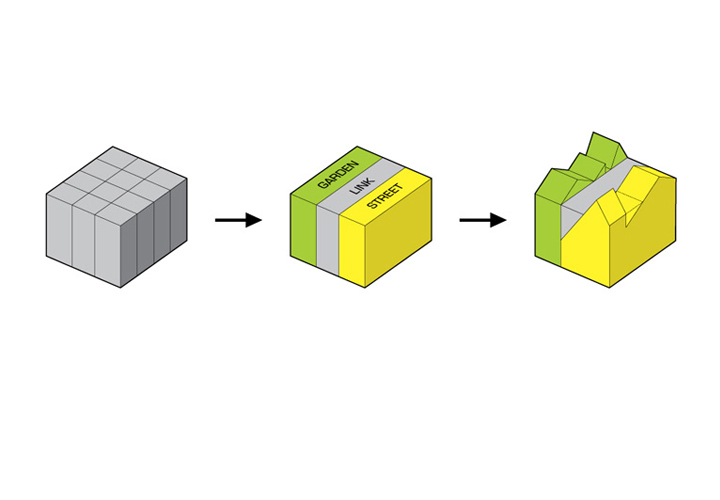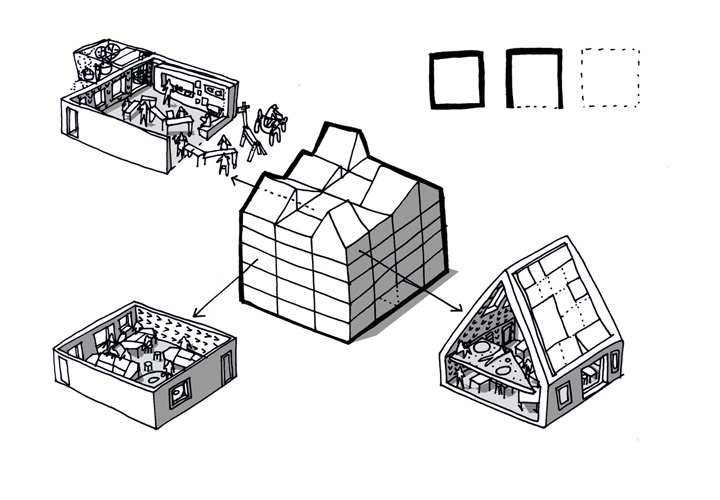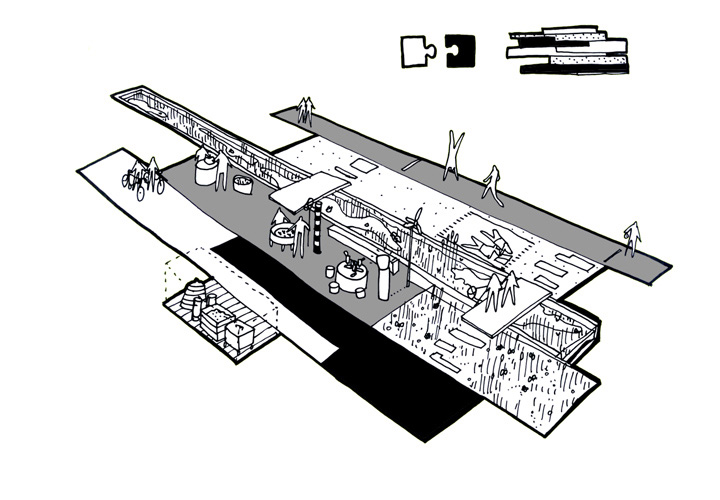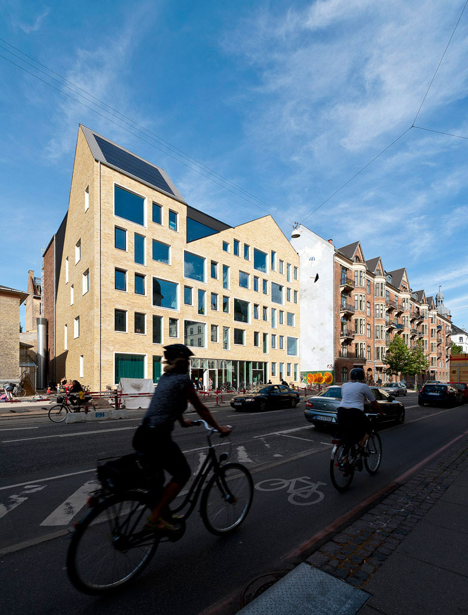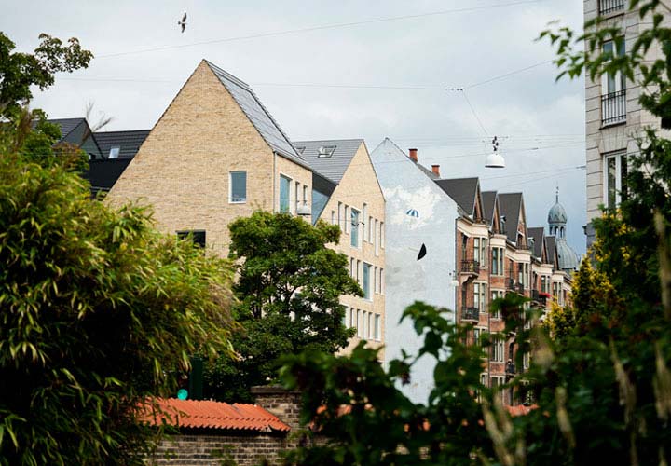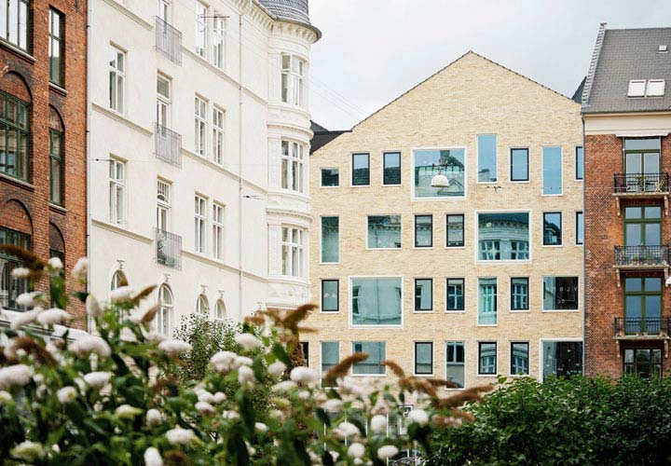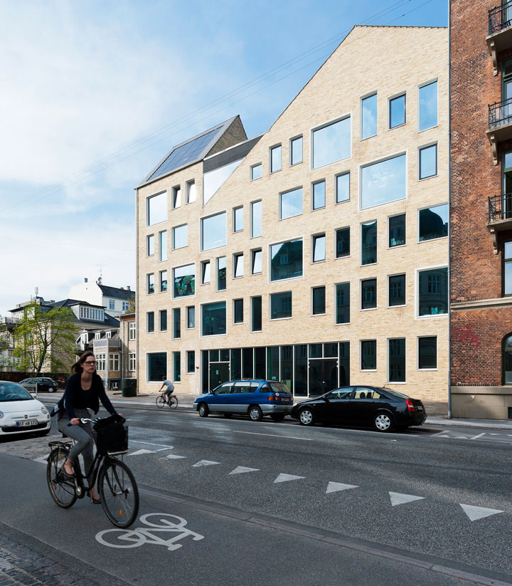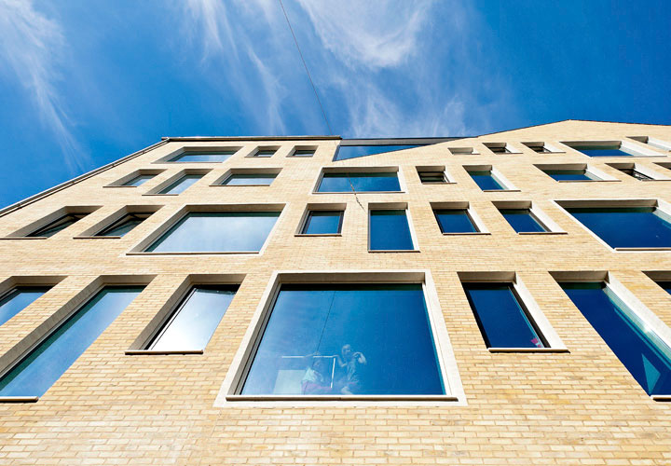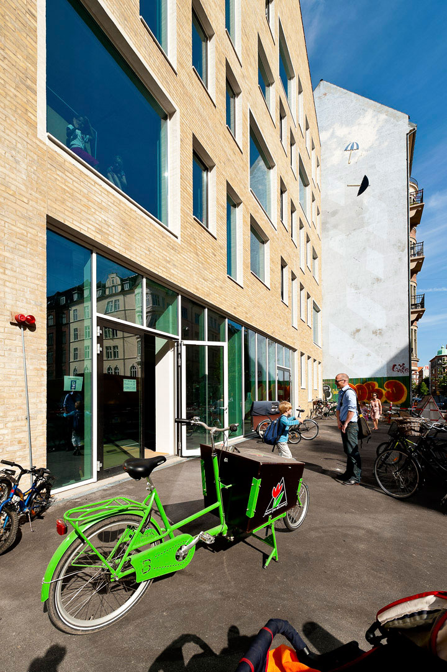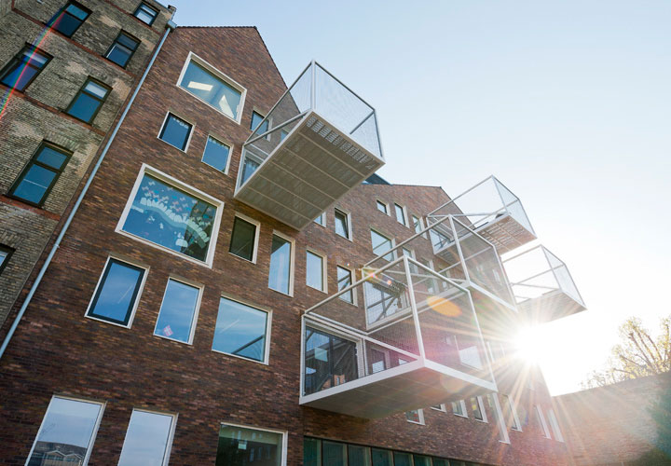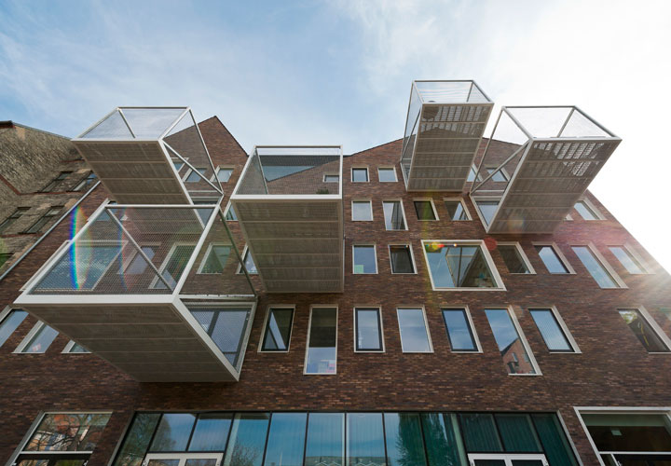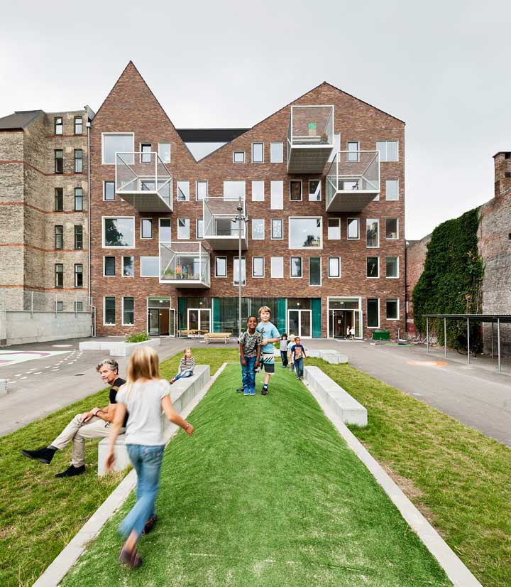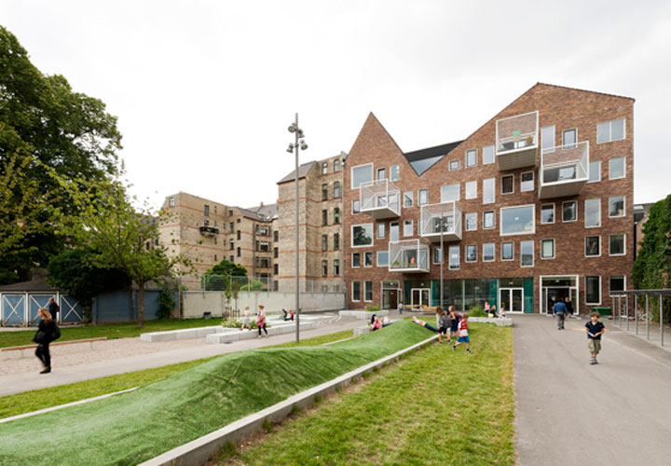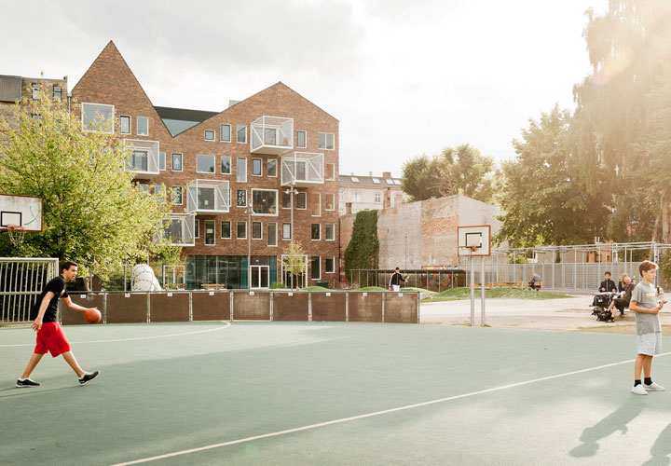BÜLOWSVEJ SCHOOL
- LOCATION: FREDERIKSBERG, DK
- CLIENT: FREDERIKSBERG MUNICIPALITY
- SIZE: 3.500 m² NEW BUILDING, 2.900 m² REFURBISHMENT, 5.000 m² SCHOOL YARD
- YEAR: 2009 – 2013
- STATUS: COMPLETED
- ARCHITECT: CEBRA
- LANDSCAPE ARCHITECT: LIW PLANNING
- TURN-KEY CONTRACTOR: HANSEN & ANDERSEN
- ENGINEER: TRI-CONSULT
- PHOTO: CEBRA
The school at Bülowsvej consists of individual buildings spread out across a rudimentary city block in Frederiksberg. With one of the buildings severely infested with dry rot, we were offered a chance to both connect the different school buildings and build a new section that will close off the block to the street.
The infested building has been torn down and will be replaced with a new section for elementary school children. This building fills a gap in the street facade and closes off the inner school yard. Thus the central space in the middle of the block is protected and the solitary buildings are brought together with paving and green surfaces.
The new building is organized as a straight grid divided into three rows of four units. Each unit has the size of a classroom but only the units with facade contact are used as such. The other squares are dedicated to flow and common spaces for breaks and group work. To accommodate different needs and create variation, the units are reorganized from story to story in Tetris-inspired shapes.
The three rows of the building have different purposes and are designed accordingly. The front towards the street is more formal as it is part of the street facade. The elevation facing the yard has cantilevering green garden terraces and the middle layer of this sandwich is the inner space for flow, breaks and group work.

