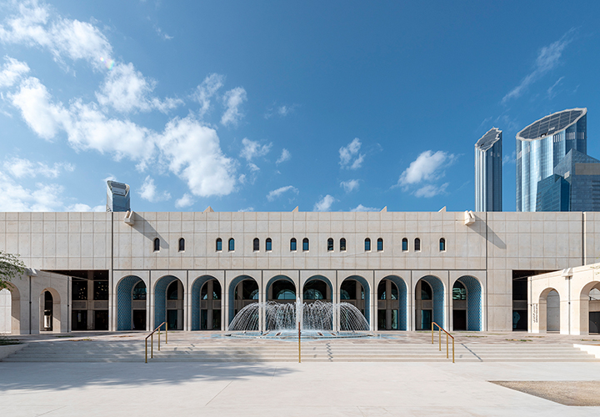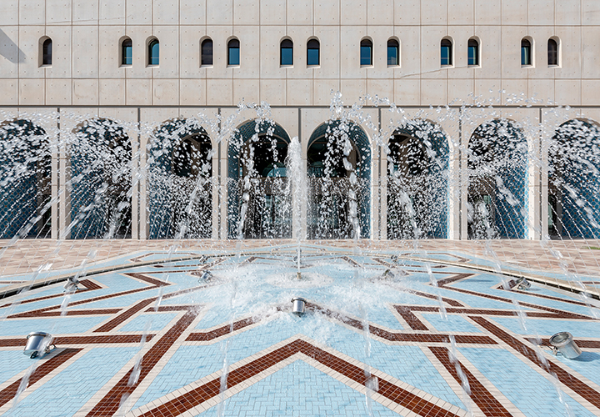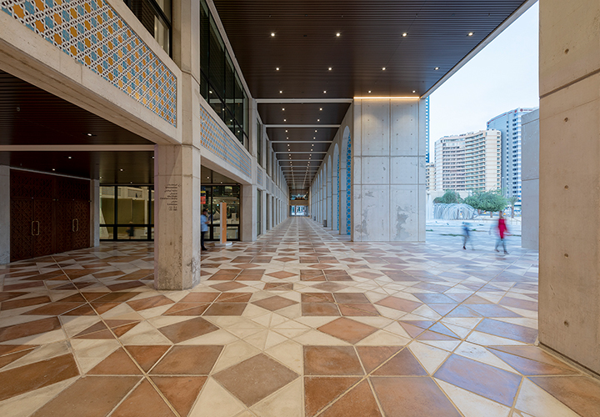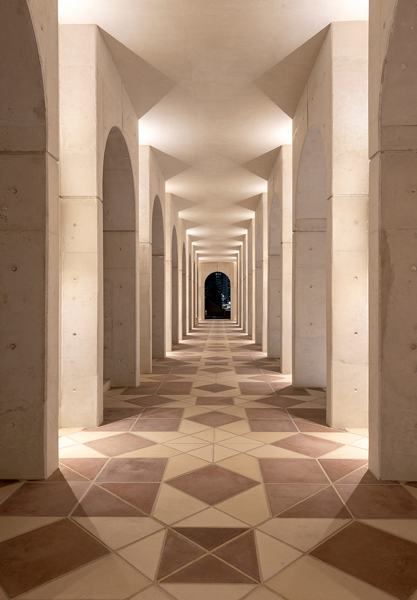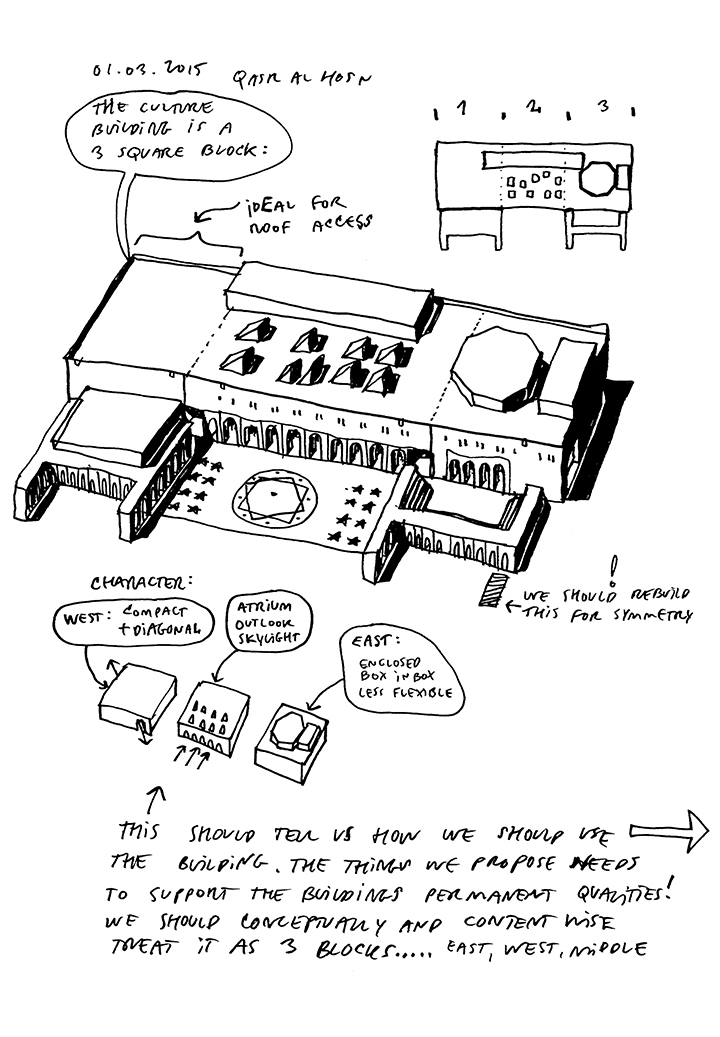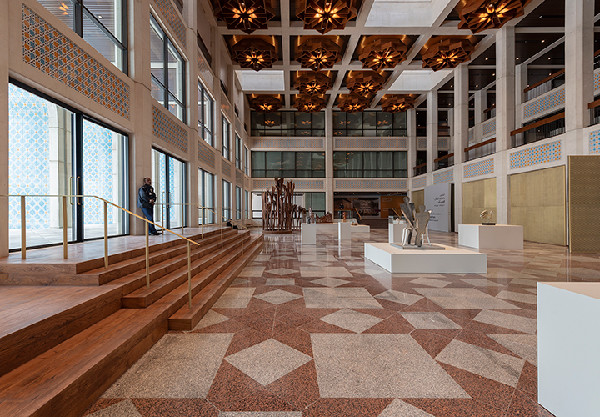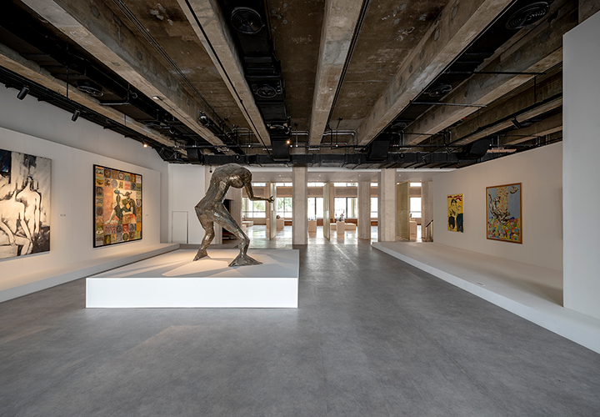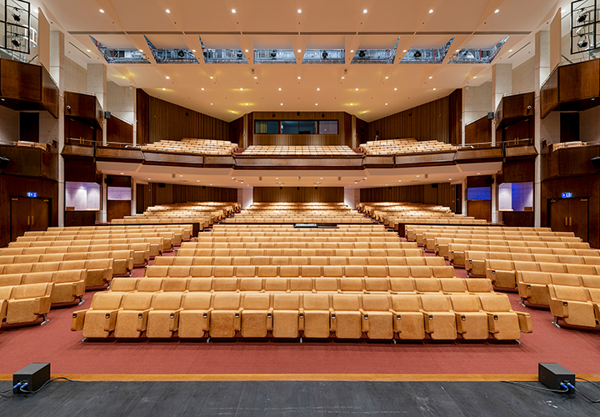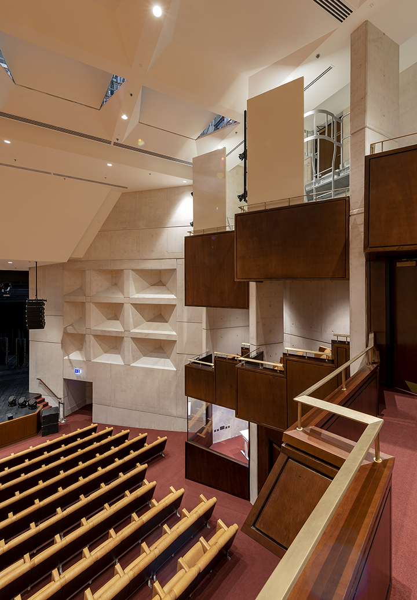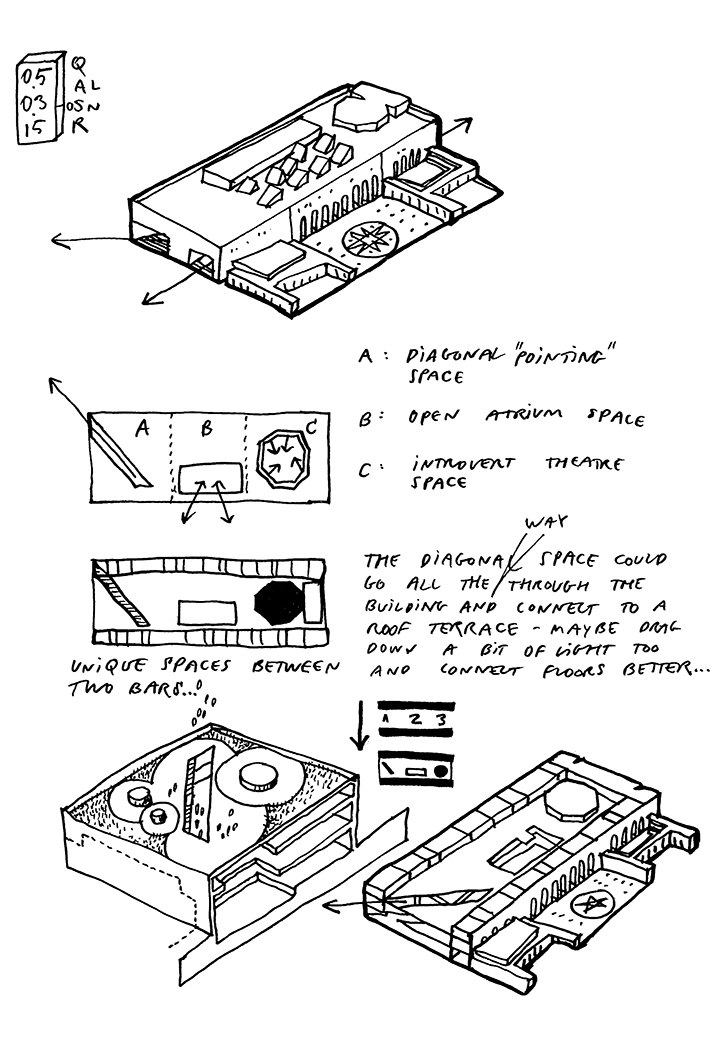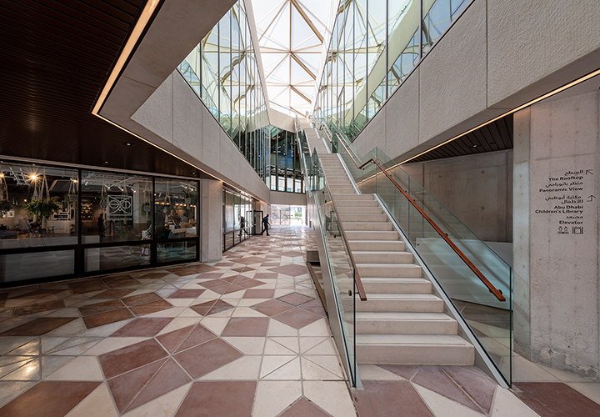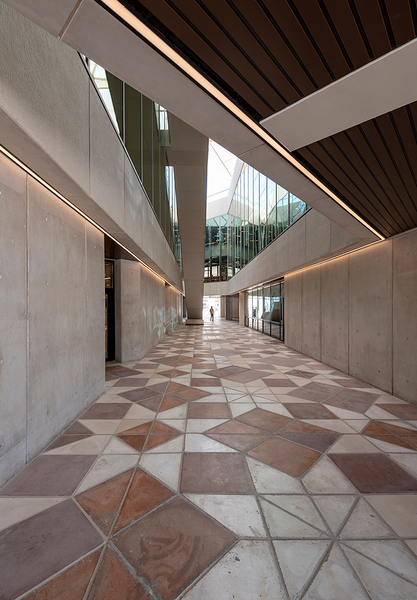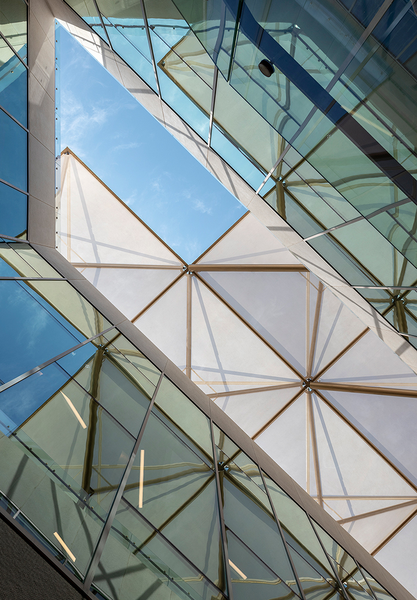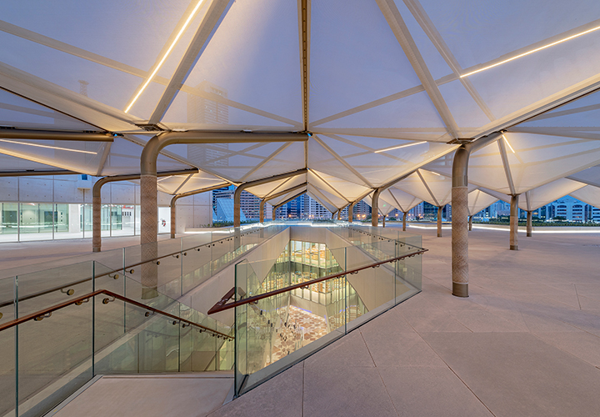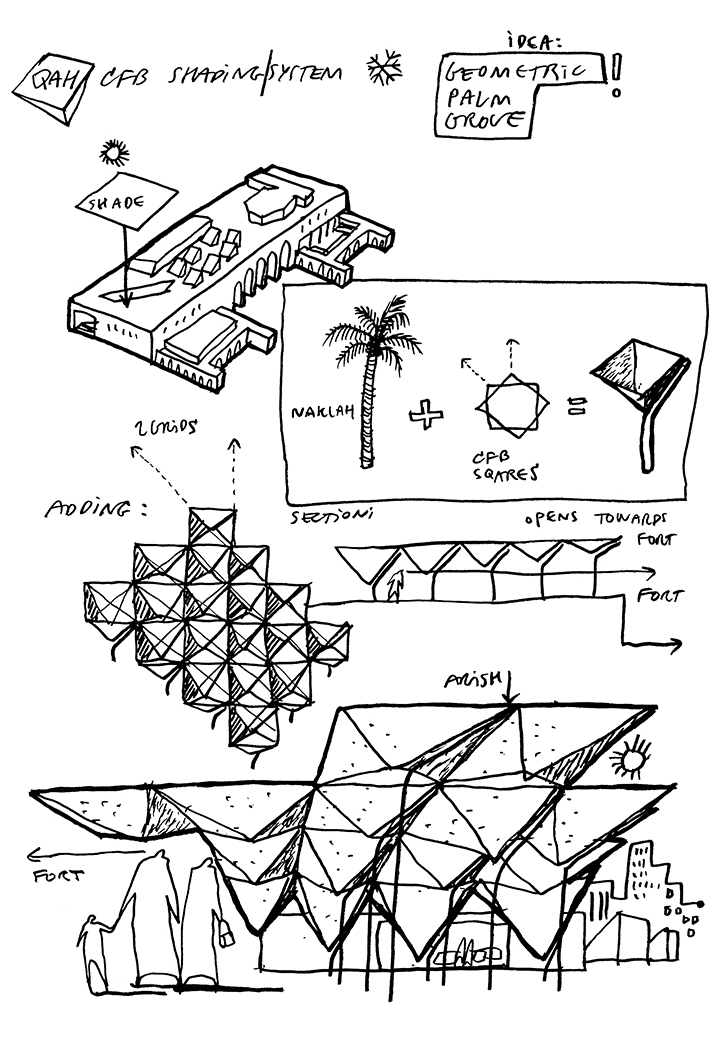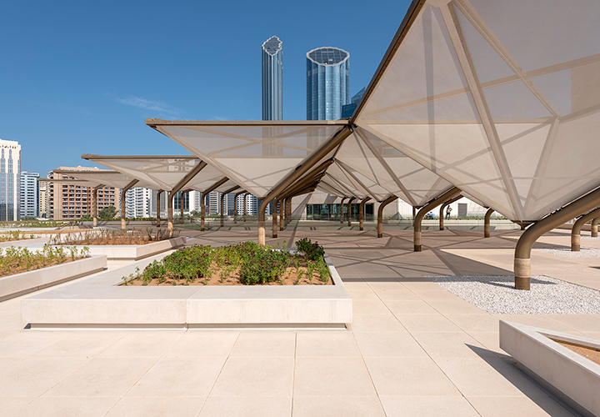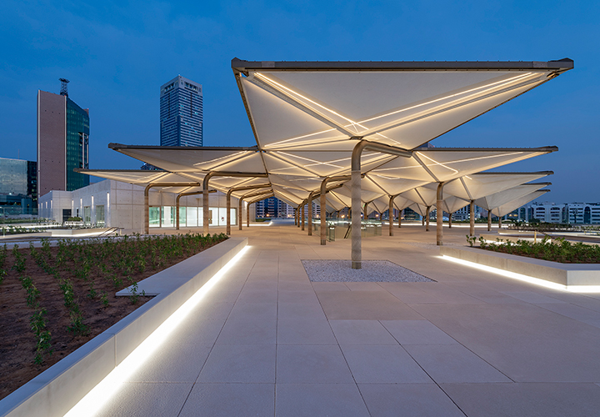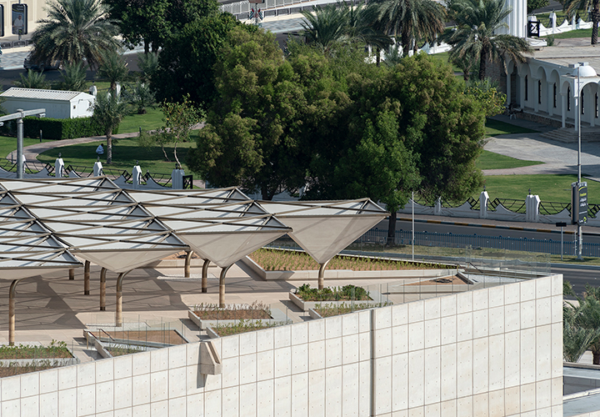CULTURAL FOUNDATION
- LOCATION: ABU DHABI, UAE
- CLIENT: DEPARTMENT OF CULTURE AND TOURISM – ABU DHABI (DCT ABU DHABI)
- SIZE: 22.500 M²
- YEAR: 2020
- STATUS: COMPLETED
- ARCHITECT: CEBRA
- LANDSCAPE ARCHITECT: CEBRA
- CONSERVATION ARCHITECT: ELGAARD ARCHITECTURE
- ENGINEER: GHD
- SIGNAGE AND WAYFINDING: KOSSMANN.DEJONG
- CONSERVATION MANAGEMENT PLAN: PRODENKMAL
Opposite Abu Dhabi’s historic, Qasr Al Hosn Fort sits the Cultural Foundation, a listed cultural centre of Bauhaus origins completed in 1981. While the Fort represents the historic memory and origin of the city, the Cultural Foundation is the cultural heart of Abu Dhabi as the first institution dedicated to arts and literature of the region, thus holding a prominent position as an architectural landmark representing the city’s modern heritage.
The comprehensive renovation is a pioneering project for the conservation of the Emirate’s modernist architectural heritage from the 1970’s and 80’s, ensuring a tangible connection to the origins of the relatively young metropolis while celebrating modernization and urbanisation within a city in rapid growth. The project is also a direct response to the Cultural Foundation’s position as one of the most well-known and treasured buildings in the city, which holds great emotional value for the people of Abu Dhabi.
The transformed Cultural Foundation contains an exhibition hall, gallery spaces, workshops offering classes to the public, an artist-in-residence programme, the Emirates’ first dedicated children’s library, a performing arts centre including an 896-seat theatre, restaurants and a roof terrace.
Precise architectural interventions
The architectural approach preserves the building’s expression, materiality and atmosphere while at the same time carrying on the original architectural philosophy into a contemporary context by adding new functions and making a series of precise architectural interventions. The central ground floor is transformed into an open exhibition hall for changing activities connecting the interior with the surrounding park and inner courtyard, accentuated by the carefully conserved play of light, shadow and aesthetic details of the arched walkway running along the façade line.
Furthermore, an existing diagonal passage at ground level is expanded upwards to create an unroofed vertical space that in its directionality accentuates the relation to the Fort. This new panoptic space opens the compact and introvert volume as a staircase ascends along the edge of the space, revealing views of the different programs across the floors of the new Children’s Library, while also giving access to the third main architectural alteration, a large public rooftop terrace offering spectacular views of the Fort.

