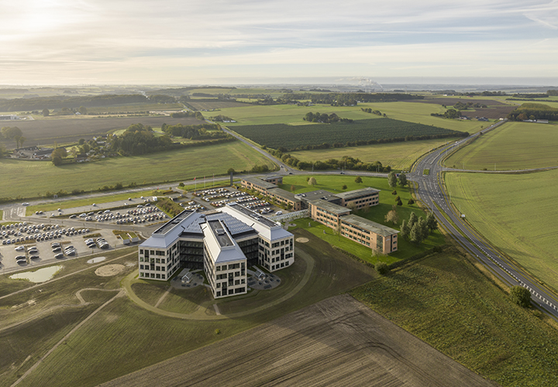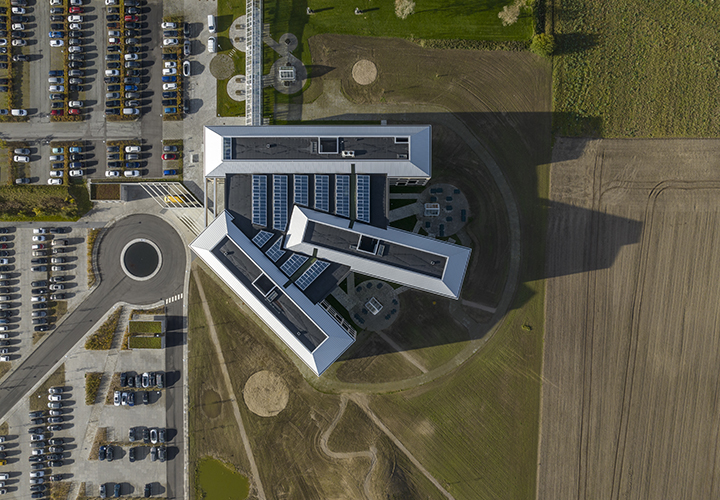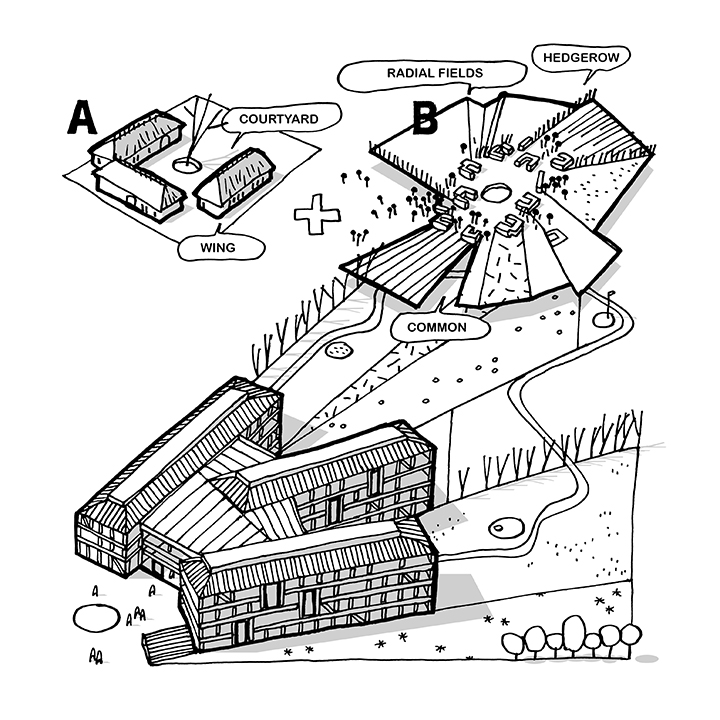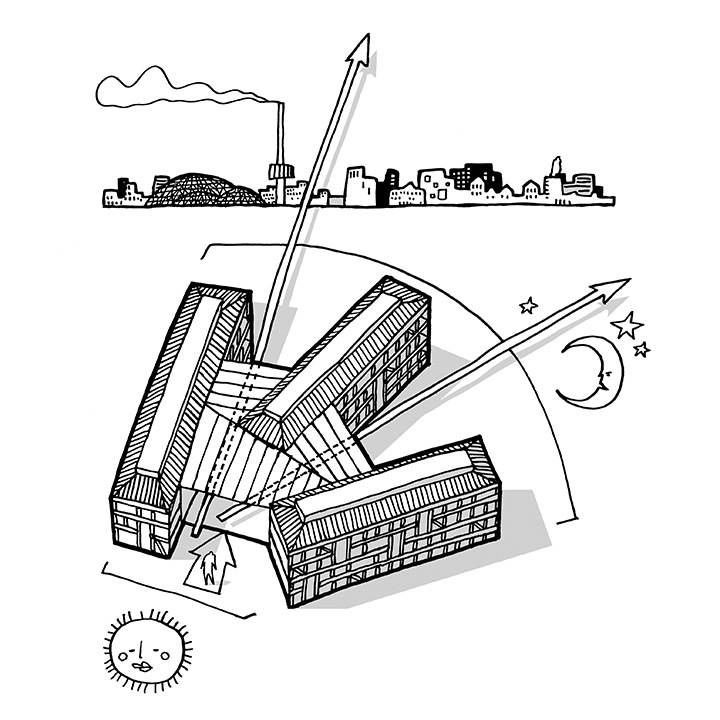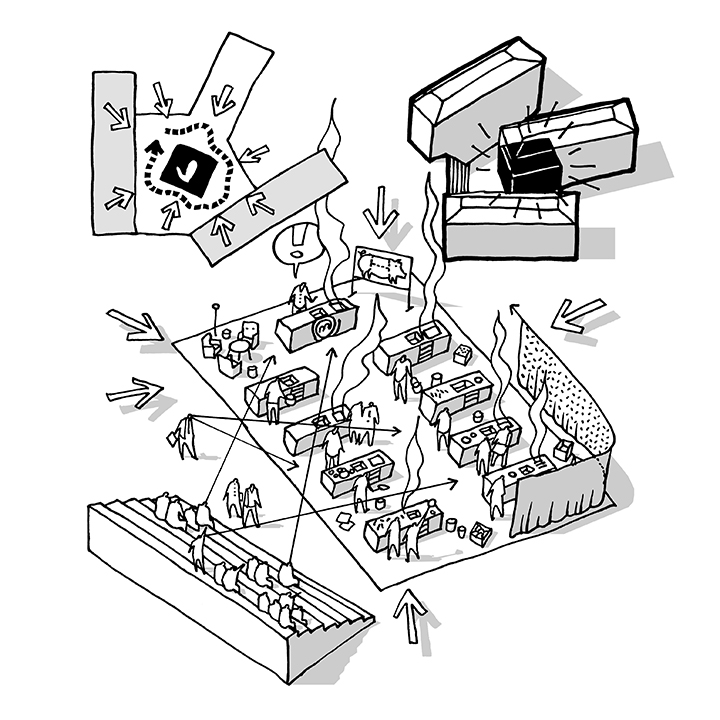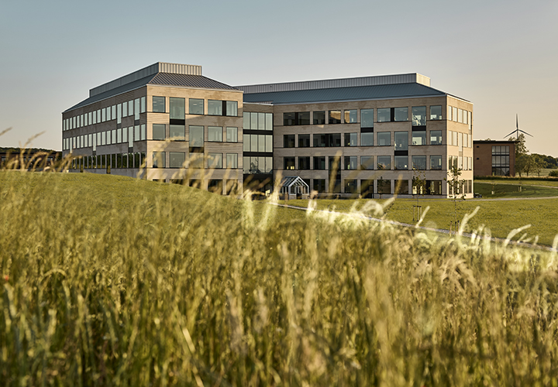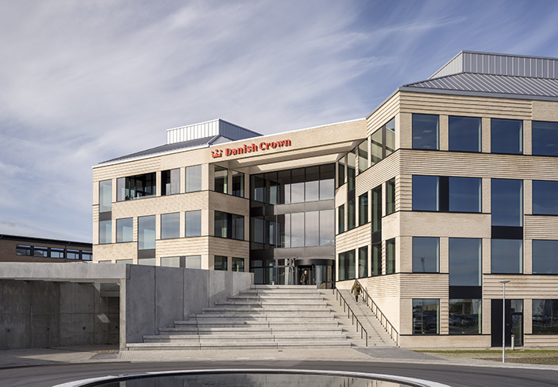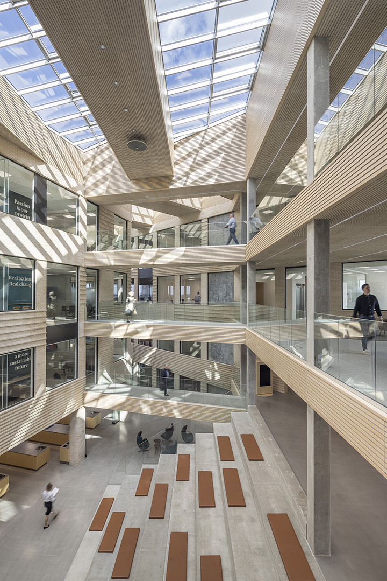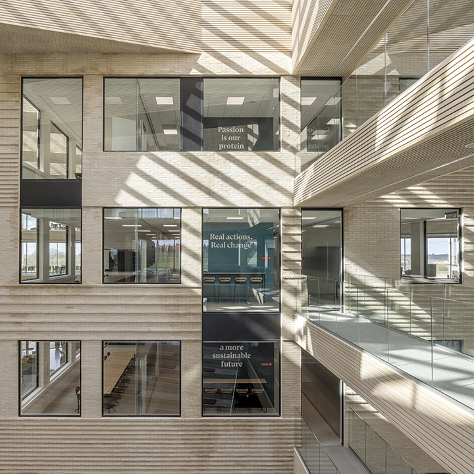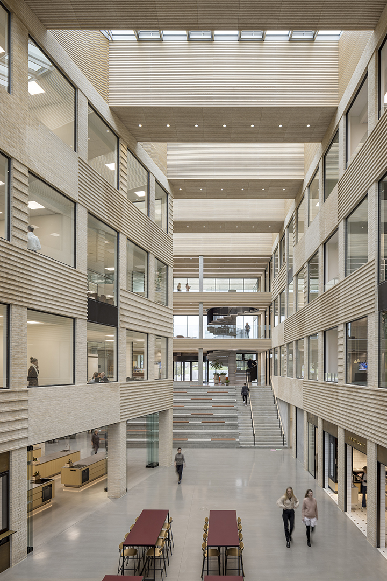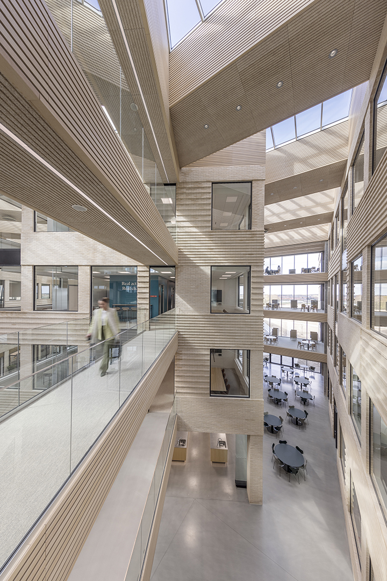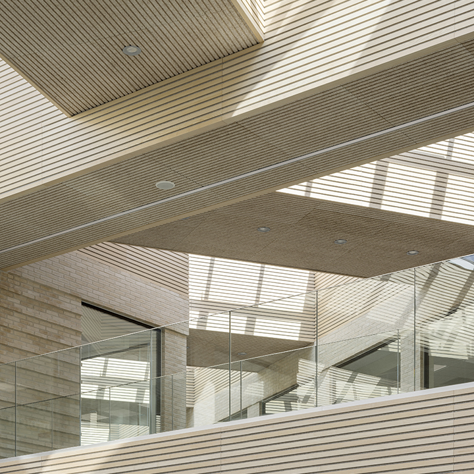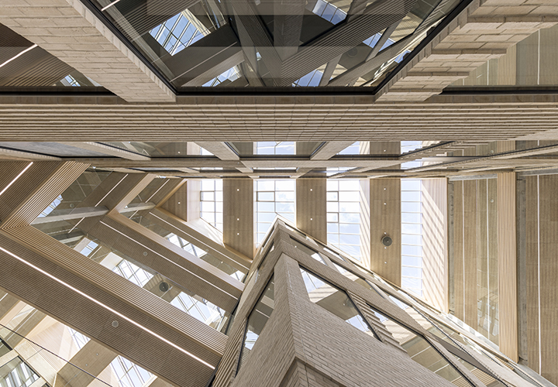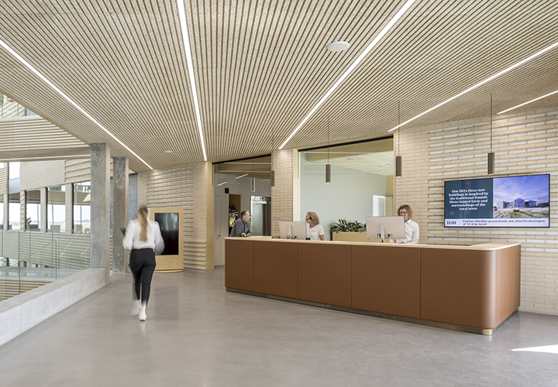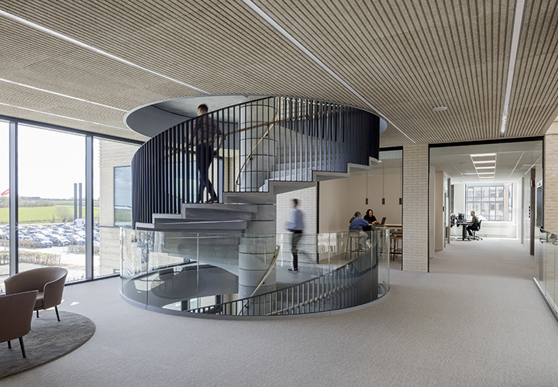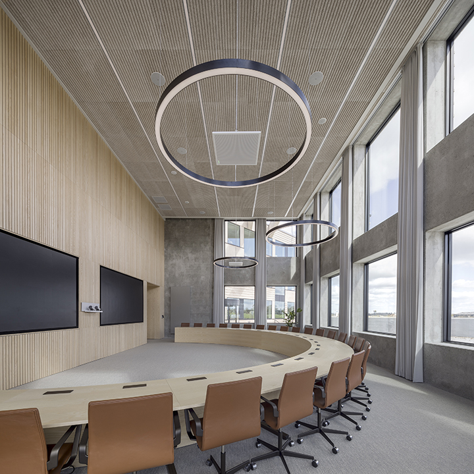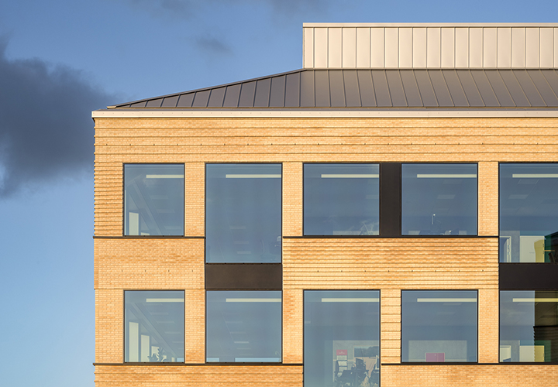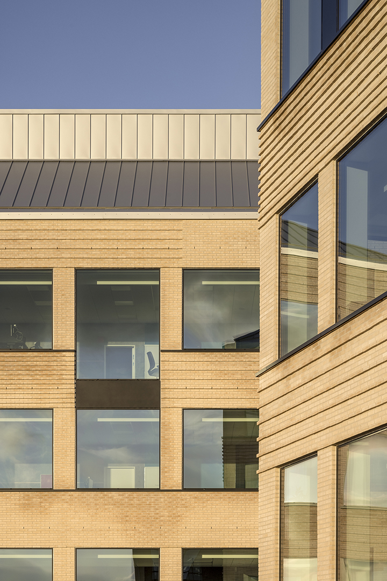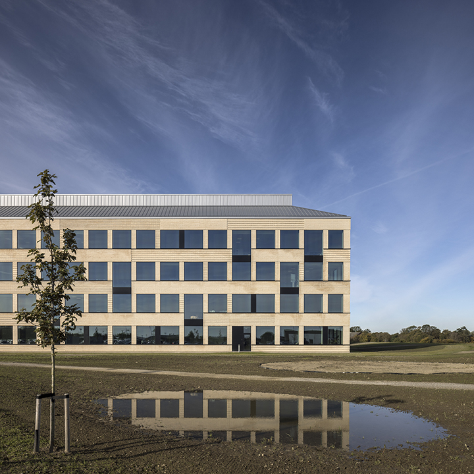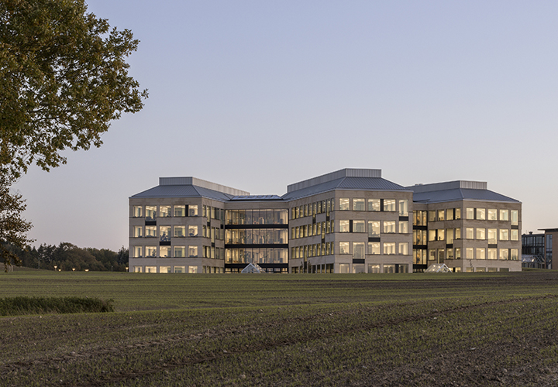DANISH CROWN HQ
- LOCATION: RANDERS, DK
- CLIENT: DANISH CROWN
- SIZE: 13,180 M²
- YEAR: 2020-2023
- STATUS: COMPLETED
- ARCHITECT: CEBRA
- LANDSCAPE ARCHITECT: CEBRA
- TURNKEY CONTRACTOR: RAUNDAHL & MOESBY
- ENGINEER: SØREN JENSEN
- AWARDS: RANDERS MUNICIPALITY ARCHITECTURE AWARD 2023
- PHOTOS: ADAM MØRK
The Danish Crown headquarters building and landscape design by CEBRA takes cues from historic Danish farm buildings and agricultural village communities to create a work and innovation environment that spans the company’s 130-year history from its roots in the cooperative movement to the goal of delivering climate-neutral production by 2050. The building and landscape design support a network- and activity-based work environment that revolves around the physical and mental health as well as the social and professional well-being of the employees.
Modelled on farm and village communities
Our design uses the typical Danish farm building with its solid brickwork, hipped roof, and high ridge to create identifiable signature for the headquarters. Three wing buildings are pushed together on one side to frame the main entrance and fan out to the north towards to open landscape. The wings are offset to one another so that they gather around a central inner hub, like the farm’s courtyard or the community green in nucleated villages.
This large pivotal space serves as the building’s vibrant heart with centrally located common facilities such as canteen, showroom kitchen, and employee flagship butcher store. It also links the building vertically by means of open bridges and staircases. They create a figure-eight flow that connects the three wings and four storeys. The offset arrangement of the rectangular volumes around a vibrant atrium space results in a diverse and flexible spatial landscape. Well-defined areas for the companies’ departments in each wing are combined with a diverse setting of different spatial qualities and work zones. These include private meeting rooms, single and group workstations, coffee spots, and social meeting zones.
Designing a healthy work environment
The building’s exposure to sunlight is reduced by having a narrow south-facing facade, where the exposure is highest, while the wings unfold towards the north, where the exposure is lowest during the day. This reduces the building’s heat impact while optimizing daylight conditions and the opportunity to enjoy the northern view over the landscape with Randers City in the background when working from the office desks.
Alongside the DGNB Gold certification, the construction achieved the additional Heart that promotes health and well-being based on the performance of air quality, acoustics, visual comfort, thermic comfort, and architectural value.
In the landscape, several elements from the demolition and construction process have been recycled for the new construction. For instance, 8,000 tons of crushed concrete from the former buildings on the site has been reused. Moreover, the existing underground water reservoir has been reused as a sprinkler tank. Biodiversity is supported by selected overgrown areas and habitats where rainwater is collected and drained off as well as the surplus soil has been used to create a series of soft landscape hills in the area. In addition, the facade is constructed with specially developed bricks. With over 225,000 bricks, a CO2 saving of around 110,000 kg has been achieved from using biogas and wind power.
Inside and outside blend together in the headquarters spaces. The new domicile is connected to the old one using an existing greenhouse and constitutes a fourth wing. The west wing of the new building is placed parallel to the existing building and is connected by the Greenhouse.
A system of pathways leads through the landscape as scenic and eventful routes that combine recreational qualities, nature experiences, and attractive destinations along the way. Hence, the Danish Crown headquarters motivate employees to move around in- and outside the building, meet for an informal walk’n’talk, go for a run, and engage in different communal activities, for instance the community greenhouse and garden.
Read more
Danish Crown
BYGGERI+Arkitektur
Other commercial projects by CEBRA
WISE – CEBRA’s R&D unit
Elbek & Vejrup
UDK Holstebro

