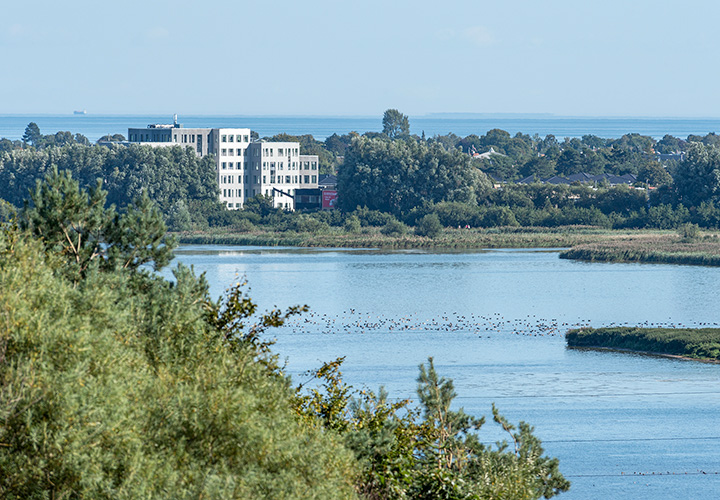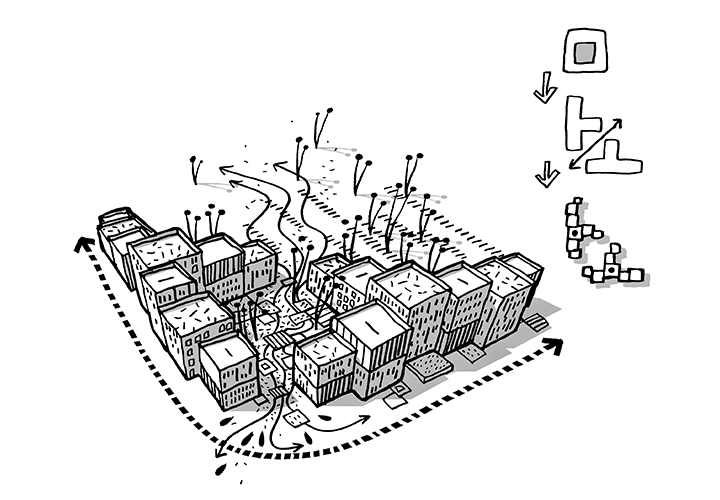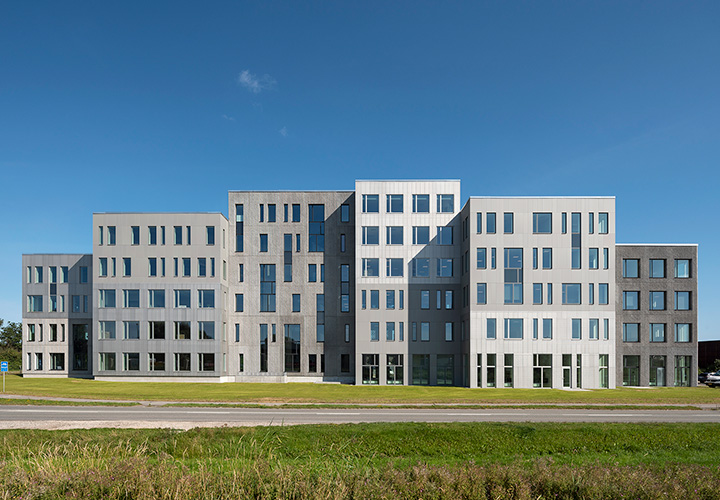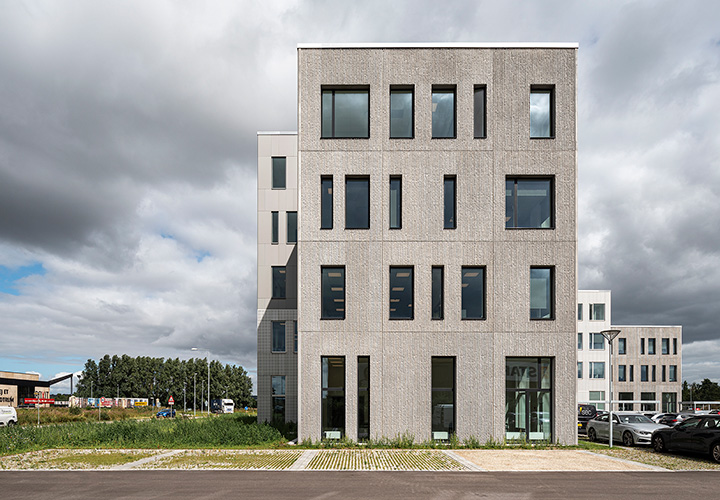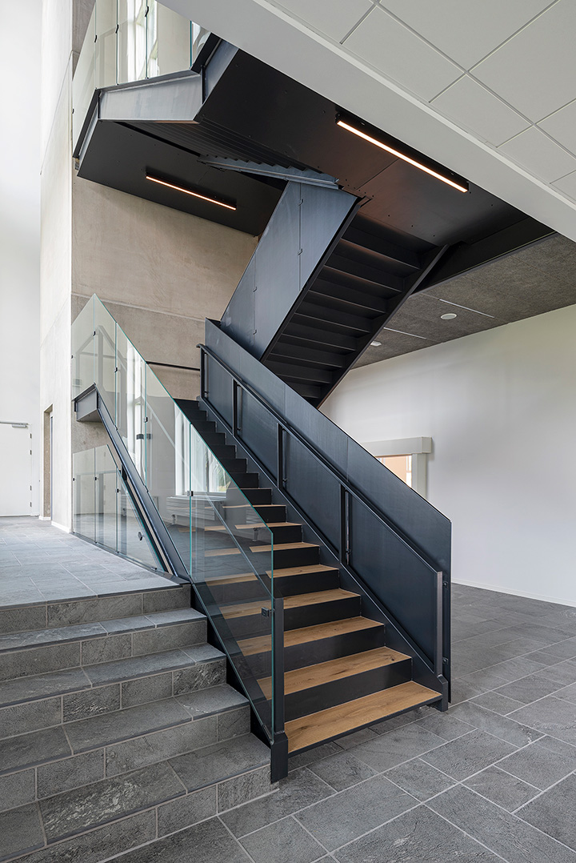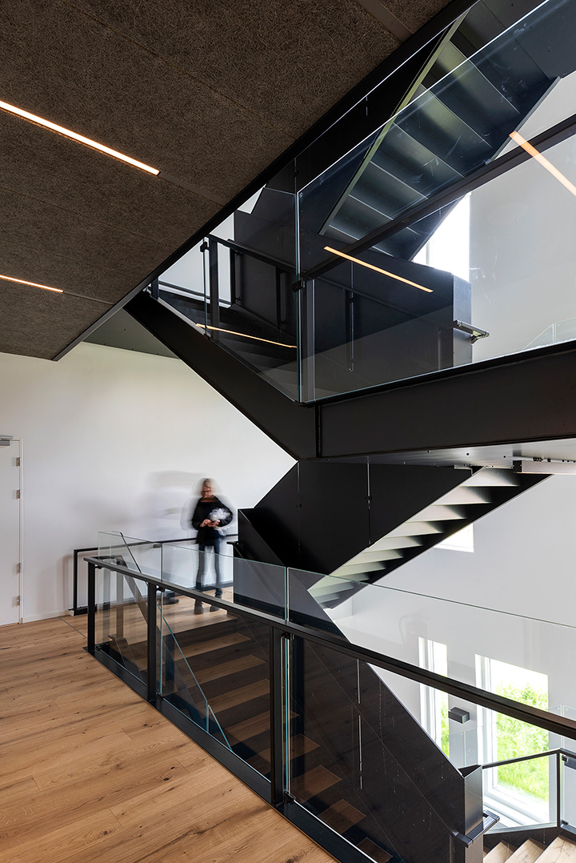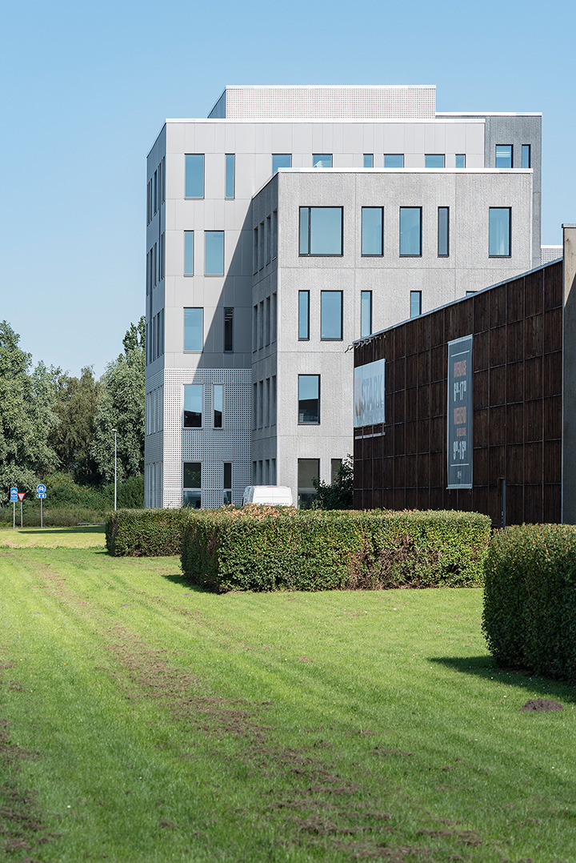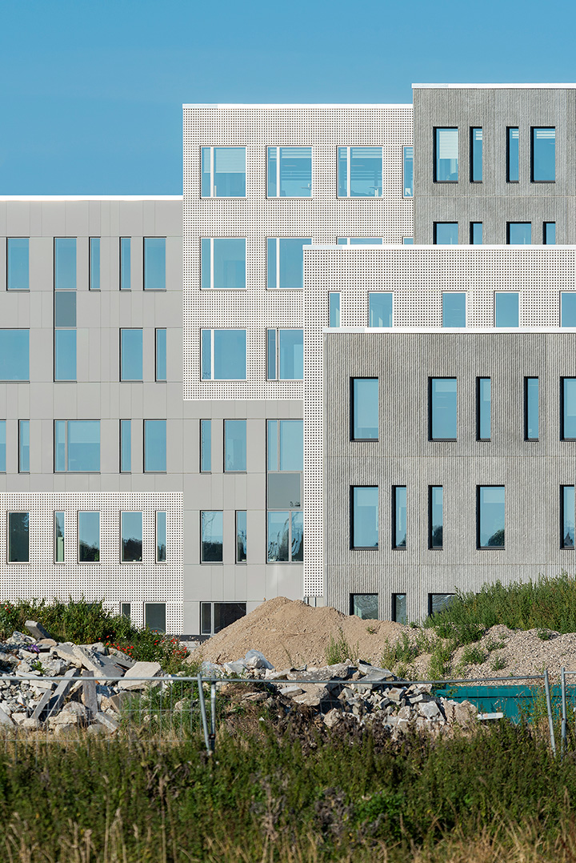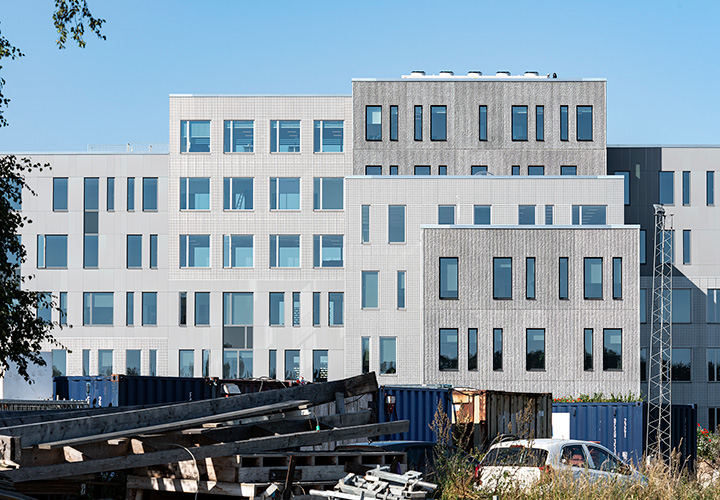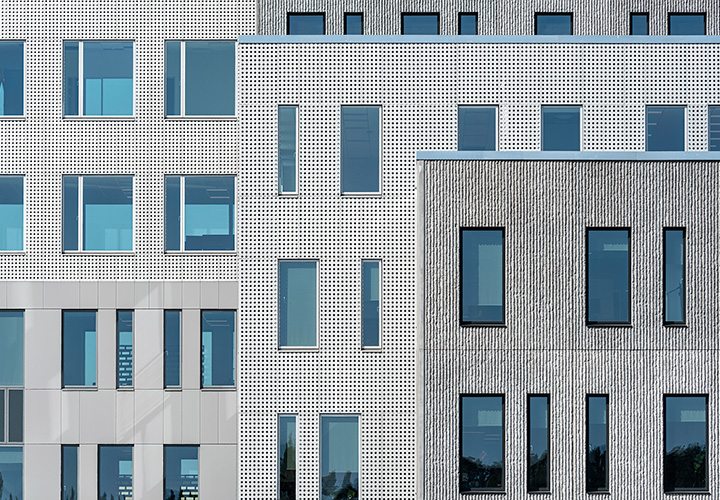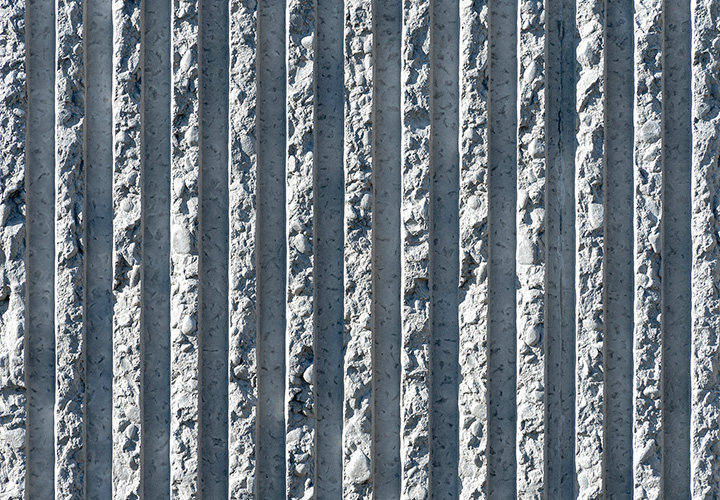ENGSØHUS
- LOCATION: MOSEVEJ, AARHUS
- CLIENT: PFA
- SIZE: 14,000 m2
- YEAR: 2017-2022
- STATUS: STAGE 1 COMPLETED, STAGE 2 UNDER CONSTRUCTION
- ARCHITECT: CEBRA
- CONTRACTOR: MT HØJGAARD
- ENGINEER: MT HØJGAARD
The multi-tenant building offers flexible office space and implements a holistic sustainability approach that is tailored to the needs of today’s work environments and achieved DGNB Gold certification. The design and layout of the building puts special emphasis on achieving an optimal indoor climate that considers thermal, atmospheric, optical and acoustic comfort. The overall organisation of the building volume is adapted to the location of the site, the immediate context, the indoor and outdoor functions, and its users. The location at a heavily trafficked intersection resulted in a clear spatial differentiation on the site. The building is composed as two T-shaped wings of staggered boxes so that it embraces several courtyards, which are thereby oriented towards the sun and shielded from traffic noise.
The façade design uses a combination of structured concrete, glass and aluminium panels with varying colour tones, transparency, translucency and tactility, which balance aesthetic, economic and environmental ambitions. On the one hand, the design is adapted to the specific interior functions and their varying daylight needs throughout the building. On the other hand, the façade expression emphasises the overall composition of stacked boxes, which reduces the building scale.
Furthermore, the project incorporates the economic and environmental DGNB principles, for instance life cycle analysis (LCA) for buildings materials. The building’s flexible layout allows a large degree of freedom to adapt the spaces to the specific needs of the individual tenants. At the same time, the attractive common facilities reduce the basic rent and cost per employee, which creates optimal preconditions for a sustainable operation of the building.
More office buildings by CEBRA
UDK Holstebro
Elbek & Vejrup

