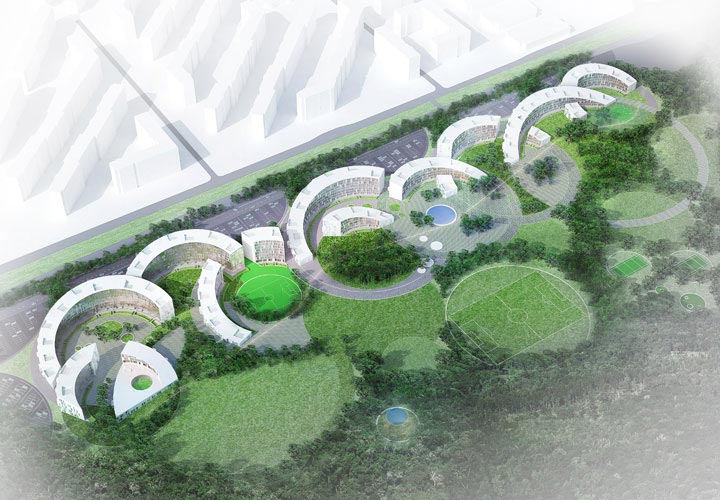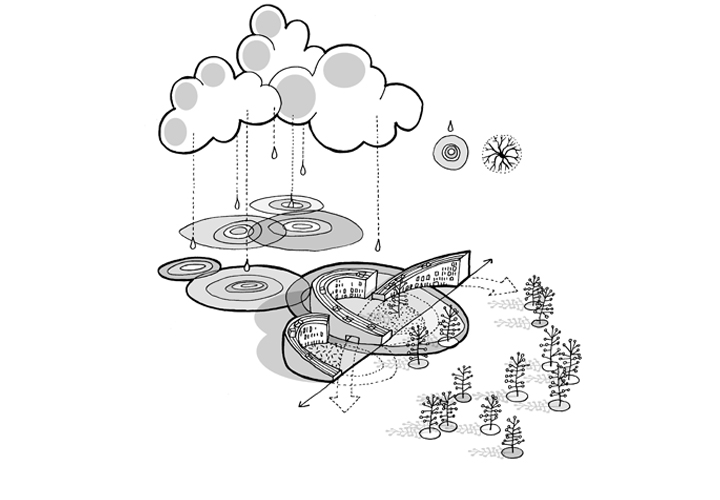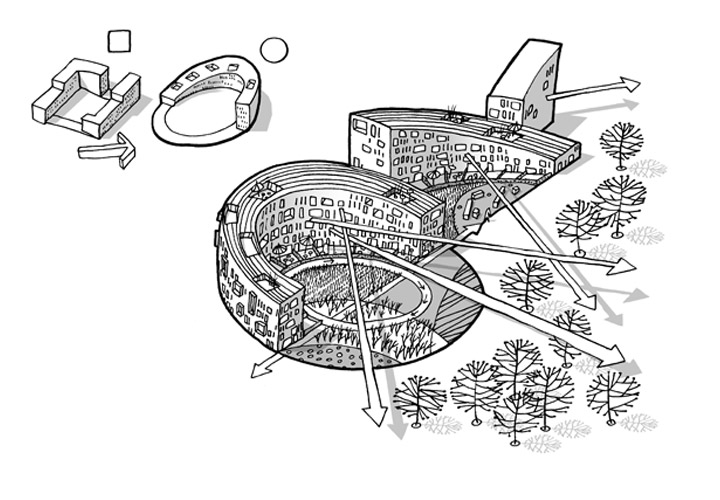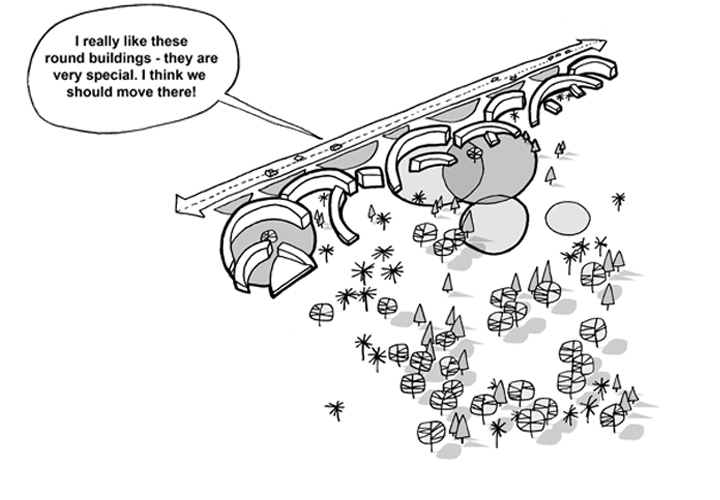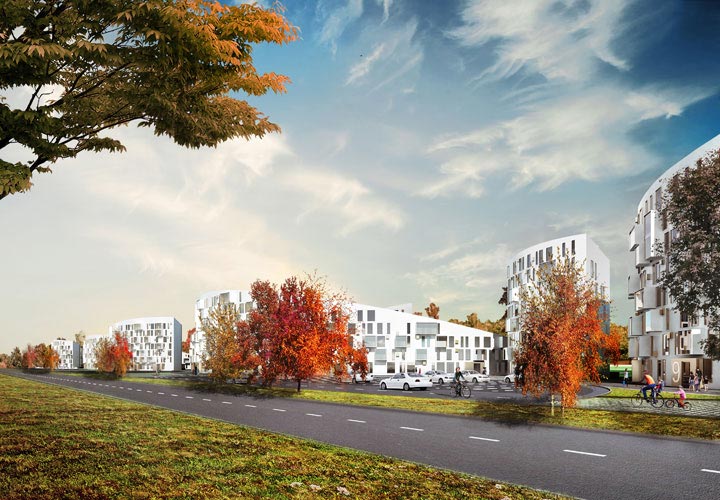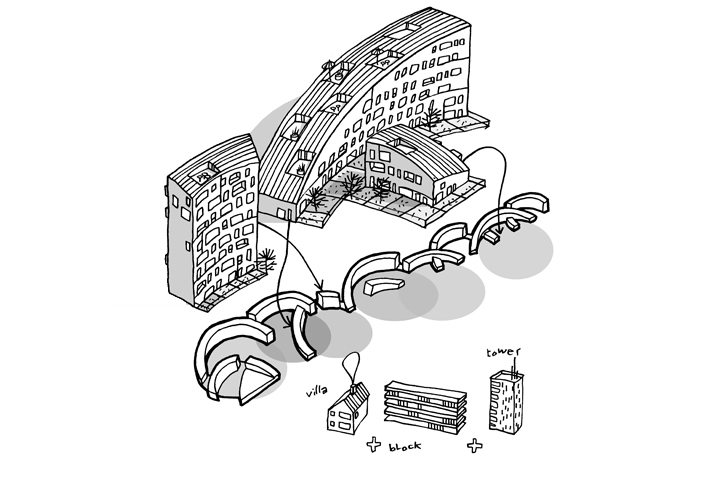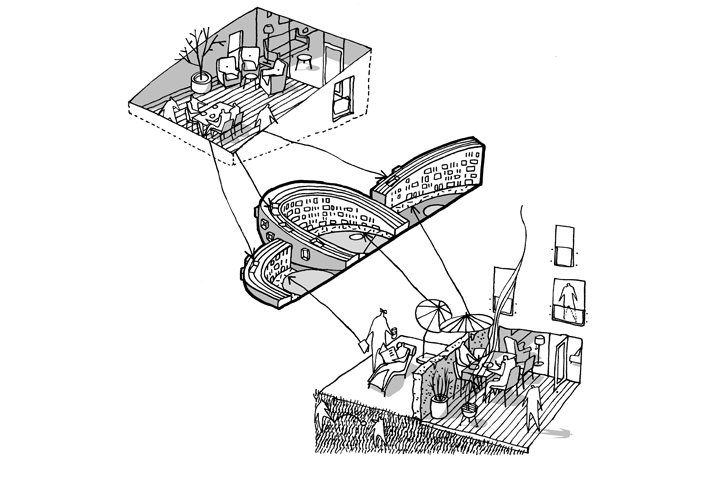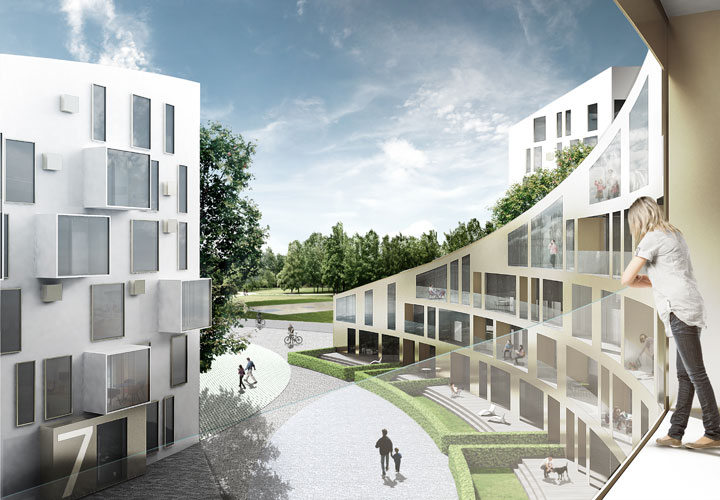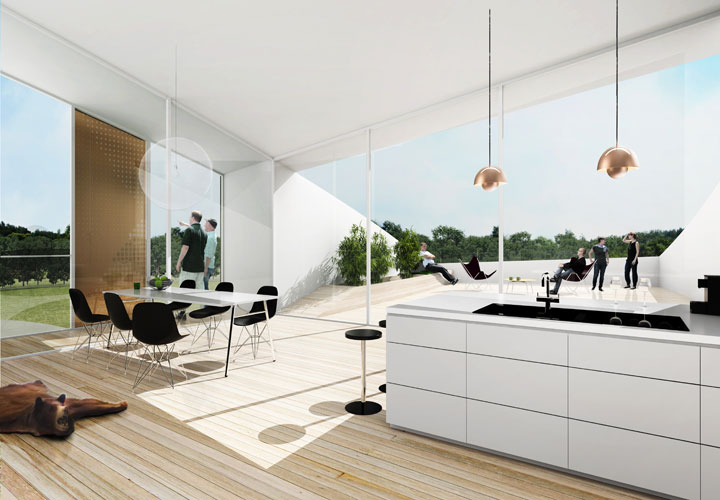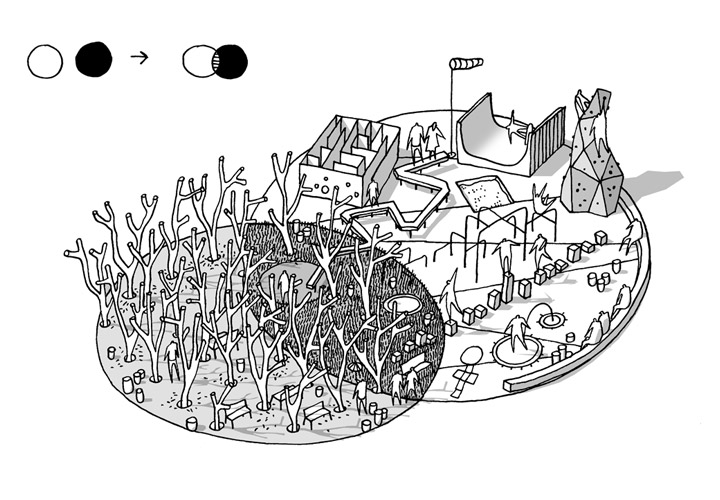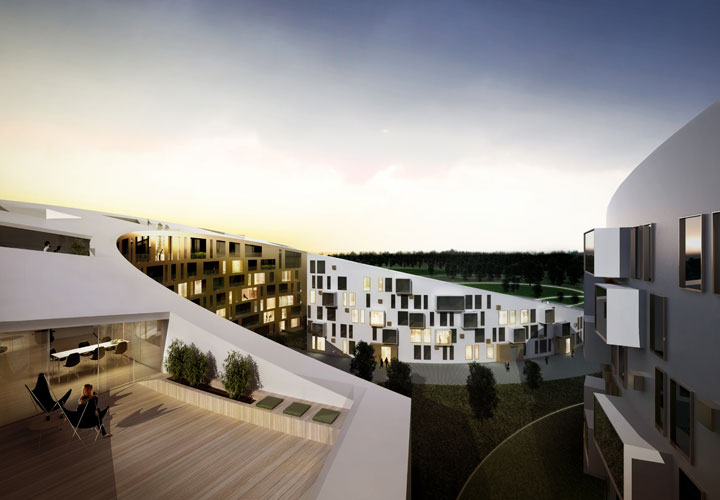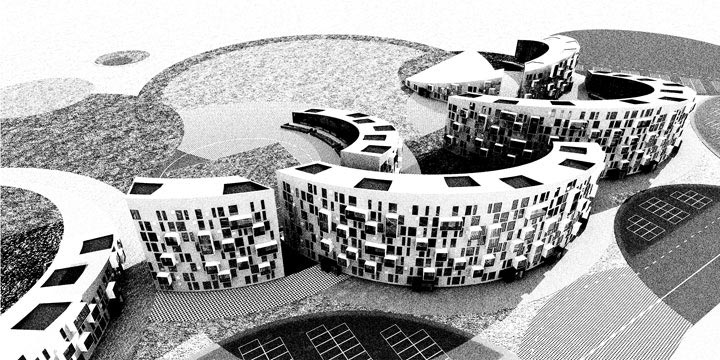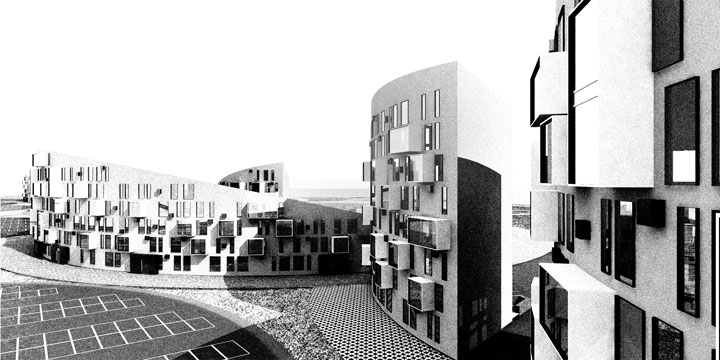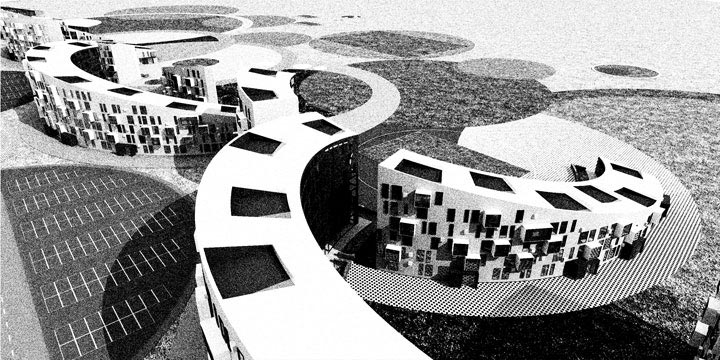THE GLADES
- LOCATION: MOSCOW, RUS
- CLIENT: PIK GROUP
- SIZE: APPROX. 95.000 m² NEW BUILDING
- YEAR: 2014
- STATUS: COMPETITION PROPOSAL – CLOSED
- ARCHITECT: CEBRA
- LANDSCAPE ARCHITECT: CEBRA
The concept for this housing development is based on the belief that a residential area should have a strong and recognisable architectural identity. It may not have to be an icon but certainly it needs character. When people live in an area where houses have an identity of their own, a feeling of neighbourhood arises. An element of variation and even surprise is equally important when walking through a housing area. You can navigate easily and the building in which you live will feels unique. People like to live in houses where they are not just another number on identical shelves. They like finding their own unique spot and a place which is theirs alone.
The buildings within the scheme derive from a series of circles cut down to curved segments and by cutting them in different lengths, a number of different building types with unique qualities emerges. Regular apartment blocks are the predominant type, but a number of small urban villas for people, who like living close to the ground are included. In a few places the building slices are short and in others tall like towers, offering spectacular views in many directions. The idea of diversity in both building types and apartment layouts ensures a diverse mix of inhabitants making the neighbourhood lively and diverse.
The geometrical play of The Glades is based on a principle of overlapping both the building and landscape surfaces. The curved blocks do form enclosed yards themselves, but by overlapping, they create more spatially diverse enclosures. Some are large and park-like, while others in front of the urban villas seem small and intimate like gardens. The idea of overlapping or ‘superimposed architecture’ is applied in the landscaping design as well. When a circular patch of trees overlaps with a playground it provides a third potentially different environment. A micro park and a playground overlapped to make a third combination of a playground between the trees.

