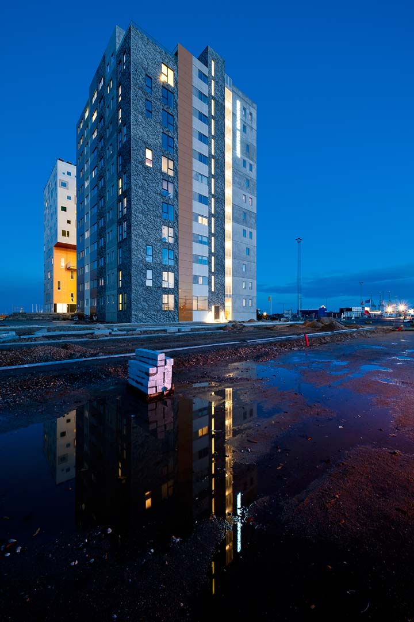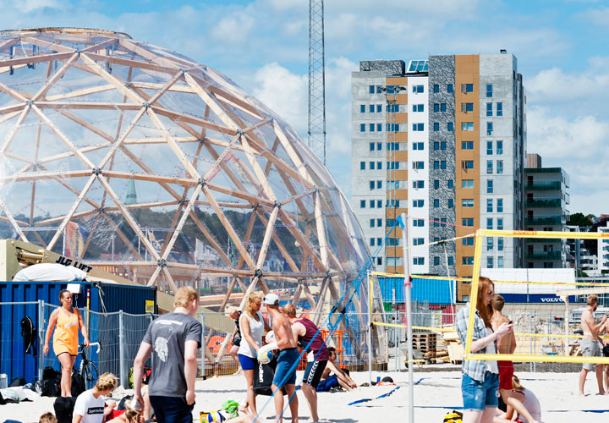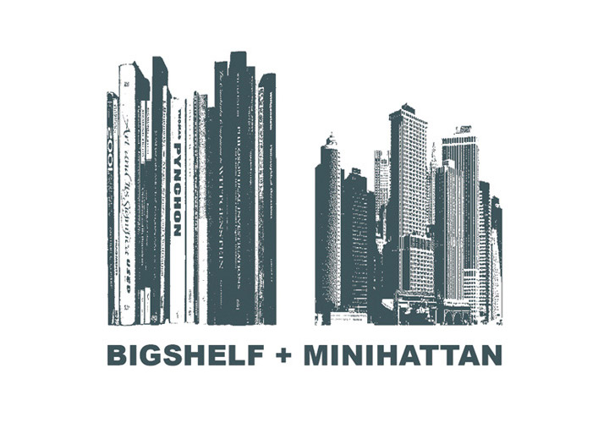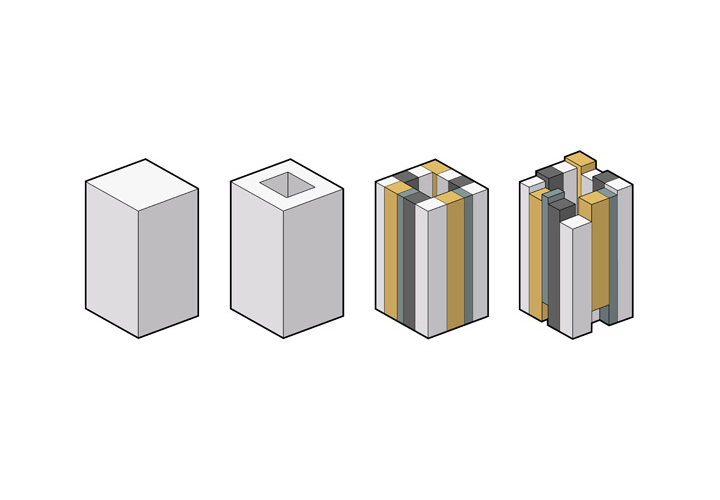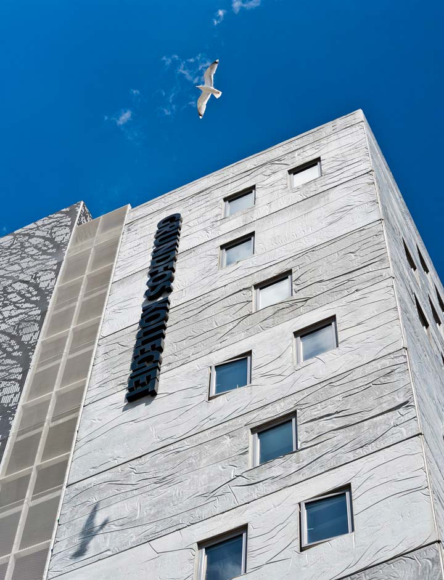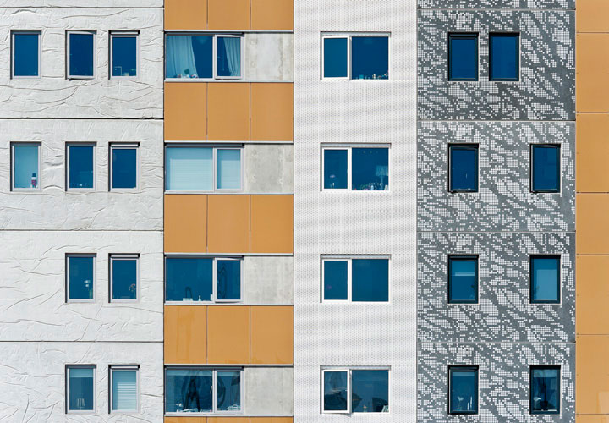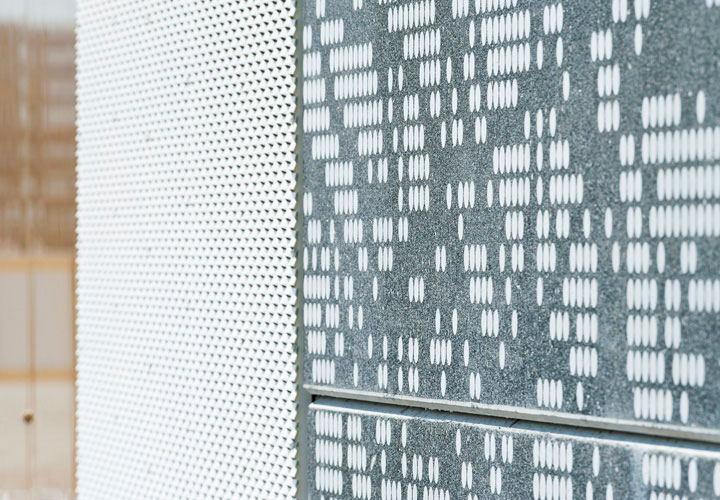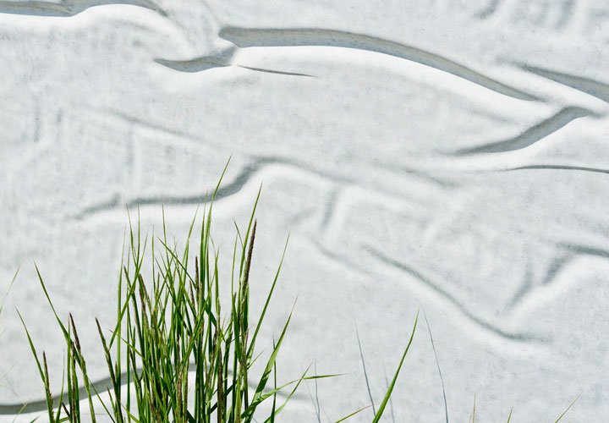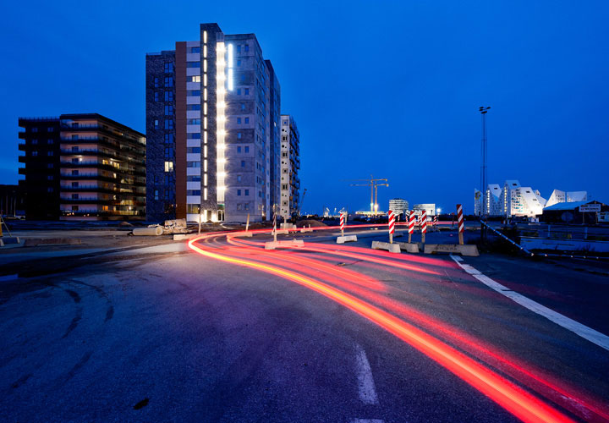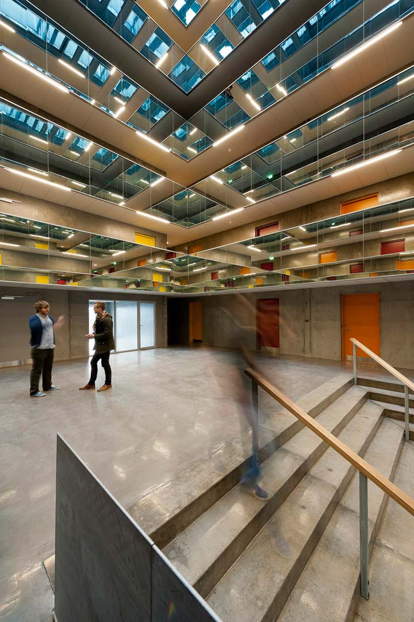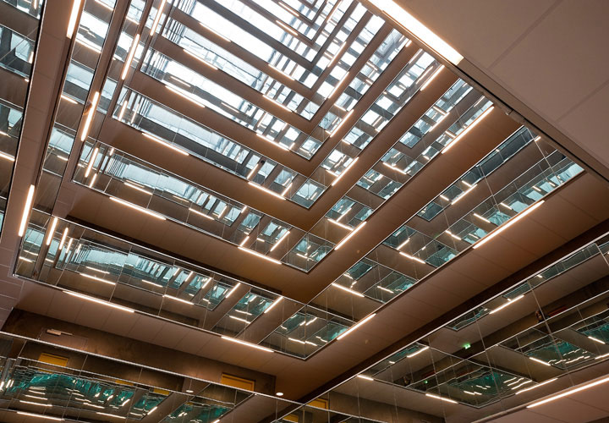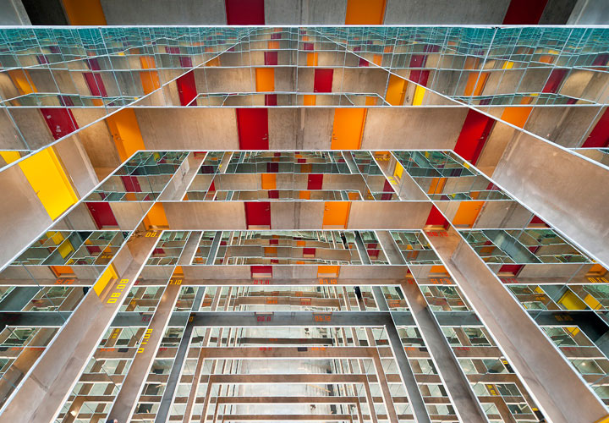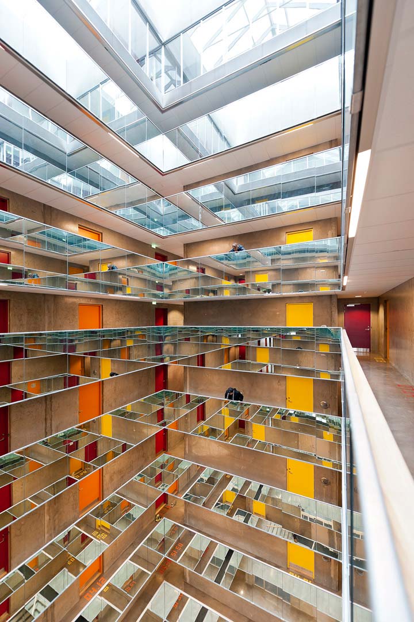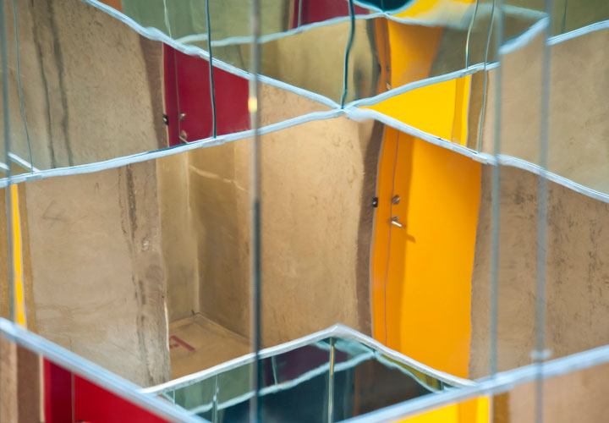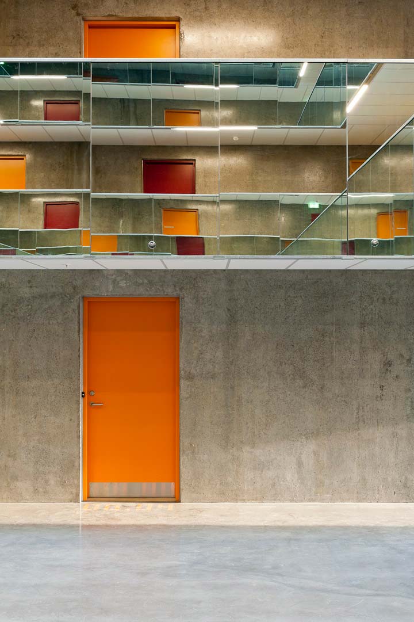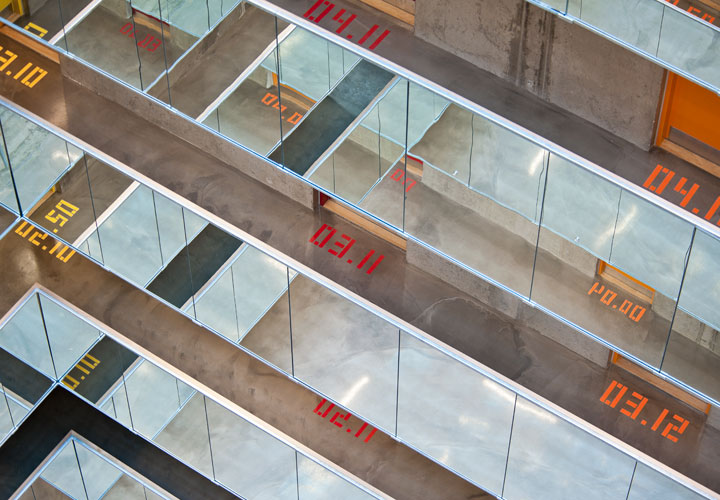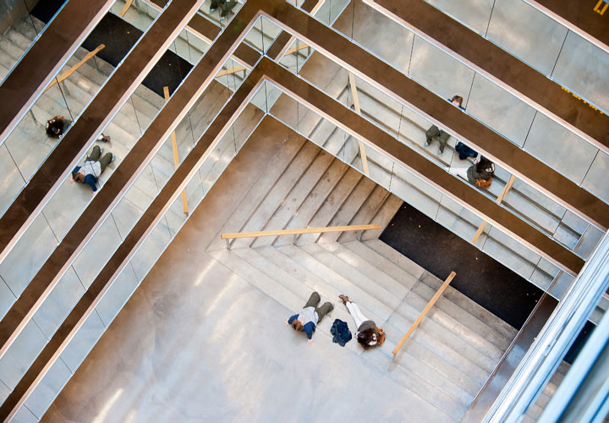GRUNDFOS DORMITORY
- LOCATION: GRETHE LØCHTES GADE, AARHUS, DK
- CLIENT: ENGINEERING COLLEGE OF AARHUS
- SIZE: 6.000 m² NEW BUILDING
- YEAR: 2011 – 2012
- STATUS: COMPLETED
- ARCHITECT: CEBRA
- TURN-KEY CONTRACTOR: SJÆLSØ
- ENGINEER: NIRAS
- PHOTO: CEBRA
One of Grundfos Halls of Residence’s remarkable characteristics is providing student housings in the heart of Aarhus’ new harbour front development – that is, a low cost residential building on a very attractive site.
To reinforce the primary purpose of the building, which is to provide a place for students to live while they study, the project works with vertical stripes as a metaphor for books. From afar this makes the building look like books on a shelf, while close up it resembles a condensed micro Manhattan with bundles of small towers. Each ‘tower’ is treated differently both inside and out with varying materials and window openings. This creates a variety of living accommodation, suitable for singles, couples or friends living together.
The ‘towers’ are placed on the perimeter of the site establishing an open inner space that uses a simple design strategy to create an atrium with attractive functional as well as spectacular aesthetic qualities. The individual apartments are reached from balconies, which are encasing the 12-story atrium with mirror clad balcony fronts. The mirrors are transforming the sense of space by expanding the relatively narrow atrium with endless kaleidoscopic reflections of itself and the people moving through it.

