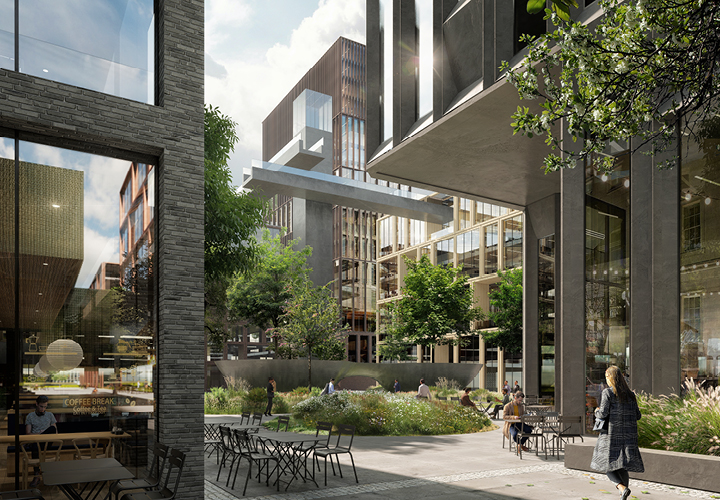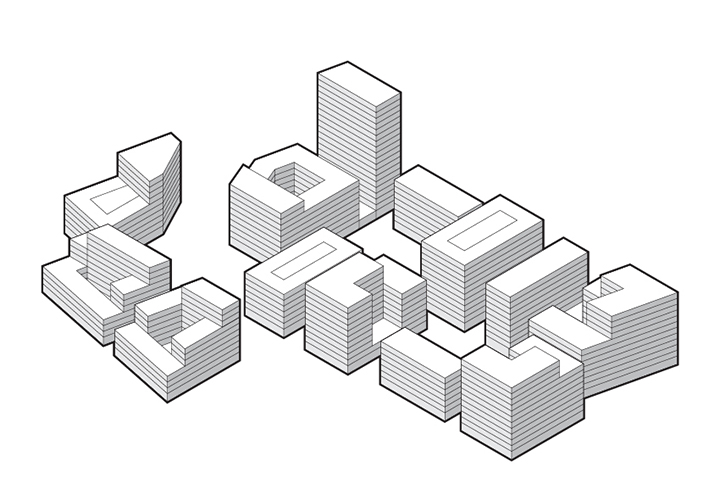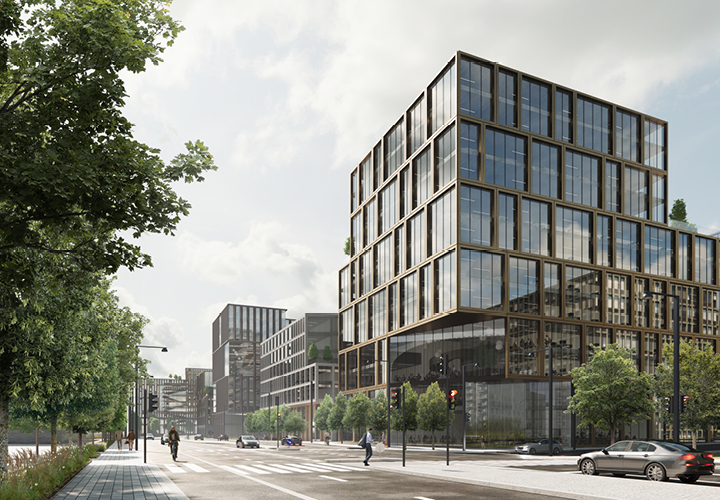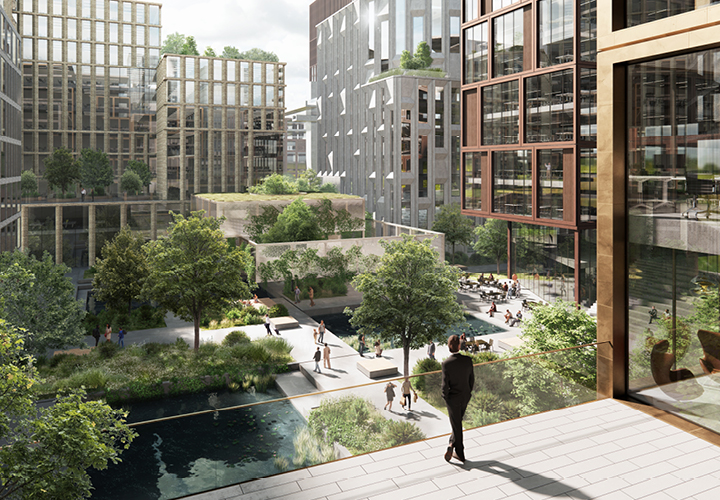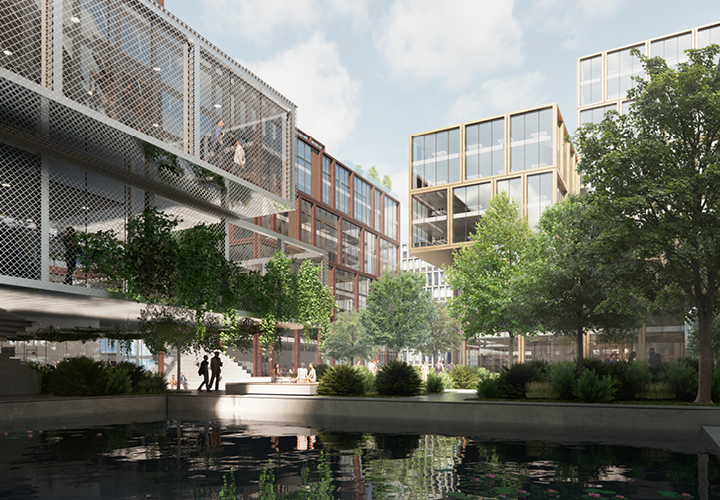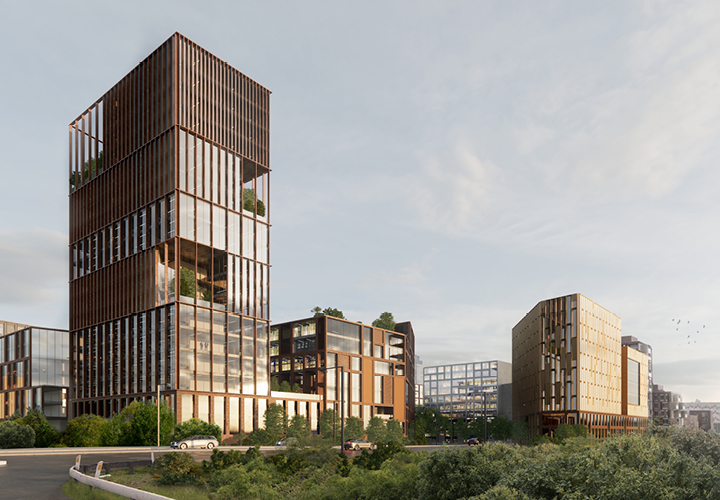HANNEMANNS ALLÉ
- LOCATION: COPENHAGEN, DENMARK
- CLIENT: BY&HAVN
- FUNCTION: BUSINESS DISTRICT
- SIZE: 150,000 m²
- YEAR: 2022 –
- STATUS: ONGOING
- ARCHITECT: CEBRA
- COLLABORATORS: COPENHAGEN MUNICIPALITY
Hannemanns Allé is a master plan project that will define the overall architectural framework for the future development and planning of the area around Hannemanns Allé in Ørestad, Copenhagen. With particular emphasis on urban quality, atmosphere and a recognisable identity, the project aims to create a new vibrant business district in Ørestad located between the Royal Arena and the Øresund Highway.
The project is based on a reversed design approach to the planning process, where the primary investment lies in the urban spaces between the buildings. The goal is to create an attractive area, where owners and tenants invest in more than just indoor office square metres – a place where the collective urban spaces will be a meaningful addition to the indoor offices.
When completed, the new business district will work to tie together the neighbouring areas characterised by both cultural facilities, housing, and offices as well as the vast landscapes of Amager Fælled – like the missing piece in a puzzle that completes the city of Ørestad.
Working with two defined urban squares – each with its own identity – the business district will be characterised by a great variety of offers for the residents and tenants. For instance, The Urban Village Pond will be designed as a ‘blue’ square with a major mirror pond, green elements, cafés and restaurants. Simultaneously, The Urban Agora will be defined by vertical sculptural elements – art installations, buildings and tall trees – which will create a unique urban atmosphere that contributes to the area’s identity.

