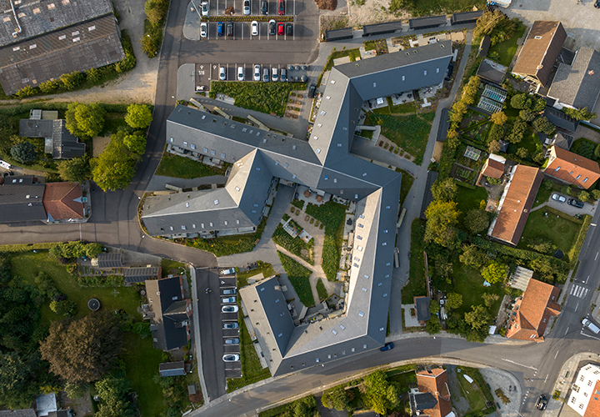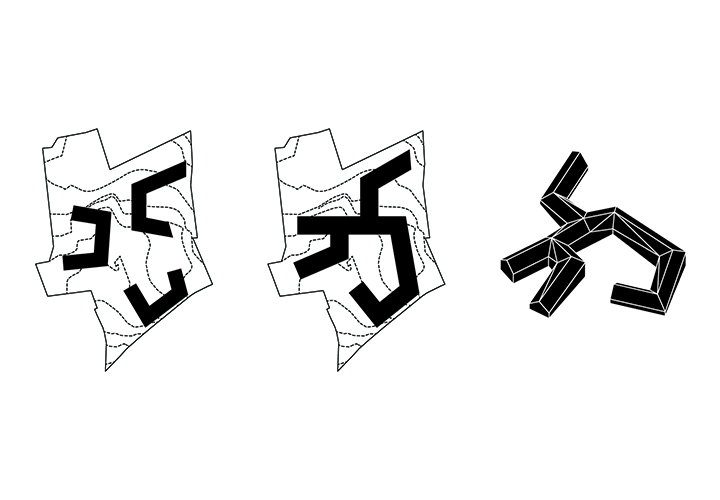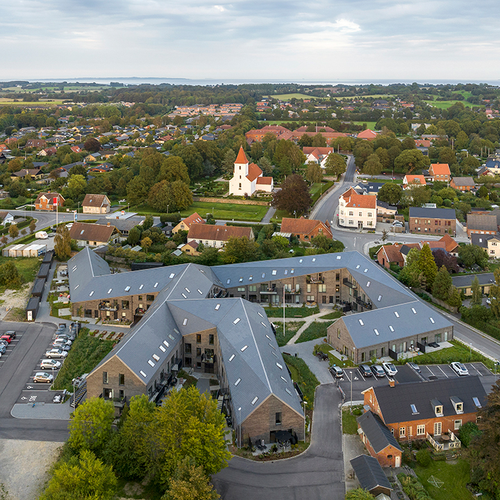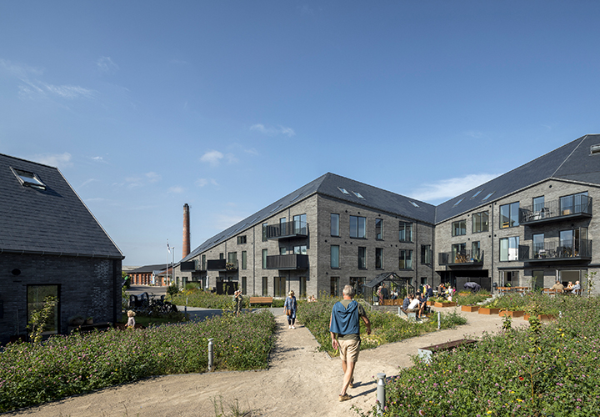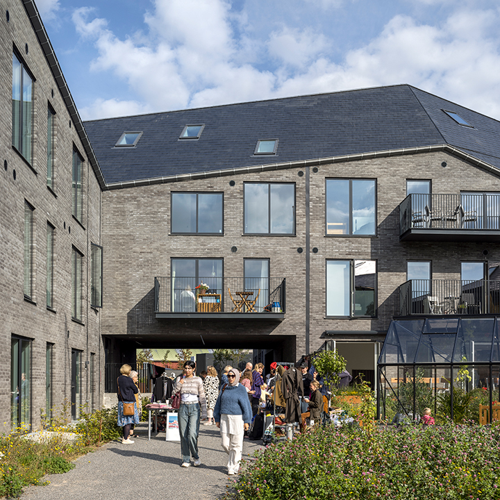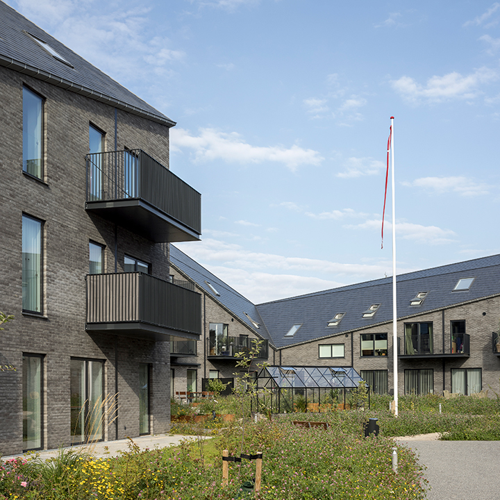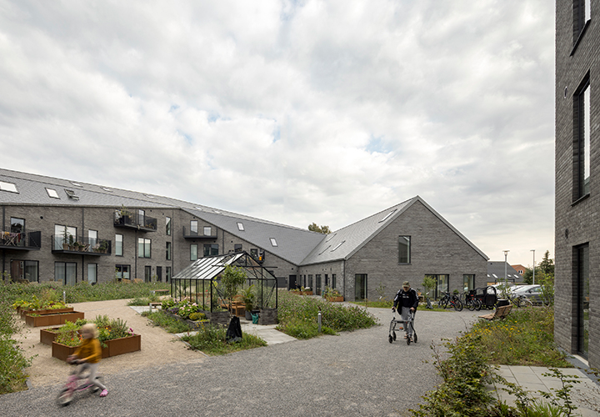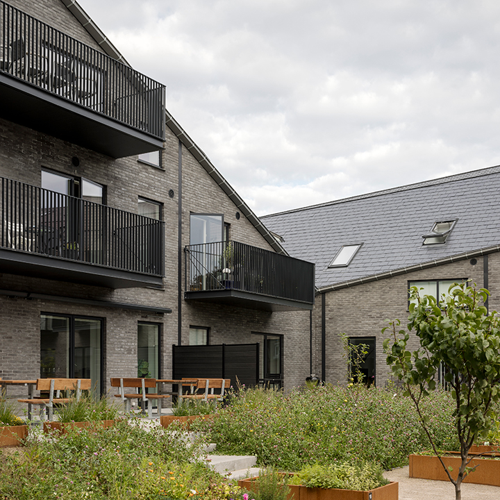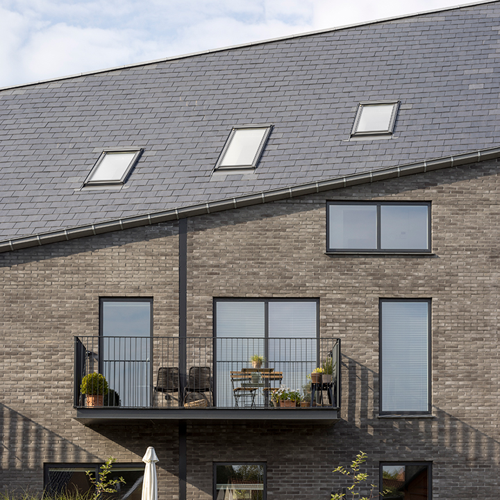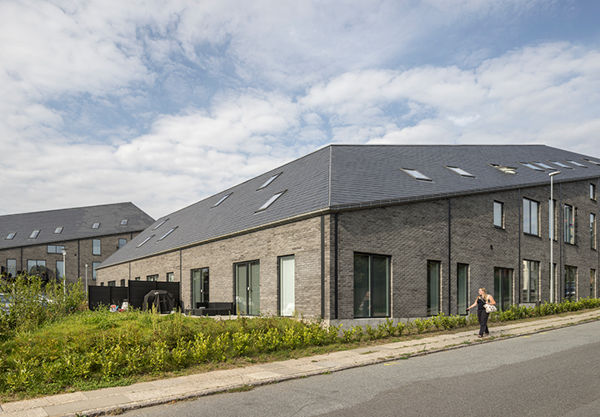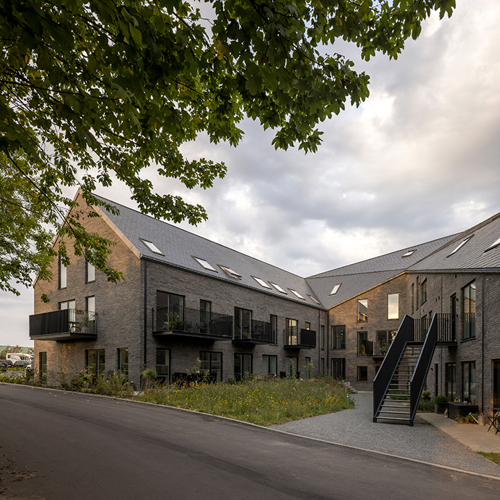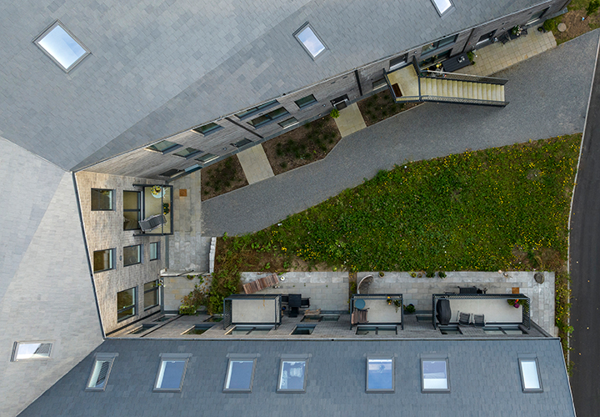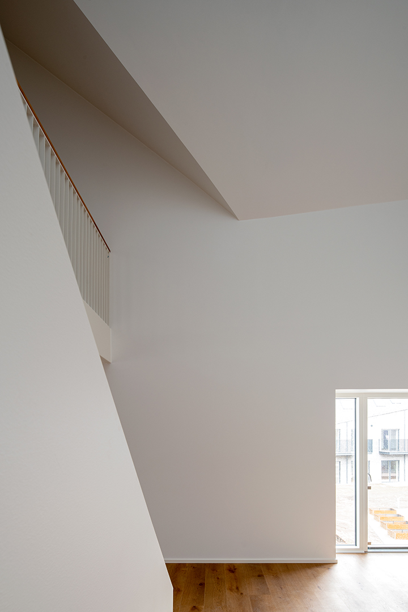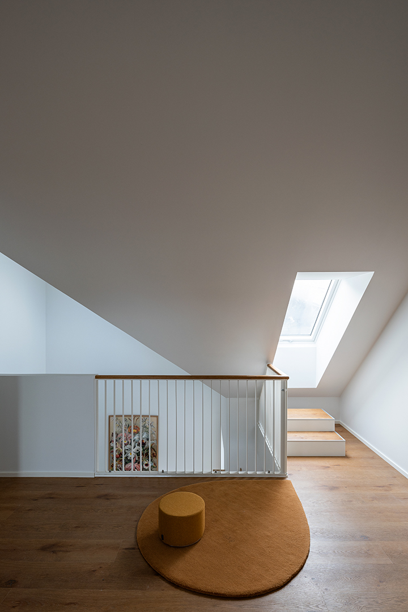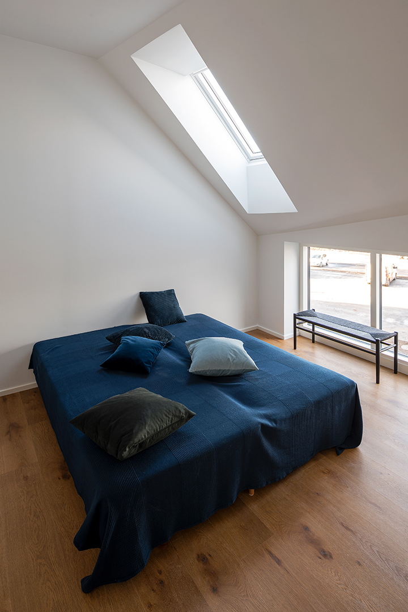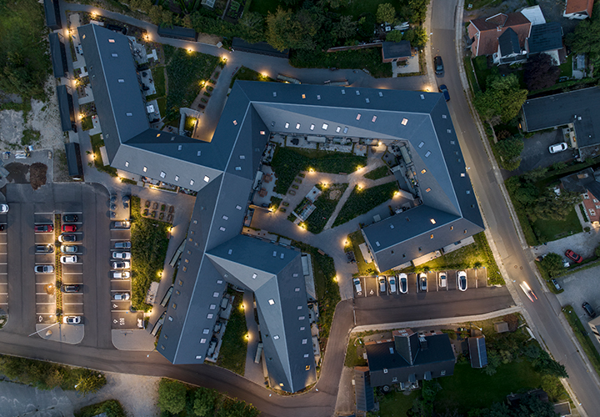MALLING DAMPMØLLE
- LOCATION: MALLING, DK
- CLIENT: URBANUS APS
- SIZE: 5.600 m²
- YEAR: 2004-2022
- STATUS: COMPLETED
- ARCHITECT: CEBRA
- TURN-KEY CONTRACTOR: CJ-GROUP
- ENGINEER: ARNE ELKJÆR
- AWARDS: 2024 POPULAR CHOICE AWARD AT ARCHITIZER A+AWARDS
Malling is a small and typical Danish market town located by the railway running through Jutland and connecting to Aarhus. The urban fabric consists of small and mostly detached houses occasionally connecting to form actual street facades. In the centre of this suburban satellite town, CEBRA was commissioned to design a small housing community, right between the station and the local church.
The housing complex – essentially a variation of the rowhouse typology – is arranged to form three courtyards. In addition to scaling down the building volume, the enclosed spaces offer intimate outdoor environments and a protected buffer zone between the privacy of the home and the public streets framing the development. The yards open towards the surroundings as the wings radiate out from the centre of the plot to create an irregular star plan, shaped by the oblique angles of the site perimeter. Consequently, only the gables of the building come near the site boundary making it appear small and less intruding to the nearby neighbours. Based on the same logic, the volume rises only towards the centre of the site not to cast shadows onto the adjacent private gardens.
The irregular plan combined with pitch roofs rising towards a central summit – much like a flat pyramid – creates a wide variety of shapes among the housing units. Apart from offering geometrically unique homes to the residents, the variation supports social diversity which is key to any community.

