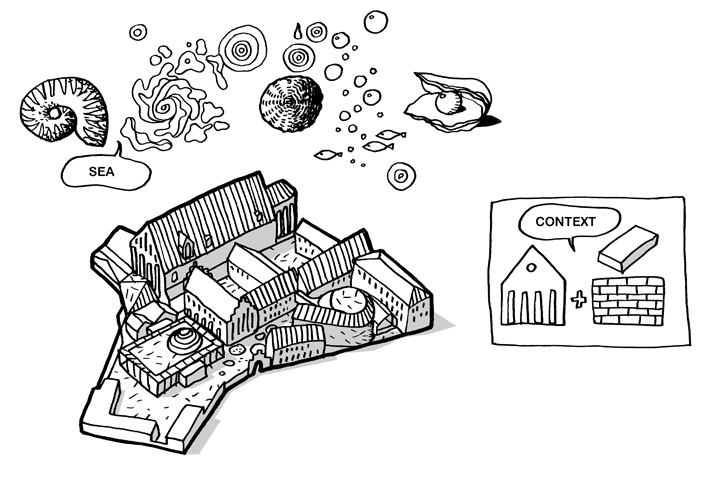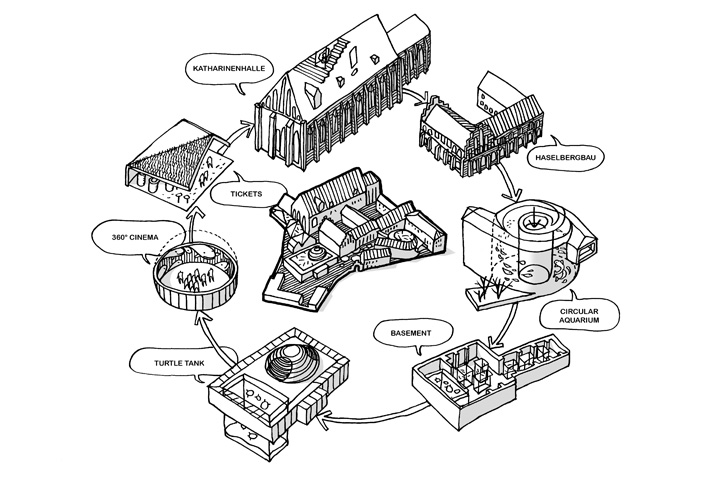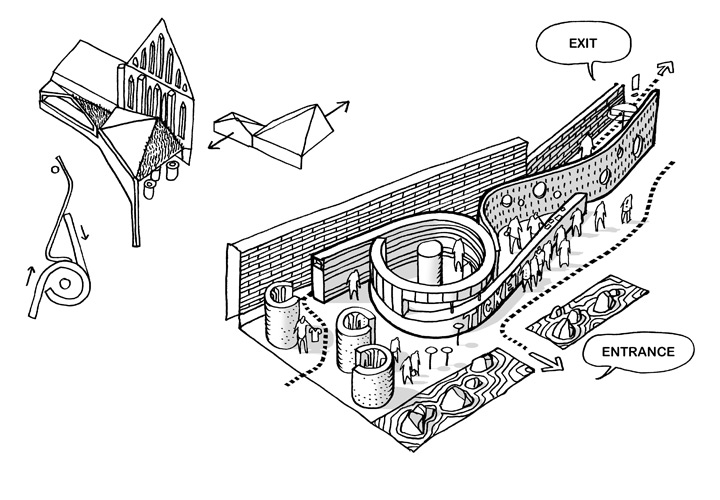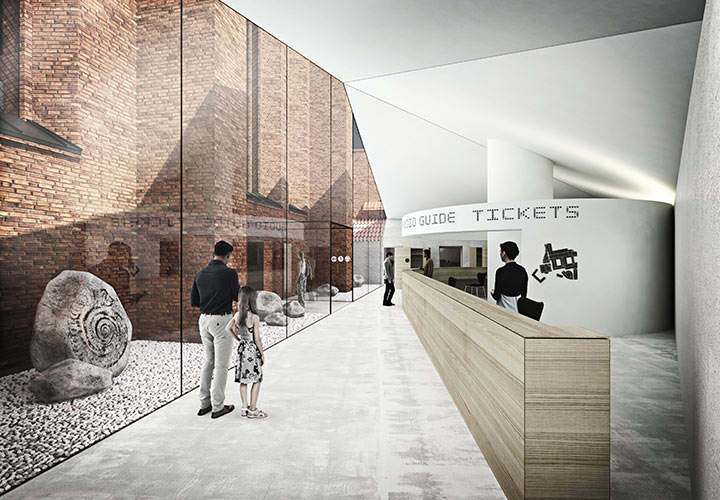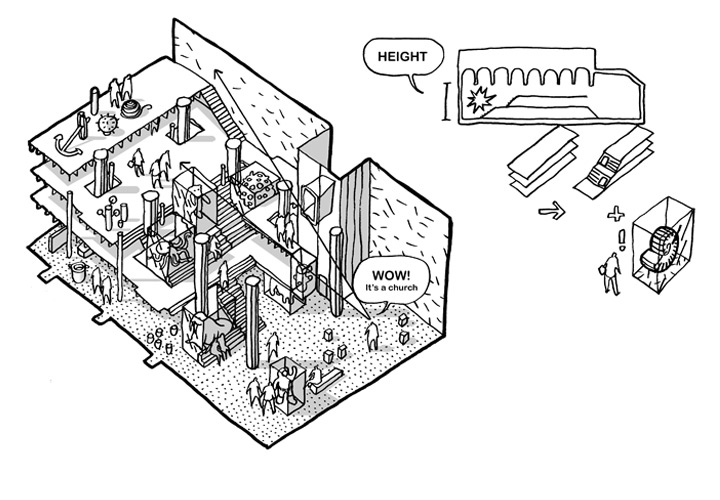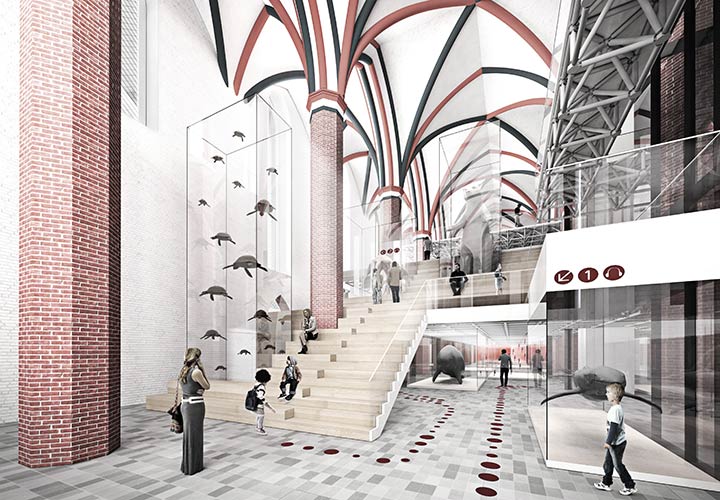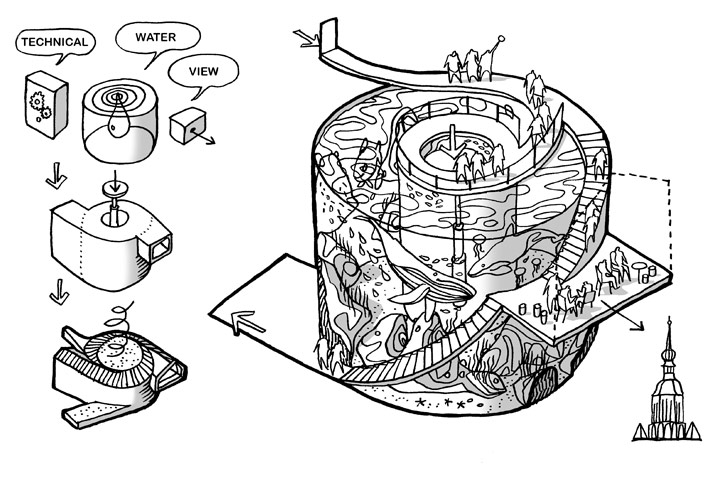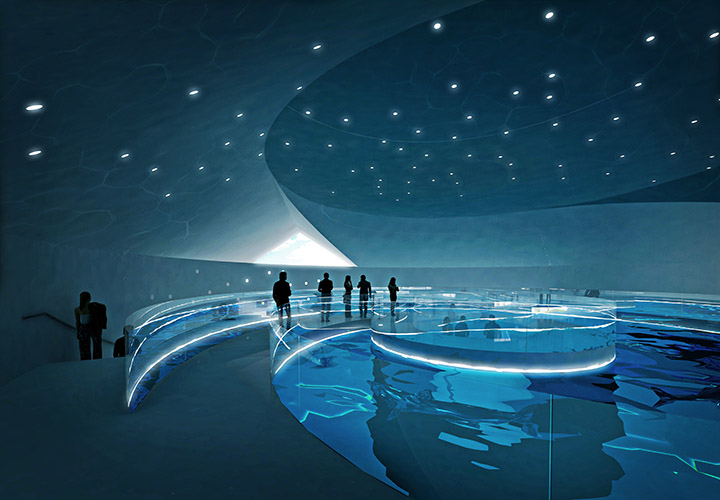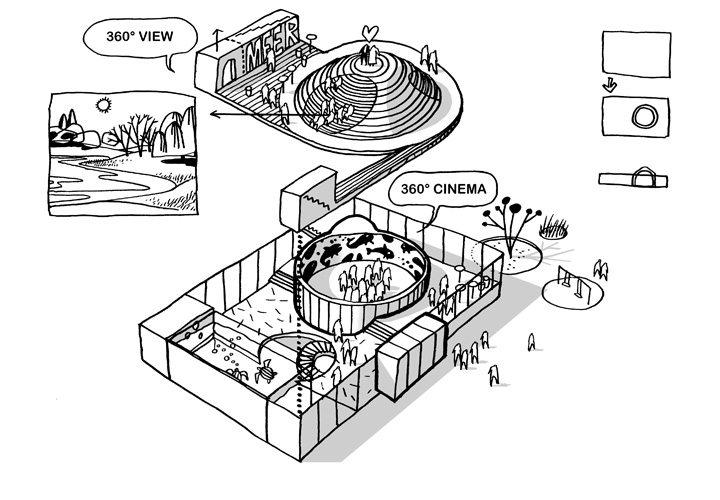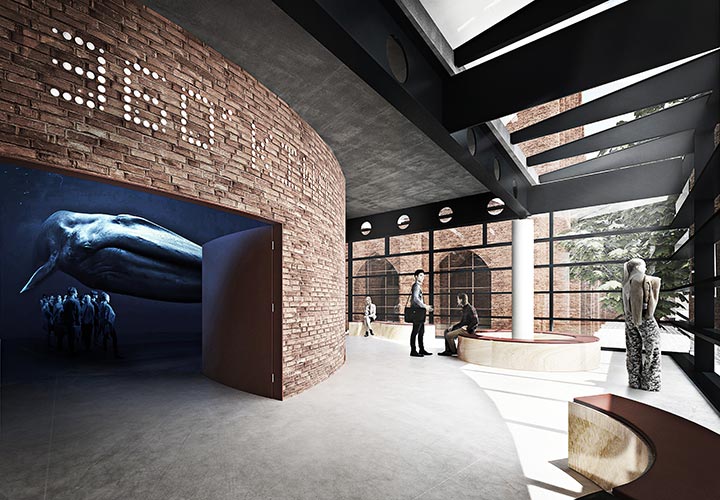MEERESMUSEUM
- LOCATION: STRALSUND, GER
- CLIENT: GERMAN OCEANOGRAPHIC MUSEUM
- SIZE: 10.500 m² EXTENSION AND REFURBISHMENT
- YEAR: 2017-2018
- STATUS: COMPETITION PROPOSAL, 2ND PRIZE
- ARCHITECTS: CEBRA, TRAPEZ ARCHITEKTUR
The Meeresmuseum (Museum of Oceanography) is located in a Dominican monastery in the medieval old town of Stralsund. The project task is to revitalize the natural history museum by carefully refurbishing the existing building complex and extending it with new functions, including a new entrance, a 360° cinema and a large circular aquarium with a central elevator that allows visitors submerge into the underwater world. The museum’s location is characterised by the historical heterogeneity of the existing building types with their spatial diversity and density, which comprises architectural testimonies from eight centuries. Our proposal uses this diversity as its underlying theme, which emphasizes the changeful history and makes it understandable to visitors.
The building complex offers a variety of architectural features and spaces, which are staged in different ways to create an interesting sequence of spatial experiences. Like a string of pearls, the exhibition areas are linked together by a newly designed route. While exploring the museum’s marine environments, visitors embark on a journey through the multifaceted history of the site.
A newly introduced, yet subtle formal language complements the historic building mass both architecturally and in the exhibition design. On the one hand, it is inspired by the marine theme and evokes associations with swirling water, drops and waves. Circles and spirals run through the entire museum as a connecting element and lead visitors through the exhibition. On the other hand, the roof shape and materiality of the added building volumes clearly refer to the adjacent buildings. The large circular aquarium in the southern courtyard of the monastery adds a new urban building block to the complex. Its spiralling shape subtly communicates its content, while its pitched roof and red brick facades refer to the neighbouring structures. The new 360° cinema is inserted into the existing turtle house and is made visible in the surrounding urban context by a domed roof extension that is designed as a seating landscape. The dome’s stepped shape and brick material mimic the stepped gable of the historic monastery’s adjacent Haselbergbau and adds an elevated outdoor space to the museum with views to the city.

