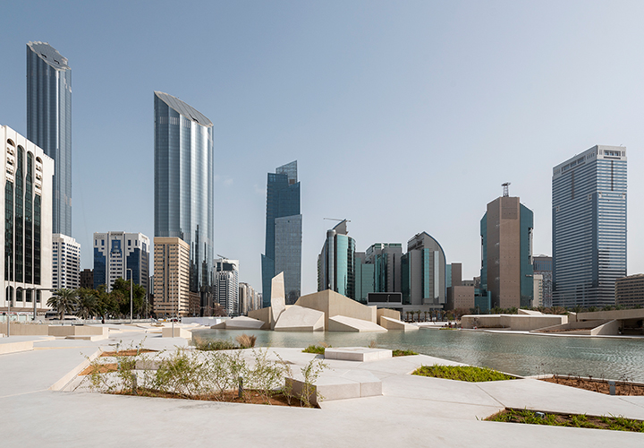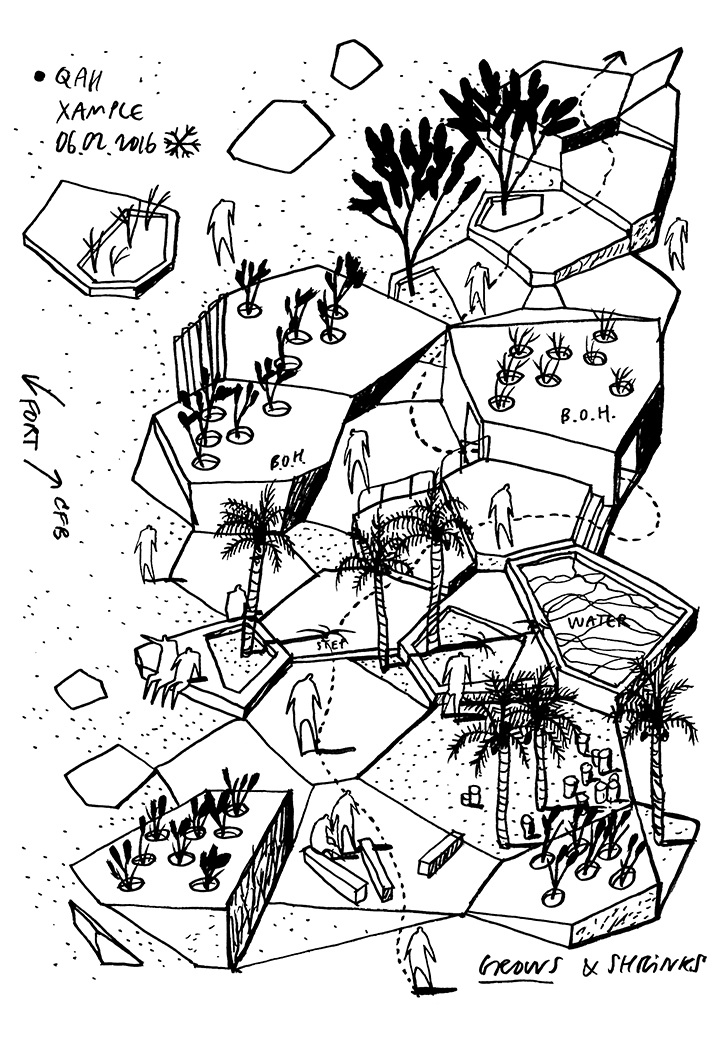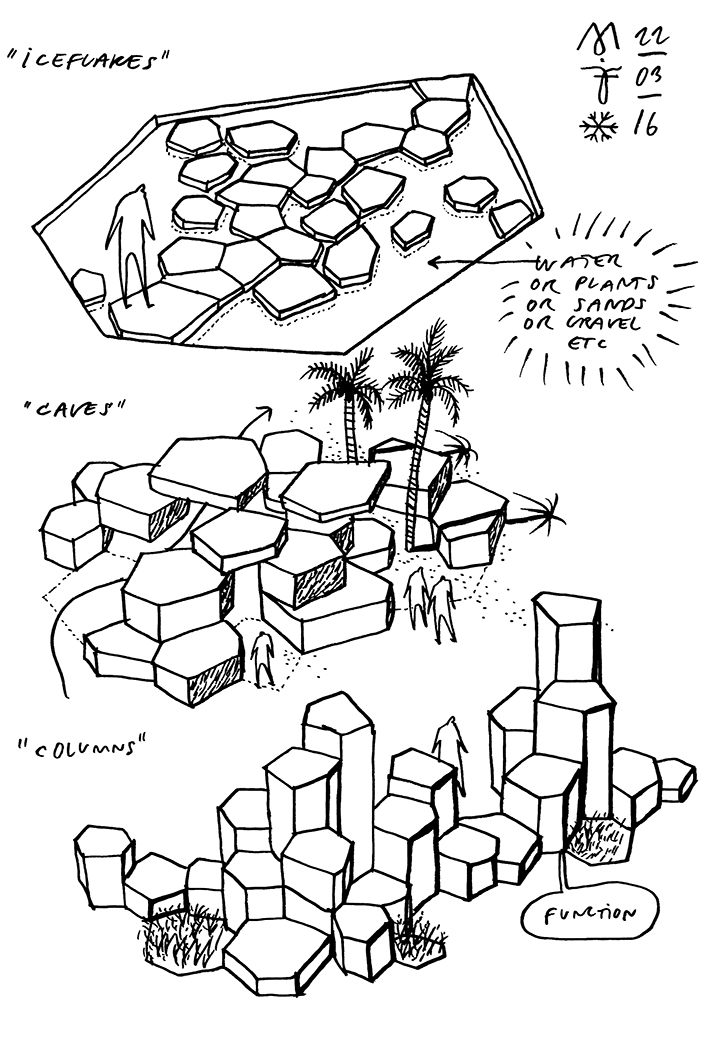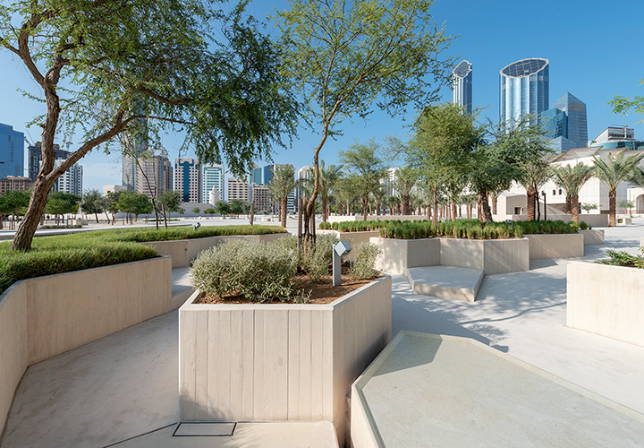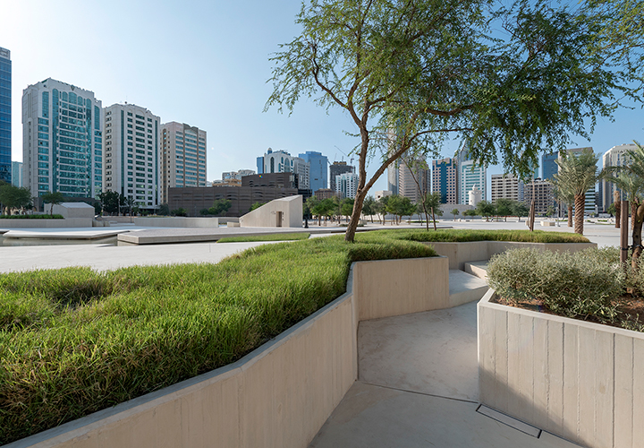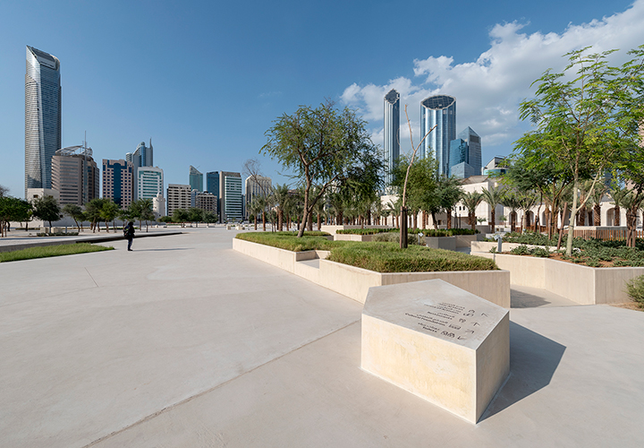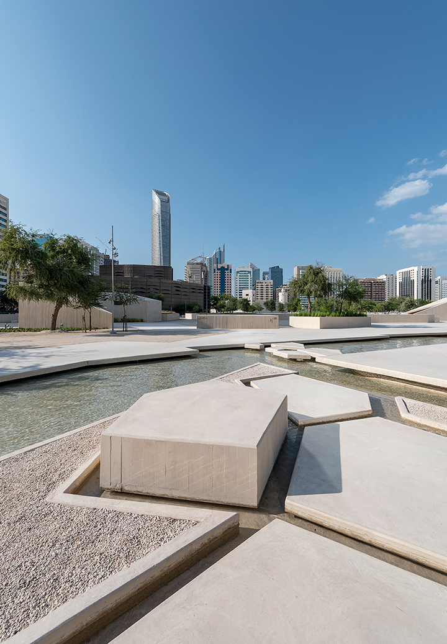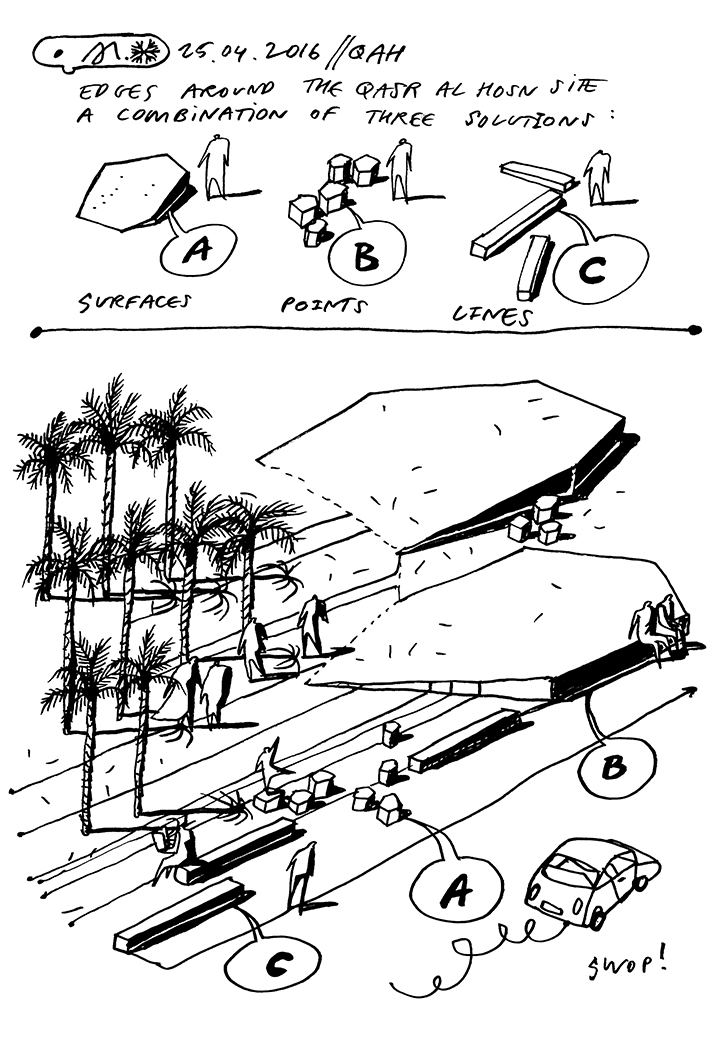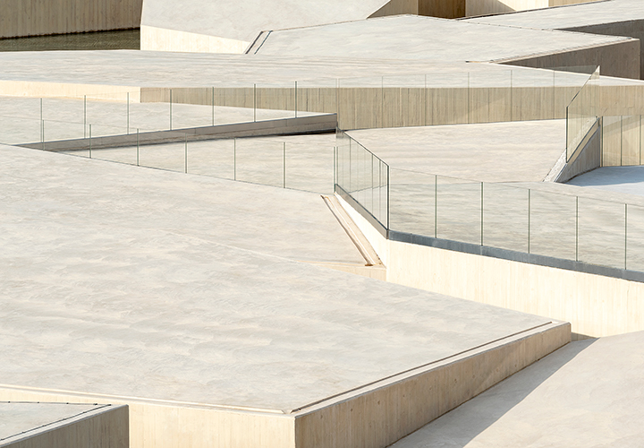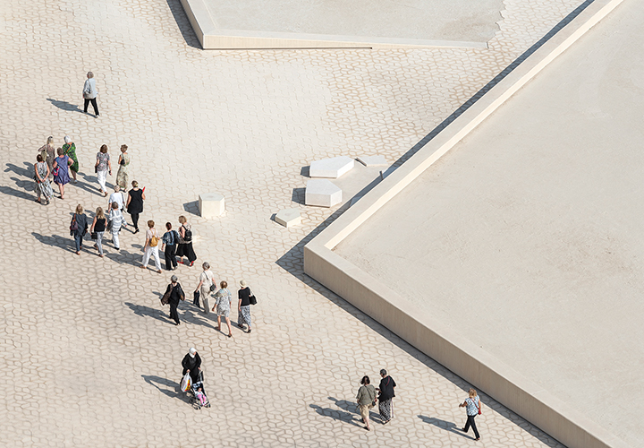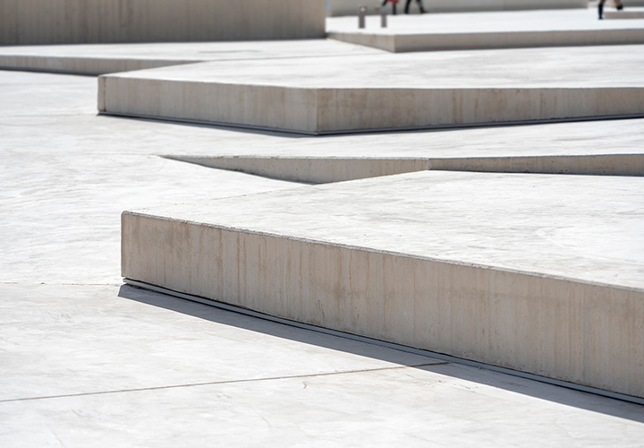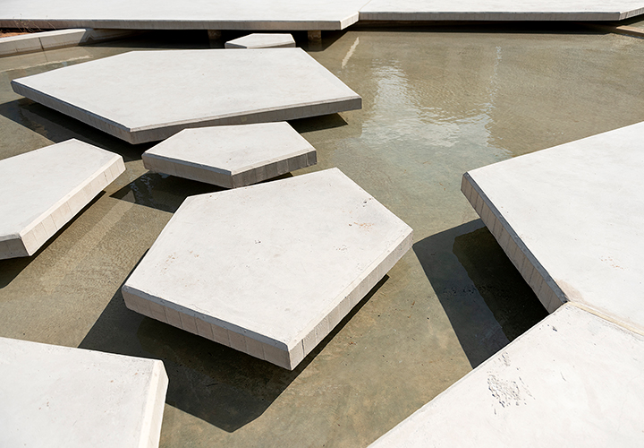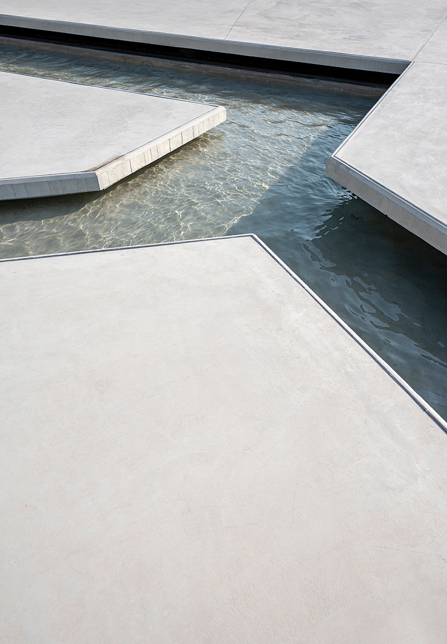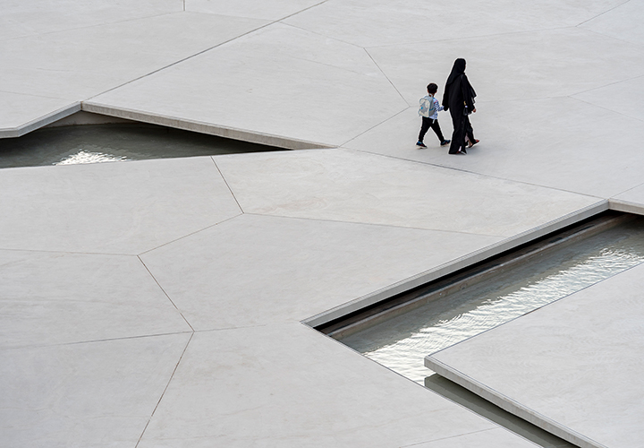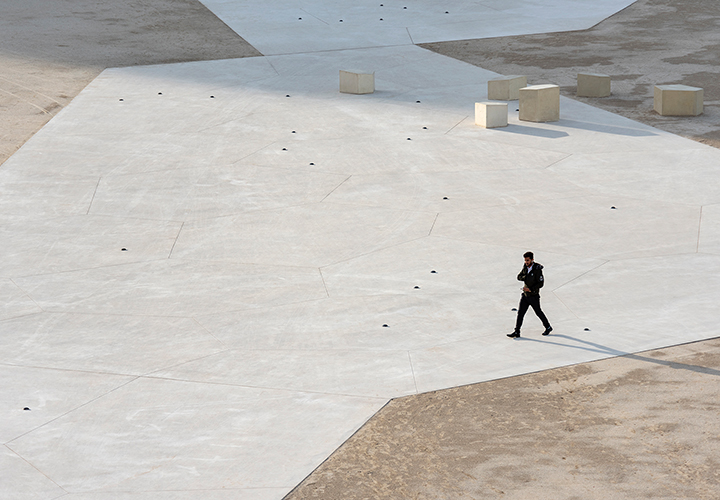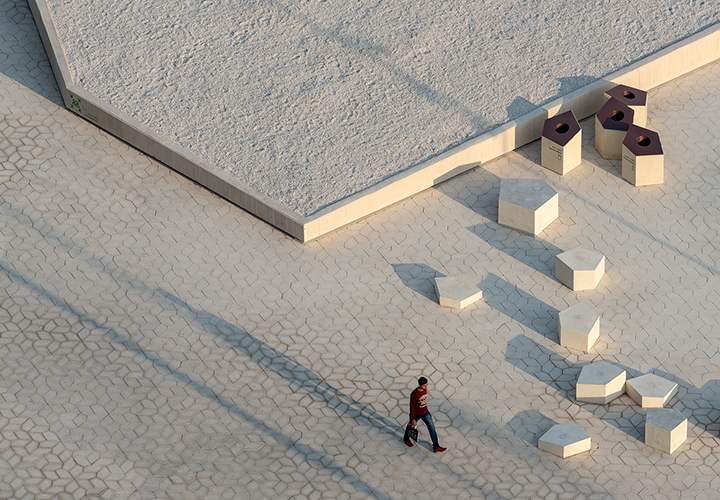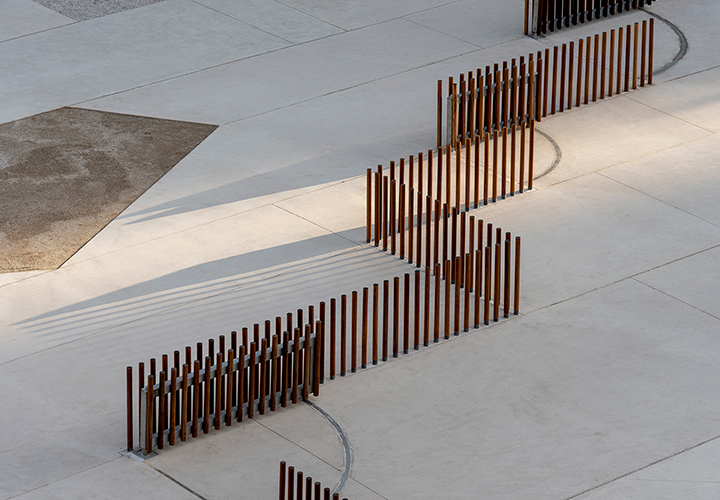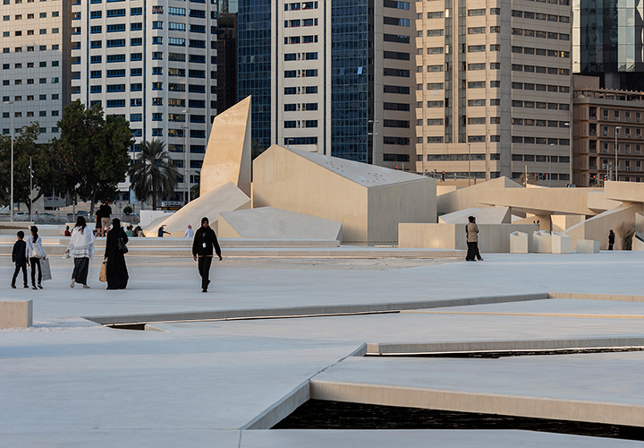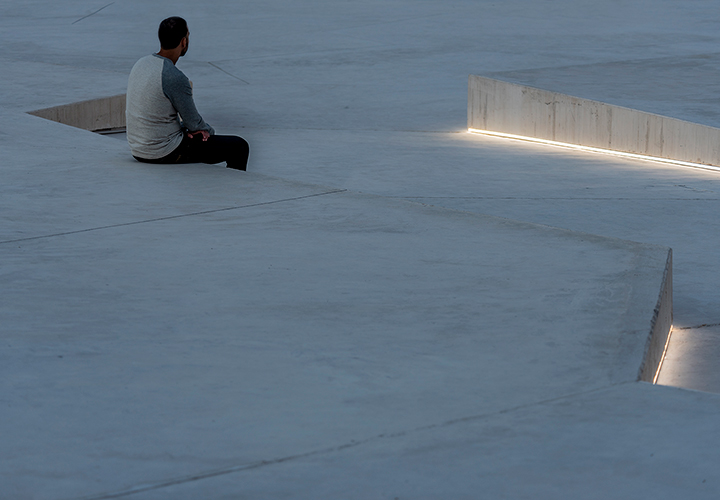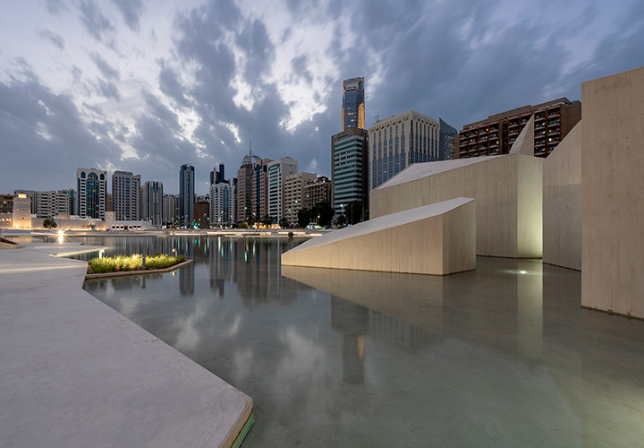AL HOSN LANDSCAPE
- LOCATION: ABU DHABI, UAE
- CLIENT: Department of Culture and Tourism – Abu Dhabi (DCT Abu Dhabi)
- SIZE: 140.000 m²
- STATUS: COMPLETED
- ARCHITECT: CEBRA
- LANDSCAPE ARCHITECT: CEBRA
- PLANT SPECIALIST: SLA
- ENGINEER: GHD
- SIGNAGE AND WAYFINDING: KOSSMANN.DEJONG
- CONSERVATION MANAGEMENT PLAN: PRODENKMAL
The landscape project reconnects Abu Dhabi’s significant heritage site surrounding the Qasr Al Hosn Fort with the modern metropolis and its inhabitants by introducing a distinctive locally rooted urban landscape aesthetic that bridges between Emirati heritage, nature and modern city life. The landscape design implements a set of sustainable initiatives that build on and specifically adapt to the site, climate and culture. Seamlessly integrated into the park-scape’s overall design language they serve both as sustainable urban planning tools and as cultural anchors, thereby developing and revitalizing the area’s inherent qualities.
A lochally rooted park aesthetic
Freshwater is a scarce and precious resource in Abu Dhabi. The city’s name – Abu meaning ”father” and Dhabi meaning ”antelope” – origins from the legend of a group of hunters from the inland oasis, who pursued an antelope through the desert. The antelope led them to a spring in the sand, where they dug a well. The well made it possible to settle by the coast and the first structure of Qasr Al Hosn was erected to protect the well and the new settlement.
Water therefore constitutes a natural focus point in the design of the landscape surrounding the fort, both for its cultural significance, as integrated element of the overall design narrative, as a natural cooling element for the project’s microclimate and to present solutions for minimizing water consumption within a public park. The park-scape’s central zone integrates a series of water features that run from south to north, breaking out of the distinctive pavement’s irregular geometries as narrow creeks, canals, streams, and underground passages that transform into a large water feature around Al Musallah.
Instead of landscaping a traditional urban park of lush vegetation that would require comprehensive irrigation and maintenance in a desert climate, the project aims at creating a locally anchored park aesthetic characterized by the use of local materials and indigenous, hardy, sun tolerant plants that require minimal irrigation. The concrete and sand surfaces of the open hardscape areas are combined with pocket spaces containing exclusively indigenous and culturally significant plants, forming a series of small oases distributed across the site and including Ghaf trees, date palms and traditional kitchen and medicinal gardens. Rather than using energy intensive desalinated seawater, the irrigation and surface water systems collect and distribute usable wastewater from the neighbourhood.

