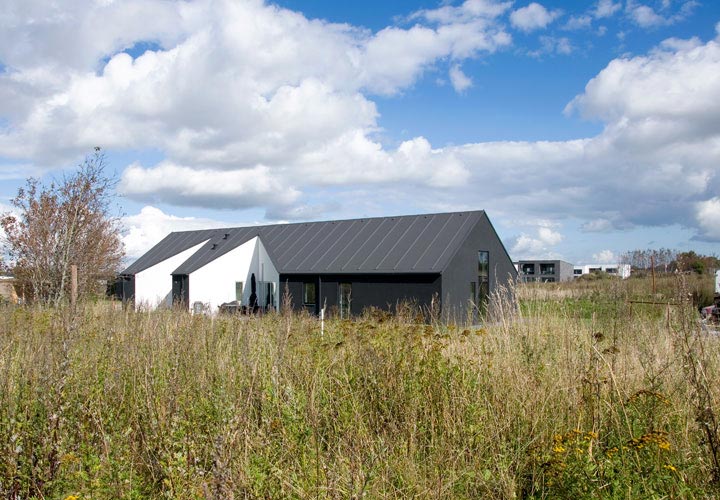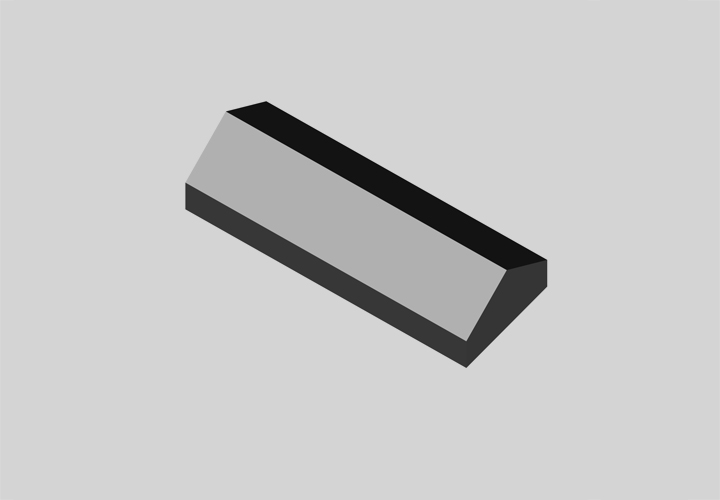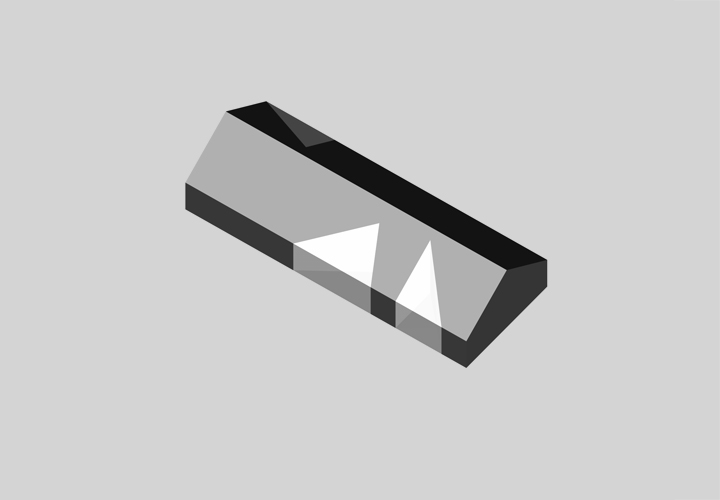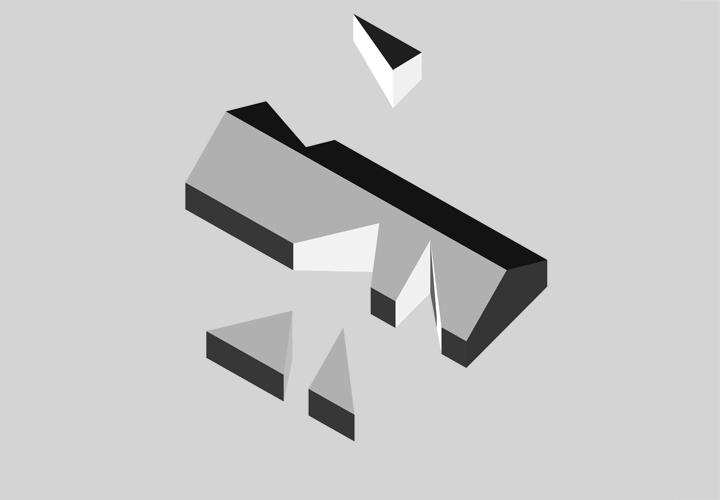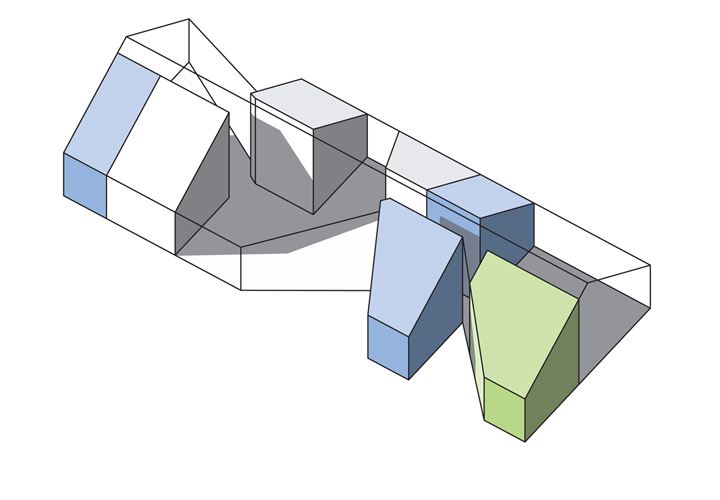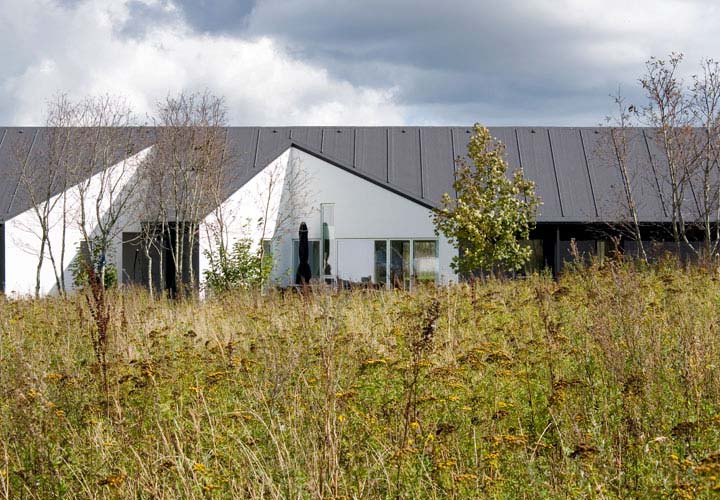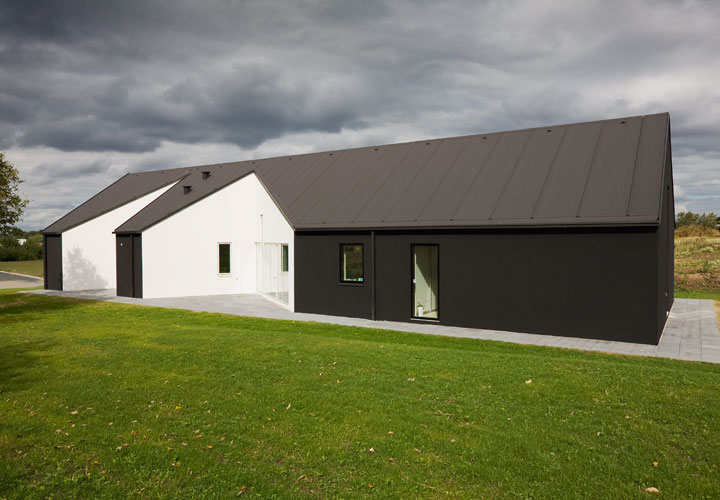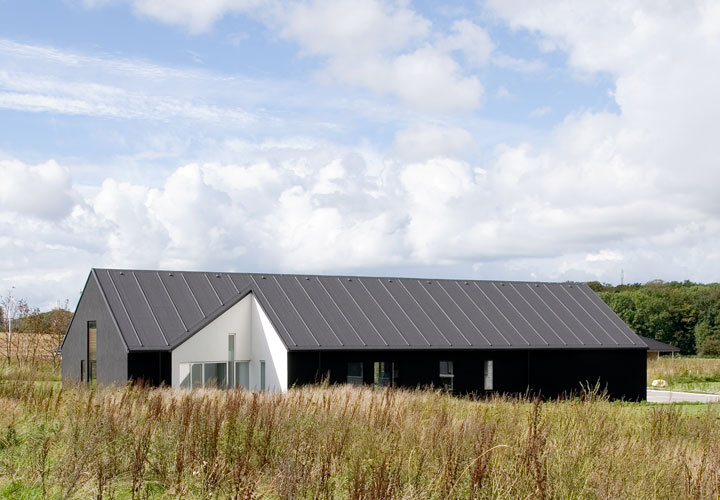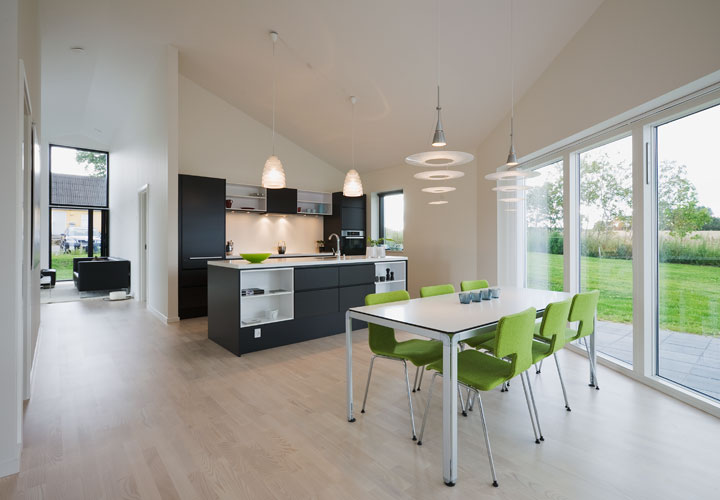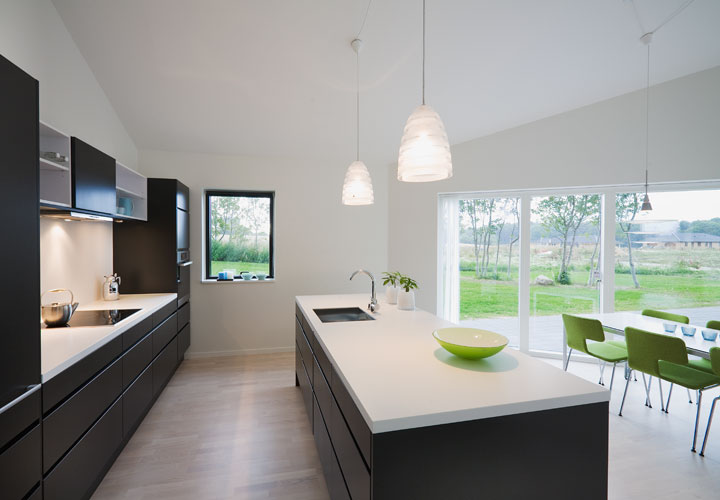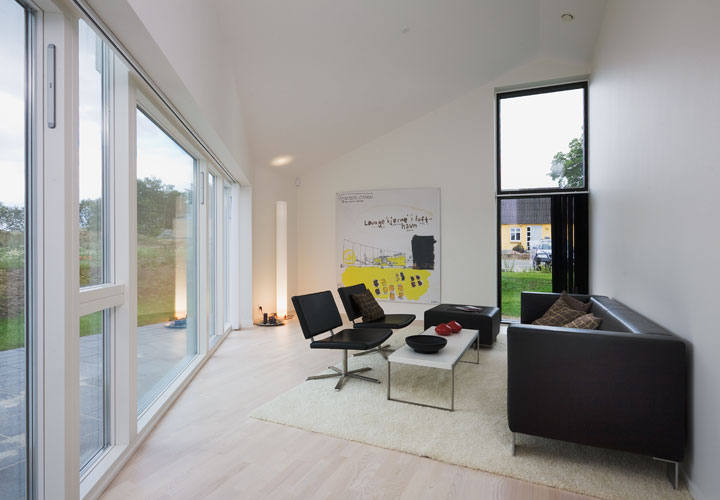SINUS HOUSE
- LOCATION: NOT SITE SPECIFIC
- CLIENT: M2AS
- SIZE: 164 M² NEW BUILDING
- YEAR: 2006 – FIRST BUILT IN 2008
- STATUS: COMPLETED
- ARCHITECT: CEBRA
- PHOTO: KAJ LERGAARD, CEBRA
After designing a few great but complicated houses for standard house company M2, we realized that designing a standard house places very different demands on architecture when compared to designing a one-off home for a private client. We had to simplify our design to create an affordable house with maximum public appeal.
To ensure widespread popularity, we based the design on a traditional pitch roof – a house form everybody knows and feels comfortable with. To make sure the house can be sited well on any plot, we applied a few wedge-formed cut outs – in a similar way to the design of Fuglsang Cuts. The cuts work as terraces and light reflectors and, as they are applied on both sides of the pitch, residents can enjoy sun and shade regardless of the time of day. This Boolean-type operation is emphasized by a brutal use of color. The house is all black but the sharp cut outs are white giving the exterior of the house a design that looks like a layer cake after the first pieces have been taken. The mathematical theme can also be seen in the line of the house facade that waves in and out like a sine wave and gives the house its name.

