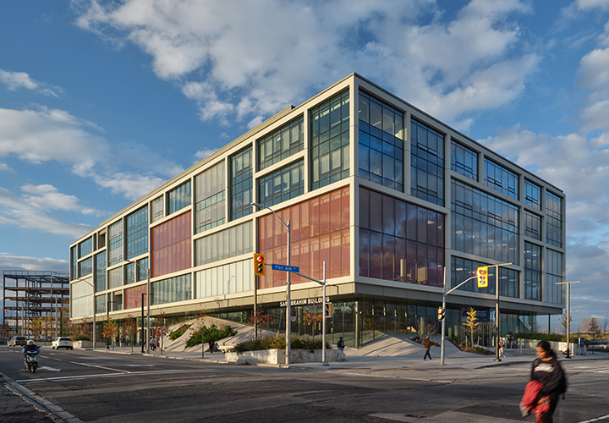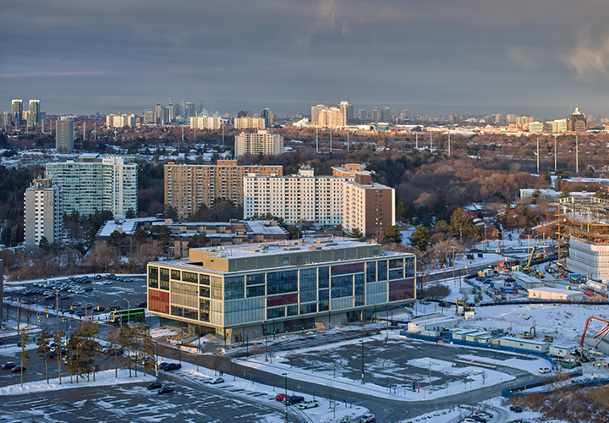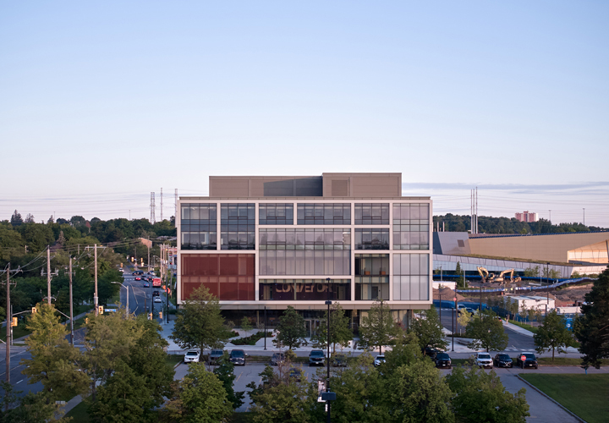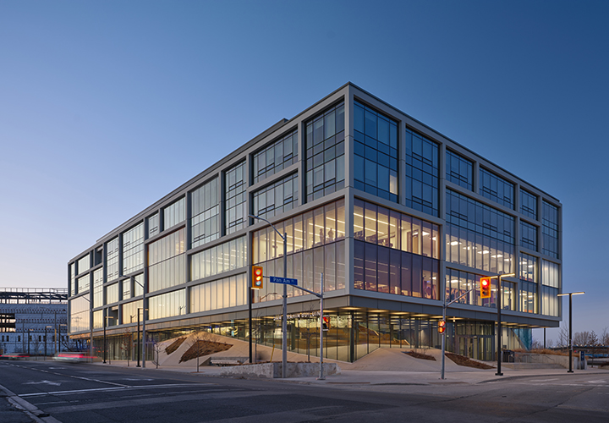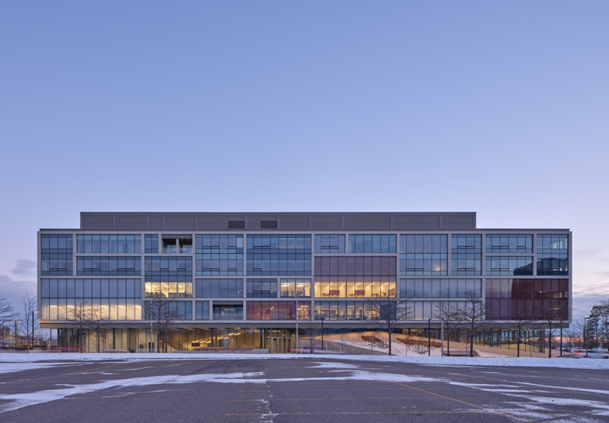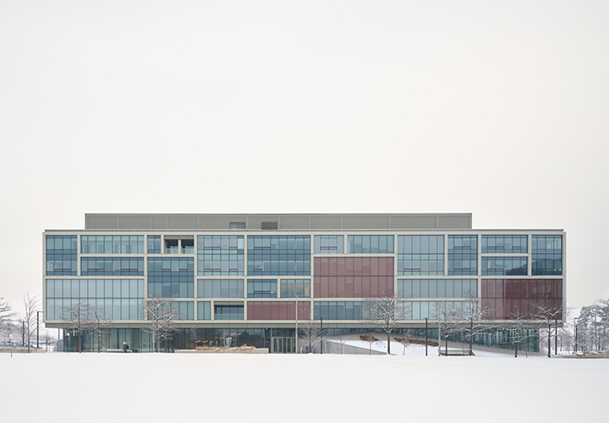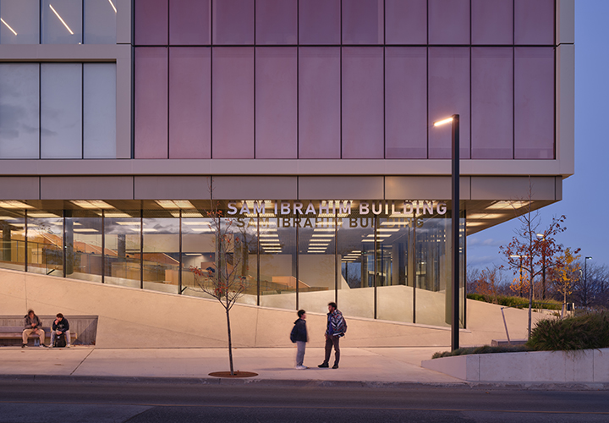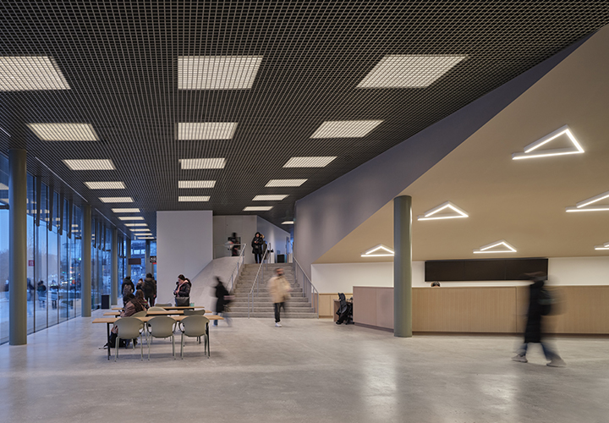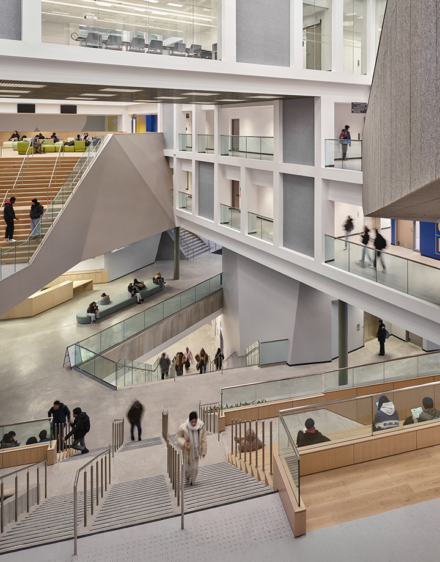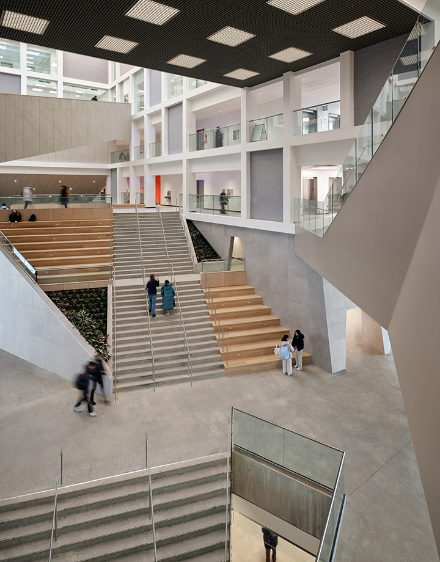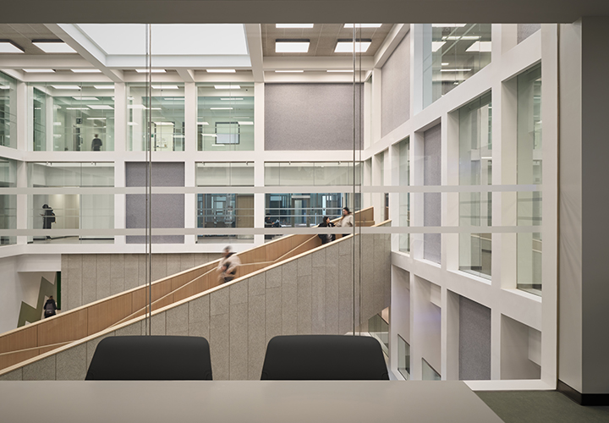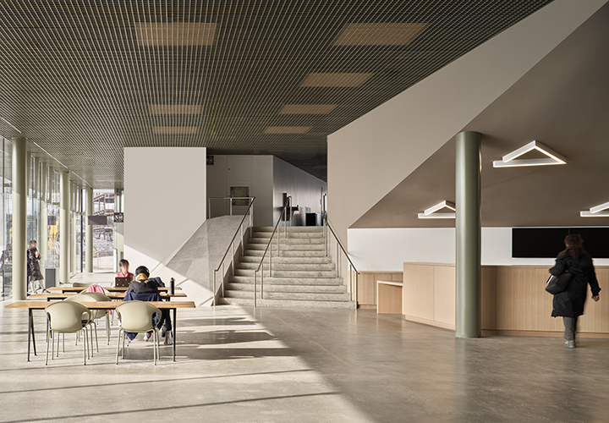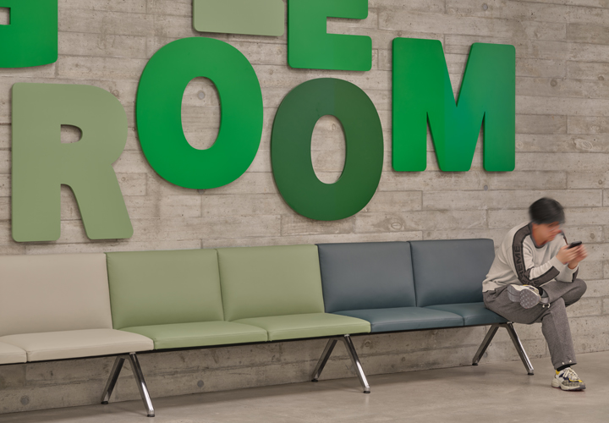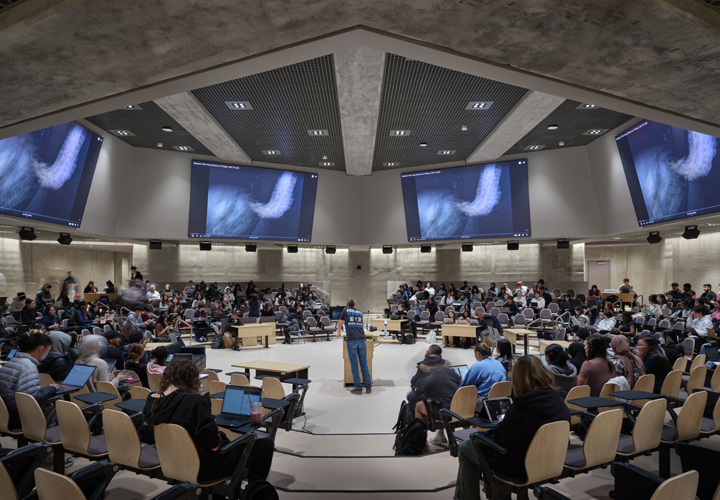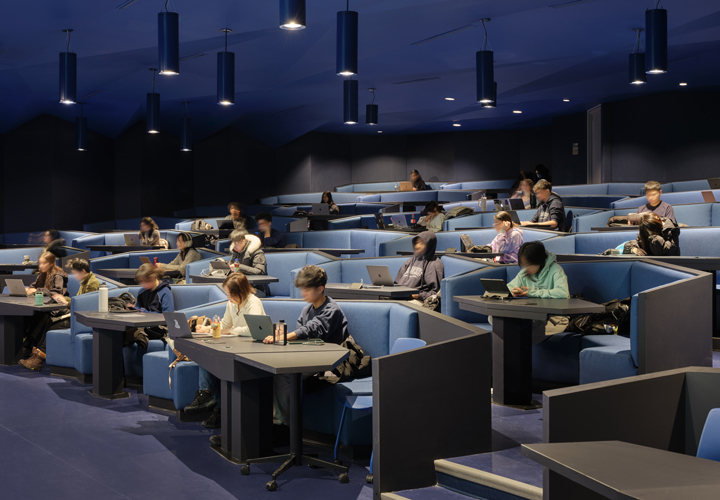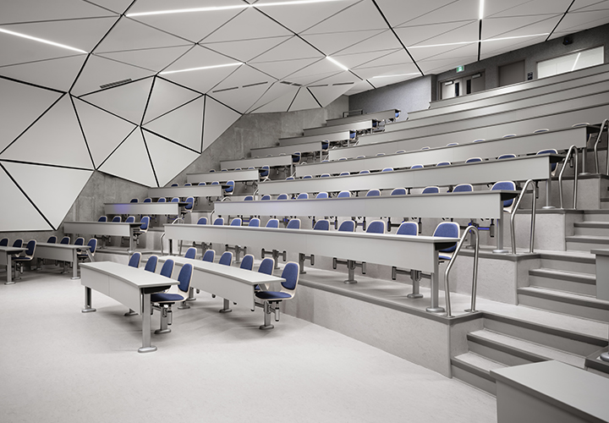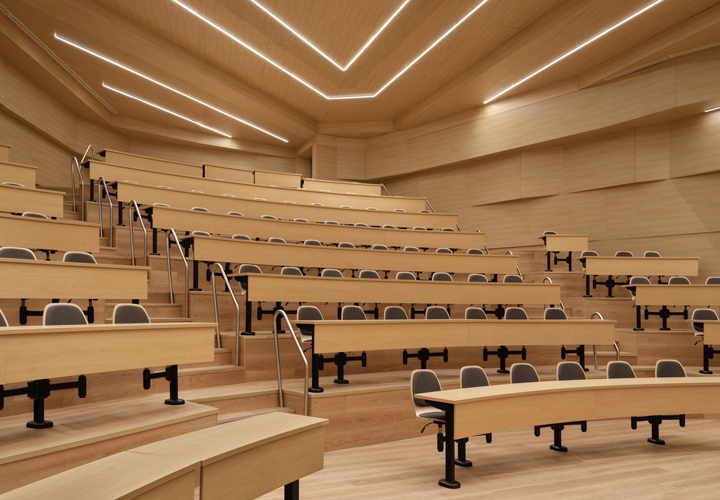THE SAM IBRAHIM BUILDING
- LOCATION: TORONTO, CA
- CLIENT: UNIVERSITY OF TORONTO
- BUILDING AREA: 19,300 M² / 208,000 FT²
- YEAR: 2019-2024
- STATUS: COMPLETED
- LEAD DESIGN ARCHITECT: CEBRA
- LEAD ARCHITECT: ZAS ARCHITECTS + INTERIORS
- INTERIOR DESIGN: CEBRA AND ZAS
- WAYFINDING AND SIGNAGE: CEBRA AND ZAS
- LANDSCAPE ARCHITECT: LANDINC
- STRUCTURAL ENGINEER: THORNTON TOMASETTI
- MECHANICAL ENGINEER: THE MITCHELL PARTNERSHIP
- ELECTRICAL ENGINEER: HH ANGUS
- CIVIL ENGINEER: MGM CONSULTING
- ACOUSTICS: SWALLOW ASSOCIATES
- SUSTAINABILITY: GREEN REASON
- TRAFFIC: BA GROUP
- PHOTOS: DOUBLESPACE PHOTOGRAPHY
To support academic well-being and fuel bold innovation through diversity, the instructional centre at the Scarborough Campus introduces an emotionally stimulating study environment – a design where room to think starts with rooms that differ. Envisioned by lead design architect CEBRA and lead architect ZAS, the 19,300 m² building establishes a sensory-forward, inclusive learning landscape that blends study, collaboration, and social activities with the surrounding campus. The building is designed with comprehensive insights from CEBRA’s R&D unit, WISE, drawing on neuroarchitecture: the study of how spatial design influences cognition and well-being.
The building honours donor and Arrow Group of Companies President Sam Ibrahim and acts as a central campus hub. It houses the Sam Ibrahim Centre for Inclusive Excellence in Entrepreneurship, Innovation & Leadership; offices and related spaces for Student Services; and academic spaces for the Department of Computer and Mathematical Sciences. The five-storey building features 20 flexible classrooms, 124 faculty and staff offices, and several active-use spaces such as welcome areas, a café, lounges, and informal collaboration spaces.
Learning through feeling
Shaped by CEBRA’s neuroarchitectural building design and spatial planning of fixed furniture, the architectural design invites students to experience the 20 varied classrooms that address active participation, different ways of thinking, varied learning needs, and social interaction. The classrooms are connected by an interior landscape of both open common areas facilitating social activities and more intimate zones for informal meetings and study. This allows students to seek out the setting that best matches their personal preference or the activity at hand, thereby increasing the experiential value of the learning environment and student engagement.
The design reduces energy consumption in alignment with the Toronto Green Standards. This includes high-performance thermal insulation, a local geothermal system, and triple-glazed operable windows that improve energy use and indoor comfort.
A mosaic of memorable experiences
Inspired by the 19th-century printer’s tray – a compartmentalised case once used to organise type and later to display a personal patchwork of keepsakes – the design unfolds as a three-dimensional patchwork of interlocking rooms and public spaces. Like the tray’s compartments, the building holds a curated mix of memorable spaces, particularly the six tiered classrooms, each offering a distinct and engaging setting for learning.
At ground level, the design envisions a 360° campus ‘living room’ that merges with the surrounding public realm. Drawing inspiration from the Highland Creek ravine that weaves through the campus, the landscape is extended indoors, with sloping mounds, embedded seating, and planting beds forming a natural terraced base. This terraced foundation extends upwards across the building’s five storeys. The building’s facades display interior activities to the outside. Resembling the compartments of a printer’s tray, this mosaic-like exterior establishes a central beacon for UTSC’s northern campus.
Classroom examples
The Sam Ibrahim Building combines different volumes, scales, surfaces, and spatial qualities. The 20 classrooms include the six tiered classrooms. One is the large Arrow Group Innovation Hall – a theatre-in-the-round hexagonal space with surrounding digital screens. Like gathering around a campfire, the 500-seat space positions the presenter at the room’s center, rather than front like in a conventional auditorium, thereby minimizing the distance from the back rows and promoting face-to-face exchange. This layout dissolves hierarchy and encourages dialogue and active participation.
Among the medium-sized, tiered learning spaces, the Cave is a calm retreat from the building’s lively ground floor. The interior surfaces, reminiscent of natural stone crafted from sound-absorbing material, engage the sense of touch and enhance student focus and concentration.
The Collaboratorium offers a cooperative environment supporting group work. The layout consists of tiered niches that, drawing inspiration from nightclub booths, accommodate up to six people around a table and establish engaging coworking spaces. Each booth includes tech with access to digital learning and online collaboration. The booths are lined with acoustic fabric to enhance in-person sound quality.
Other educational projects by CEBRA
WISE – CEBRA’s R&D unit
HF & VUC Fyn Adult Education Centre
Smart School

