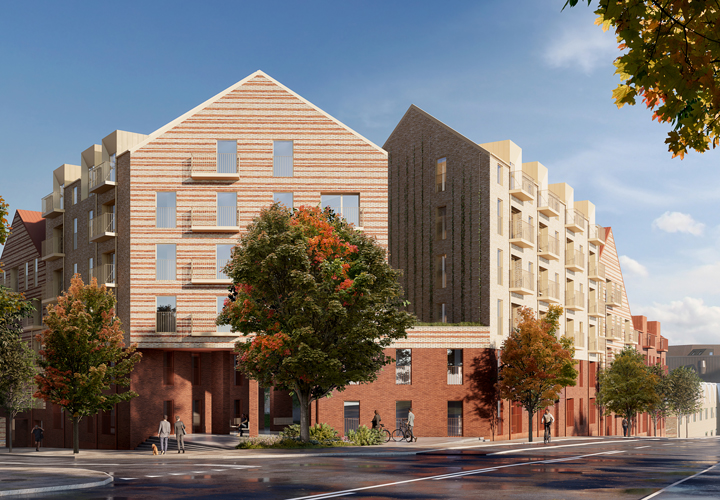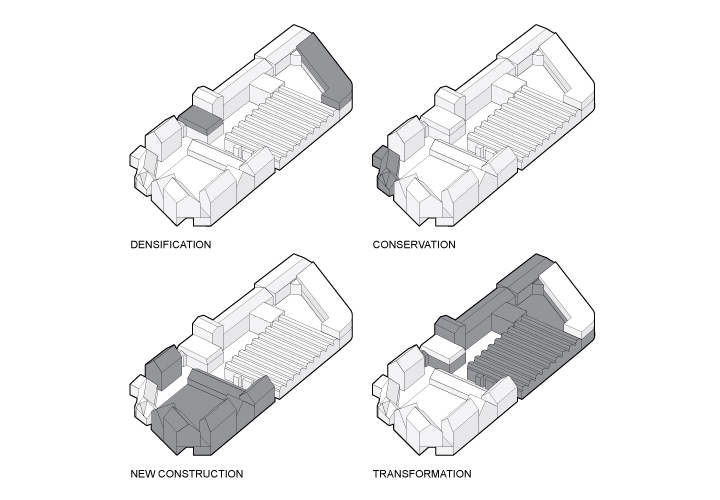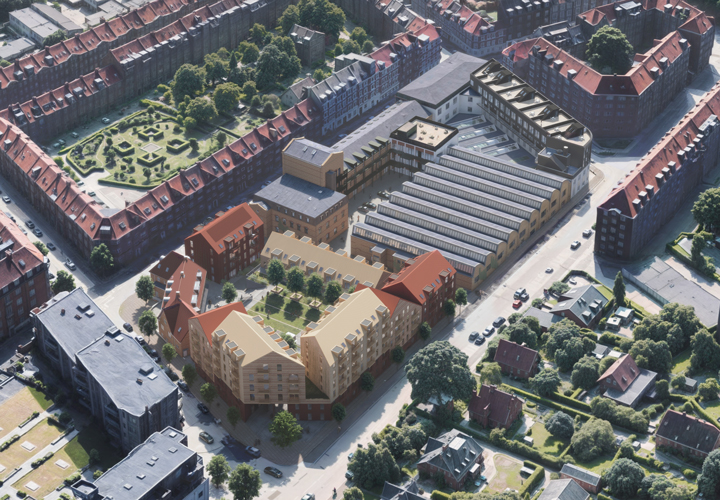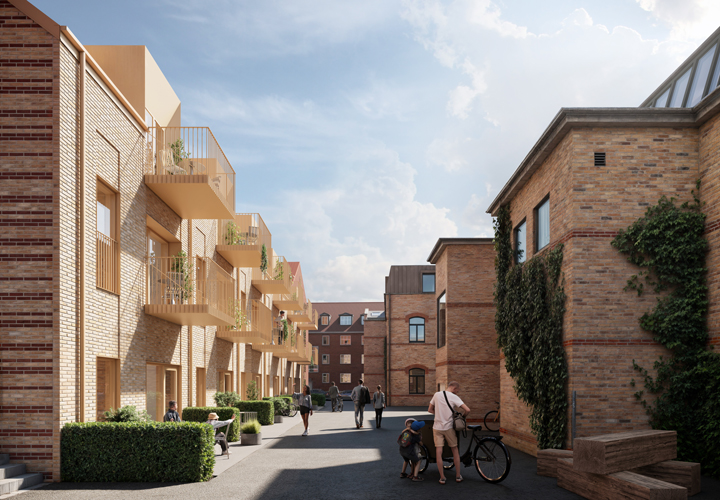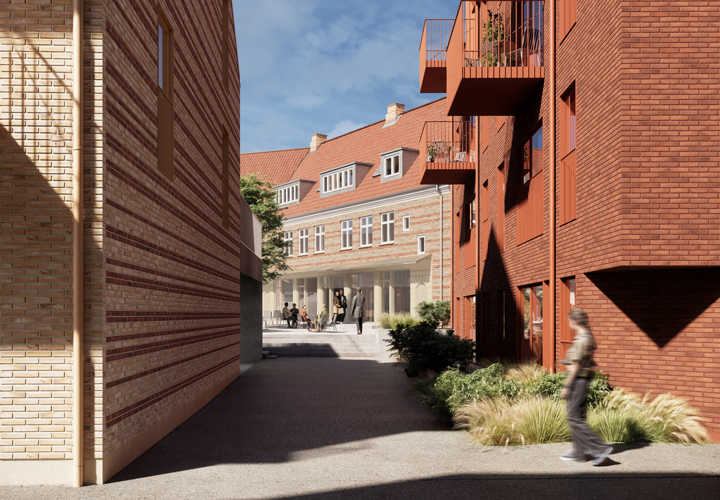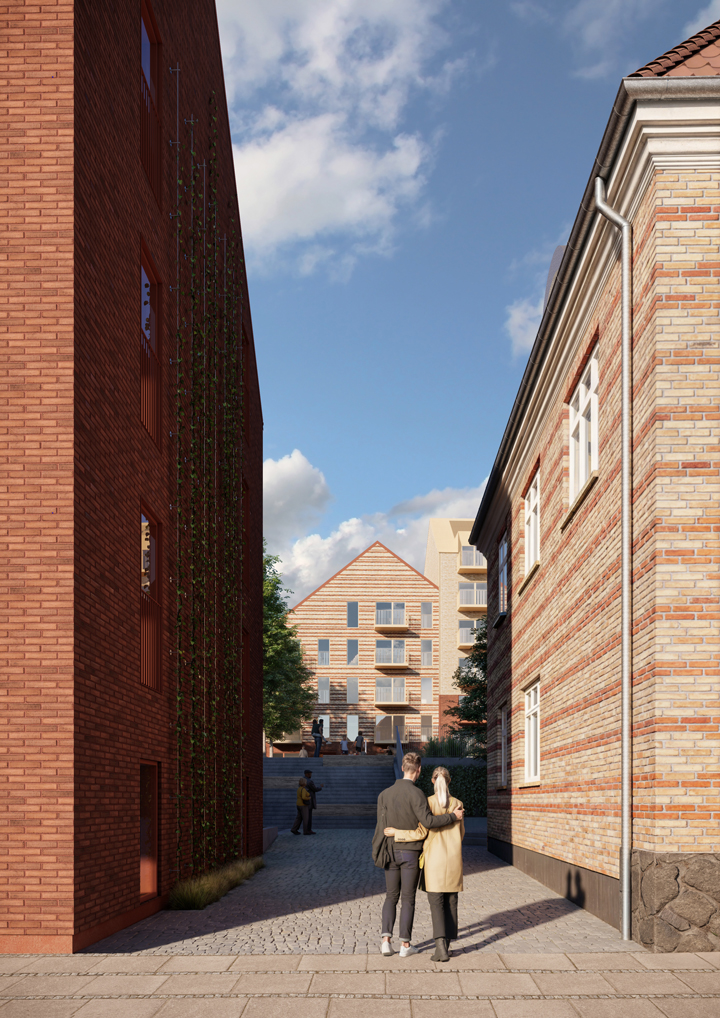WILLEMOESGADE
- LOCATION: WILLEMOESGADE, AARHUS, DK
- CLIENT: WILLEMOESGADE APS
- SIZE: 24,500 M²
- YEAR: 2017-
- STATUS: ONGOING
- ARCHITECT: CEBRA
- ENGINEER: NIRAS
- CONTRACTOR: VOGNSEN & CO
The architectural transformation of the Willemoesgade enclosure revitalises the city block, which had lost its purpose, into a permeable structure, creating a vibrant melting pot for people and urban life. The project preserves the industrial aesthetics while adding new functions to the existing structures. By doing so, the transformation project turns the historic, former industrial complex into a welcoming mixed-use neighbourhood in the Trøjborg area of Aarhus.
A broad spectrum of transformation approaches
The Willesmoesgade project showcases how differentiated local planning, conservation, transformation, and reuse strategies can create social value while minimising the need for new material extraction. The early leasing of the rental apartments, even before the complex is completed, illustrates a strong demand for thoughtfully designed alternatives to new construction.
The approaches span from the careful restoration and rehabilitation of the former margarine manufacturer and locally significant building “Otto Mønsted’s Villa” worthy of preservation, to the transformation of industrial structures for residential and retail purposes, and the addition of new rooftop dwellings, townhouses, apartment buildings inspired by the existing materiality and motifs.
Each structure in the block is treated individually to reinforce its architectural identity and cachet. These contrasts between the restored, transformed, and newly built elements weave a coherent narrative, presenting the latest chapter in the ongoing story of the development.
Activating the neighbourhood
A diverse transitional zone along the perimeter invites the city into the heart of the complex, creating a visually inviting atmosphere. Hence, the transformation concept completes the urban block towards the streetscape but without sealing it off. Instead, it insists on being open and ‘osmotic’, making the urban block engaging beyond its residents.
Creative businesses, eateries, cultural activities, and spaces for active living and recreation shape a vibrant neighbourhood that comes alive with its residents. Offering a variety of rental apartment sizes, including social housing, the area attracts a diverse mix of residents and visitors who can engage with the commercial and cultural offerings. Here, dwellers, locals, and passers-by can explore this remarkable urban environment, take shortcuts through its dynamic spaces, or pause to enjoy its characteristic outdoor areas.
Like pearls on a string, the outdoor spaces create coherence throughout the complex and offer varying degrees of what’s private and public and what invites rest or passage: green spaces, spirited urban spaces for activities, and intimate courtyards.
Despite the diversity of user groups, functions, activities, and buildings, the architectural expression ties together the complex. Working with the existing yellow brick facade, accented by rhythmic red stripes across both the existing and new construction, exemplifies how the architecture harmonises with the local area through a conscious use of scale, form, colour, and materials.
MORE TRANSFORMATION PROJECTS
Experimentarium, DK
New Skenderbeu Stadium, AL
Al Hosn, UAE
The Cultural Foundation Building, UAE

