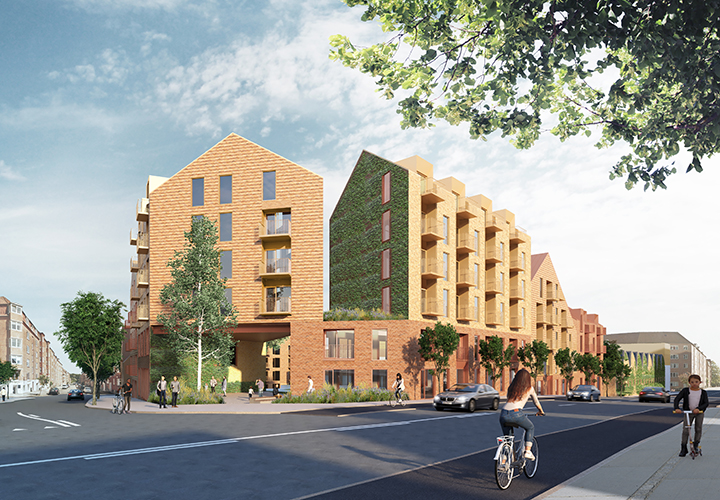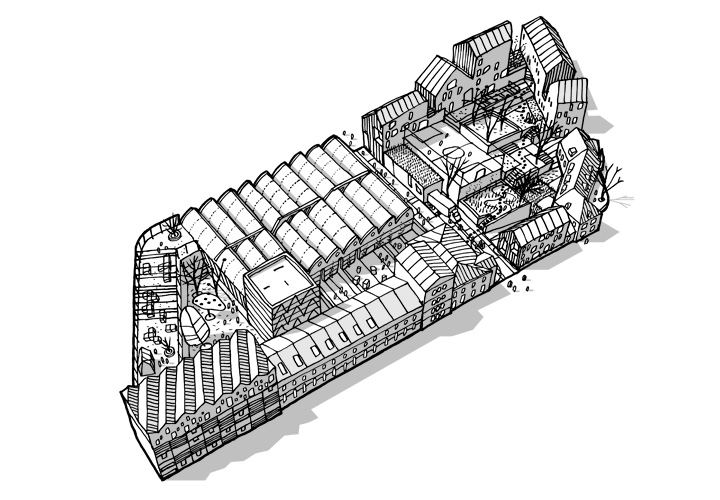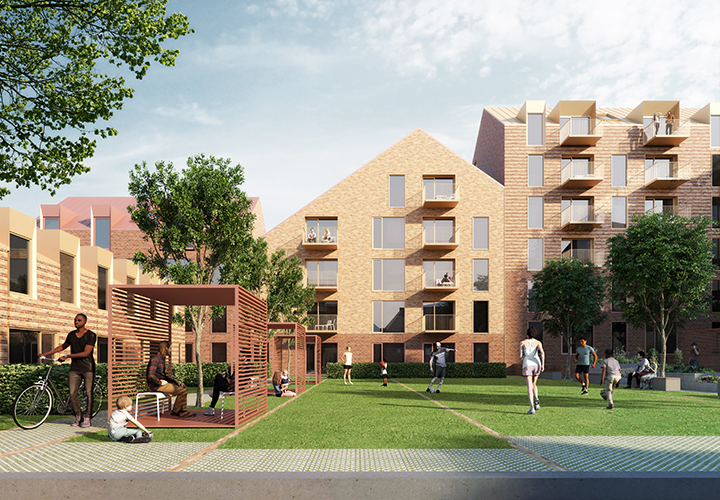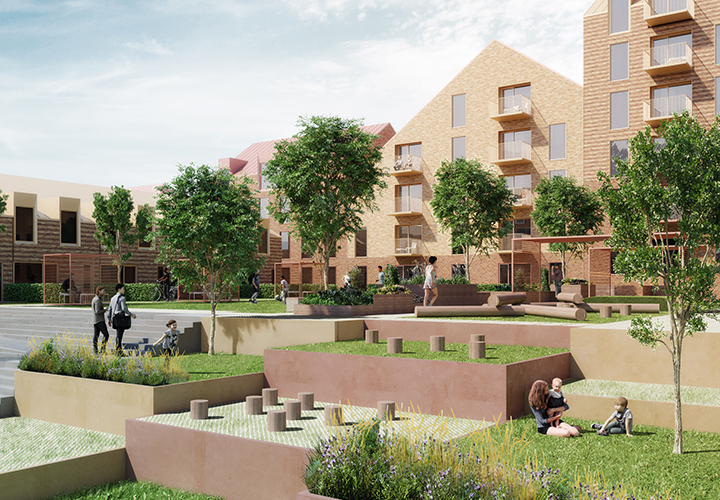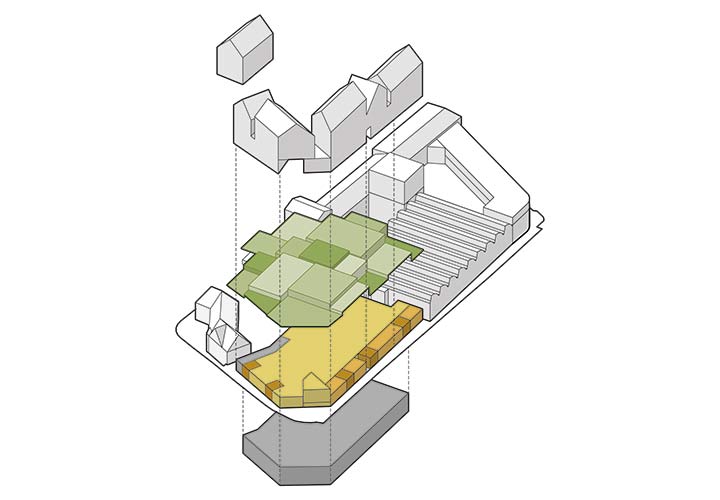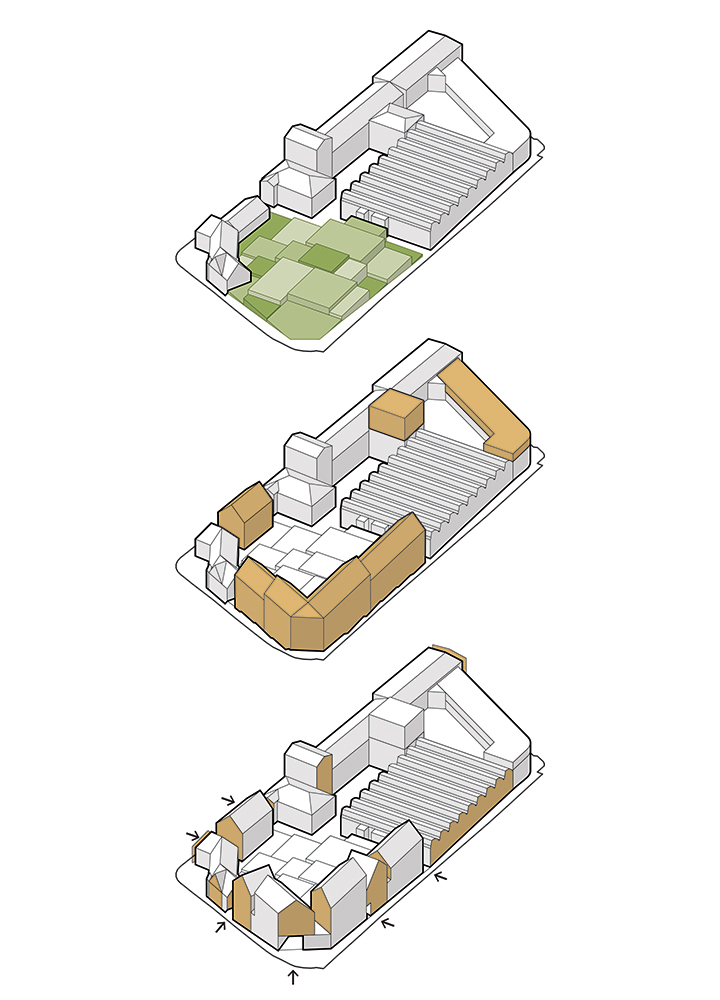WILLEMOESGADE
- LOCATION: WILLEMOESGADE, AARHUS, DK
- CLIENT: WILLEMOESGADE APS
- SIZE: 24,500 M²
- YEAR: 2017-
- STATUS: ONGOING
- ARCHITECT: CEBRA
- COLLABORATION: ELGAARD ARCHITECTURE, MASU PLANNING, NIRAS
A former historic and industrial complex in the Trøjborg area of Aarhus needed a revitalization transforming the interesting city block into a vibrant melting pot for people and urban life. To match this challenge CEBRA teamed up with Elgaard Architecture and MASU Planning participating in the parallel assignment for Willemoesgade in Aarhus.
The project aims at preserving the distinctive post-industrial aesthetic, pair it with new, public-oriented functions and thereby provide the area with an identity that stands on the shoulders of the past.
The concept completes the urban city block towards the streetscape, but without sealing it off. Instead, the proposed structure is porous. Here, different groups of residents thrive alongside creative businesses, cultural functions and visitors/neighbours, who take a shortcut through this extraordinary urban environment or take a break in one of the characterful outdoor areas.
The northwestern corner of the perimeter block is completed with new dwellings, which relate to the scale and identity of the surrounding quarter. At the same time, the proposal insists on being open and “osmotic”: A diverse transitional zone along the perimeter invites the city into the heart of the complex creating a visually inviting atmosphere that returns quality and life to the city. At the same time, the concept creates a diverse architectural expression that emphasises the distinctive features of the historic buildings. The buildings are treated individually to underline their identity and to strengthen this identity by adding new architectural elements, which creates an intriguing tension between new and old.
Despite the diversity of different user groups, functions, activities and buildings, the complex is tied together by an architectural expression that harmonises with the city by means of a conscious use of scale, form, colour, materials as well as urban and garden spaces. Like pearls on a string, these outdoor spaces create coherence throughout the complex and offer varying degrees of private/public and rest/passage: inviting green park spaces, vivid urban spaces for activities and intimate courtyards.

