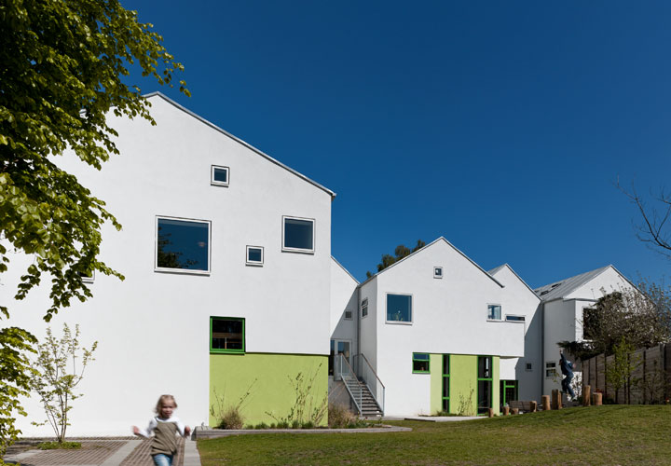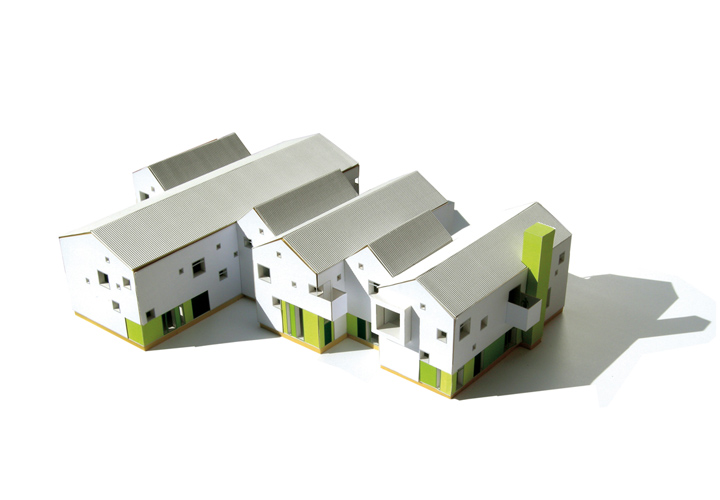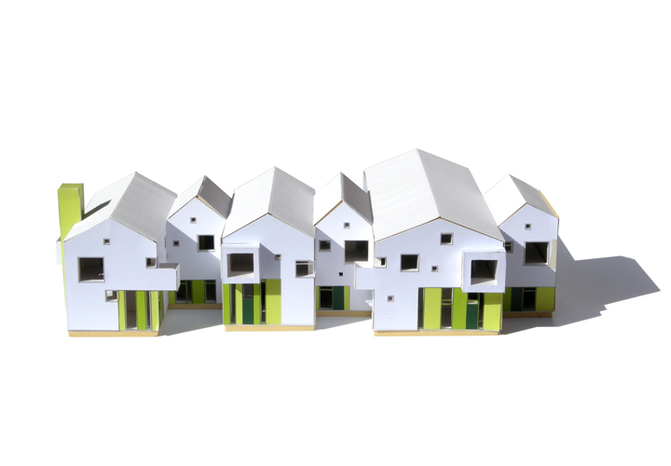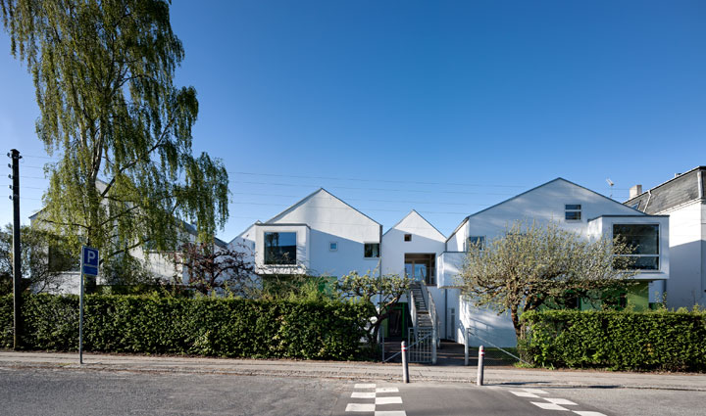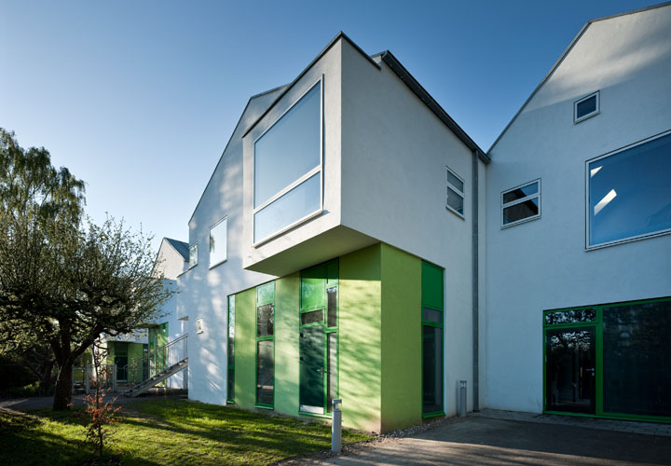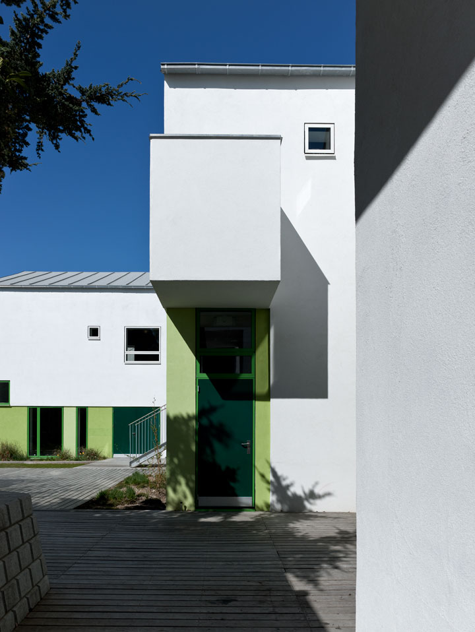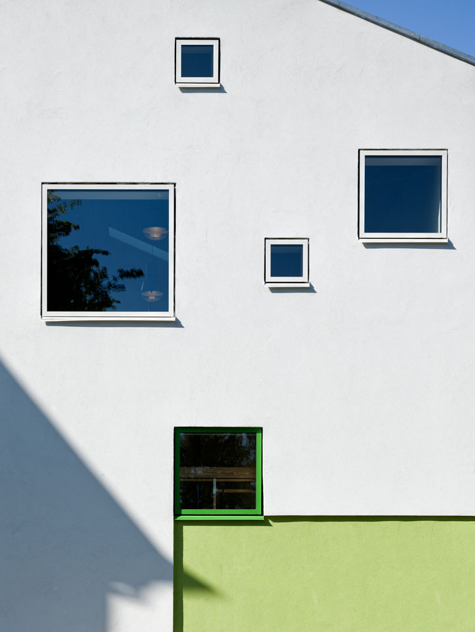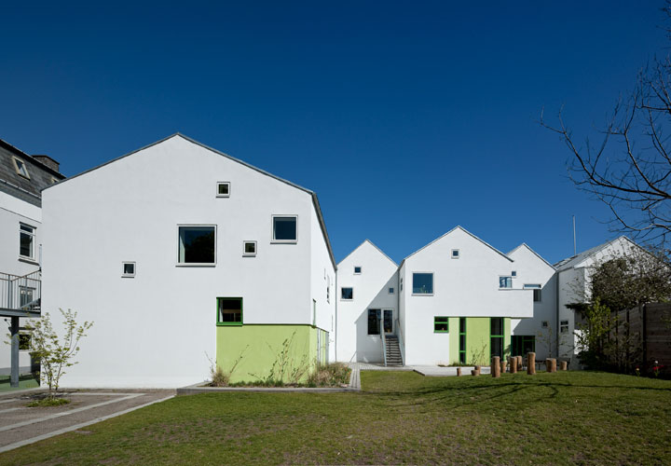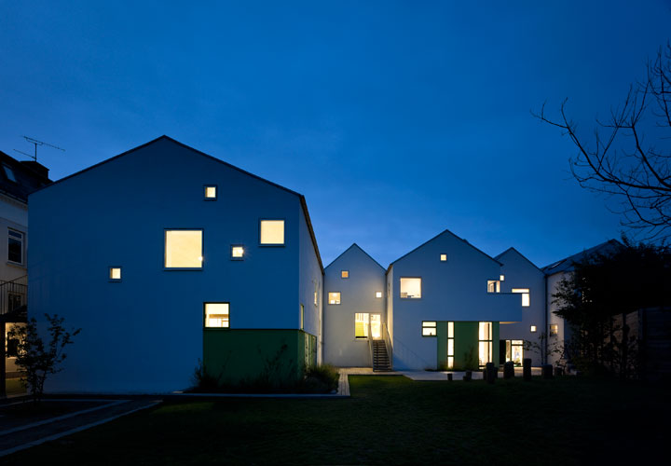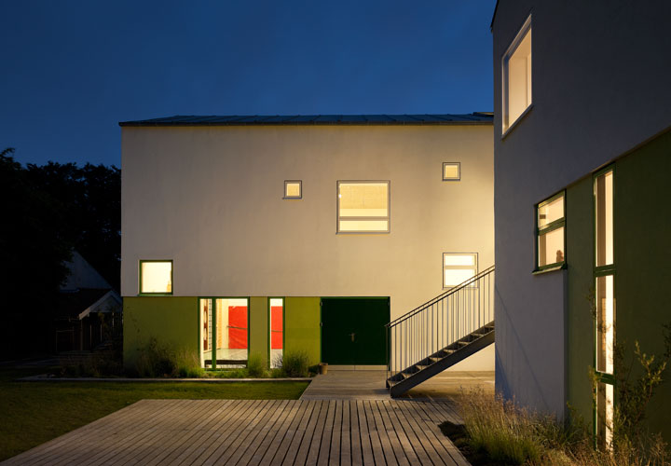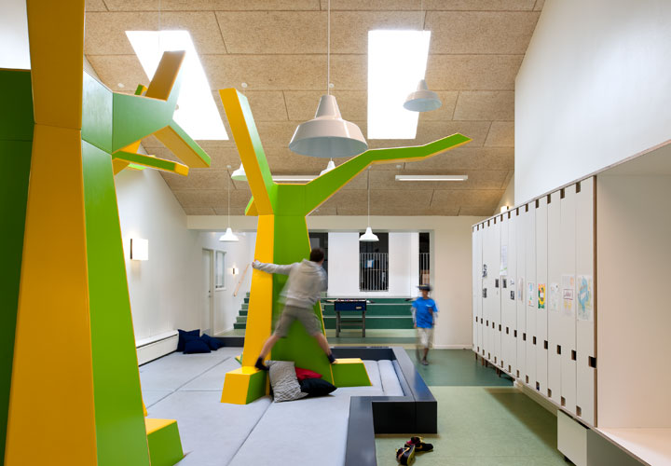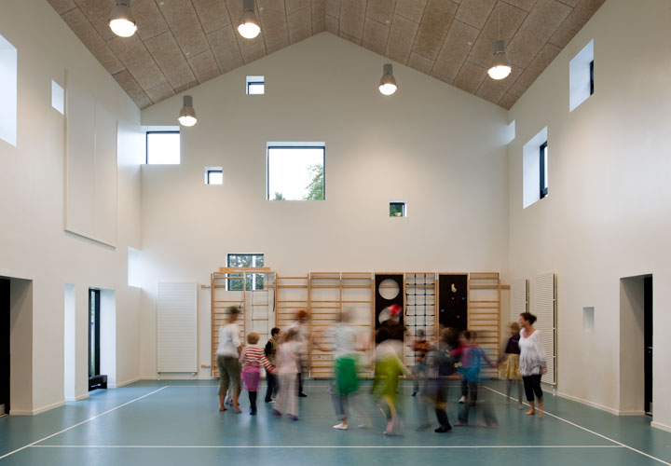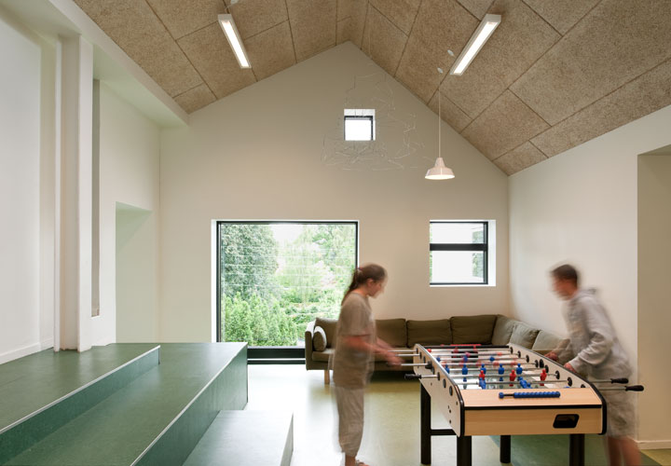SØGAARDS SCHOOL
- LOCATION: GENTOFTE, DK
- CLIENT: GENTOFTE MUNICIPALITY
- SIZE: 1.100 M² EXTENSION AND 2.300 M² REFURBISHMENT
- YEAR: 2005 – 2008
- STATUS: COMPLETED
- ARCHITECT: CEBRA, KOLLISION, JJW ARCHITECTS
- ENGINEER: RAMBØLL
- PHOTO: ADAM MØRK
Søgaards School is one of Gentofte Municipality’s SKUB school expansion projects, which CEBRA developed in cooperation with the users of the institution. Søgaards School consists of a refitting of the main building and an extension with new functions in order to be used as a special school for socially challenged children with general learning disabilities. The school is situated in a prestigious old neighbourhood of single family houses spread across beautiful gardens. In this context, the school stands out as a typological stranger in an area of small buildings.
To address this issue the new school is broken down into a row of small gabled houses facing the residential road to the north. The houses are staggered to further enhance the idea of individual buildings that still remain connected. This seemingly simple idea makes the school seem more homely and less institution-like and allows the extension to blend into the neighbourhood, in spite of its size.
To add individuality to the houses, each is given a special feature. For example, some gables have cantilevered balconies while others have staircases or a chimney. These features make every space and corner unique. Not only does this make it easier for children to find their way around the school and become attached to their own classroom it also creates a more varied expression in keeping with the neighbourhood.

