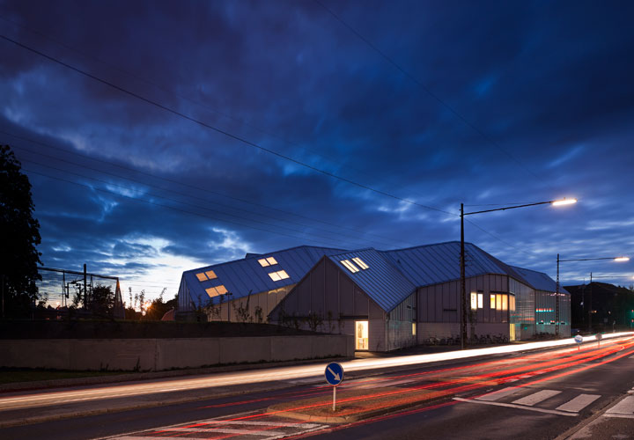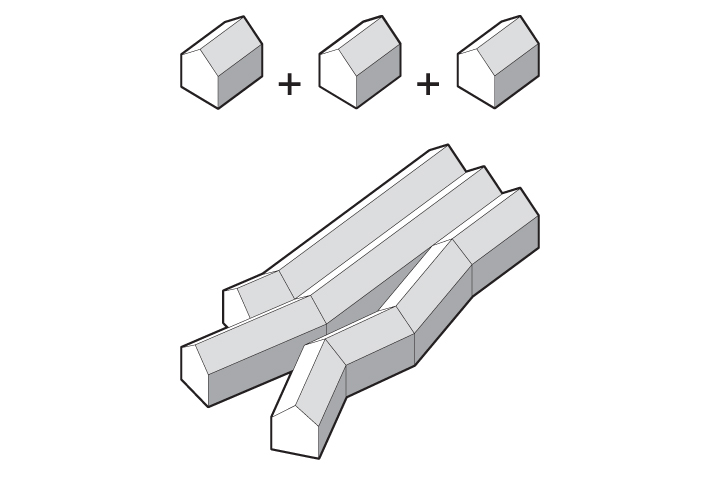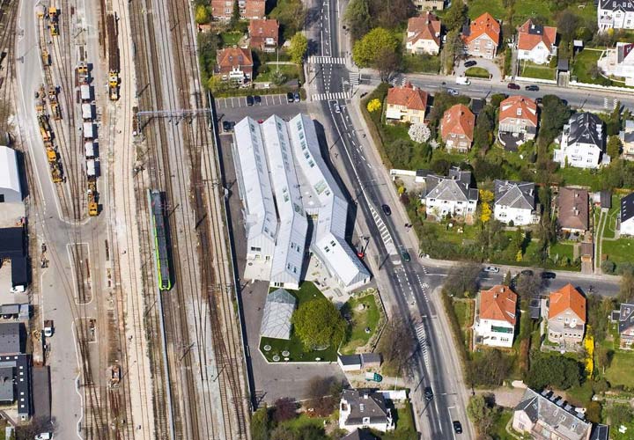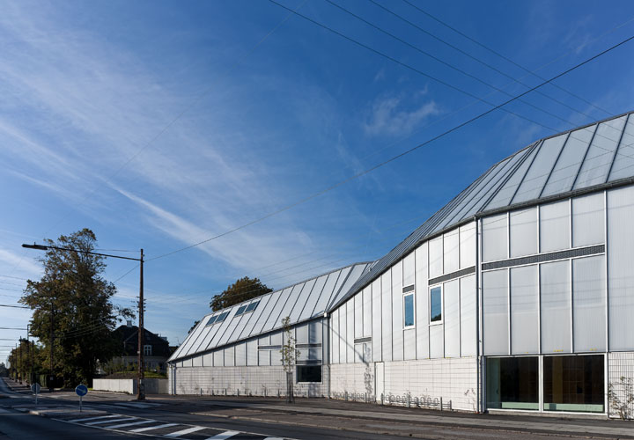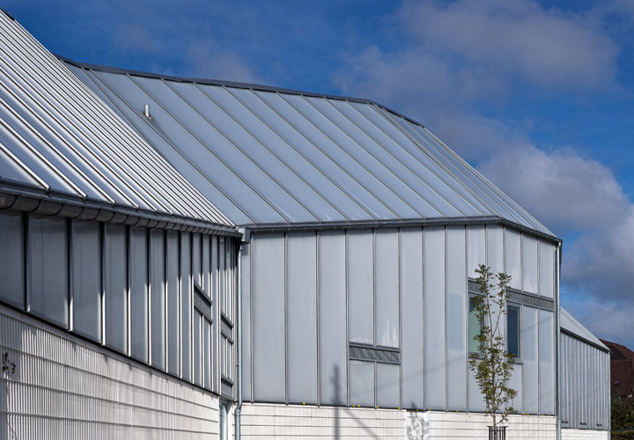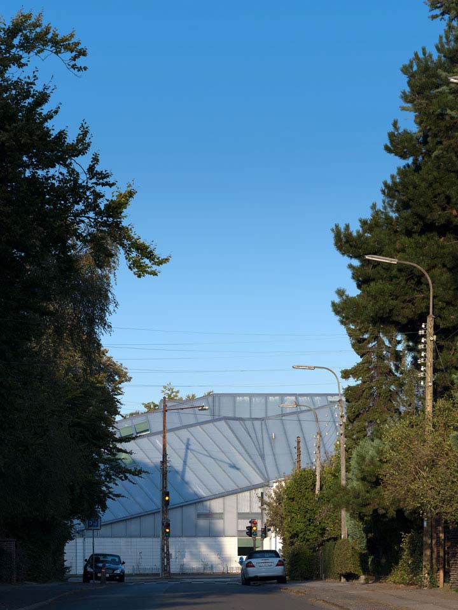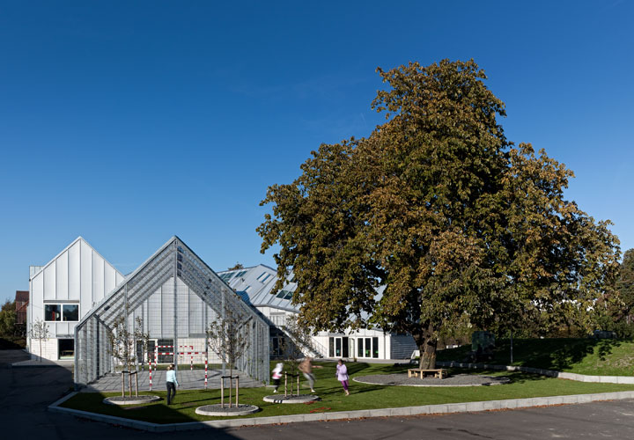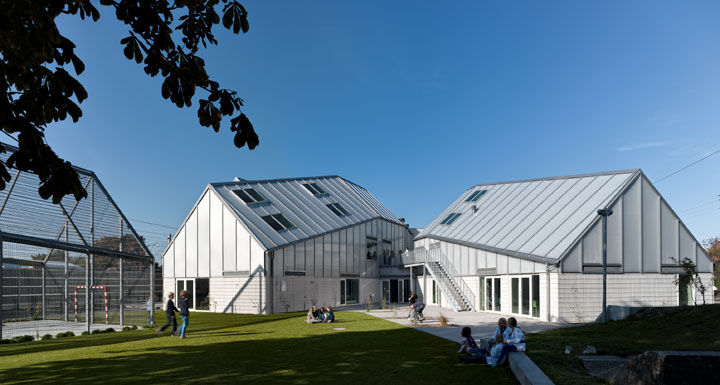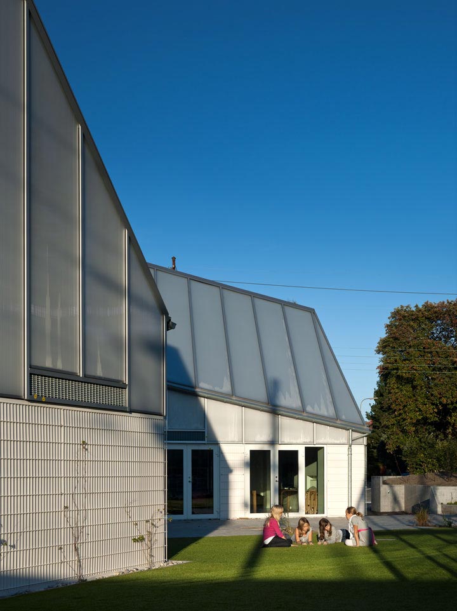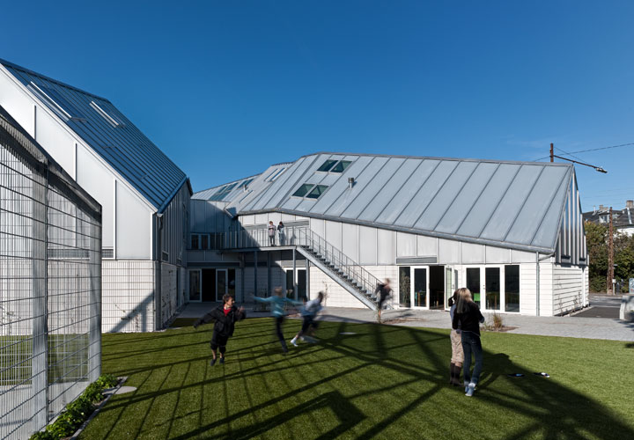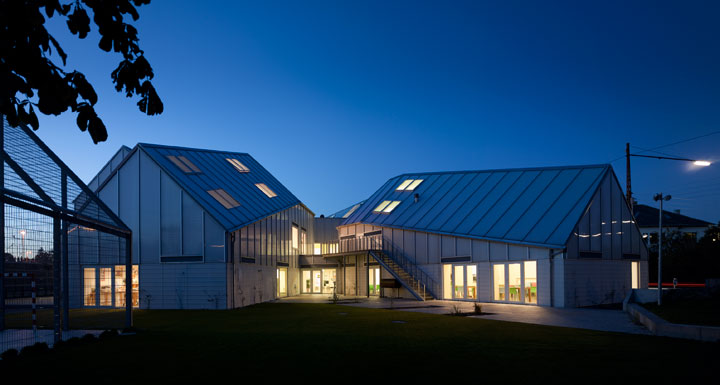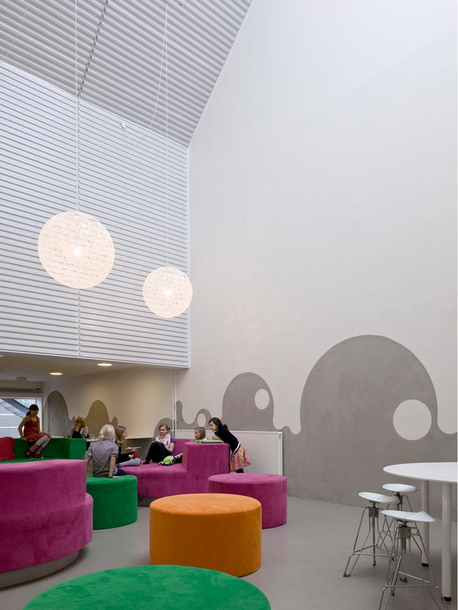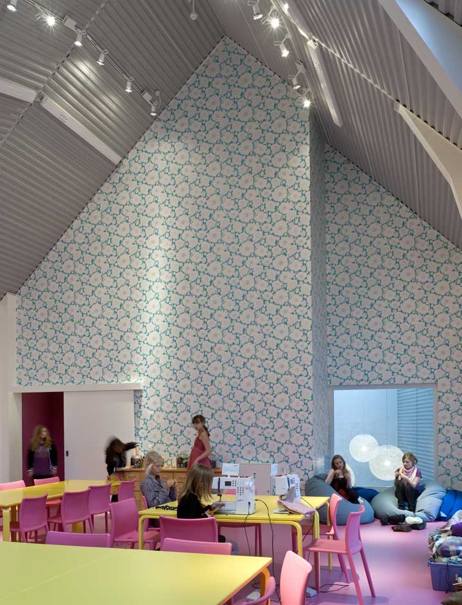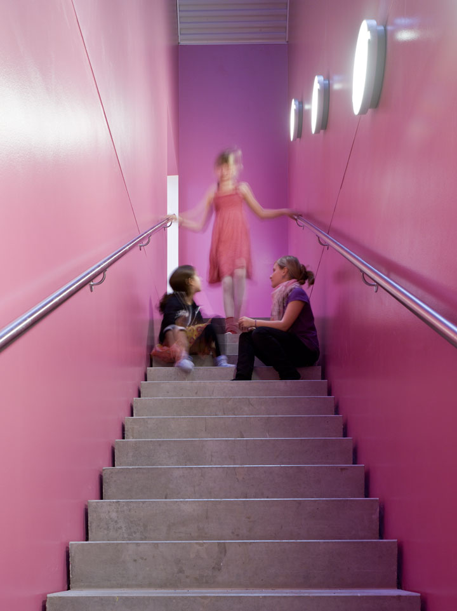GERSONSVEJ
- LOCATION: HELLERUP, DK
- CLIENT: GENTOFTE MUNICIPALITY
- SIZE: 2.600 m² NEW BUILDING
- YEAR: 2004 – 2007
- STATUS: COMPLETED
- ARCHITECT: CEBRA, DORTHE MANDRUP
- TURN-KEY CONTRACTOR: NCC
- PHOTO: ADAM MØRK
Like most of our Gentofte SKUB projects, the multi-purpose hall and leisure centre on the Gersonsvej road is a large building in an area dominated by smaller single family houses. The building provides a meeting place and sporting facilities for the local community on a site enclosed between a main road and an active railway track. This location makes it necessary to adapt the building to the housing context while protecting its users from the traffic.
Three slender building profiles with pitched roofs are placed parallel to the tracks. The traditional profiles refer to the surrounding houses and the horizontality of the volumes reflects the direction of the traffic. At the north end of the plot, the three profiles are pressed together tightly, but as they move southwards they start separating and twist and bend out of shape. This shape has led to the building being described as a flat hand with three outspread fingers. To the north, the palm of the hand contains the multi-purpose hall whereas the secondary functions, such as shops, computer stations and music facilities, are placed in the fingers. The building seems to embrace and protect the green outdoor areas emerging between the outspread fingers.

