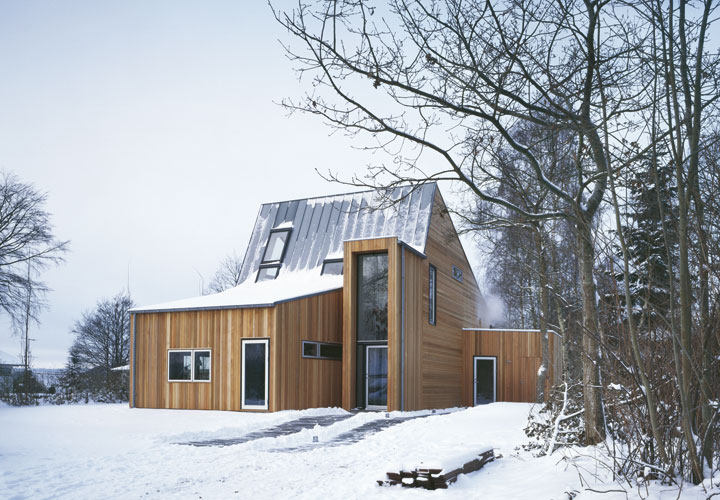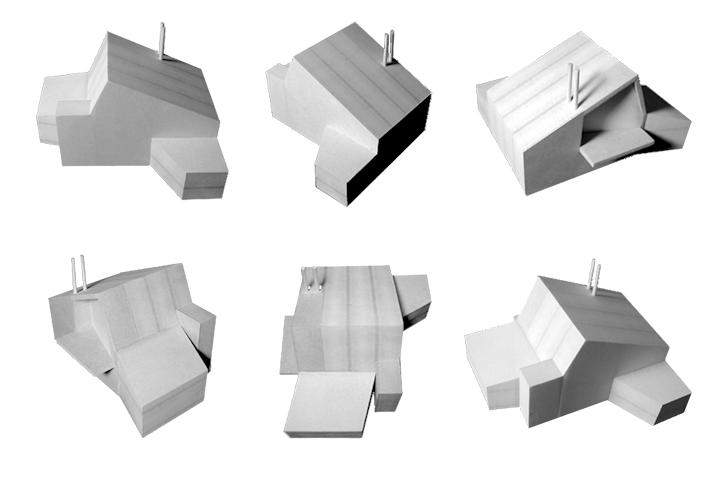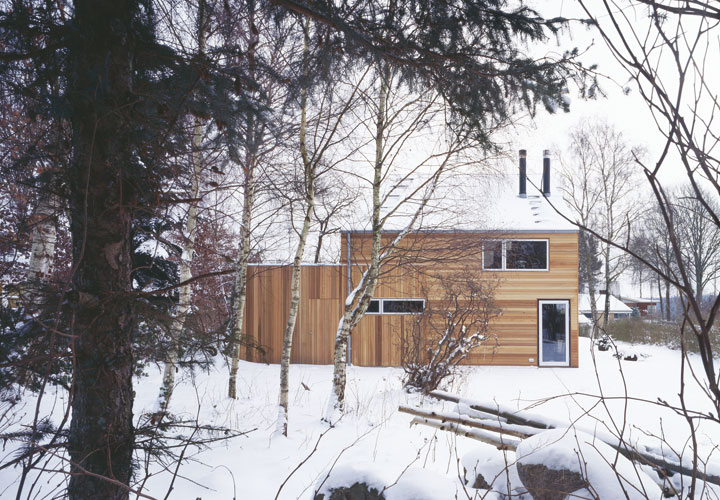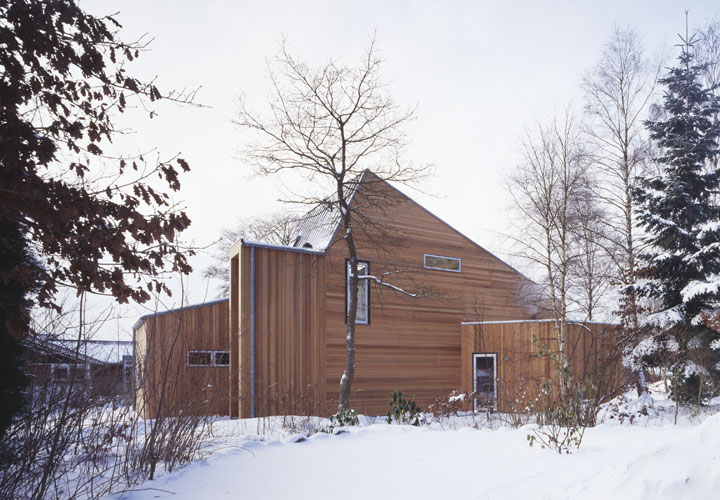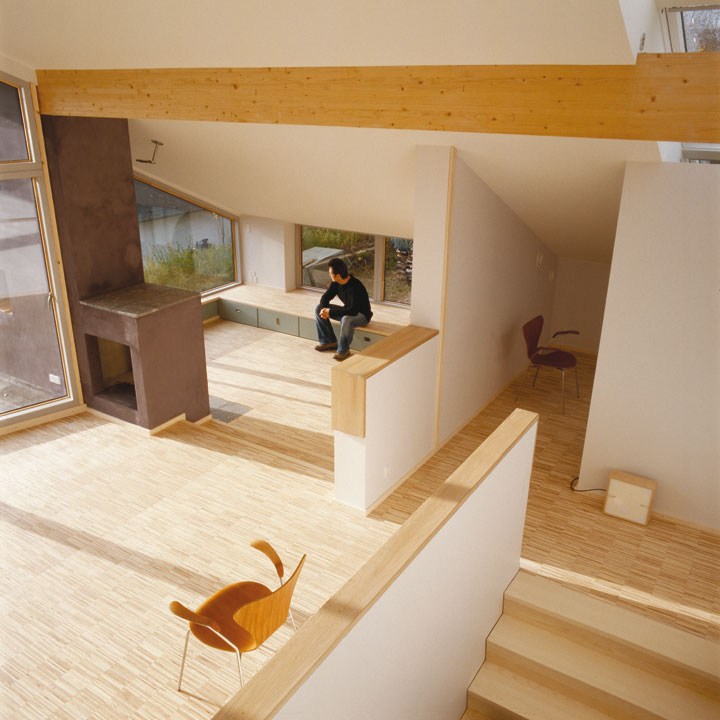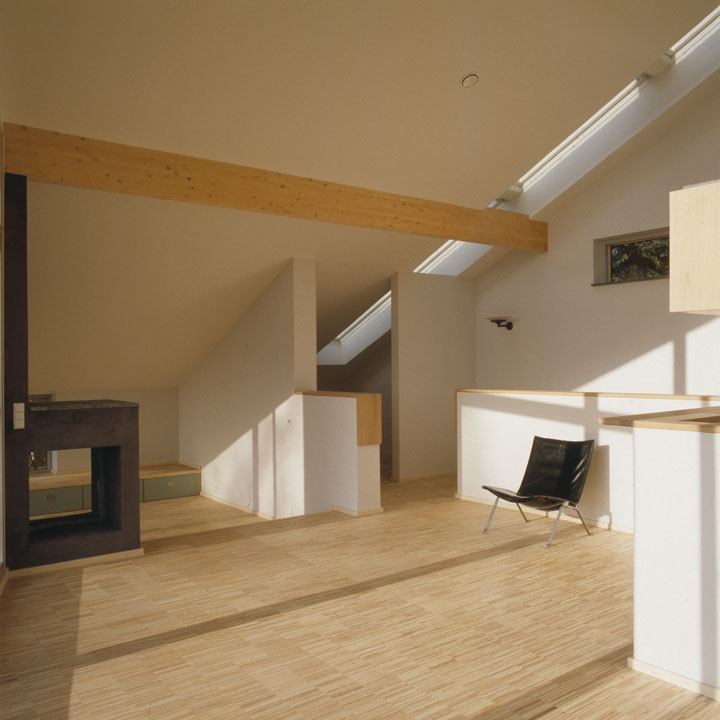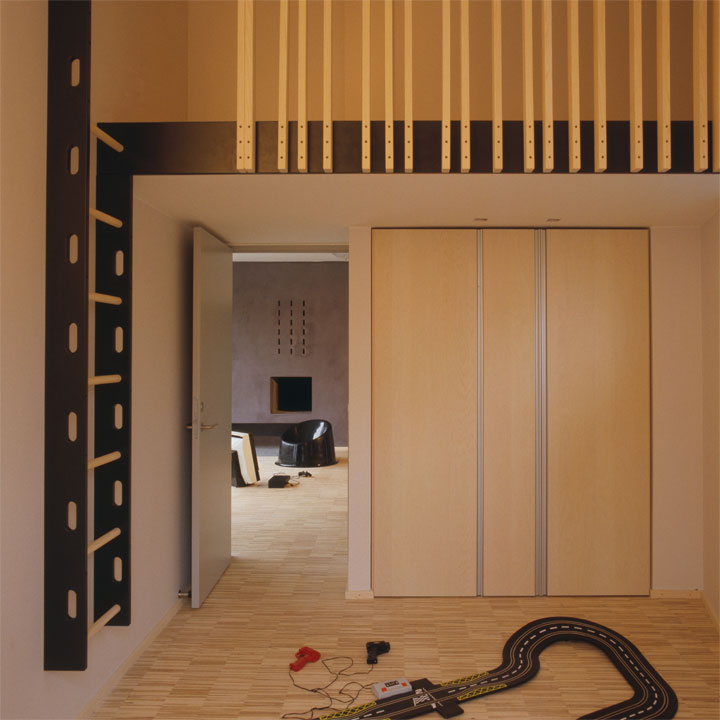VILLA UPDOWN
- LOCATION: SILKEBORG, DK
- CLIENT: THE LJUNGSTRØM/SØGAARD FAMILY
- SIZE: 235 M² NEW BUILDING
- YEAR: 2001 – 2002
- STATUS: COMPLETED
- ARCHITECT: CEBRA
- PHOTO: HASSE TRABERG-ANDERSEN
The disposition – and the name – for Villa UpDown were directly determined by the house’s site and context at the Silkeborg Lakes. The site was not located directly at the lakefront, but in the second row, which meant that between the site and the waterfront was another single storied house. Thus, the client wished for a one and a half storey villa that allowed a view over the house in front.
In order to take the full advantage of this highly attractive site’s possibilities for a lakeside view we turned the traditional Danish detached house and its typical interior organisation upside down. Consequently, the bedrooms were placed on the ground floor and the common rooms on the first floor, so that the family could enjoy the view from the areas, which they use the most during the day. The first floor consists of one consecutive space and a large balcony, providing the opportunity to get outside without having to go downstairs to the garden every time. Basically, the Villa UpDown is a classical, pragmatic pitched roof house, where the traditional building programme was deconstructed and reconfigured in order to profit from the site’s special qualities.

