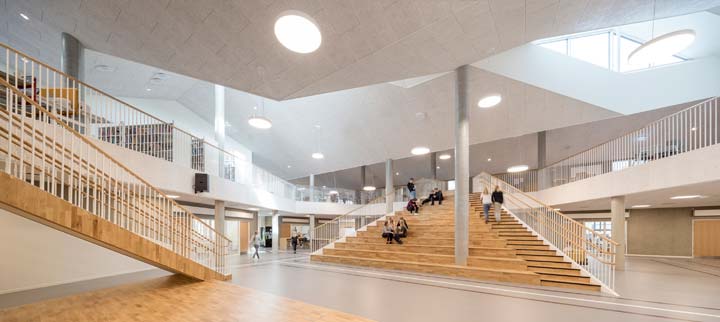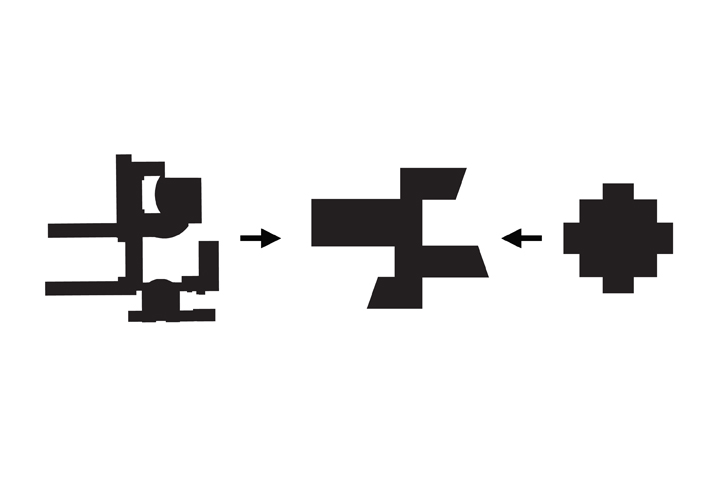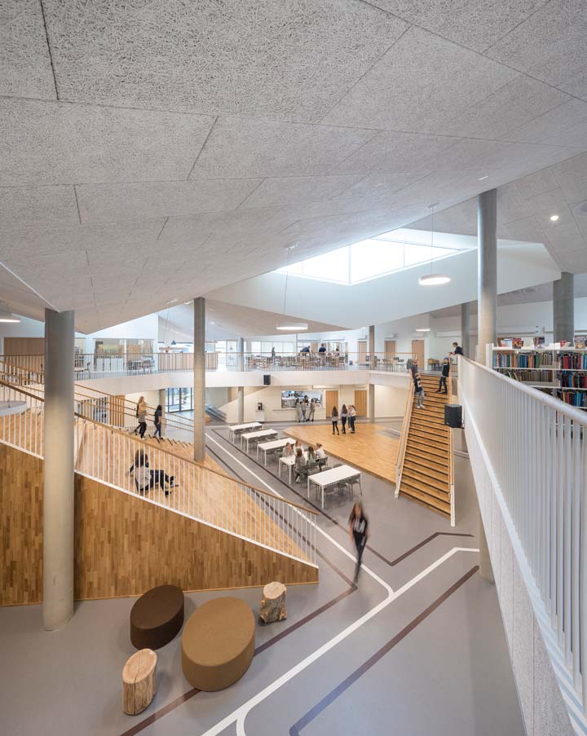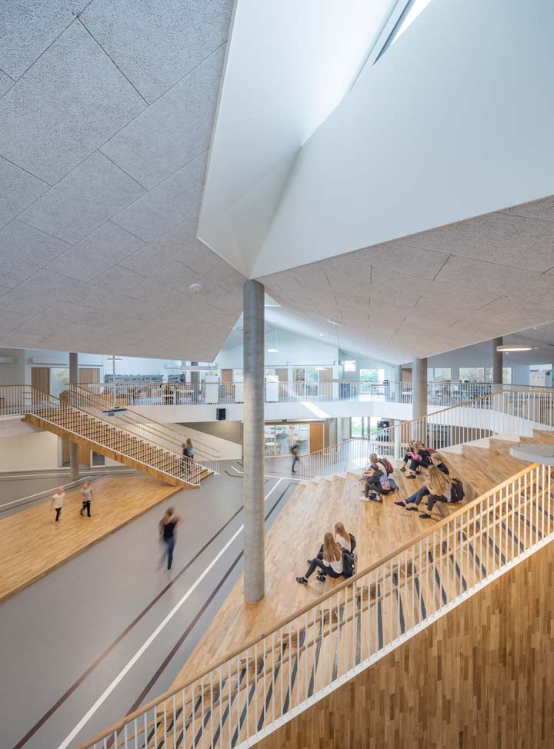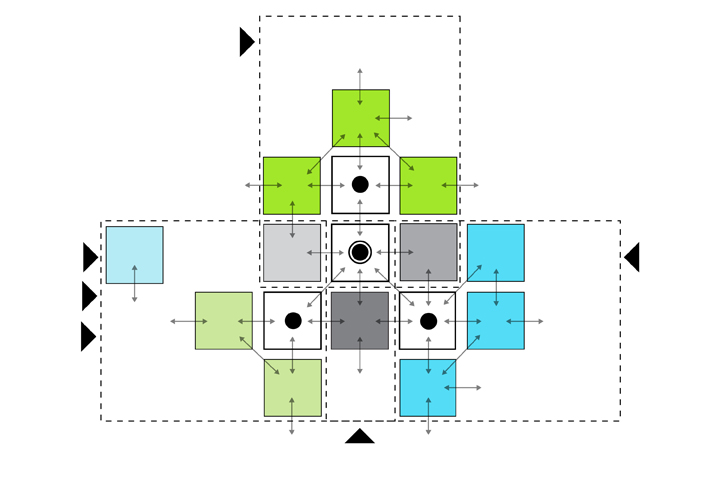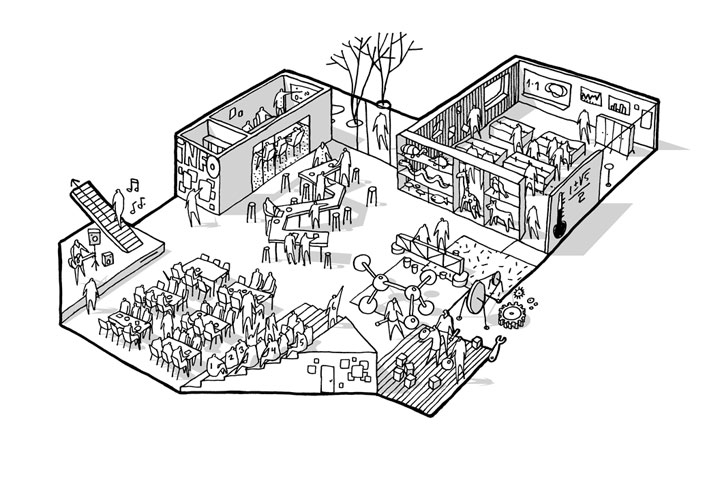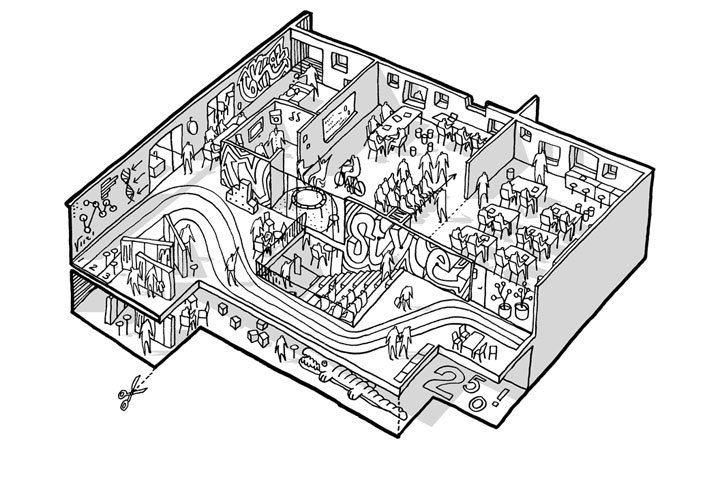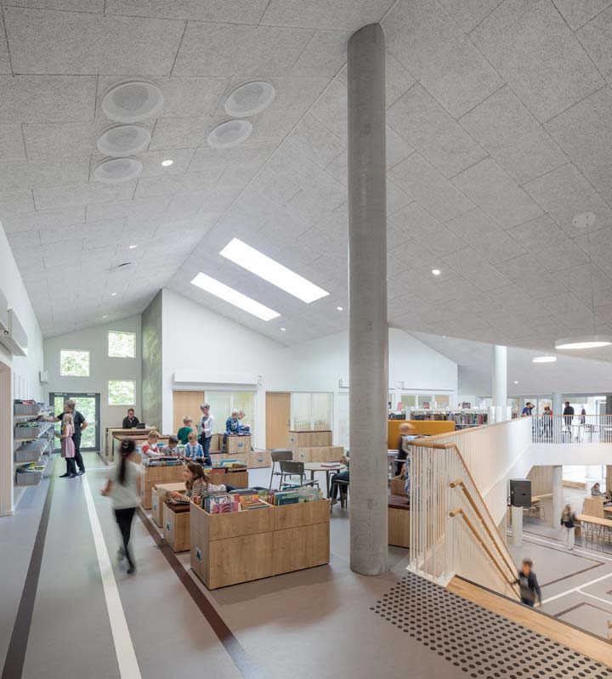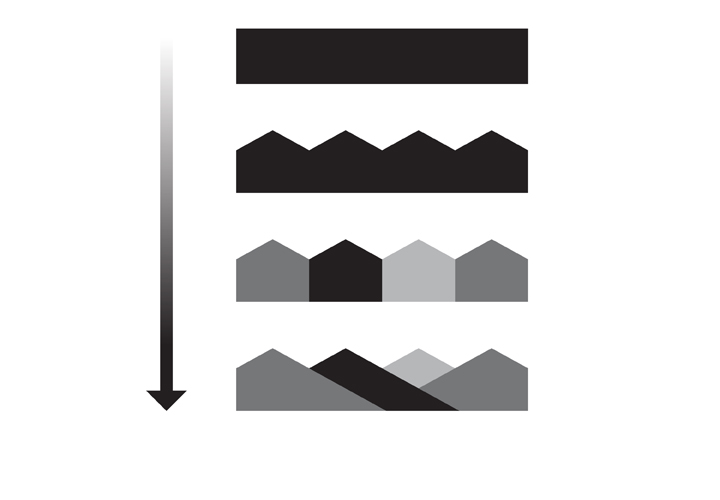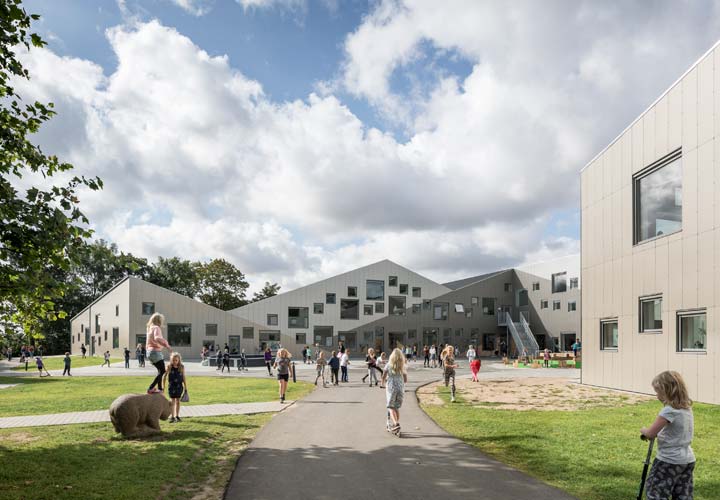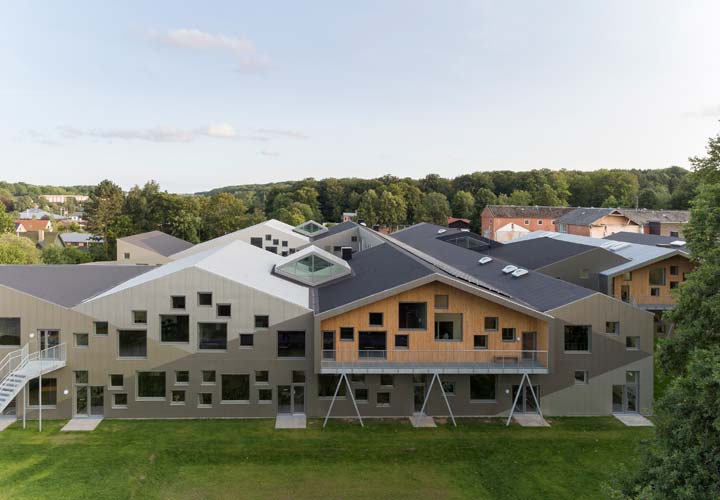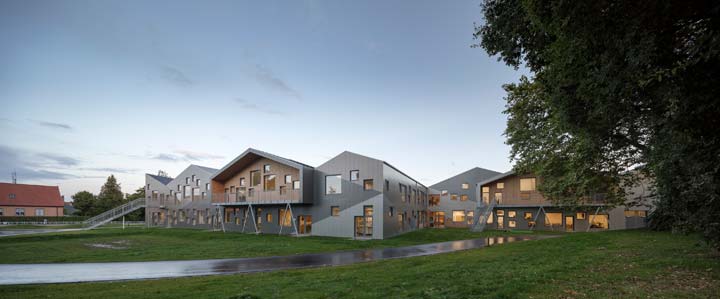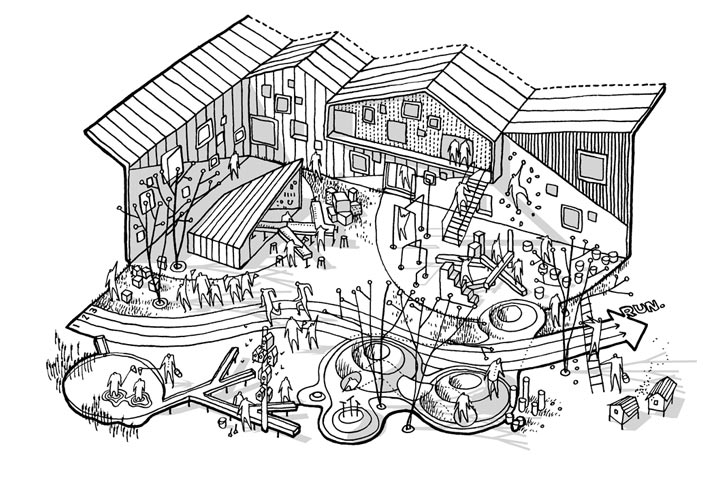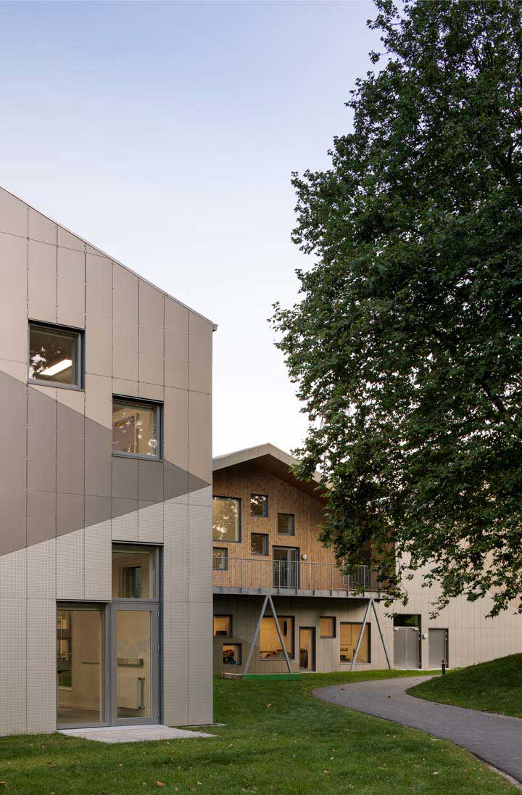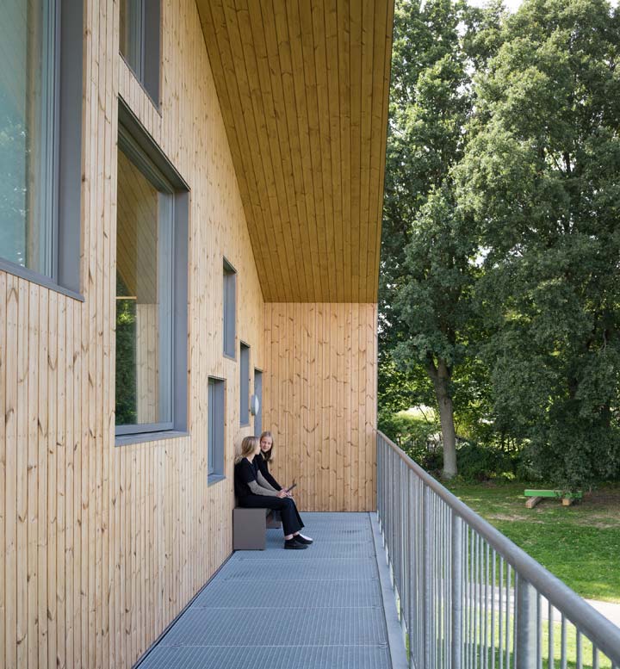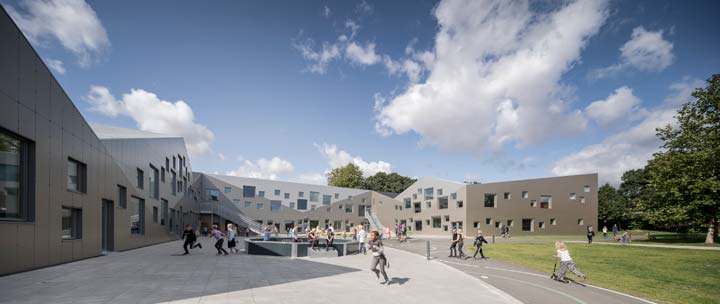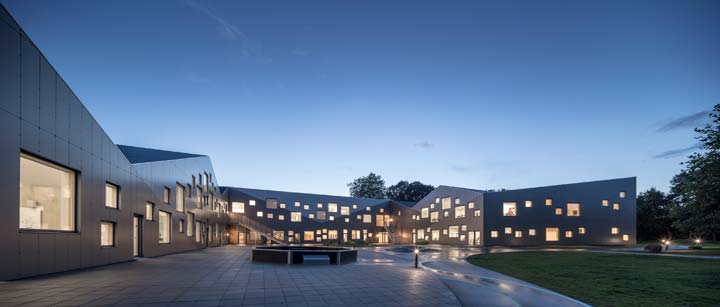SKOVBAKKE SCHOOL
- LOCATION: ODDER, DK
- CLIENT: ODDER MUNICIPALITY
- SIZE: 9.300 m² NEW BUILDING
- YEAR: 2015 – 2018
- STATUS: SCHOOL AND DAYCARE
- ARCHITECT: CEBRA
- LANDSCAPE ARCHITECT: CEBRA
- TURN-KEY CONTRACTOR: MT HØJGAARD
- ENGINEER: MTH DESIGN & ENGINEERING
- PROPERTY MANAGEMENT: DEAS
- PHOTOS: ADAM MØRK
Our task with the new Skovbakke School was to replace a series of old buildings that were extended several times and therefore appeared as a fragmented complex, unfit for modern teaching methods. The new complex combines a school for 650 students and a daycare centre for 100 children in a diverse and transparent new learning environment that promotes the interplay between subject areas and puts special emphasis on making physical activity and play a natural part of the children’s everyday life.
The building is laid out as four offset fingers, which are all oriented towards a large central common space and three adjacent subject plazas with different themes – the creative plaza, the science plaza and the sports plaza. This structure of staggered fingers ensures direct access to the common spaces and the outdoor environment from all areas of the school so that the building forms a diverse spatial hierarchy.
The combination of high- and low-ceilinged, light and dimmed, small and large spaces allows the children to turn to different social situations – large assemblies, smaller groups or alone – depending on their needs and moods. In addition, the layout results in diverse outdoor spaces that can accommodate varying needs with regards to sunlight, shade and shelter. This means that they can be used and equipped in relation to changing levels, patterns and schedules of activity that define daily life at the school.
Read more about Skovbakke School
Frame
Mark-magazine
Arch Daily
DETAIL
Baunetz
Other school projects by CEBRA
Sustainable School
Smart School
HF & VUC fyn

