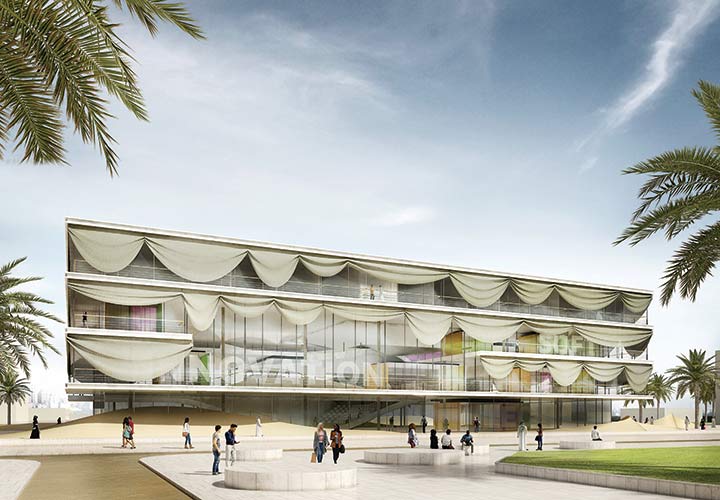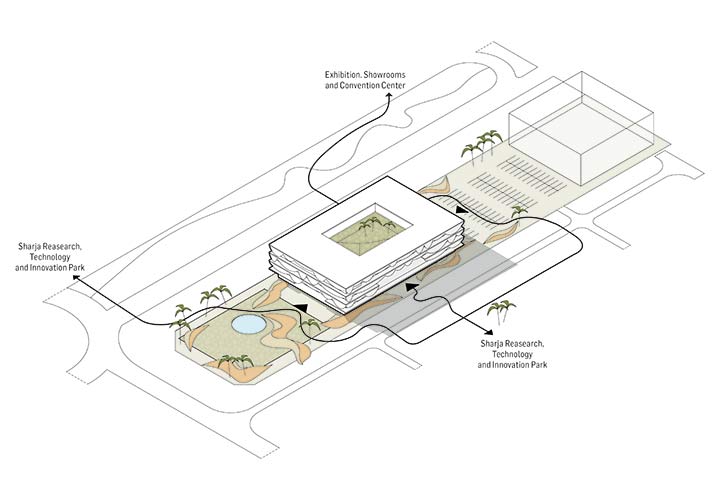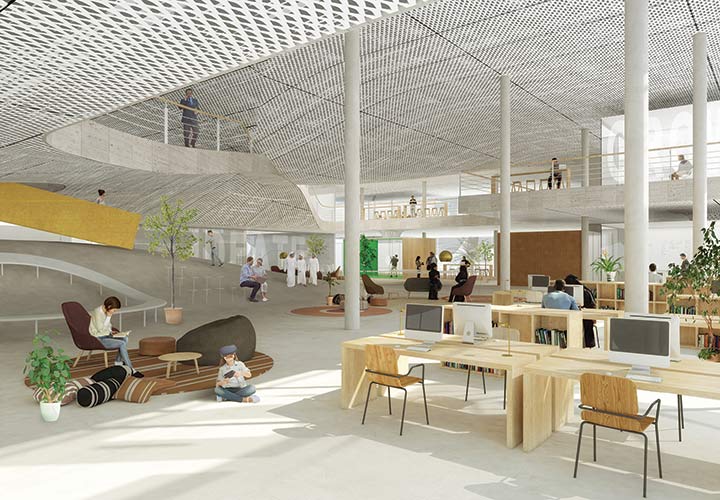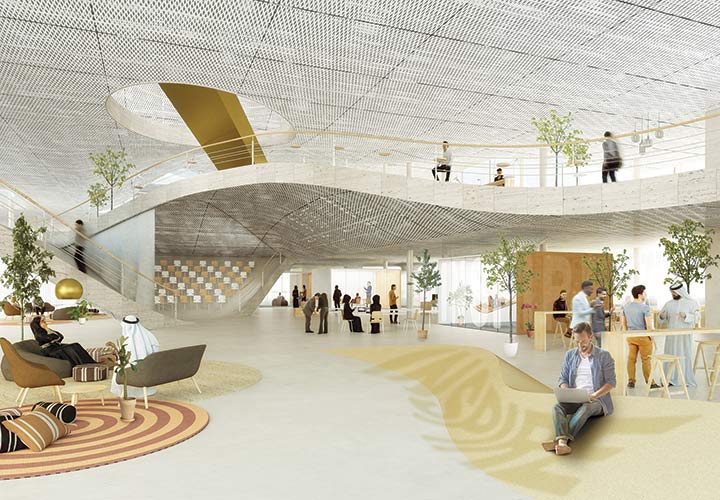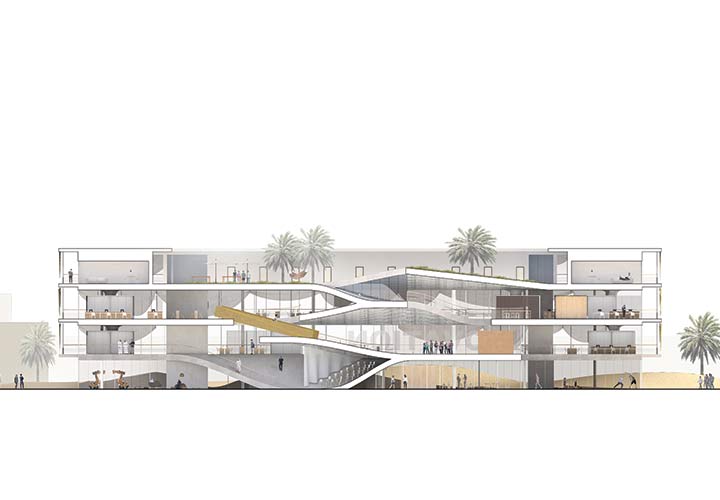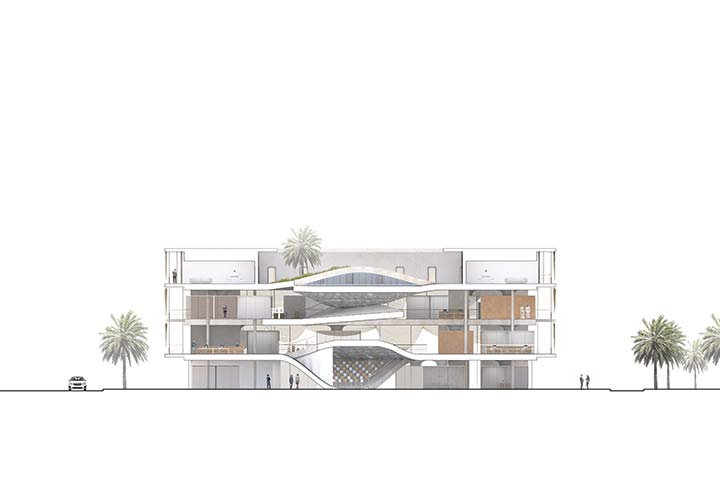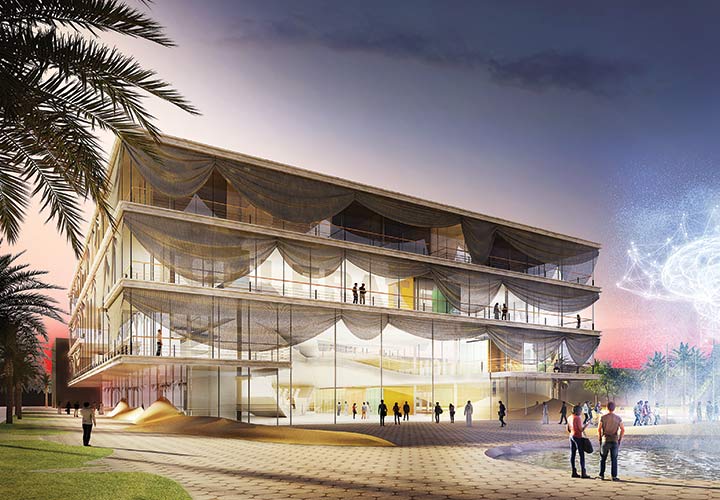SHERAA HUB
- LOCATION: SHARJAH, UAE
- CLIENT: SHERAA
- SIZE: 10,100 m2
- YEAR: 2018
- STATUS: COMPETITION PROPOSAL
- ARCHITECT: CEBRA
Sheraa HQ is a hybrid typology that merges co-working and office spaces with educational facilities into an entrepreneurship centre. Our challenge was to design a building that stimulates innovative business creation in a high-speed reality, guided by the lasting qualities of Emirati culture. Our proposal translates the entrepreneurial journey into a three-dimensional movement through the building, starting on the ground floor and spiralling upwards as the building and the journey become one. Companies at different stages of the journey will overlap, inspire and cross-pollinate, or reiterate a part of the journey without losing momentum.
The integration and openness of the building towards its surroundings and engaging with the entrepreneurial community are imperative, while its architectural features are linked to the interpretation of local culture and climate. Each floor of the building has a distinct orientation and opening towards the context while revolving around the common ground – the interconnected interior, where visual and infrastructural lines connect the different clusters that make up a vibrant entrepreneurial centre. The common ground is laid out as an informal playground – a souq (marketplace) for start-ups where creativity meets business and the start-ups can test their ideas on visiting end users or venture capitalists.

