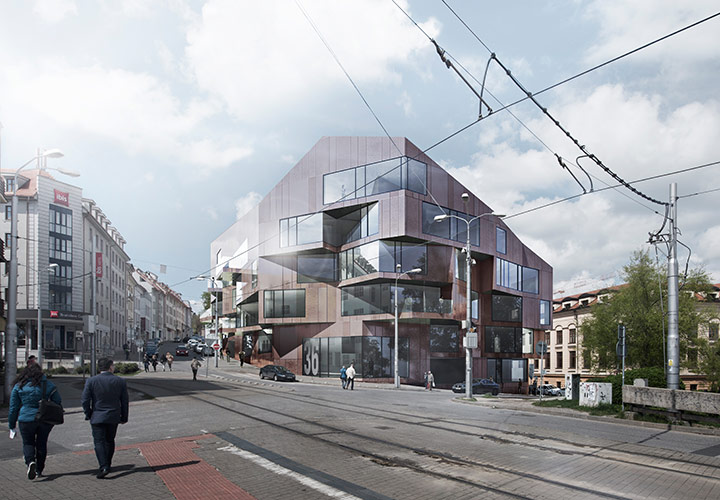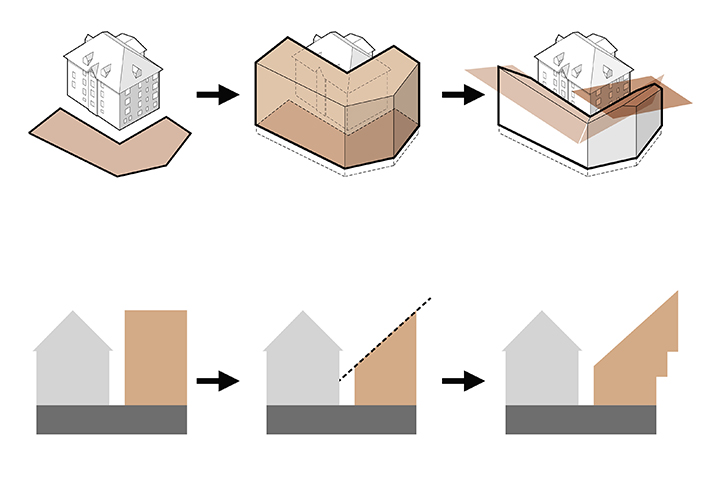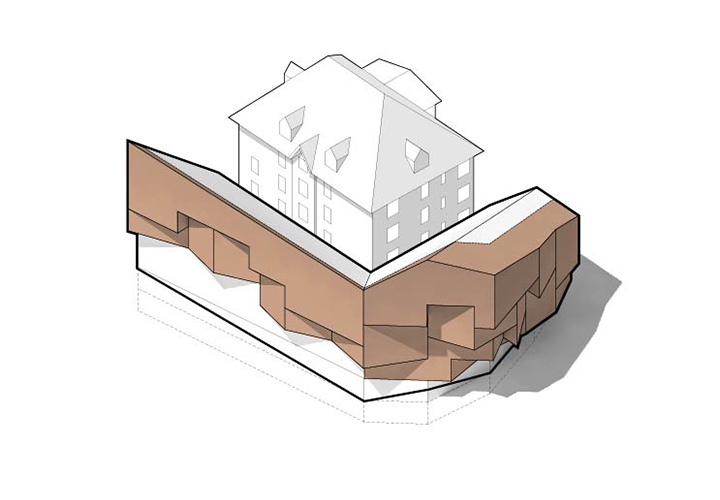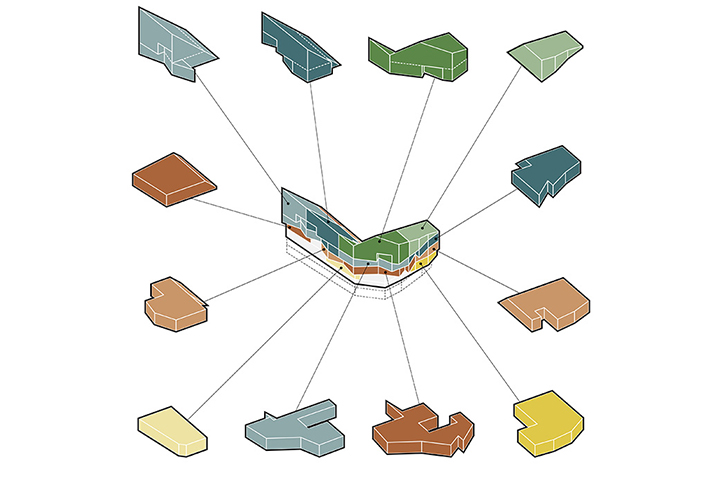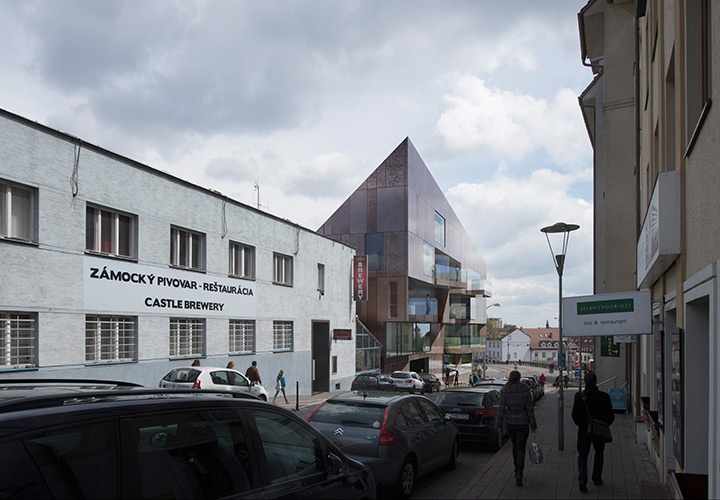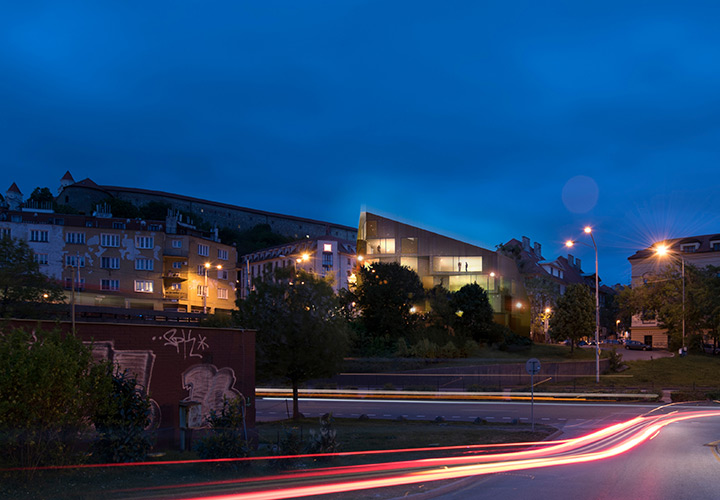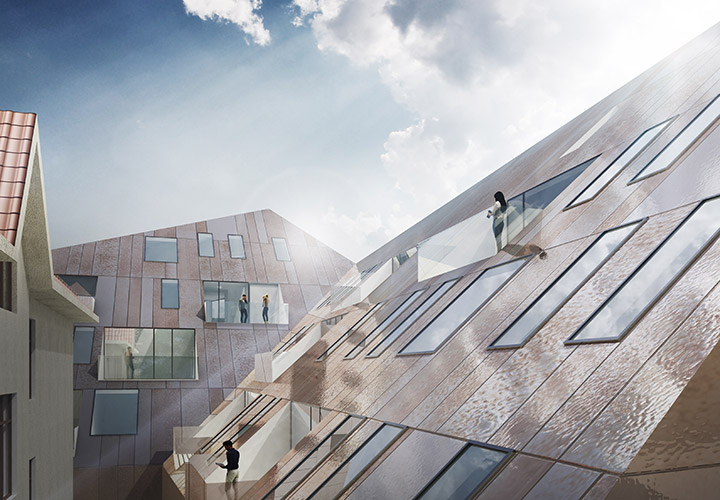SVORADOVA
- LOCATION: BRATISLAVA, SVK
- CLIENT: CONFIDENTIAL
- SIZE: 2.100 M²
- YEAR: 2016-
- STATUS: CONCEPT PROPOSAL
- ARCHITECT: CEBRA
- LOCAL ARCHITECT: JRKVC
Cantilevering volume
Located in Bratislava’s city centre just below the historic castle, our concept for the twelve-apartment residential project is a direct response to the challenging site conditions. A narrow L-formed site and a neighbour building to show consideration for is approached with a cantilevering volume. This volume allows the residents more views to the city and street, while a sloping roof provides daylight for the neighbour building. The final geometry creates various advantages for the apartments, such as panorama windows, more view directions, and sun shading for large windows or balconies on the levels below. The three-dimensional zig-zag form creates a vibrant relationship with the street life, furthermore the city, and contributes to the urban landscape of Bratislava.
Inspiration
The cantilevering concept originally derives from the solution for the square meter challenge and room proportions, but at the same time we want to add something meaningful, poetic, and aesthetic that gives extra value to the building. The concept is inspired by three associations: The Cliff, a characteristic part of the Slovakian landscape; The Blocks, explaining the facade configuration as well as the building typology; and The Cairn, accentuating Svoradova as a monument serving as anchor point for the locals’ city life.
Overview of apartments
The project comprises twelve apartments as well as communal functions and parking. Three of the apartments are duplex types while the rest are single story. Apartment sizes vary from approximately 120 m² to 210 m² thus meeting a variety of market demands. Larger apartments are arranged at prime locations at the top floor or the east side with magnificent views to the city center. All apartments are designed as compact and effective dwellings in terms of floor area. Large but separable living rooms and dining kitchens function as primary flow spaces to the private rooms, and have windows in two opposite directions to optimize daylight conditions and natural cross ventilation. Each apartment is equipped with its own terrace at either the front side for sunlight during the day or the back side for privacy and evening sunlight.

