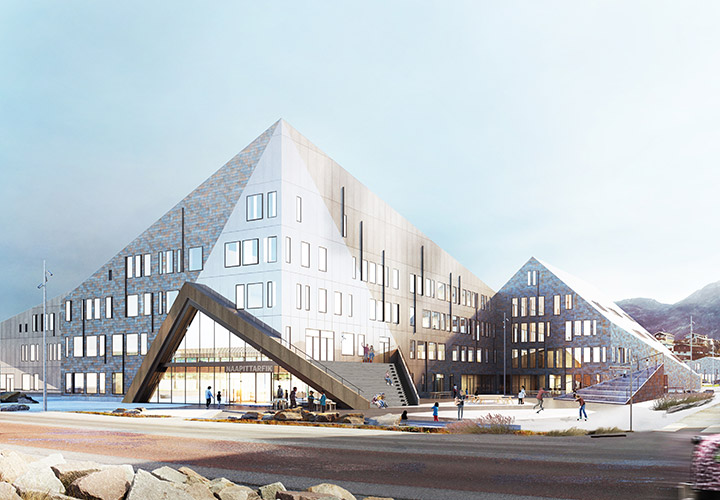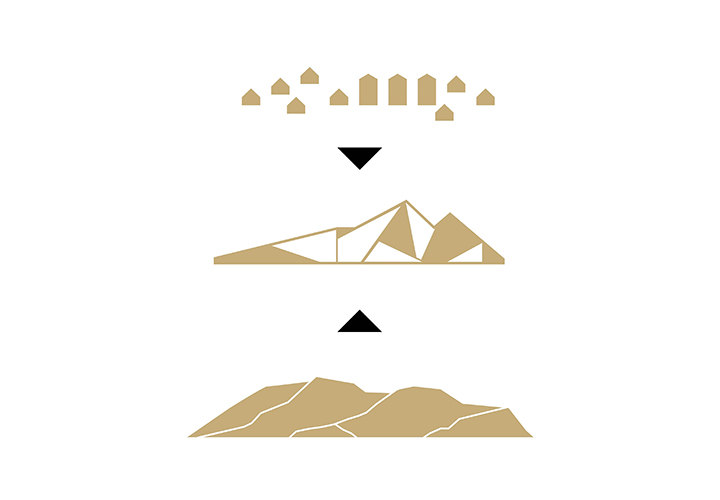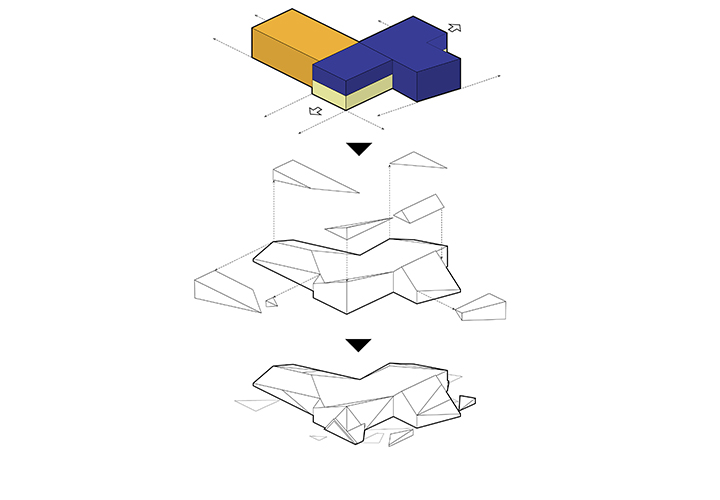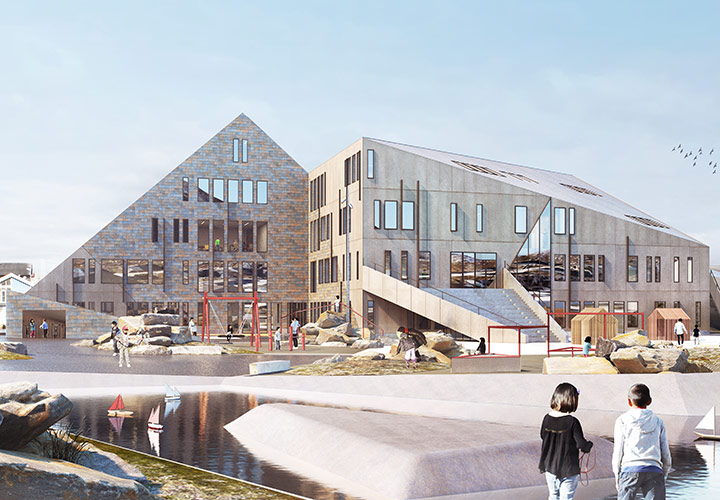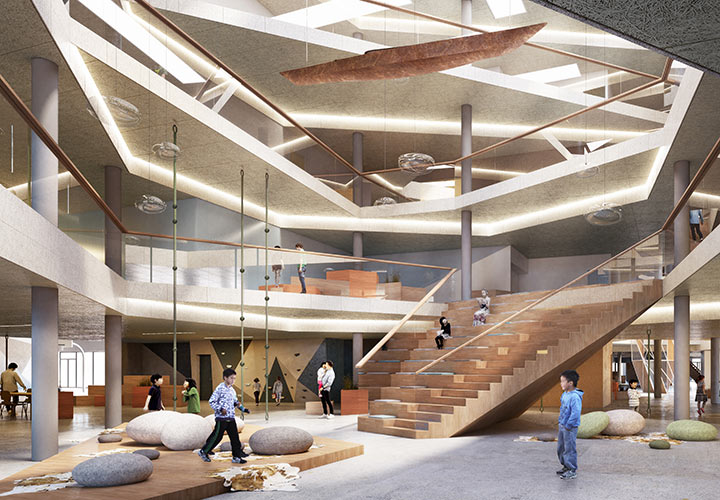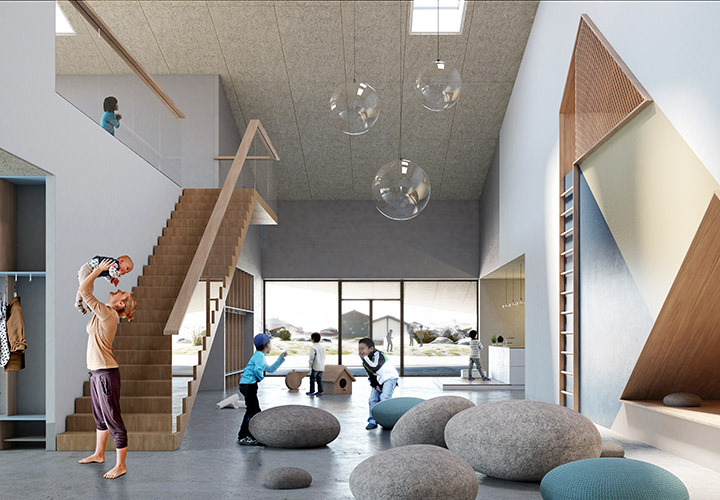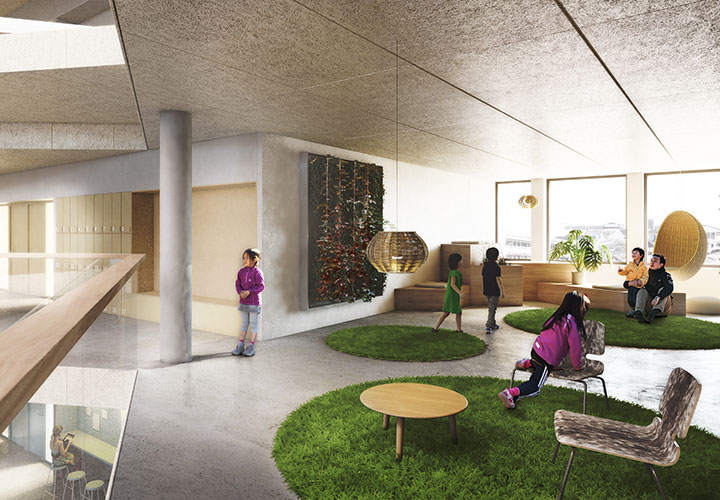NAAPITTARFIK
- LOCATION: NUUK, GL
- CLIENT: SIORARSIORFIK- NUUK CITY DEVELOPMENT
- SIZE: 18.150 M²
- YEAR: 2019
- STATUS: COMPETITION PROPOSAL, CLOSED
- ARCHITECT: CEBRA
- LANDSCAPE ARCHITECT: CEBRA
- TURN-KEY CONTRACTOR: MT HØJGAARD
- ENGINEER: MT HØJGAARD DESIGN & ENGINEERING
Naapittarfik
As a result of comprehensive changes and challenges in Greenland, the city of Nuuk is currently facing these changes through a thorough strategy for sustainable urban development. A key factor in this development is the future school and day care centre in which the children of Nuuk can co-exist in a motivational environment providing comfortable and inclusive surroundings, both during and after school hours. From this, we developed a building that accommodates the requirements of the local community as well as being a promoter of the development of the city and society.
Naapittarfik, meaning “meeting point” in Greenlandic, is structured to be in interaction with the city and the surrounding landscape as a natural gathering point for the local inhabitants as well as a landmark for the development that Nuuk and the rest of Greenland is currently experiencing. It stands forward as an architectonic point of reference which accentuates the city’s important “cultural axis” and finds itself in the passage between the city and the spectacular landscape.
Using the scale
To relate the large building to both the scale of the urban context and the human scale, especially at a children’s level, the volume is subdivided into a composition of functional clusters: culture, sport, school. They are shifted and placed to support functional relations with the immediate surroundings and an active interplay with the city. The scale is reduced by placing a range of diagonal cuts by the corners of the building. This results in tilted roof surfaces which are raised and lowered in a dynamic composition that meets both the city’s and the children’s scale. Furthermore, the facades are processed with a shift of material that passes on the roof surface’s tilted lines to the vertical surfaces. The facades’ material shift splits the comprehensive volume of the building into smaller and clear units in interplay with the displacements in the volume and the shifting roof line.
Landscape themes
The outdoor areas are designed based on three landscape themes, which, with a starting point in the architectonic main concept, creates a connection to the landscape that characterises and surrounds Nuuk: The fell, the plain, and the glacier. The three themes are converted to a range of specific zones for movement, learning and social activities. The zones offer a mix of intensively programmed zones with an “organised” character as well as unprogrammed, natural landscape elements with more “free” qualities. This mix creates a varying interplay, resulting in an eventful activity landscape with diverse sensory and motor challenges.

