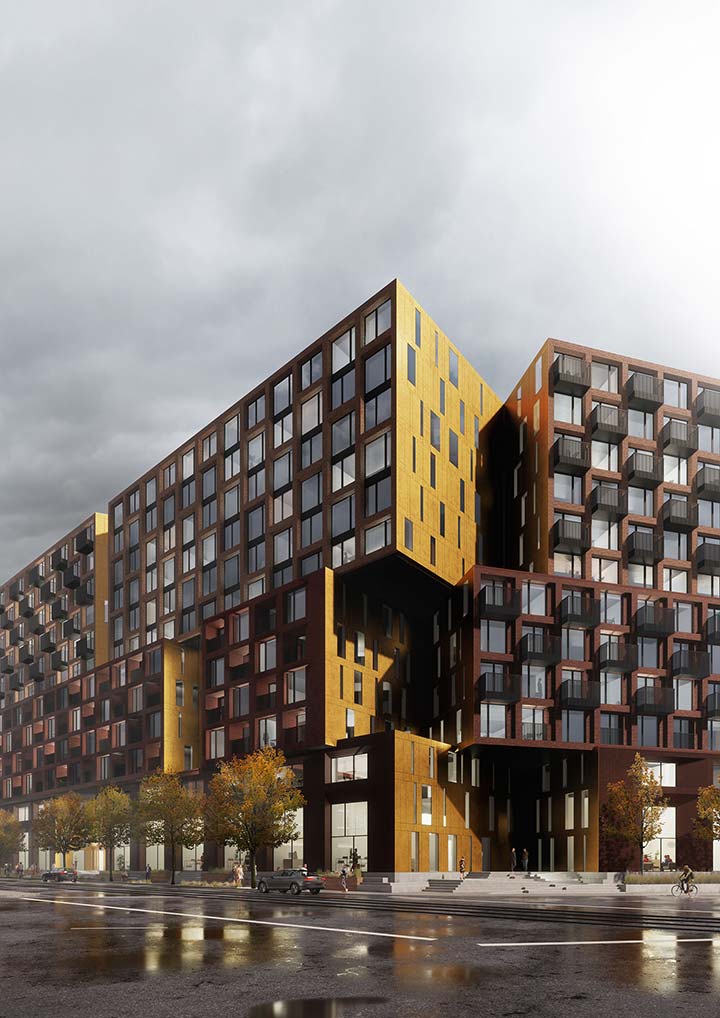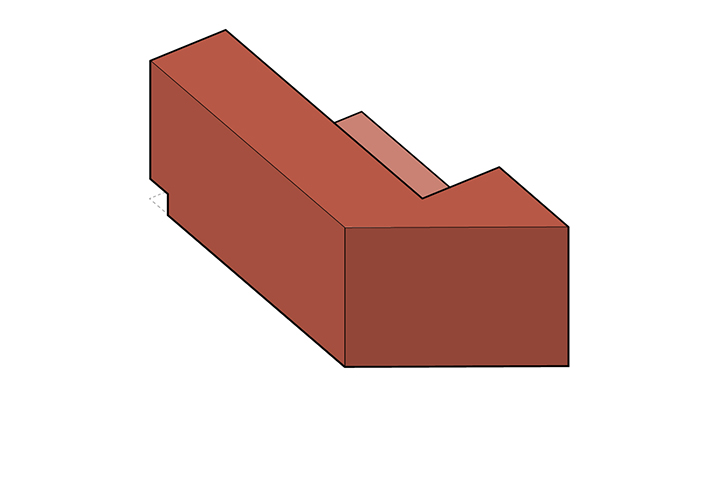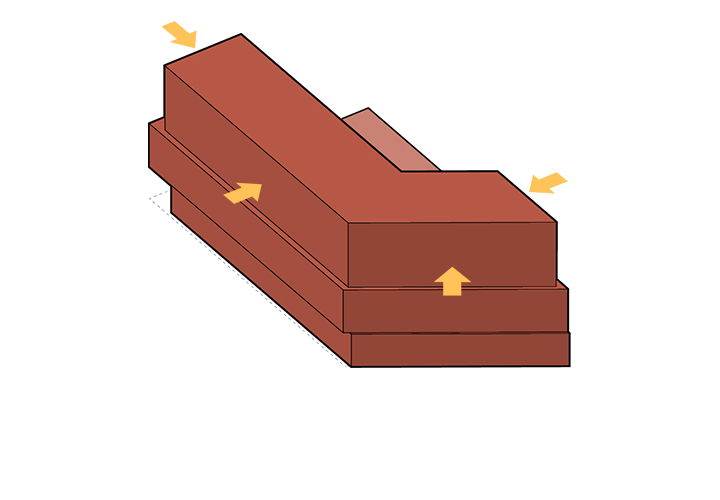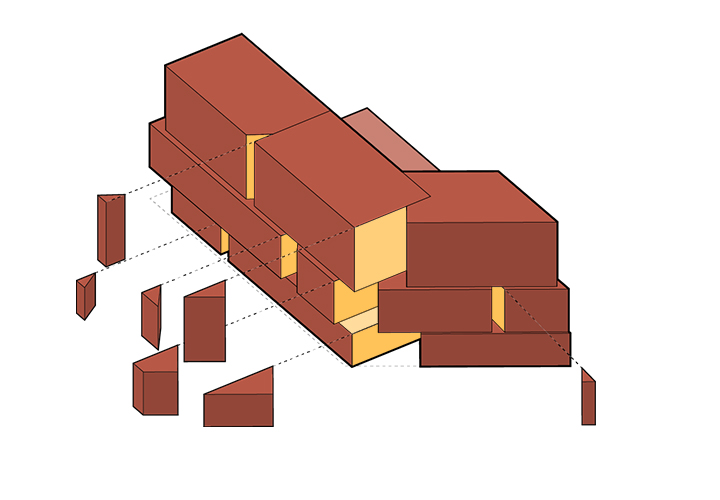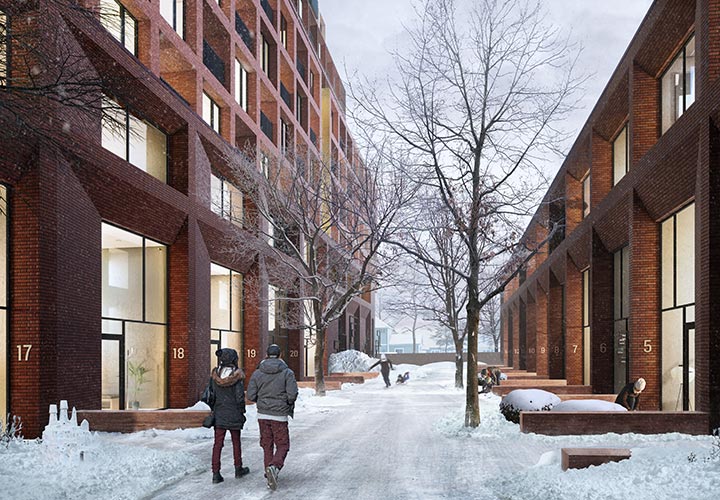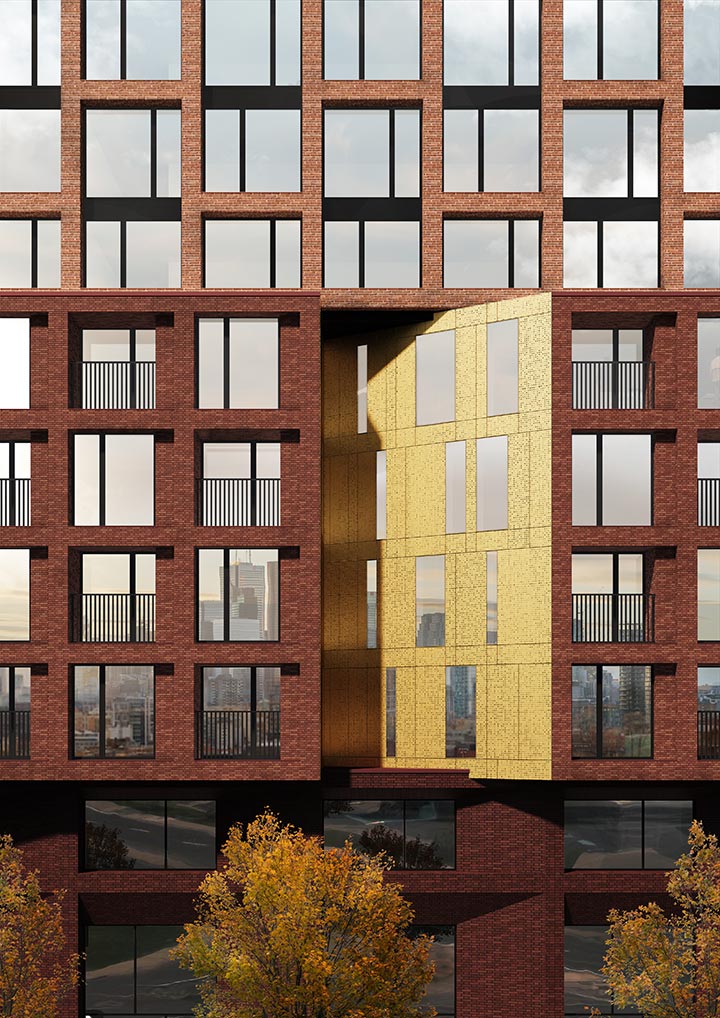BROADVIEW & EASTERN
- LOCATION: TORONTO, CA
- CLIENT: STREETCAR DEVELOPMENTS, DREAM
- SIZE: 29,500 M²
- YEAR: 2018-
- STATUS: UNDER DEVELOPMENT
- ARCHITECTS: CEBRA, KASIAN
- LANDSCAPE ARCHITECT: THE PLANNING PARTNERSHIP
- ENGINEER: RWDI CONSULTING, WSP, PERITUS ENVIRONMENTAL CONSULTANTS
Broadview and Eastern is a 12-storey mixed-use project for Toronto’s Riverside district located between the popular Queen Street neighborhood and the new, buzzing East Harbour development. Replacing a series of derelict townhouses and a car dealership the aim of the project is to revitalize the intersection of Broadway Avenue and Eastern Avenue by celebrating this prominent location as a new feature gateway to the district, while at the same time honouring and building on the neighbourhood’s inherent atmosphere and qualities.
The project consists of 340 residential dwellings, including 15 townhouses, a private courtyard for the residents and will contribute to create attractive urban spaces by adding 800 m² of retail space and a new public park towards Eastern Avenue. The building’s architecture completes and complements the streetscape along Broadview Avenue and wraps around the northern corner of the avenue intersection, creating an elongated, hockey stick-shaped volume. The building adjusts to the scale of its surroundings and mediates the transition to the pedestrian experience by dividing the front street wall into three horizontal, slightly offset bands. This creates a building base that meets the neighbourhood with at-grade activities and general transparency at street level, topped with two residential volumes containing the condos.
The horizontal direction of the overall volume is “punctured” by a series of angular cut-outs in the street-facing facades. They serve to further reduce the building scale, to optimize views and daylight conditions in selected sections, and to accentuate the corner towards the intersection. Furthermore, the cut-outs’ golden-metallic surface creates a contrasting material palette together with the predominant brick facades in red and brown tones, contributing to a warm and welcoming of various textures.
Read more
Urban Toronto
Storeys.com
Other urban development and residential projects by CEBRA
Trælasten
Æbeløen
The Iceberg

