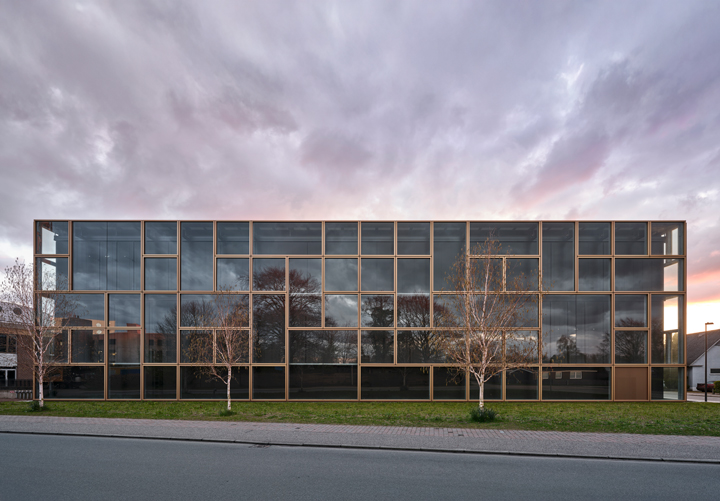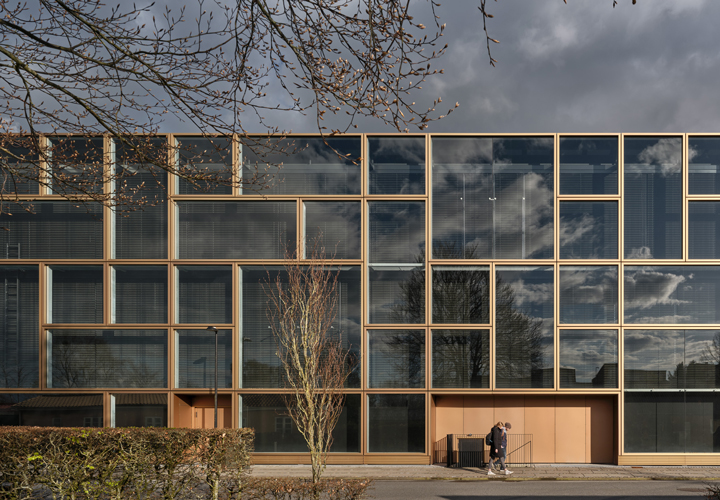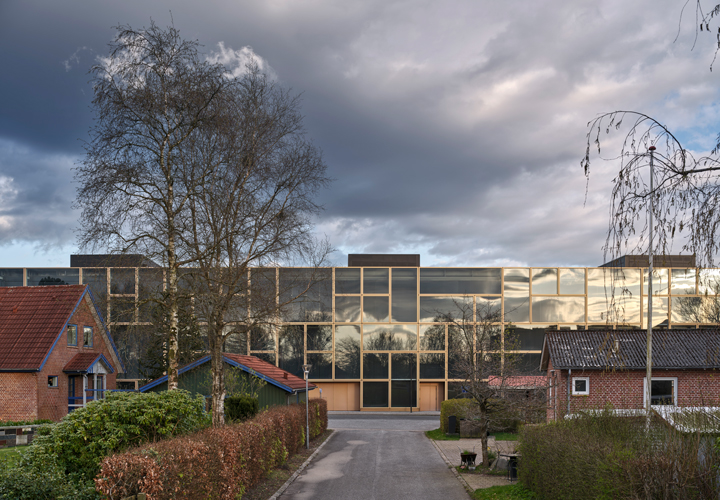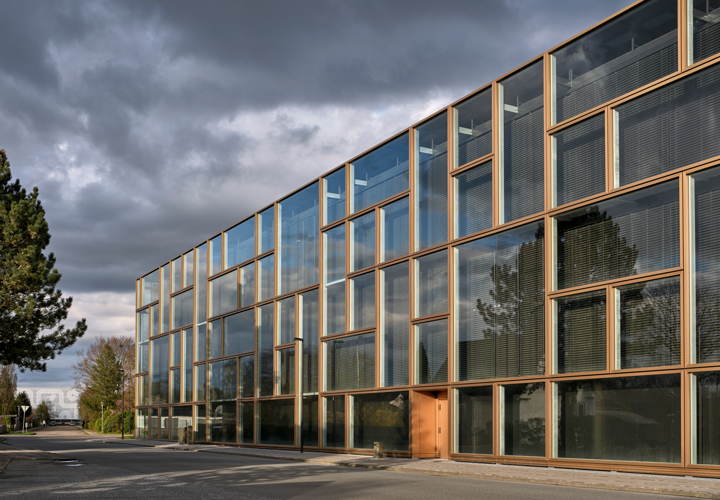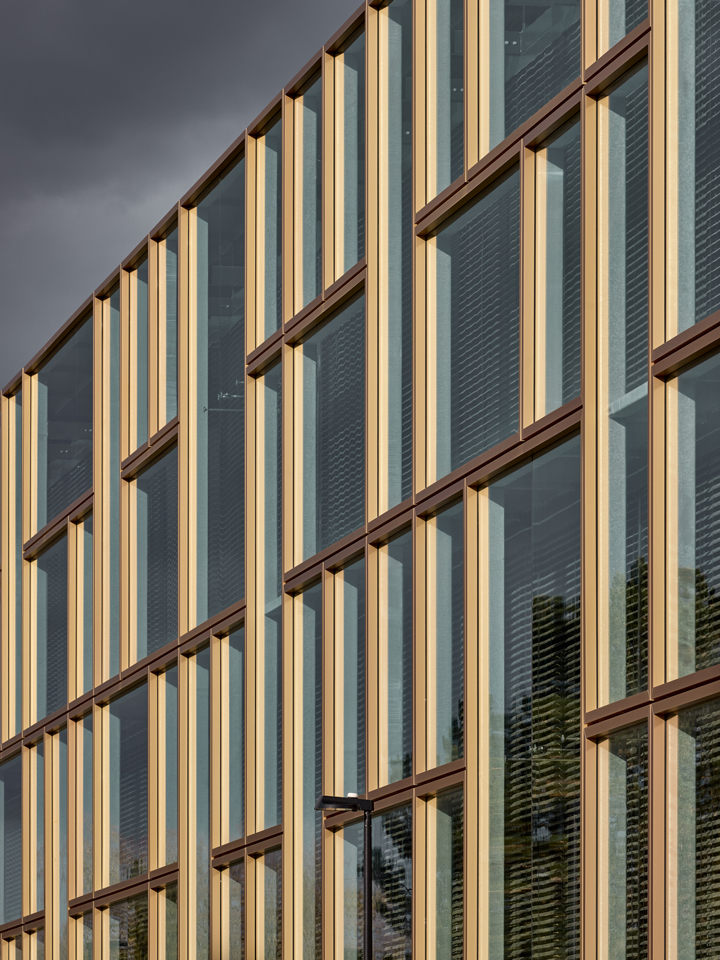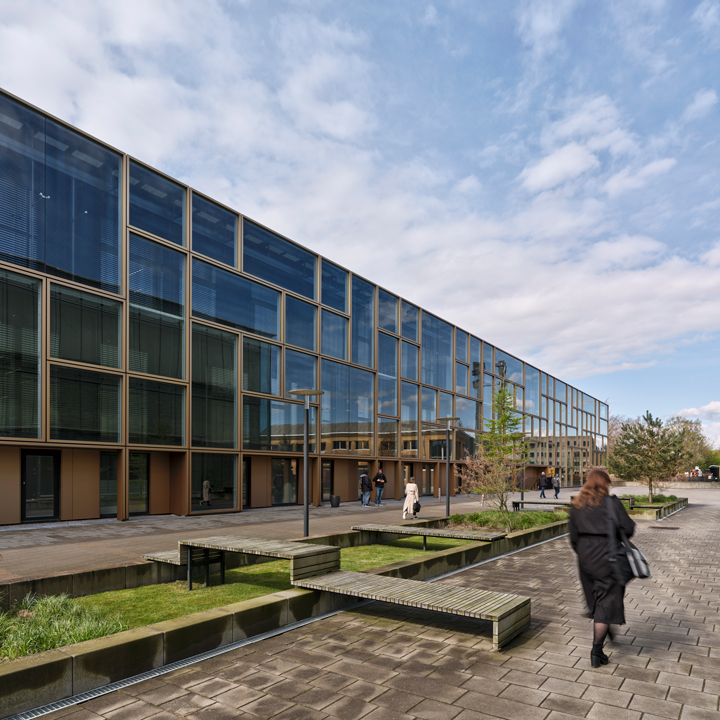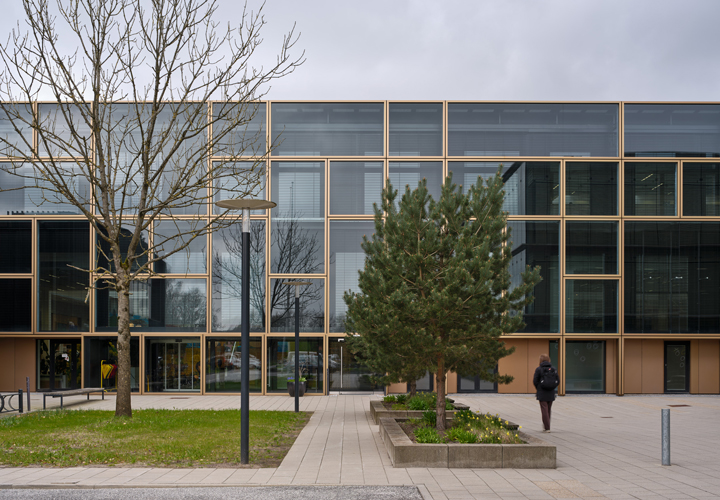INNOVATION HOUSE
LOCATION: BILLUND, DK
SIZE: 5,150 M² FACADE
CLIENT: KIRKBI
FUNCTION: NEW DOUBLE FACADE ON EXISTING OFFICE BUILDING
STATUS: COMPLETED
YEAR: 2020-2024
FACADE ARCHITECT: CEBRA
FACADE ENGINEER: NIRAS
FACADE CONTRACTOR: FJELSØ
BUILDING AND LANDSCAPE ARCHITECT: ARKITEMA
BUILDING ENGINEER: NIRAS
BUILDING CONTRACTOR: KG HANSEN
PHOTOS: ADAM MØRK
As architectural needs for comfort, discretion, and performance continue to evolve, KIRKBI commissioned CEBRA to rethink the architectural envelope of the Innovation House in Billund, Denmark. The facade renovation introduces a welcoming, high-performance double facade. The new 5,150 m² double facade strengthens the building’s identity and significantly improves daylight conditions, indoor climate, and energy efficiency.
Together, these upgrades reduce energy demand, lower the building’s overall carbon footprint, and create a healthier, more comfortable work environment for users working from the office building.
Making space for openness
The new facade creates a more generous expression. This is achieved through softer shapes and colours and more transparency, depth, and reflectivity, replacing opacity with lightness.
Softly articulated squares and rectangles are embedded in the architectural detailing, combining structural clarity with playfulness and high technical performance. Rather than asserting itself loudly, the facade conveys its identity through composure and precision, resonating with users and passersby alike, and sitting comfortably within its architectural context. Through careful use of reflectivity, the facade creates an organic dialogue with its surroundings.
Letting in sunlight and shielding from inside activities
The envelope seamlessly balances between openness and discretion. The exterior welcomes invited guests while different layers of privacy shield the activities inside the building. Externally mounted, motorised aluminium blinds ensure daylight, solar shading and discretion, providing protection from glare and visibility while supporting a healthy indoor climate. The blinds close automatically at night, giving the building a sense of rhythm and responsiveness. Positioned between the original elements and the new facade, the blinds are protected from wind and weather and allow for precise adjustment throughout the day.
Precision and durability by design
The new facade comprises durable materials – steel, aluminium and glass – carefully selected for long service life, minimal maintenance requirements and minimal cooling. The double facade is added as a new outer layer, while the original climate screen and window system are preserved behind. This layered setup enables safe inspection and maintenance through a narrow access corridor between the facade lines.
Other commercial projects
LEGO parking
Aarhus Vand HQ
Danish Crown HQ

