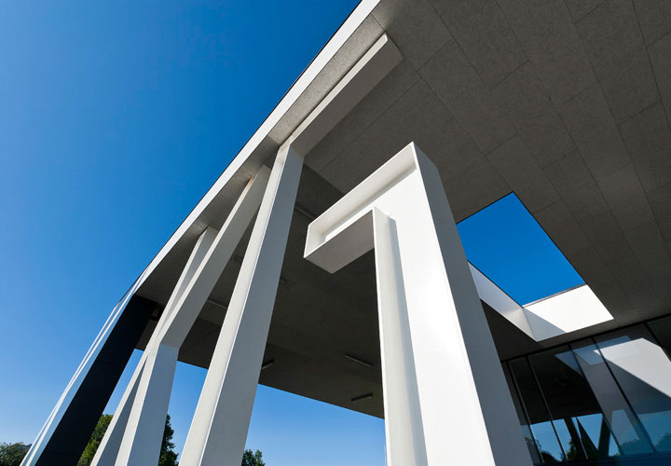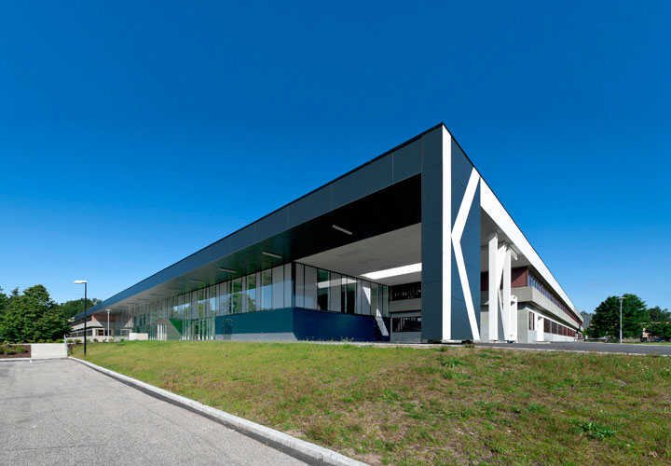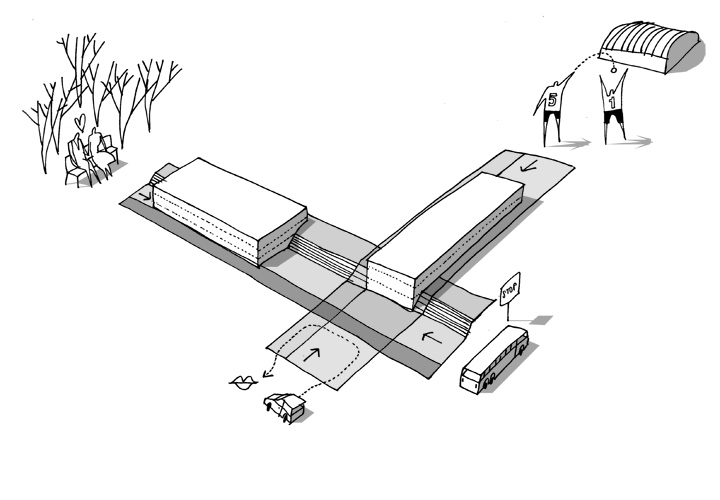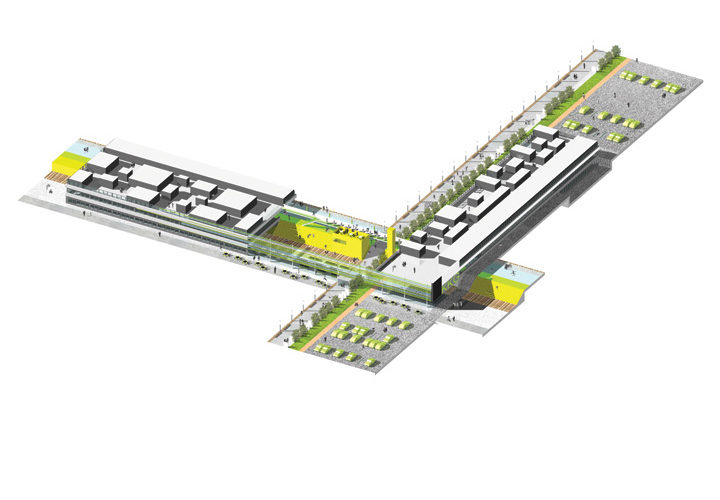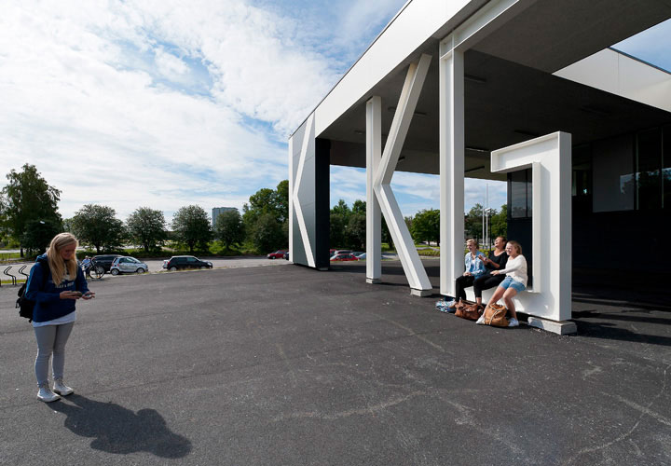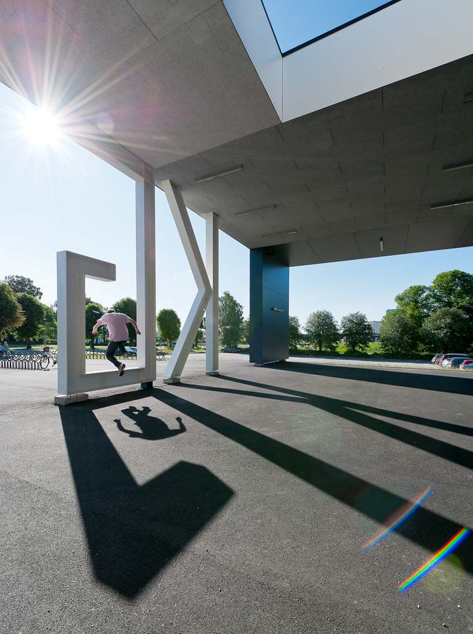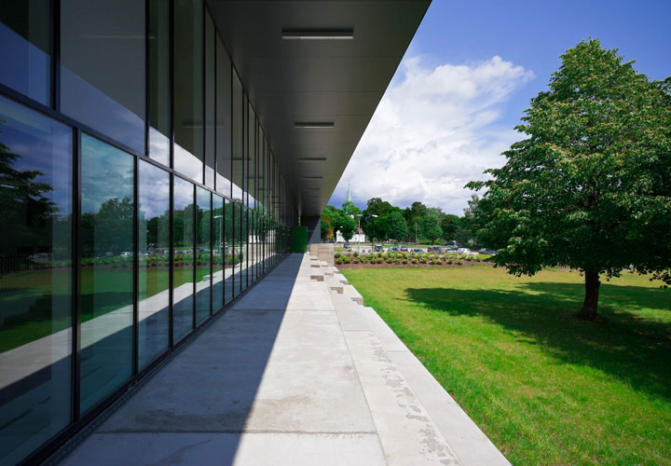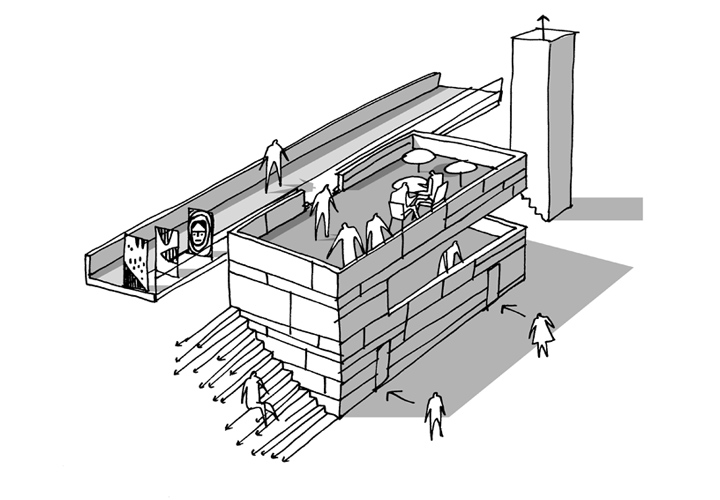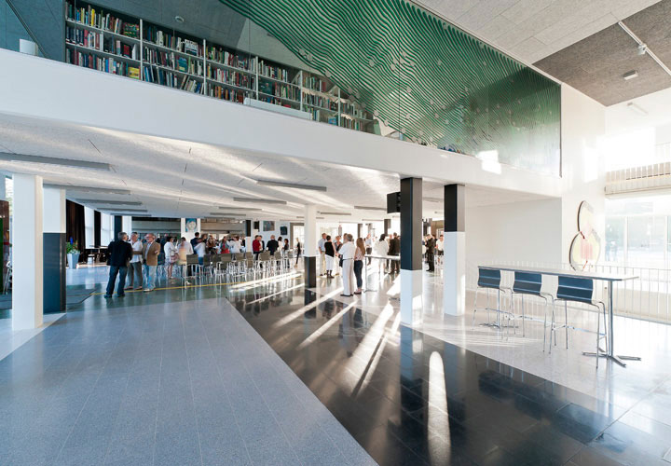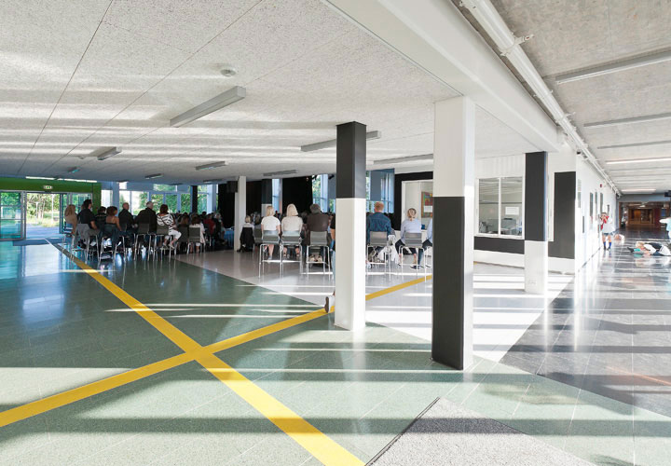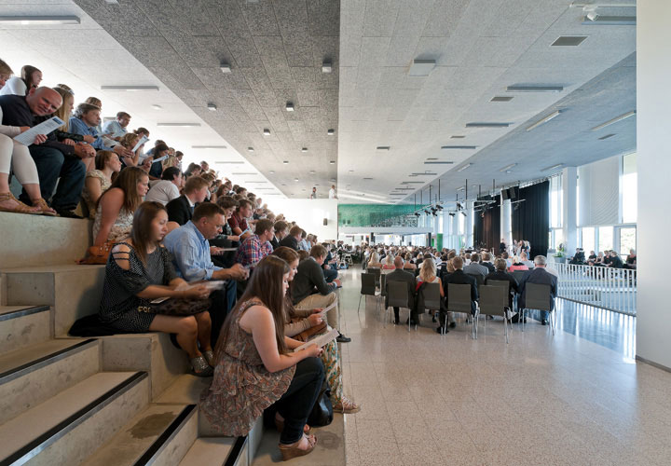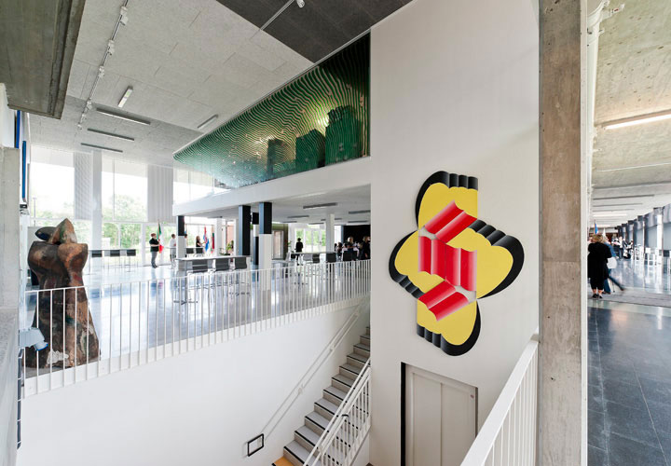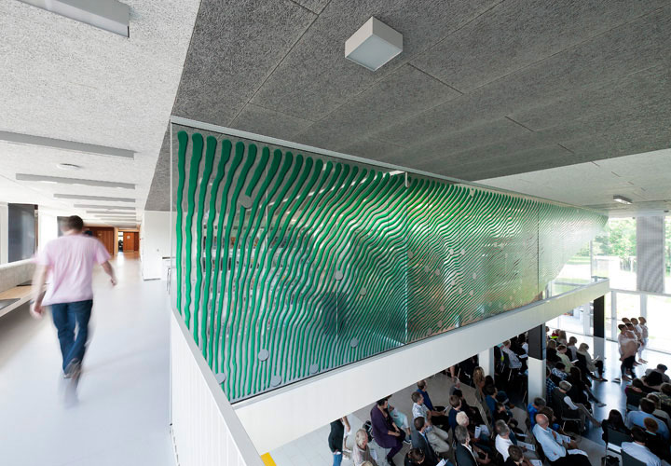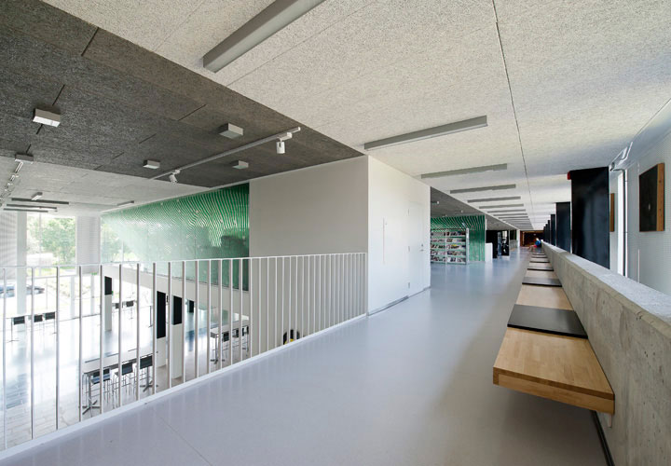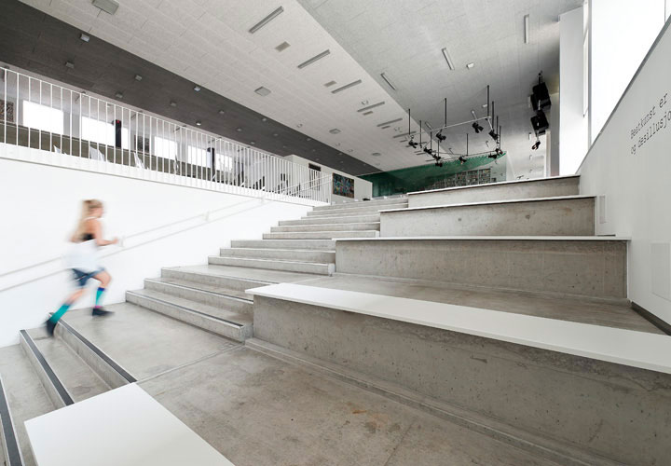KKG
- LOCATION: KRISTIANSAND, NO
- CLIENT: KRISTIANSAND MUNICIPALITY
- SIZE: 16.700 m² EXTENSION AND REFURBISHMENT
- YEAR: 2007 – 2010
- STATUS: COMPLETED
- ARCHITECT: CEBRA
- LANDSCAPE ARCHITECT: CEBRA
- PHOTO: CEBRA
Traditionally technical colleges and high schools are considered to have little in common. Since this assumption is far from the truth and based on an old fashioned concept of separating science and production, the Technical College and High School of Kristiansand decided to connect their adjacent buildings to form the Kristiansand Cathedral School Gimle (KKG). The new building serves as a meeting point for the two schools and houses a canteen, a library and an auditorium. As well as designing this new center, CEBRA carried out an extensive refurbishment of the existing buildings in line with more modern and less classroom-based teaching methods.
The existing wings are separate but located right next to each other and form a 90 degree angle. We decided to extend these two wings to form a cross-like shape and create a new junction in the corner of the complex. The result is a new school that contains the best of both cultures, opens the existing structures to allow more daylight and flexible use, adds a central and transparent common space and links itself to its immediate surroundings by the means of shapes, colors and surfaces. The project respects the existing building volumes, but introduces a new and distinctive formal language, which creates a recognizable whole for the entire school and its users.
To clearly emphasize the idea of joined buildings and school cultures, we created stripes in the extended wings through the choice of colors and materials. The individual stripes represent different functions and flow directions, such as stairs and bridges. Where the stripes collide they interlock to form an architectural tartan pattern. In addition, KKG has a unique and remarkable feature: the school is home to the Wennesland collection – the world’s largest collection of American beat art outside of the US. So the project also included the creation of a new setting that allows the collection’s exhibition and inclusion in the lessons so that the artworks become an integrated and active part of everyday life at KKG.

