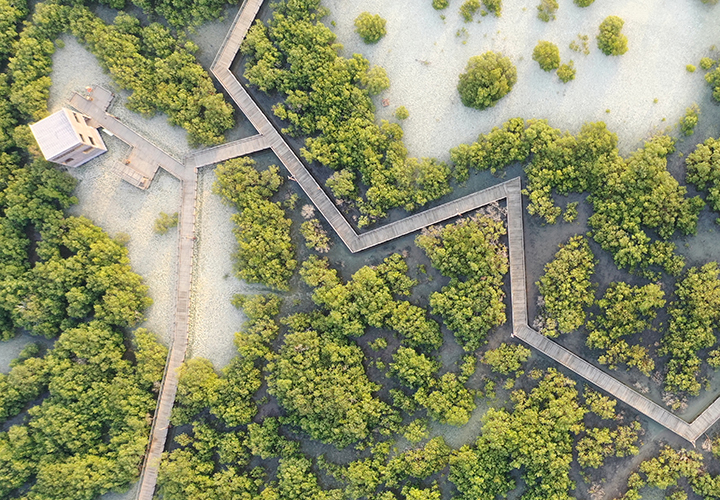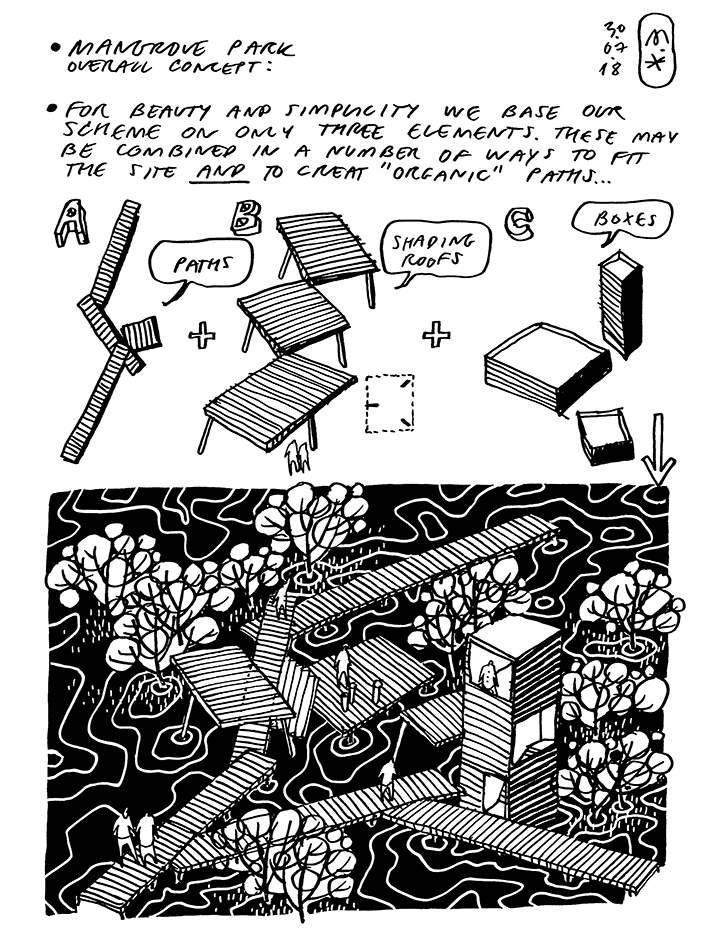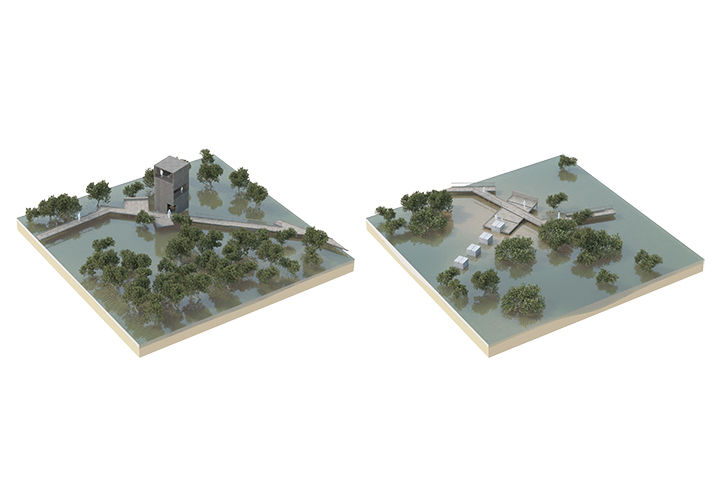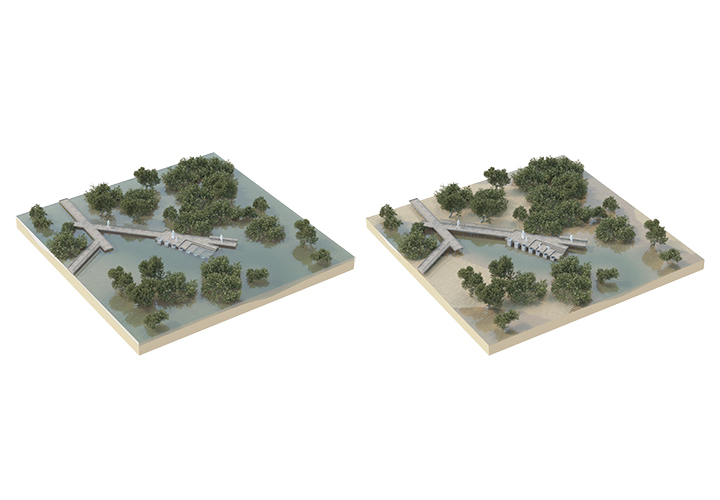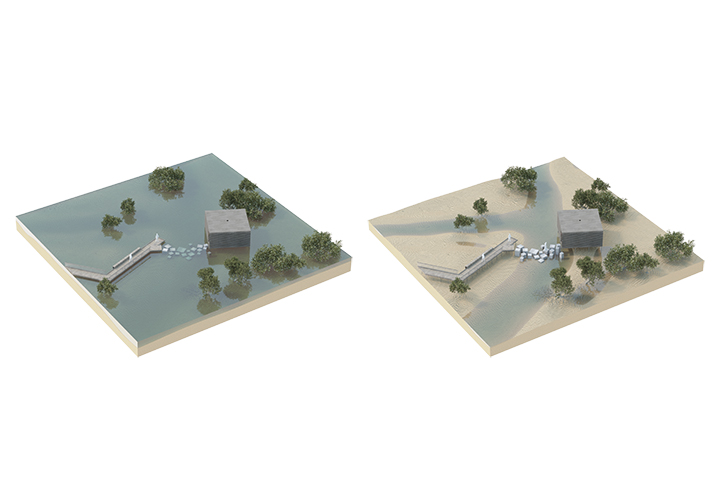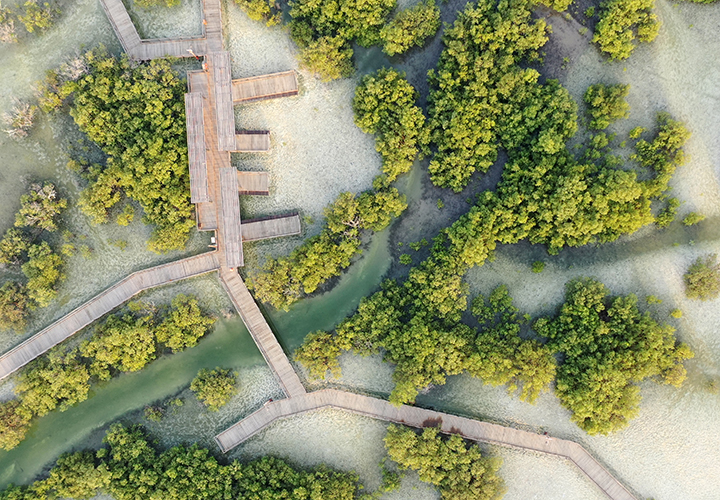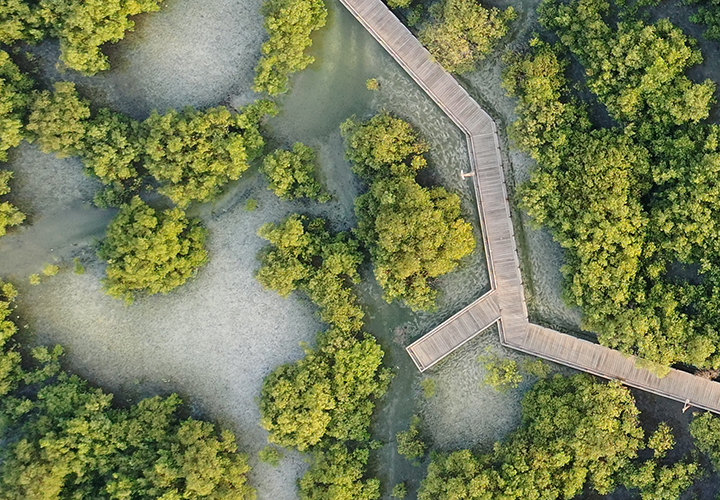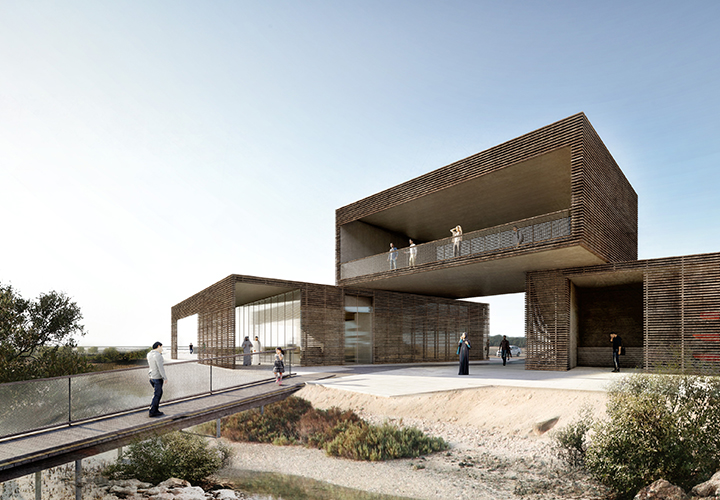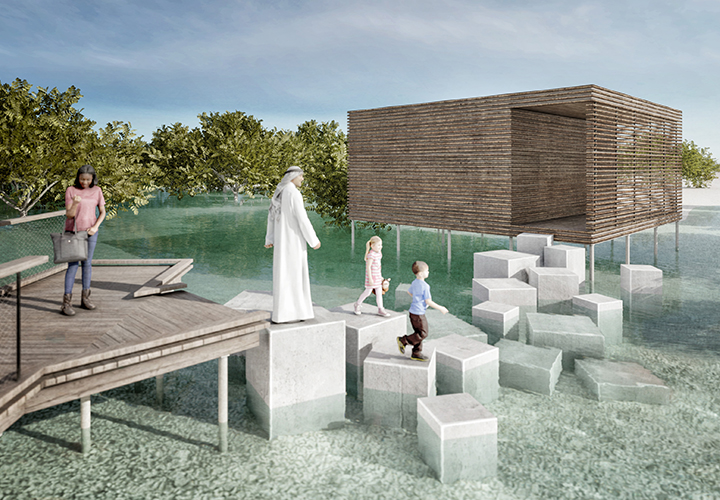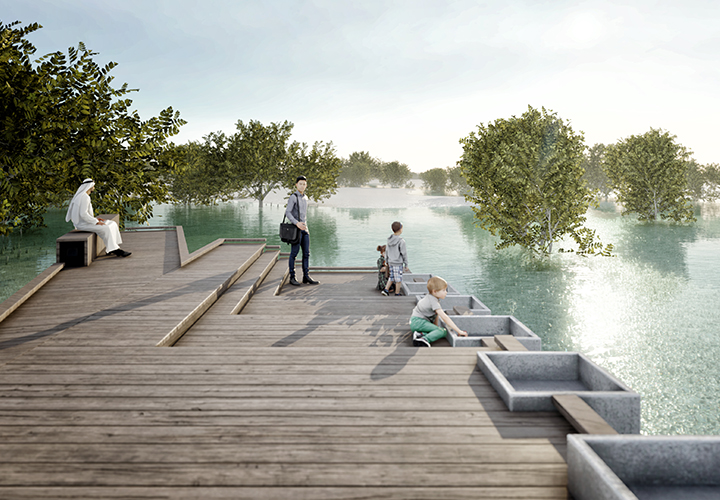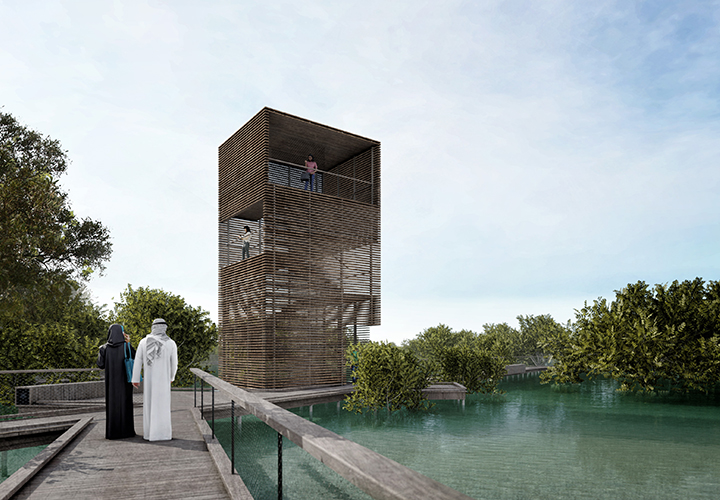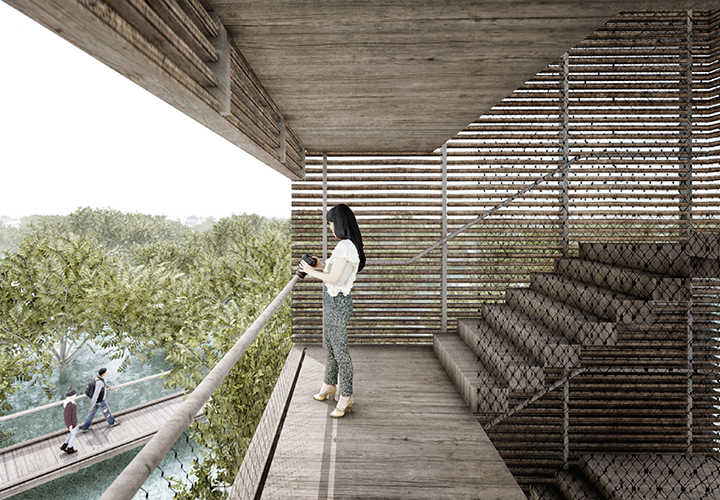MANGROVE PARK
- LOCATION: JUBAIL ISLAND, ABU DHABI, UAE
- CLIENT: MODON PROPERTIES
- SIZE: 670 M² BUILDINGS AND 3 KM BOARDWALK ROUTES
- YEAR: 2018-2020
- STATUS: COMPLETED
- ARCHITECT: CEBRA
- AOR: GHD
- ENGINEER: GHD
Estimated to cover more than 150 km2 of the UAE’s coastline, the mangroves form one of the region’s most important and distinctive landscapes. Containing approx. 75% of the total mangrove forest area in the UAE, the Jubail Mangrove Park plays an important role in enhancing the awareness, appreciation and understanding of the important ecological function of the mangrove habitats. The mangrove’s unique ecosystem not only provides shelter and foraging to a variety of avian and marine species native to Abu Dhabi, but also protect coastal areas from erosion by creating a buffer zone, filtering, and pacifying tidal flows.
CEBRA’s design for the park project aims at making the mangroves accessible to the public and providing differentiated learning and leisure experiences, while impacting the delicate ecosystem as little as possible.
Learning from the landscape
To keep the architectural interventions to a minimum and to put the natural landscape at the centre of the experience, our concept utilizes three design elements, which are combined and adapted to different locations throughout the park: the visitor centre, the boardwalk, and the learning nodes. The ambition for the architectural elements is to focus on experience and learning. Not limiting learning stations elements to the visitor centre but spreading them along the boardwalk as varying learning nodes, we activate the entire Mangrove Park, creating diverse learning experiences directly related to the changing landscape along the boardwalk.
In line with the design philosophy – to create a subtle and gentle intervention – the educational nodes are designed with few, but strong storytelling elements integrated into the boardwalk. Furthermore, by distributing most of the learning elements along the route through the mangrove the size and impact of the visitor centre building on the landscape is reduced significantly.
The platforms are designed as natural extensions of the boardwalk, as “intensified” areas building on the design variations already integrated in the boardwalk system. Our concept includes seven learning nodes, which are specifically designed to communicate different themes relating to the mangroves, for instance tidal movement, underwater life, the distinctive mangrove roots, or traditional salt collection.
Another landscape project by CEBRA in the United Arab Emirates
Qasr Al Hosn Landscape

