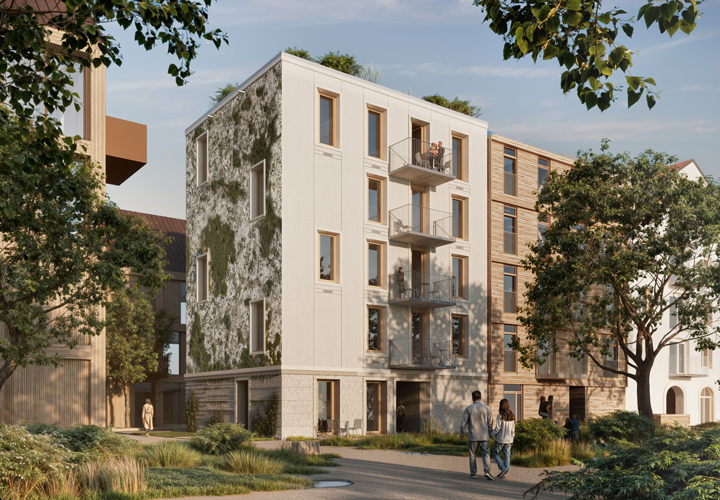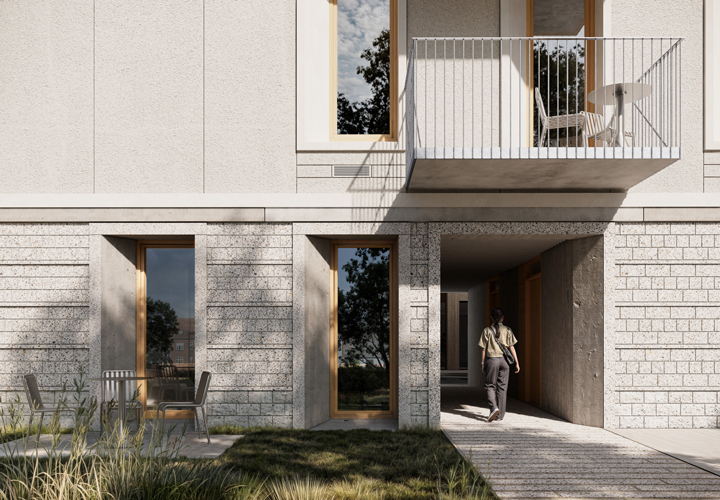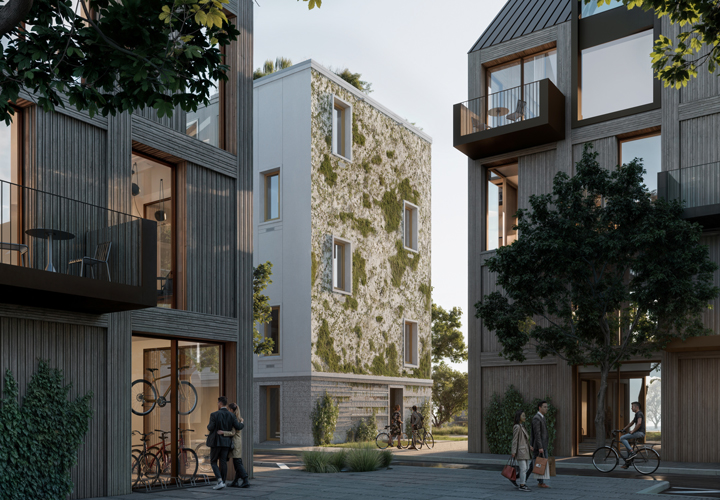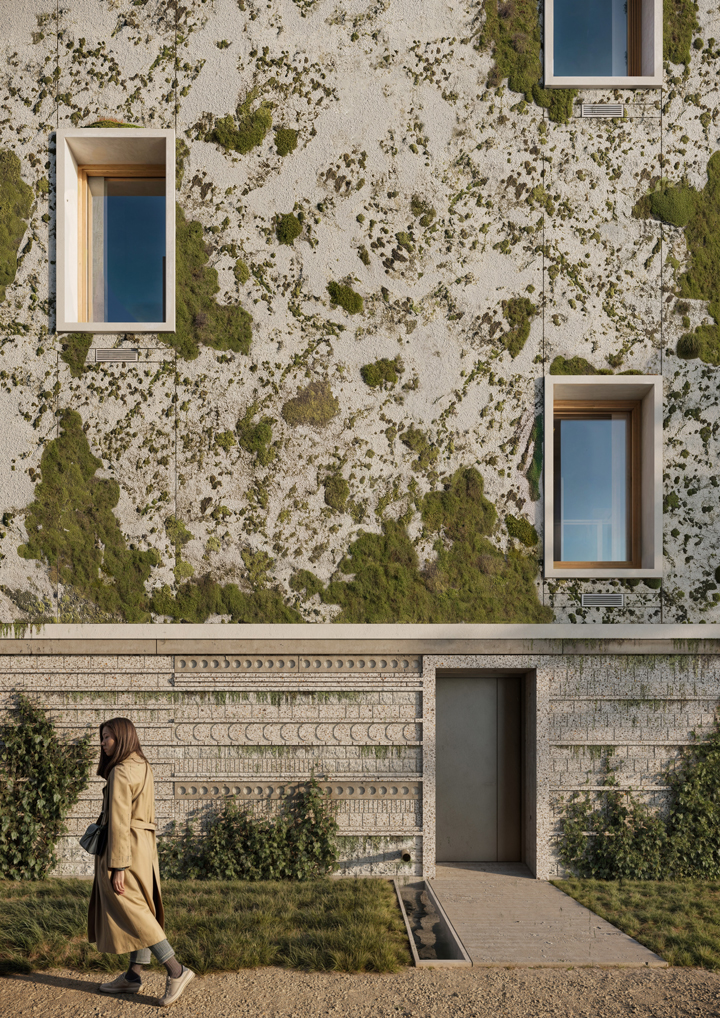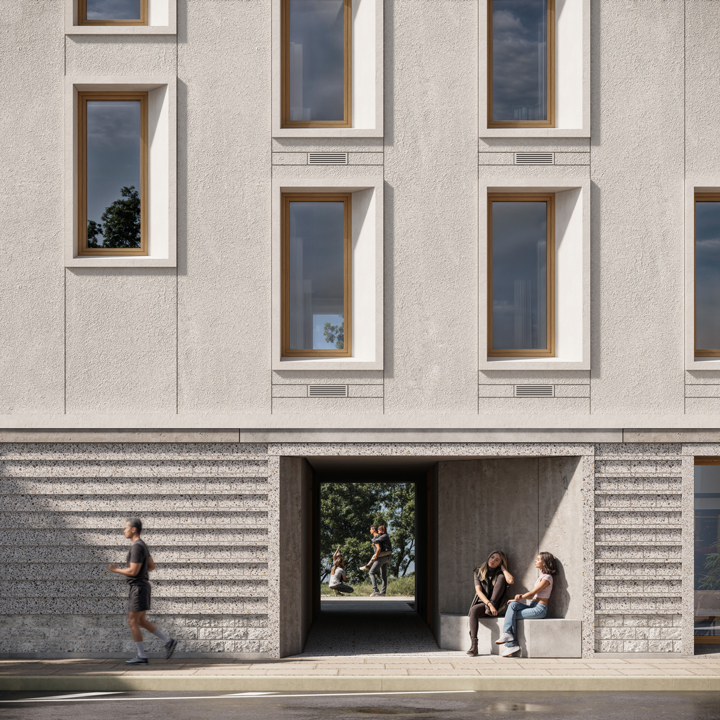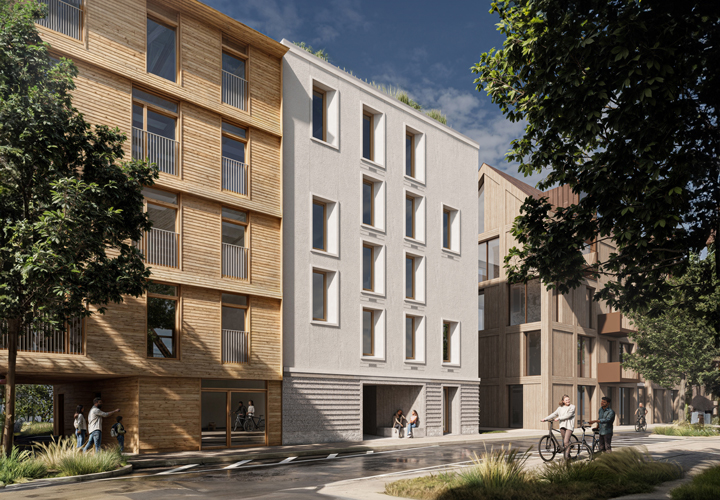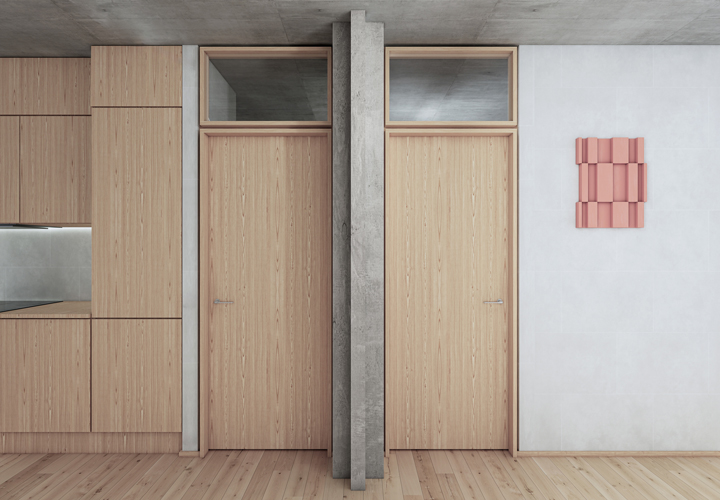MINI CO₂ Multi-Storey Building CONCRETE
- LOCATION: KANALBYEN, FREDERICIA, DK
- CLIENT: REALDANIA BY & BYG
- SIZE: 600 M²
- YEAR: 2023-2025
- STATUS: ONGOING
- ARCHITECT: CEBRA
- CONTRACTOR: BO MICHELSEN A/S
- ENGINEER: SØREN JENSEN
- CONCRETE REUSE EXPERIMENTS: SLAATTO MORSBØL, BYGGESELSKABET C.F. HANSEN APS, AND KINGO
By reducing the concrete use and optimising the structure, ‘MiniCO₂ Etagehus BETON’ serves as a scalable model for low-emission concrete construction. The mono-material apartment building will provide five rental homes, demonstrating low-emission housing, while also being part of a material-focused case study.
The five-storey building features reused elements, on-site casting of low-cement concrete, and optimised use, showcasing how early-stage design choices can enable significant CO₂-savings within a conventional budget.
Paving the way for a low-carbon future
Using readily available tools and materials, the building’s climate impact is set to fall below 5 kg CO₂e/m²/year for materials and 7.3 kg CO₂e/m²/year including operational energy. This target is well below the average impact of new residential buildings in Denmark, around 9.6 kg CO₂e/m²/year (2024) – a notable anticipated achievement for a building made entirely of concrete. Additionally, the building will achieve a DGNB Gold certification. In this way, the architectural design showcases how investors can drive climate innovation and act today without compromising cost, quality, aesthetics, durability, and risk management.
As part of a comparative full-scale case study by Realdania By & Byg, the apartment house will suggest a role for the world’s most-used building material in a timely green transition. While the lack of eco-alternatives with similar qualities remains challenging, thoughtful use of concrete can serve as a stepping stone towards lowering emissions and challenging standards and norms.
A new life for old concrete
The ‘MiniCO₂ Etagehus BETON’ reuses concrete from demolished 1960s modernist social housing, integrating 55-year-old elements from Gellerupparken in Aarhus into the foundation and ground-floor facade. With reusable concrete now widely available, it was naturally included in the case study.
Inspired by the ancient spolia technique, the structural elements are preserved rather than crushed and downcycled as aggregate. This transformation approach extends the lifespan of the legacy-rich concrete elements and maintains the embodied carbon while forming a decorative feature.
Reducing cement and concrete consumption
The building uses low-strength concrete, which contains less CO₂-intensive cement and requires longer curing time. To avoid unnecessary use of concrete, the building is designed with slender columns and floor slabs, reducing material consumption while maintaining strength and comfort. These refined structural elements will remain visible in the finished building, aesthetically highlighting the project’s precision in material optimisation.
Cutting staircase emissions up to 70%
Casting the staircase on-site allows for a lower cement content while maintaining strength. As a result, the concrete needs to cure for longer. This approach will save up to 70% CO₂e compared to prefabricated elements, which require higher cement content to handle transport and immediate load-bearing. Proper planning will ensure early casting for the staircase to cure alongside other construction work without significantly affecting the timeline and budget.
Designed for comparison
The project is one of three low-carbon, comparative study buildings made of concrete, wood, and bricks in the ‘Udviklingsbyggerierne MiniCO₂ etagehusene TRÆ, TEGL og BETON’ project series by Realdania By & Byg. To isolate material differences, all buildings share the same size, height, location, orientation, budget, function, and apartment layout.
Across the three buildings, Realdania By & Byg examines:
– CO₂ emissions per m² per year over 50 years
– Climate and environmental impact of materials
– Material performance in humidity, fire, and acoustics
– Construction impact on the surroundings
– Time required to construct the buildings
– Construction costs
– Indoor climate of the buildings
– How living in the homes is experienced
Other environmental projects by CEBRA
Villa 1, DK
Nye, DK

