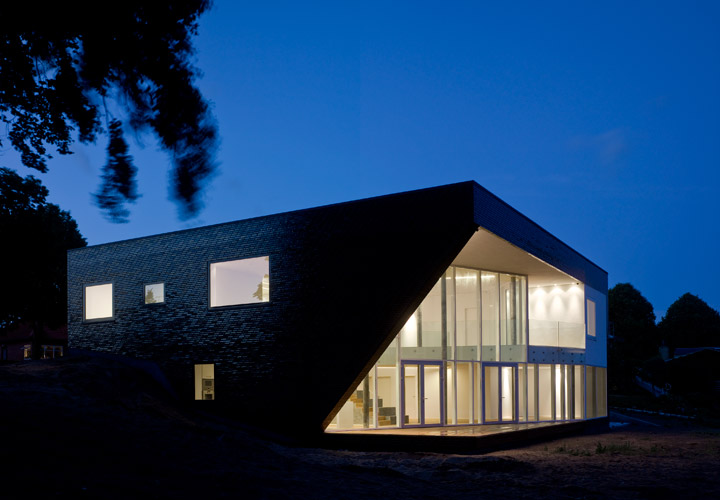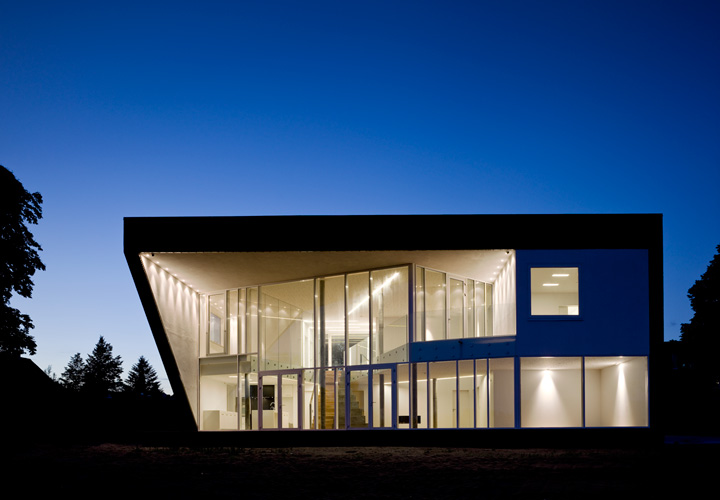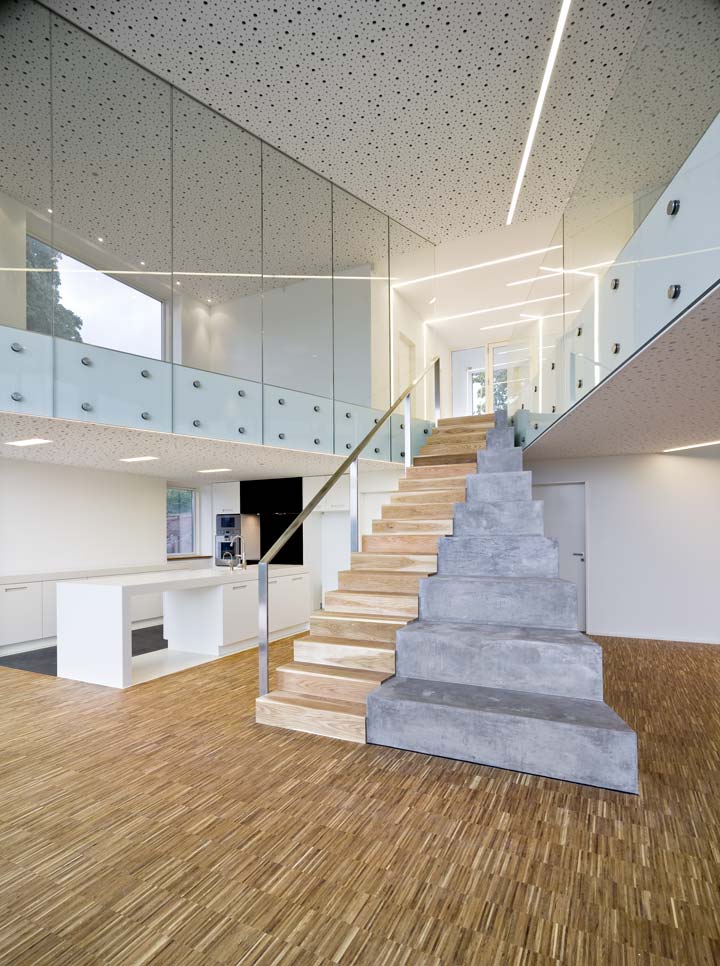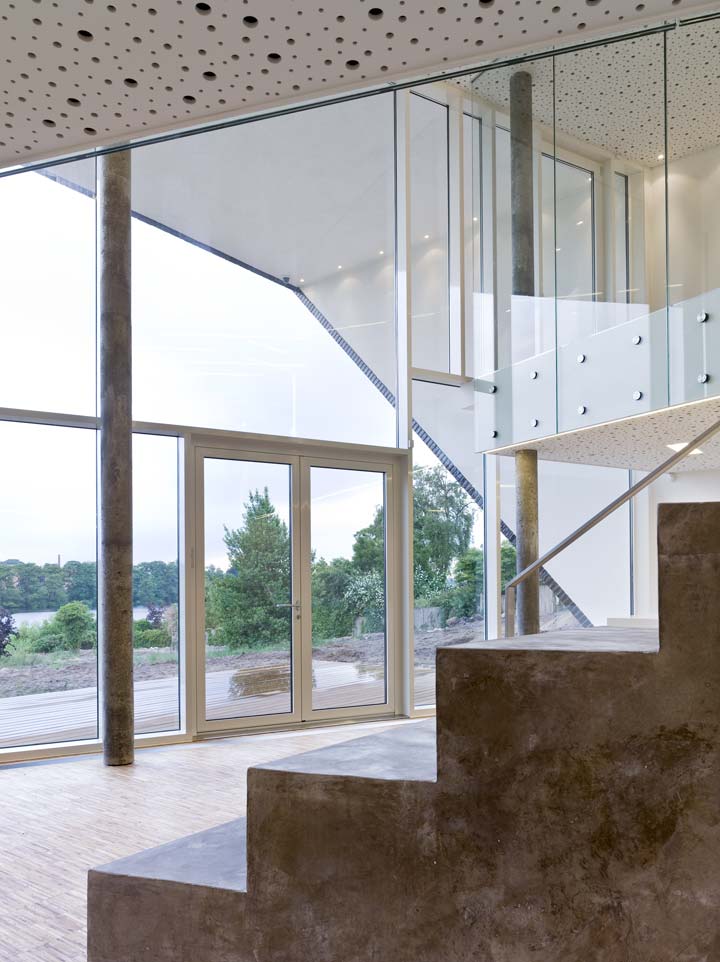PINBALL HOUSE
- LOCATION: SILKEBORG, DK
- CLIENT: THE ANDERSEN FAMILY
- SIZE: 550 m² NEW BUILDING
- YEAR: 2006 – 2008
- STATUS: COMPLETED
- ARCHITECT: CEBRA
- PHOTO: ADAM MØRK
The stunning location for this new home is a site that slopes gently towards the south and the Silkeborg lakes. With this setting it was obvious that we had to do everything possible to incorporate this unique panorama in the house.
The private areas, such as bedrooms and bathrooms, are grouped to form an angle inside the square plan. The two-story angle faces east and north leaving a space to the south and west that is doubly tall. This space contains the living room, kitchen and dining room, where the family spends time together. The private rooms are regular and right-angled, unlike the common space that has oblique balconies shooting out from the entrance tube – just like the lines the ball in a pinball machine would make as it shoots around the machine’s defined space.
This unbroken architectural line leads to the exterior of the house where it shapes the west elevation. This makes the otherwise rigid facade of glazed bricks look like a lifted tablecloth – pulled aside to let in light and open up a view towards the lake. In short the house is a simple echo of the surroundings.




