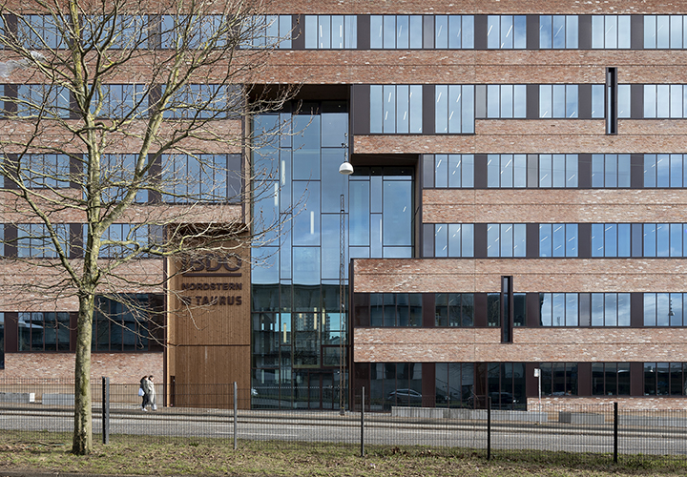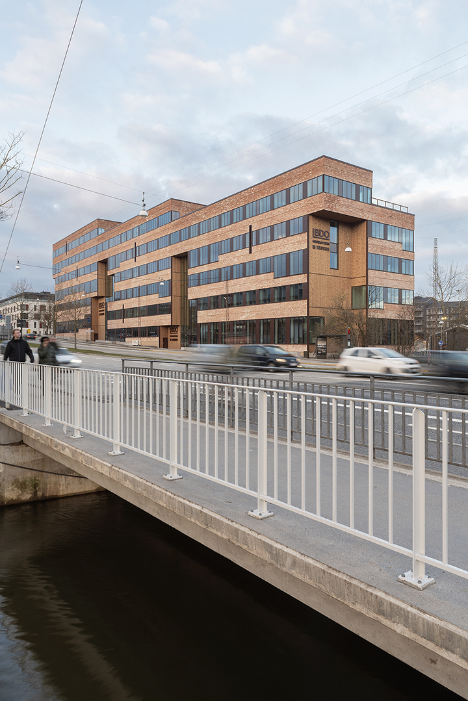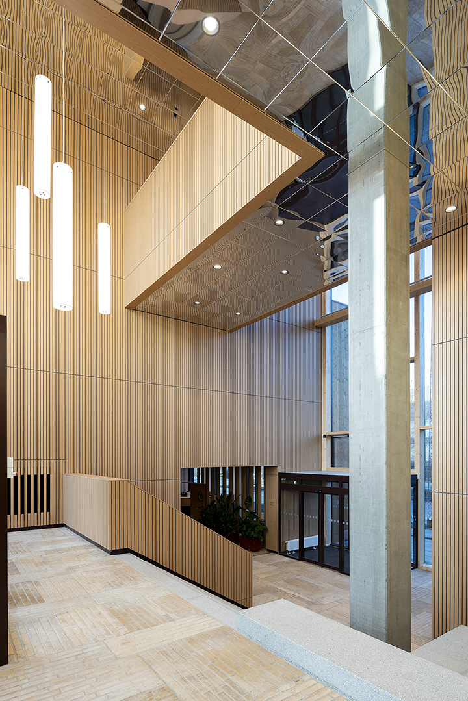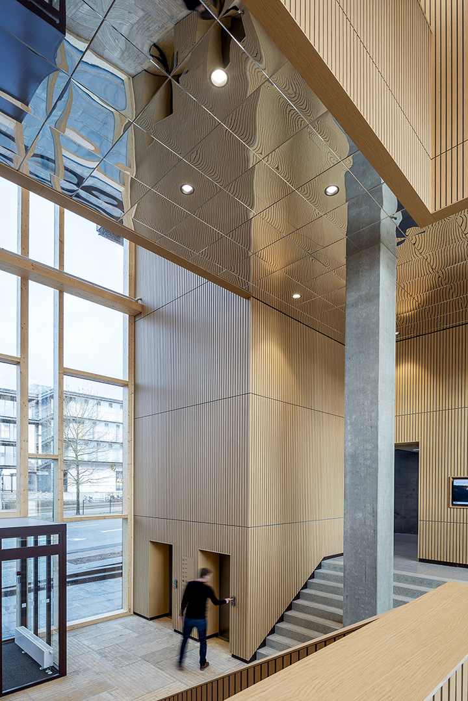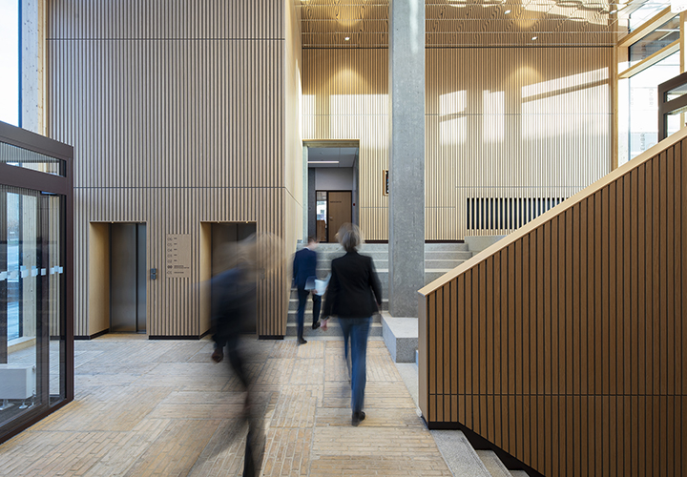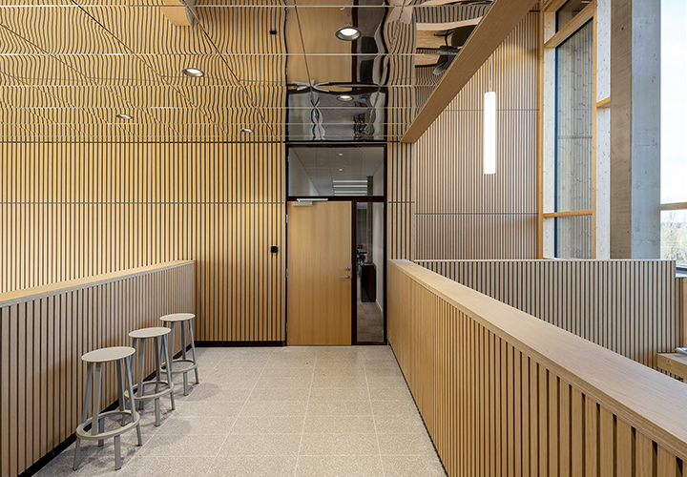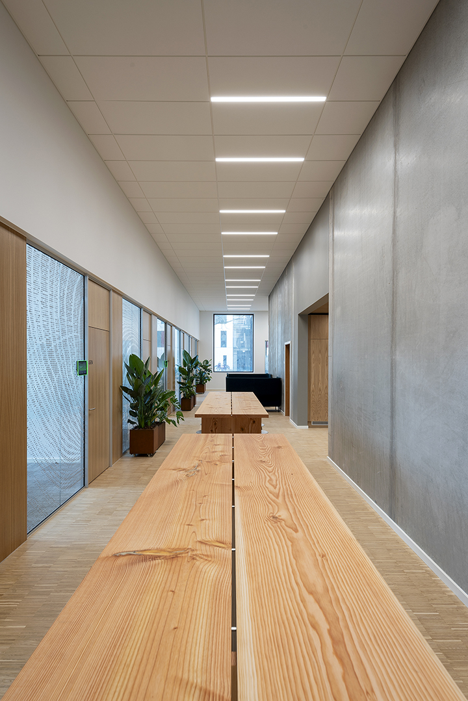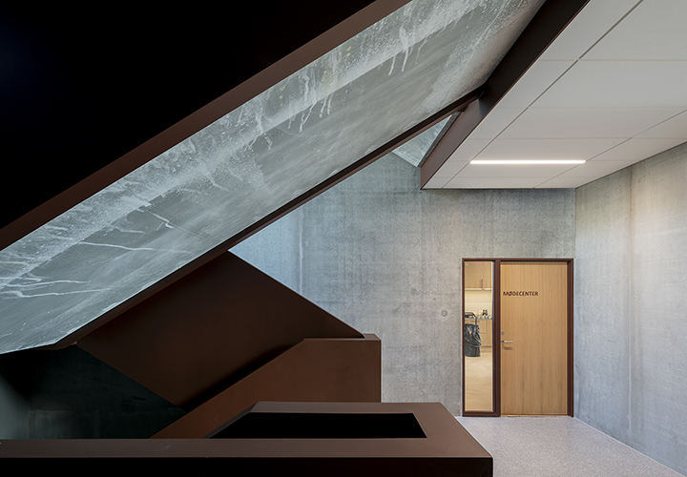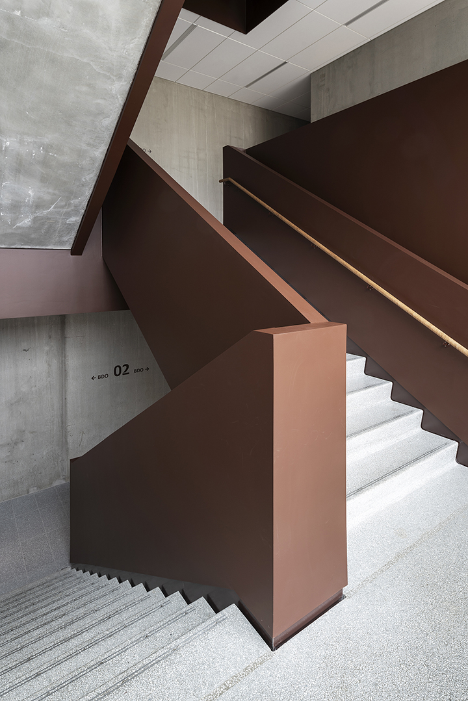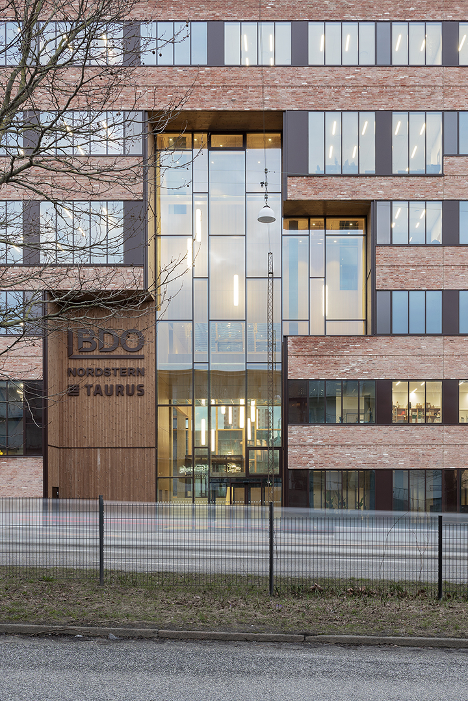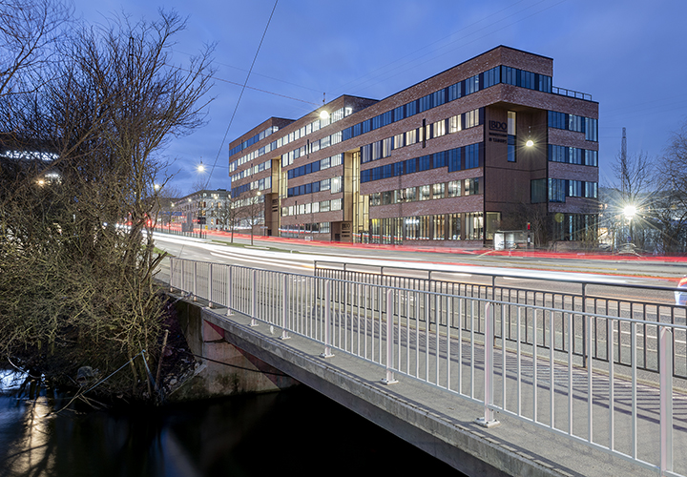TRÆLASTEN
- LOCATION: AARHUS, DK
- CLIENT: CASA, PENSIONDENMARK
- SIZE: 17,760 M², 4,760 M² LANDSCAPE PROJECT
- YEAR: 2020-2023
- STATUS: CONSTRUCTION DOCUMENT PHASE
- ARCHITECT: CEBRA
- LANDSCAPE ARCHITECT: CEBRA
- TURNKEY CONTRACTOR: CASA
- ENGINEER: MOE
- AWARDS: ESTATE MEDIA PROPERTY AWARD 2021
Trælasten is an urban transformation project that develops a 36.000 m² industrial and commercial site into a mixed-use neighbourhood combining 500-600 new residences with various office and commercial spaces. CEBRA develops the project’s most prominent plot, a former lumberyard site, facing the intersection of a main access road and the Aarhus’ inner ring road into a diverse urban block that will act as a gateway to the new neighbourhood. In addition, CEBRA designs the entire districts landscape project and contributes to the master as well as the new district plans for the area.
Four in one
CEBRA designed a perimeter block structure with a variety of functions and programs: a flexible multi-tenant office building, different dwelling types and sizes, including social housing and townhouses, and a day care centre. By combining the diversity posed by the mixed functions with a connective internal logic, the neighbourhood becomes easy to navigate with a recognisable identity uniting the different functions.
Towards the ring road, the office building forms a narrow, terraced wing that shields from the traffic noise, punctuated by to distinctive “keyhole” openings to accentuate access points visually and physically within the elongated facade. Whereas the northern wing is designed to contain the day care centre and apartments, the eastern wing consists of social housings and assimilates the sloping terrain by stepping down towards the stream to the south, creating a more intimate scale. Here, the southern wing of linked townhouses with individual front yards completes the block.
Recycling and DGNB certification
A guiding principle for the design is Trælasten’s ambitious, value-based sustainability strategy that includes DGNB Gold certification, visible sustainable urban drainage systems, and a consistent focus on including recycled building materials from the industrial buildings previously occupying the site. The palette of recycled materials creates coherence and distinctive feature elements across the four wings.
Both the landscape and buildings of Trælasten include wooden features, which refer to the site’s history. For instance, the wood trusses from the lumberyard’s warehouses are reused in the roof structures of the residential buildings, whereas the cladding of the large “keyhole” openings in the office building facades are clad with repurposed wood. The individual buildings appear as easily readable units, while the overall neighbourhood forms a diverse collage, where coherence is created by visible material recycling.
Other CEBRA projects located in Aarhus
Aarhus Vand Headquarters
Æbeløen
The Iceberg

