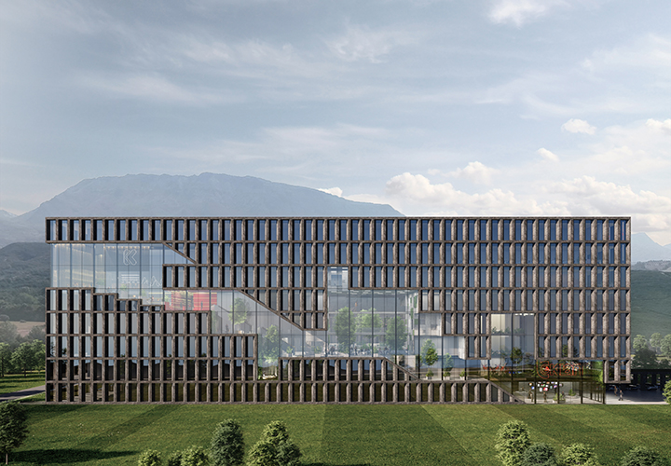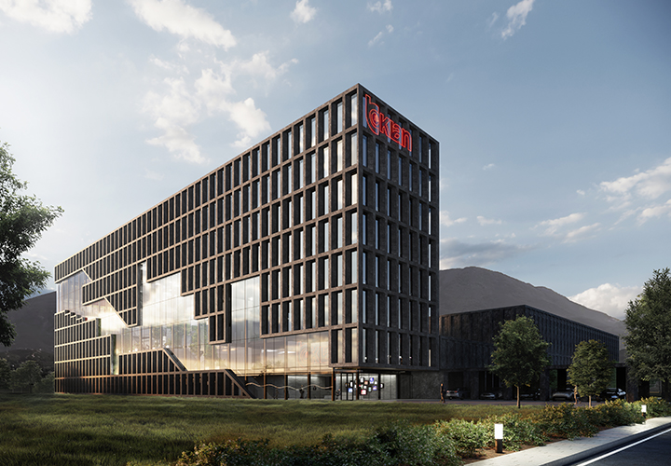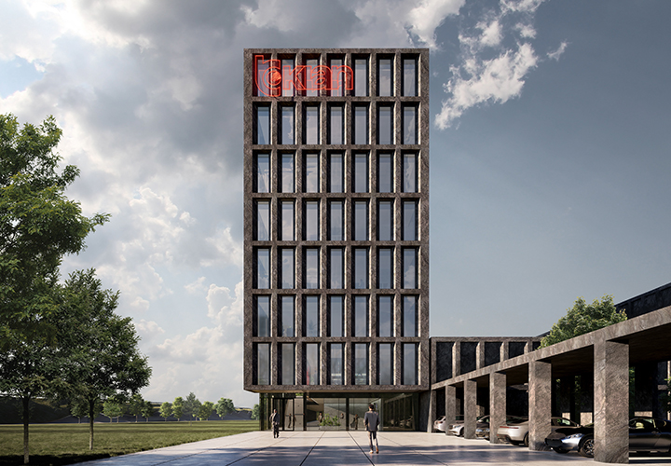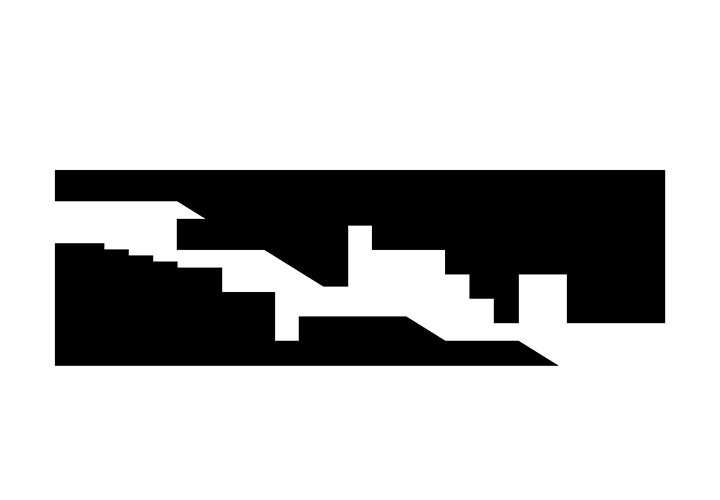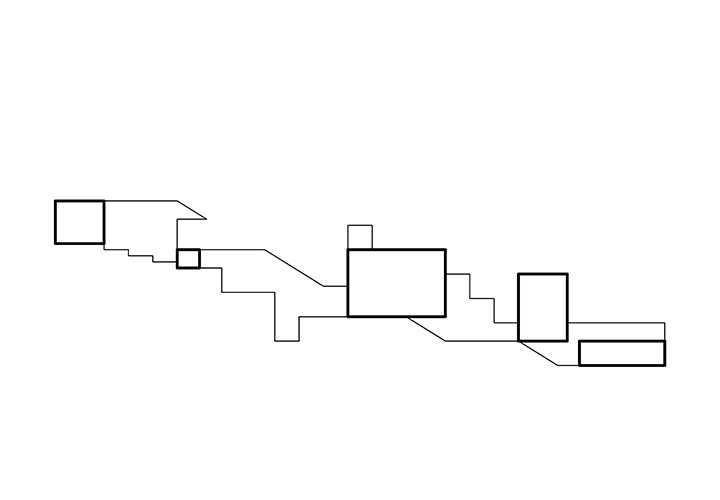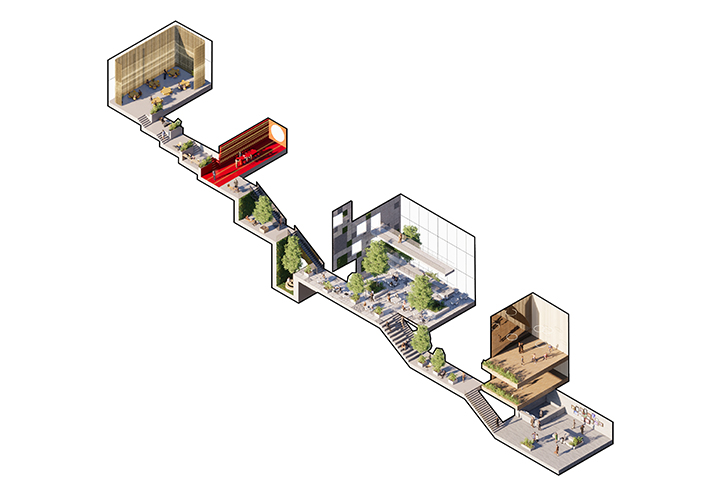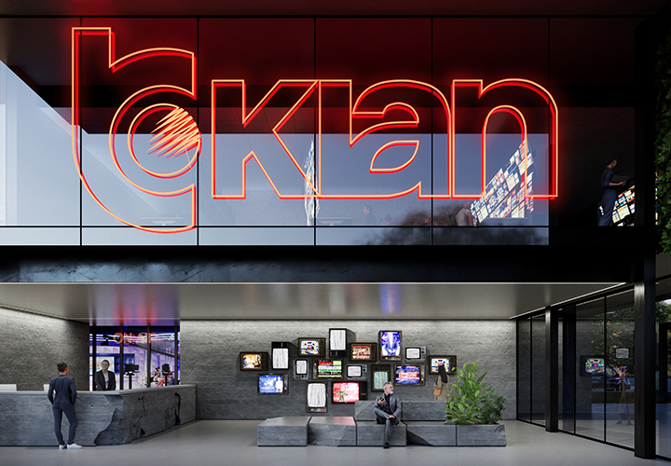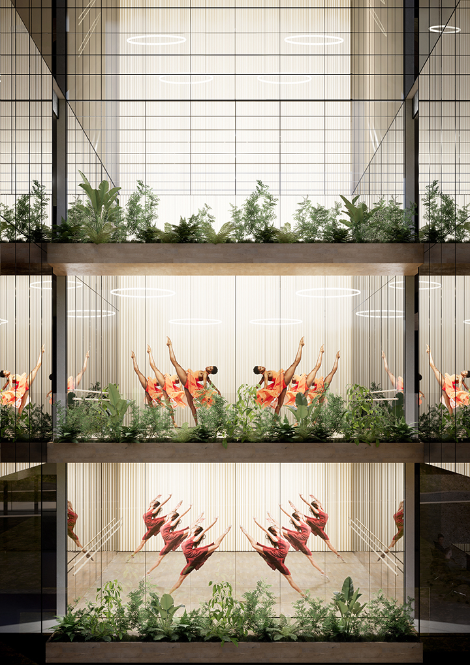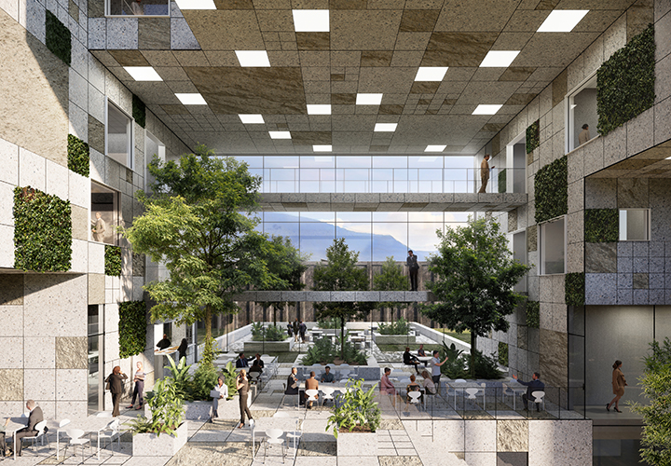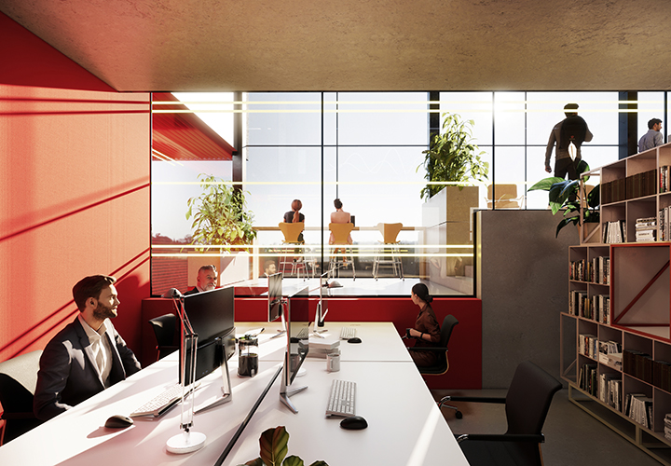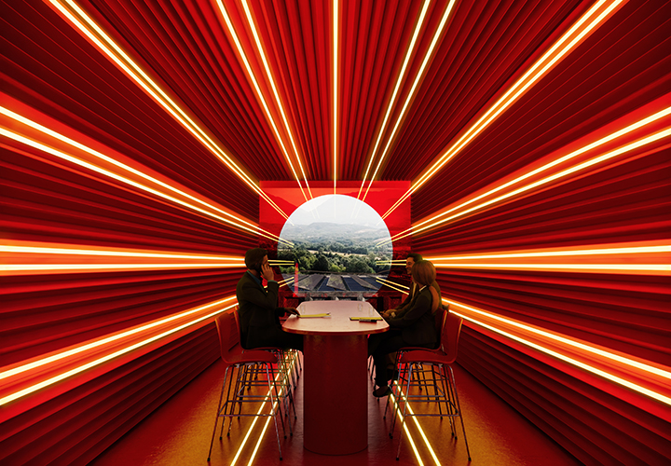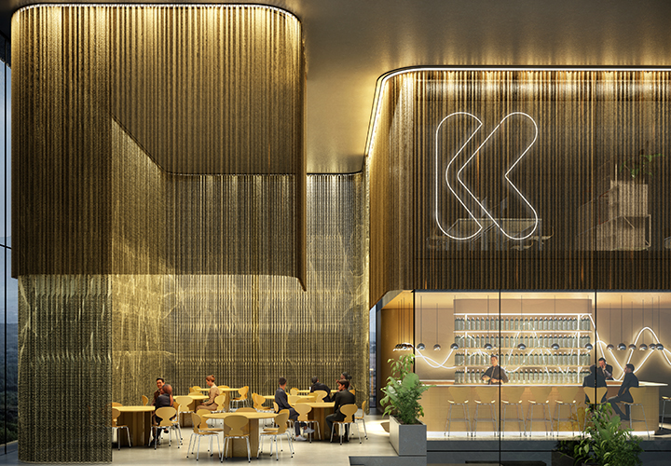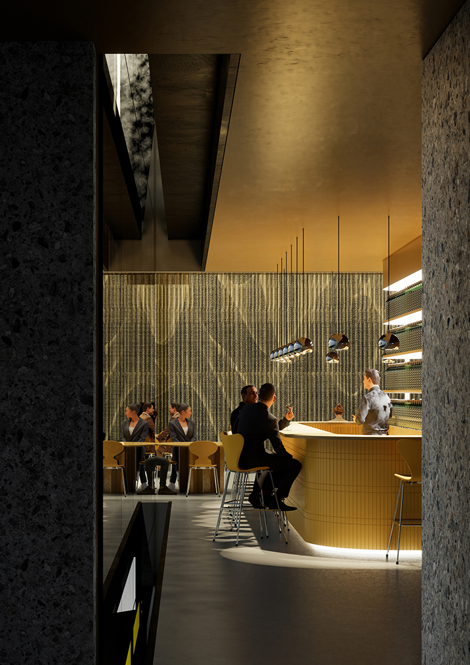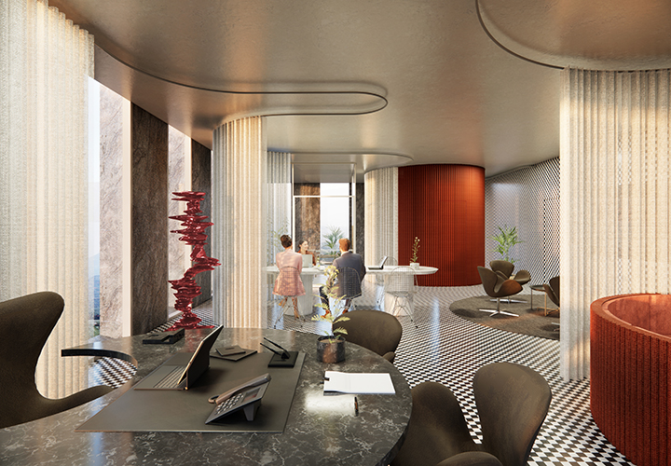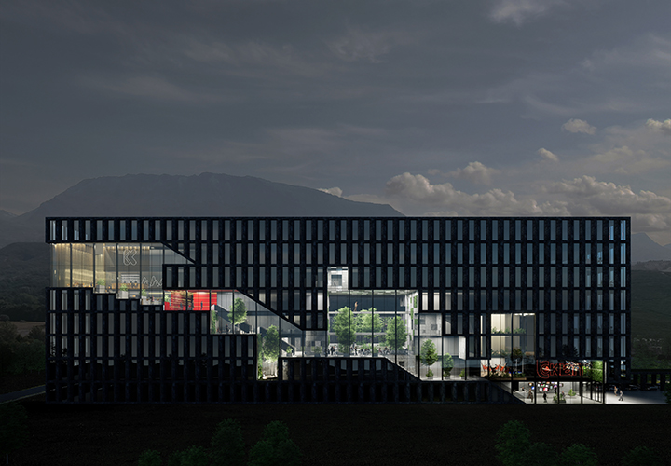TV KLAN HQ
- LOCATION: TIRANA, ALBANIA
- CLIENT: TV KLAN
- FUNCTION: MULTI-FUNCTIONAL COMPANY HEADQUARTERS
- SIZE: 10,000 M²
- YEAR: 2023
- STATUS: COMPETITION PROPOSAL, CLOSED
- ARCHITECT: CEBRA
- LANDSCAPE ARCHITECT: CEBRA
In the beginning of 2023, CEBRA submitted a competition proposal for designing the new headquarters of the Albanian broadcasting company TV KLAN in Tirana. The competition brief described two separate, functional components; an office building for regular desk work and several studios for actual production. With a repetitive grid that unifies the entire design, CEBRA combined the buildings to express that TV KLAN is one company operating as a single team.
Unified building shares the company journey with the users – and viewers
Since it started from nothing in 1997, TV KLAN has developed into a modern media group with various platforms – a journey that CEBRA wanted to reflect in the headquarters design. CEBRA proposed a landmark facing the highway for the office building and a flat hind part for the TV production building. It was crucial to express TV KLAN’s core: sharing stories through screens. A screen is rectangular and flat, but when we turn it on, we are looking into a three-dimensional world where anything can happen. Integrating the magical medium in the concept, CEBRA designed a series of “screen spaces” around the office spaces – rectangular voids for common facilities that are interconnected by stairways and form an ascending atrium meandering through the building. Each space interprets a significant event in TV KLAN’s history. Tying them together creates a kind of comic strip telling the whole story, not only to those inside the building but also to outside viewers tuning in. The entire journey space appears as an illuminated path moving through the facade facing the highway for the public to appreciate when driving by.
The storyline
When entering the lobby, you pass a tiny museum demonstrating the rapid revolution in media tech since 1997 with a television memorabilia. In 2009, KLAN invested in studios and scenography. To achieve a strong identity with simple means, like in TV scenography, two gyms are clad with mirrors to create an illusion of endless space. In 2012, KLAN decided to broadcast only in HD. To celebrate this, CEBRA’s design proposes a restaurant space made up entirely of pixel metaphors in different shapes and materials. In 2018, KLAN purchased Art Channel and rebranded it to Klan Macedonia. Therefore, this informal meeting space for special events is an unfolded spatial representation of the North Macedonian flag. Located at the end of the atrium with a radio wave design, a flexible multi-purpose room is dedicated to TV KLAN’s latest adventure to broadcast radio in 2020.
With this building design, staff can pendulate between spaces for deep concentration, meetings, informal talks, social gatherings, and lectures. In the proposal, the studio sections are simply flexible black boxes dedicated to scenography and tech, whereas the regular floors around the journey atrium for desk work are organized with a simple system allowing maximal flexibility. Workstations, meetings room and other functions requiring daylight are placed along the facades of the office building, while a zone in the middle of the wing is dedicated to supporting functions like restrooms, copy rooms and hot desks.
Completed headquarters designed by CEBRA
Danish Crown HQ
Aarhus Vand HQ
Elbek & Vejrup HQ

