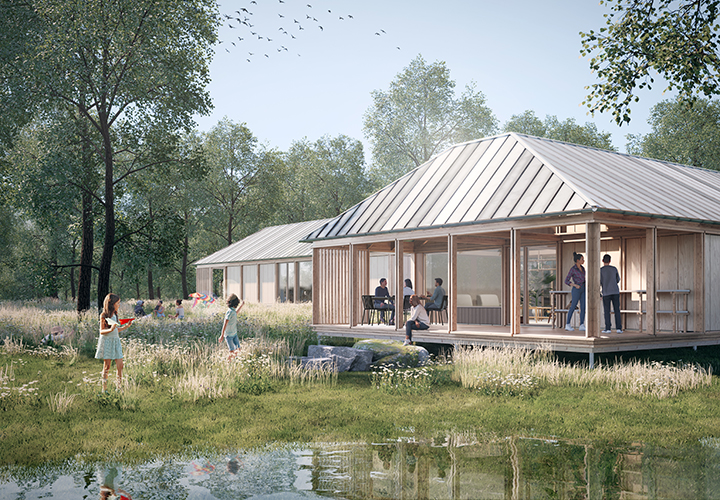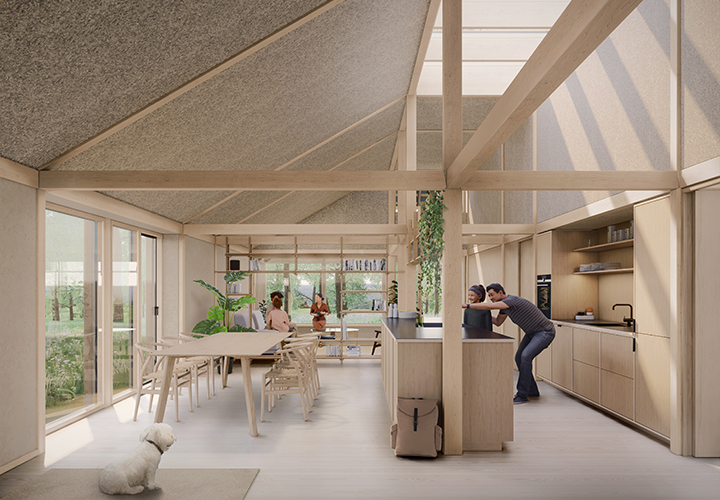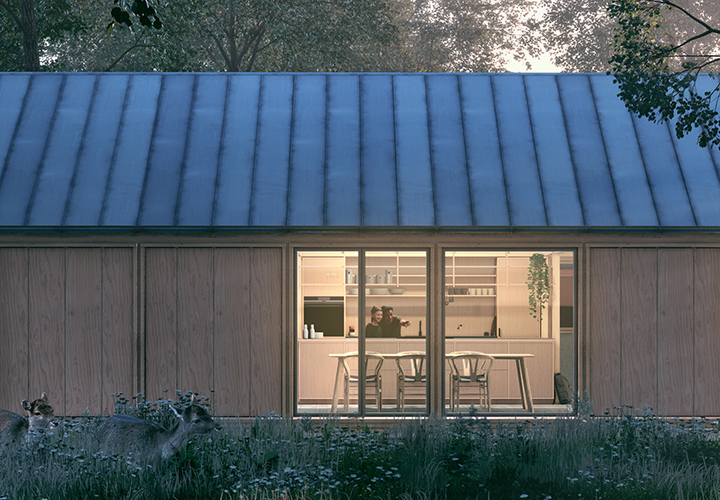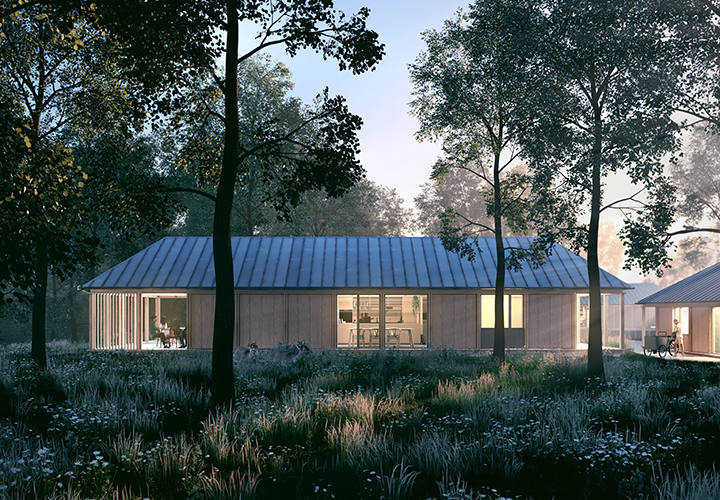VILLA 1
- CLIENT: MT HØJGAARD PROPERTY DEVELOPMENT
- FUNCTION: HOUSING
- SIZE: 134 M2
- YEAR: 2023-2026
- STATUS: ONGOING
- ARCHITECT: CEBRA
- ENGINEER: SØREN JENSEN
In Denmark, the detached house is traditionally one of the housing types with the biggest environmental impact due to materials and a large surface area per square metre of housing. As a new CO2 frontrunner, Villa 1 aims to reduce emissions from newly constructed homes to 25 % of the average – from 10 kilograms per square metre per year to just 2.5 kilograms. The key to this significant reduction in CO2 has been to carefully consider all elements of the design – from material choices to living space and business model.
Behind the project stands CEBRA, Søren Jensen, and MT Højgaard Property Development, with support from the association “Boligbyggeri fra 4 til 1 Planet” (Housing Construction from 4 to 1 Planet) initiated by Realdania and VILLUM FONDEN. The project will serve as a case study.
The ambition of building Villa 1 is to replace the excessively large carbon footprint per person with architecture oriented towards quality, health, community, and life in better harmony with nature. Once Villa 1 is put into use, and based on careful evaluation, a cluster of single-family and duplex houses with 10 to 15 homes will be built.
A wooden house
The facade is primarily constructed of timber structures with wood fibre insulation. Externally, the wall construction is clad with durable thermowood. The expression of the facade cladding can vary with alternatives like recycled materials, wooden fillets, wooden boards, and coloured wood preservation.
Inside, the wall construction consists of clay-plastered plasterboard walls and, in selected areas, eelgrass. The interior walls are constructed as traditional timber frame walls with wood fibre insulation and clad with veneered panels or recycled paper-based fibre plasterboards to achieve strength for mounting purposes.
Villa 1 has a kitchen, a living room, two bathrooms, a bedroom, a utility room, and two additional rooms as well as an outdoor space.
Reducing square metres is not enough
One of the approaches to change business-as-usual has been to build fewer square metres. Villa 1 is 134 square metres and has approximately 60 square metres of covered outdoor space, which increases the living space in the summer months. In comparison, the average newly constructed detached house in 2021 was 213 square metres, excluding the garden.
In the competition phase, the climate impact was reduced by approximately 40 % by working with a compact design and form – inspired by small traditional houses – making conscious, data-driven choices, and prioritizing biogenic materials such as straw, wood, seagrass, and clay.
The next 15 %-reduction was made by working systematically and frugally, reviewing all building solutions, such as installations and pipes, and choosing known solutions with the lowest possible footprint.
Achieving the final 10 % to reach 2.5 kilograms per year requires rethinking, collaboration, and innovation across all participants in “Boligbyggeri fra 4 til 1 Planet” – and the path towards that goal is already taking shape.




