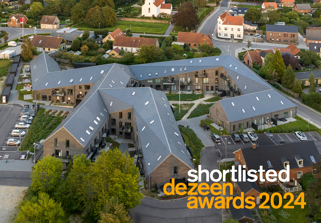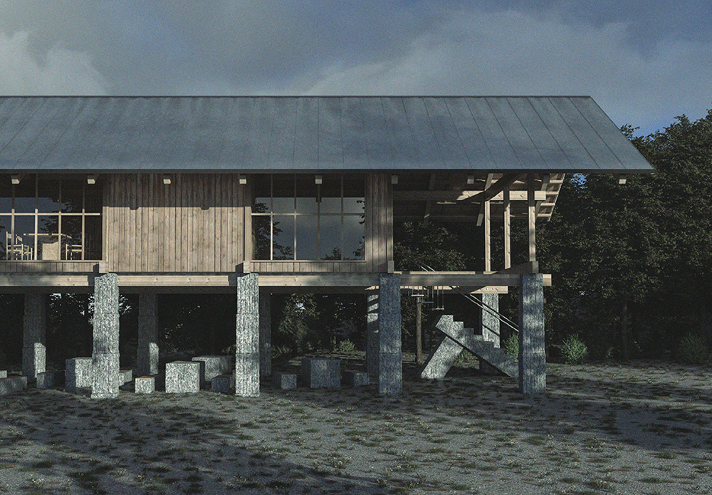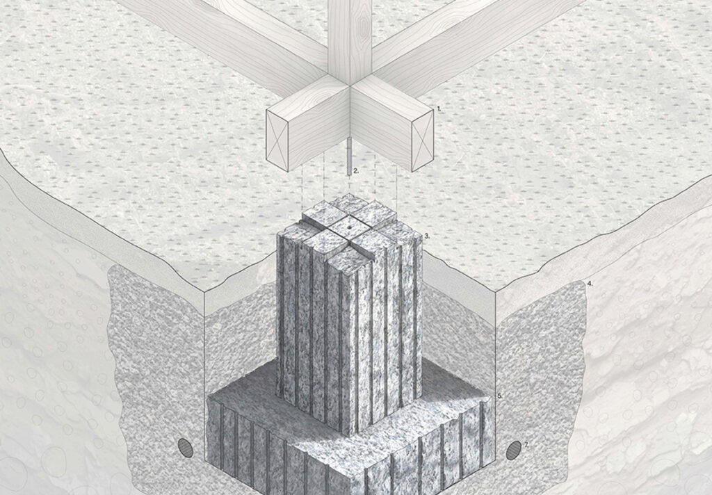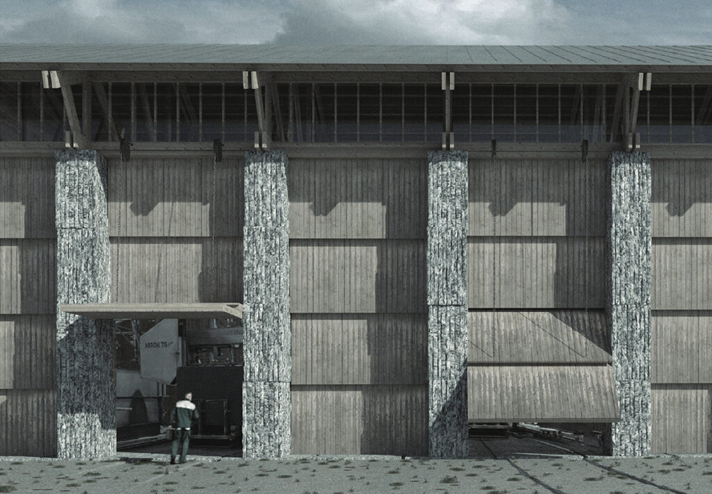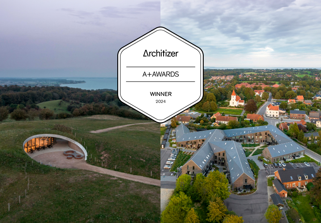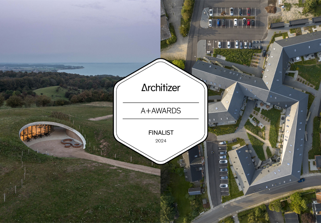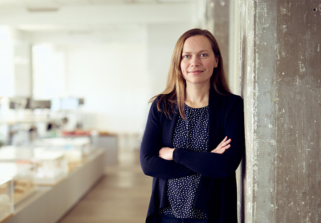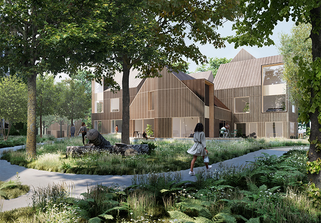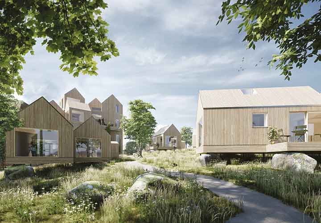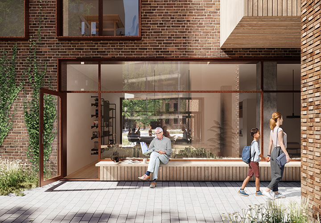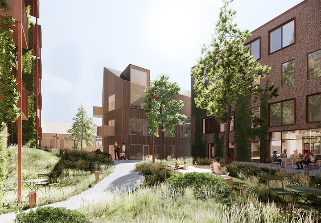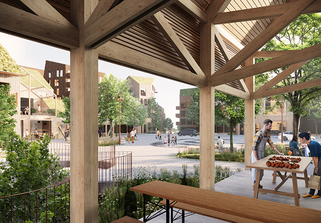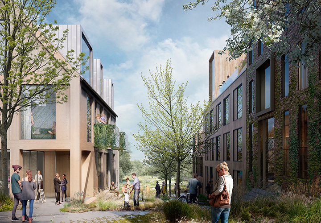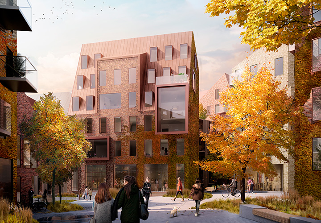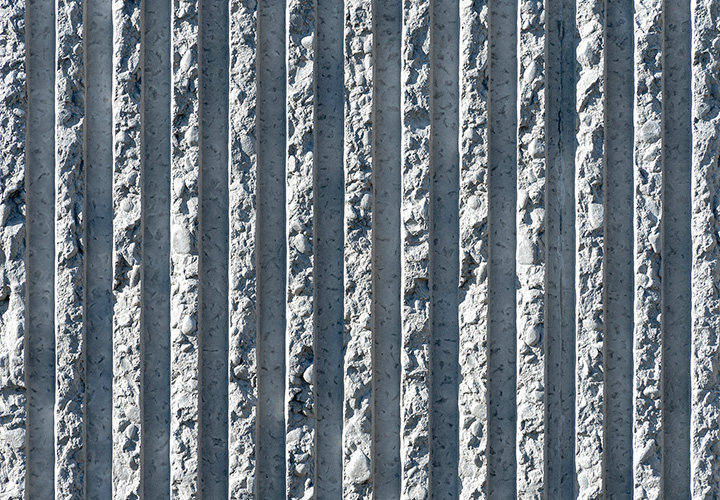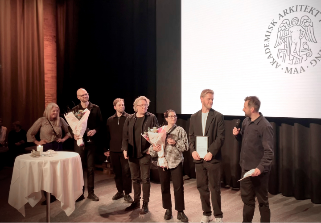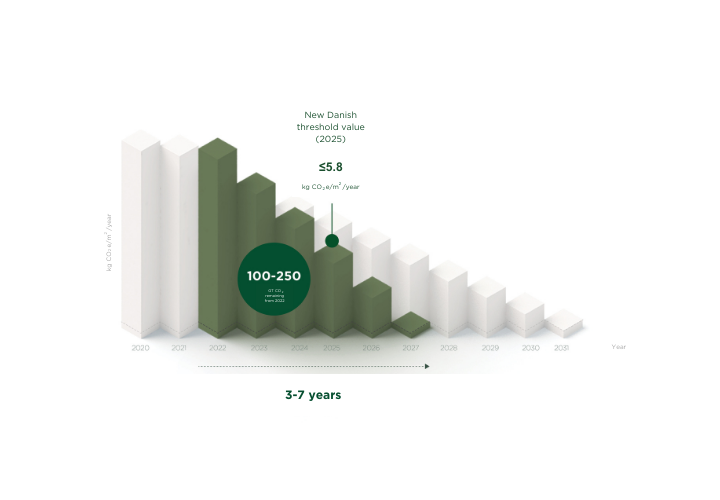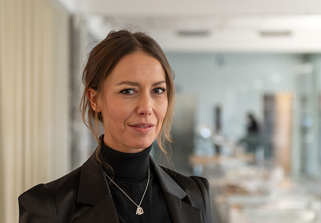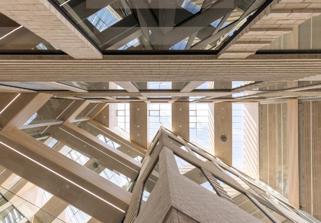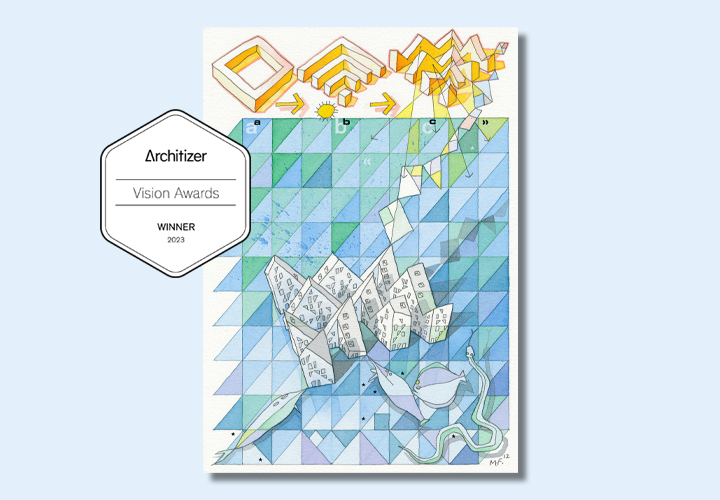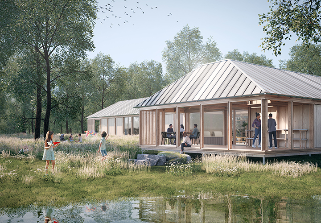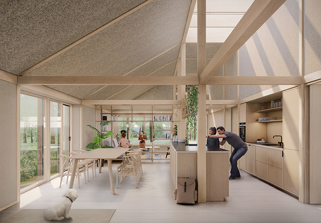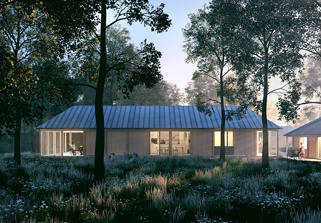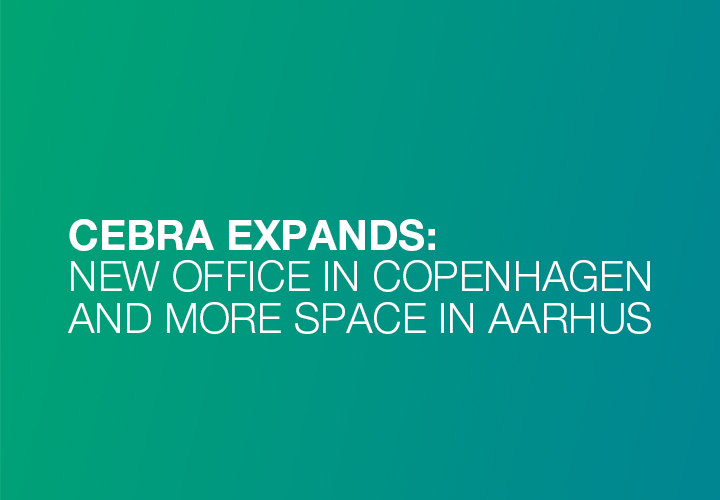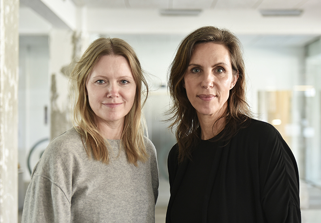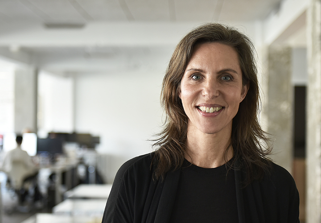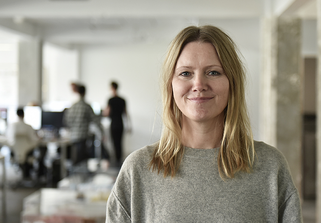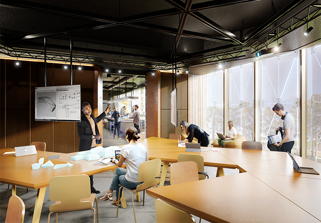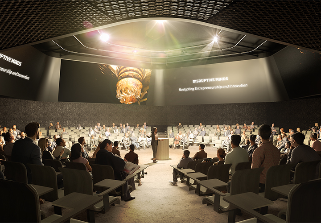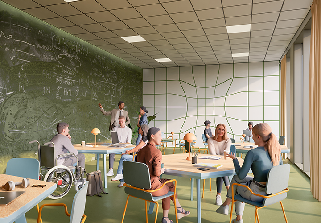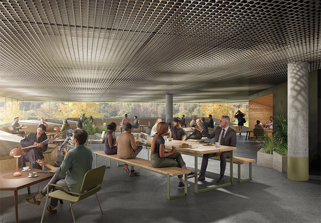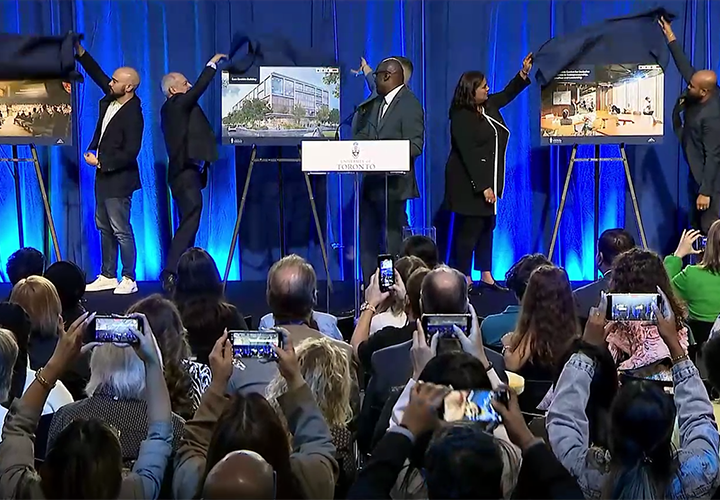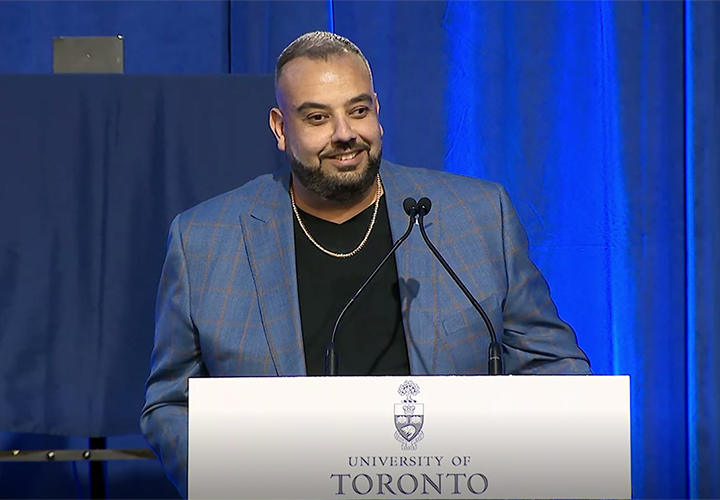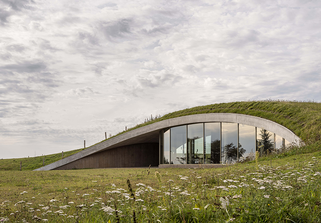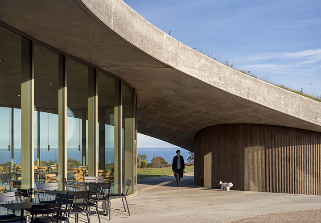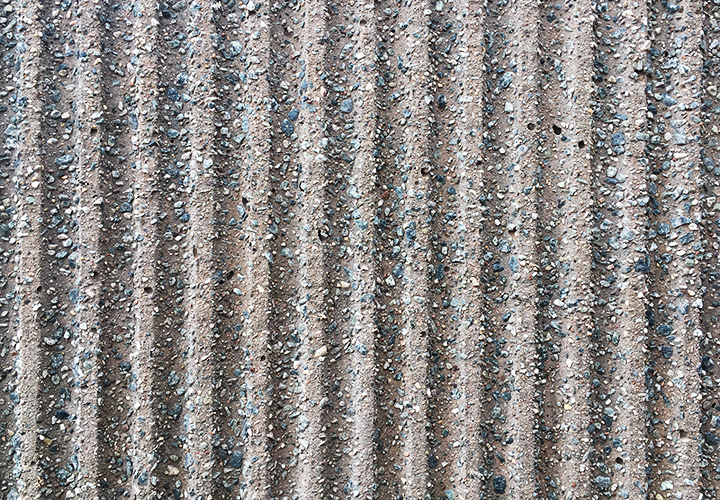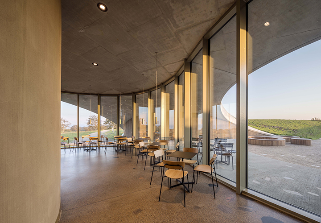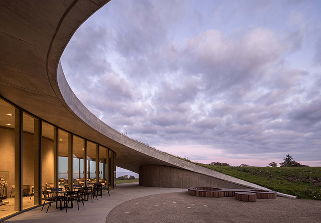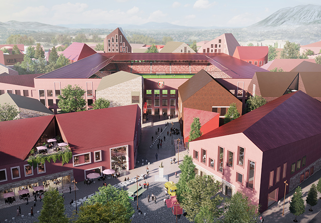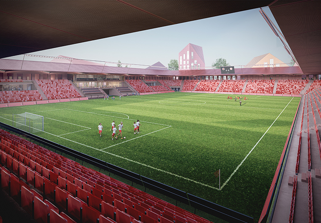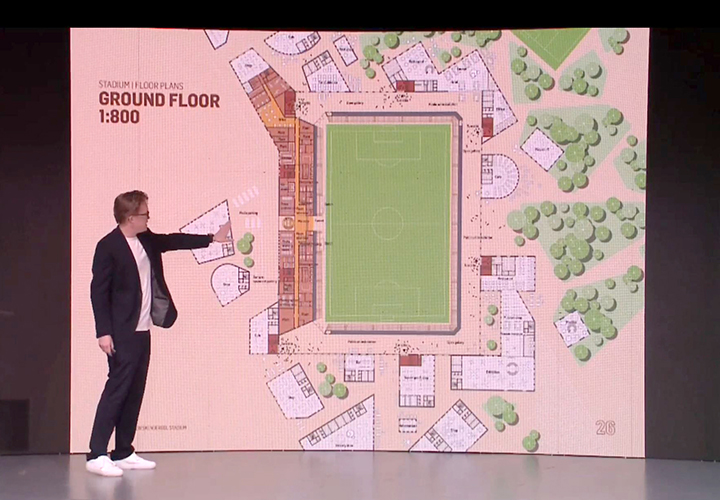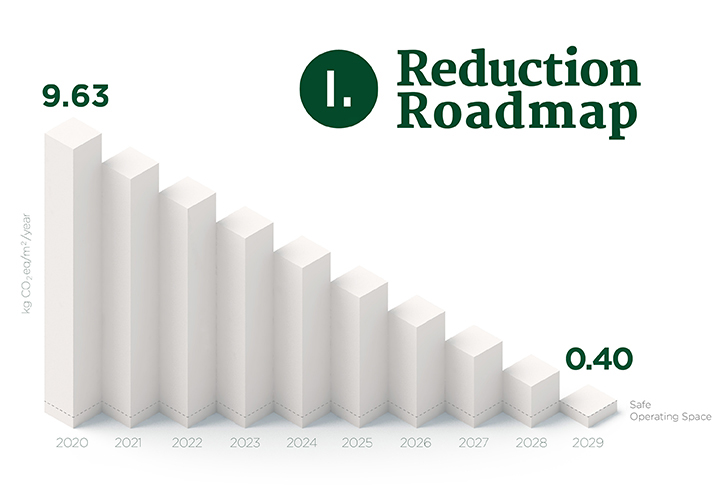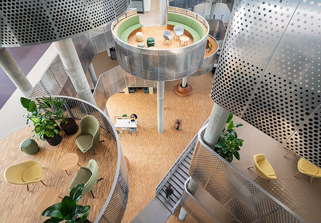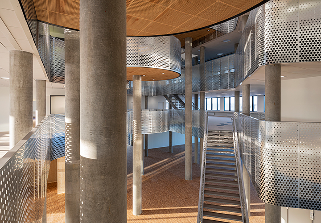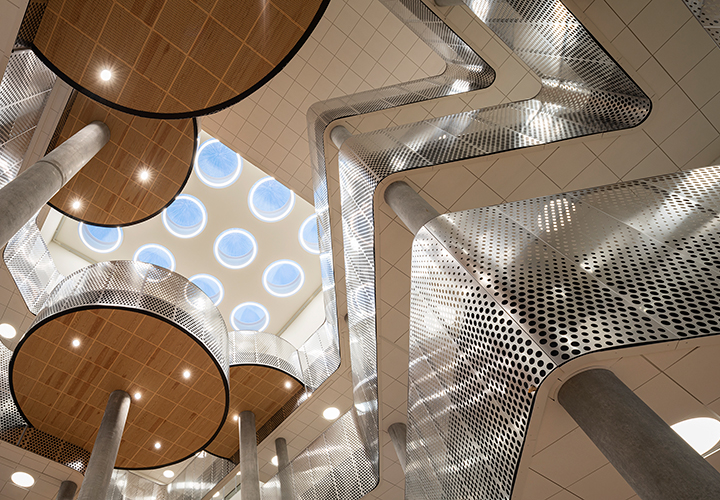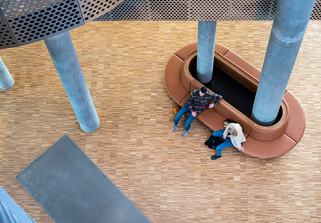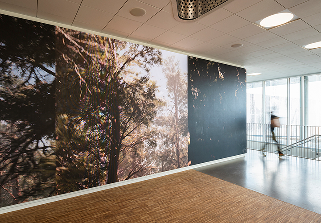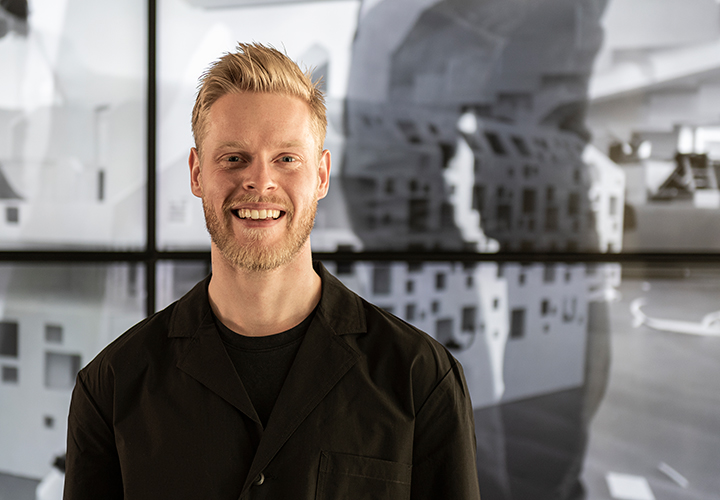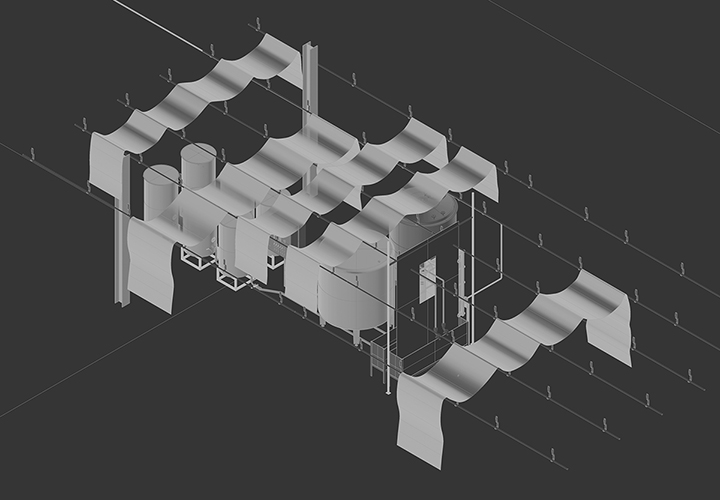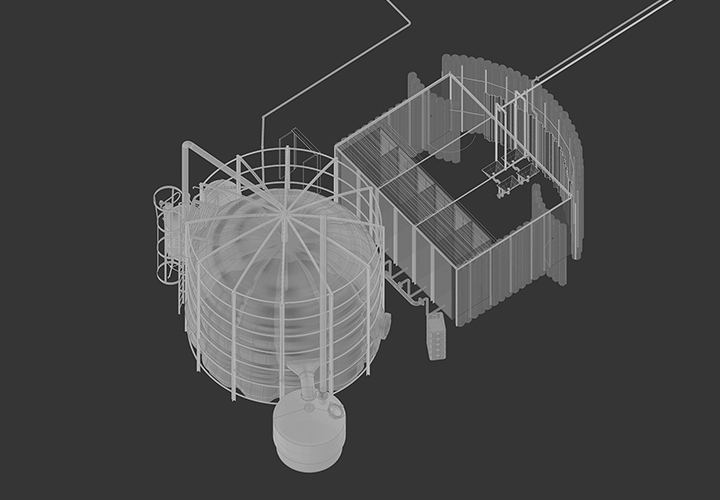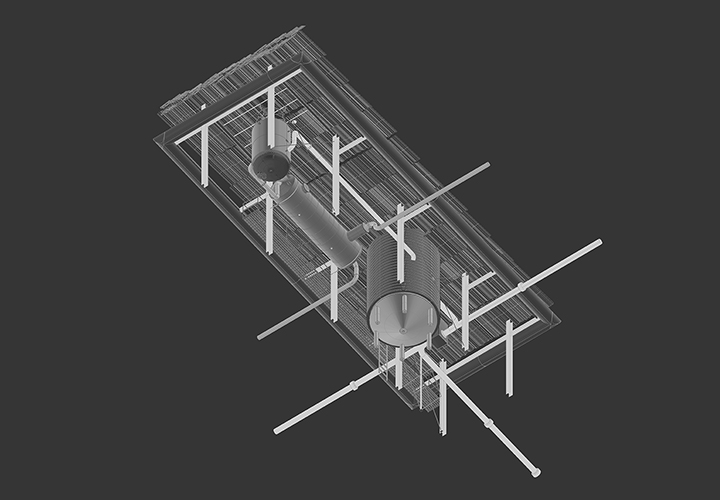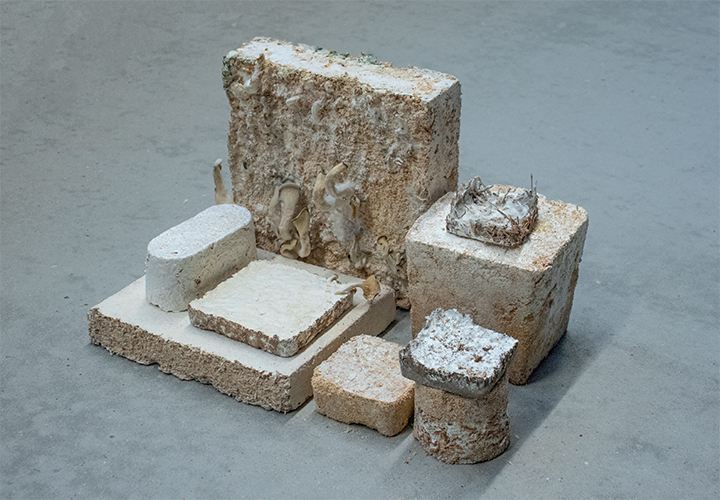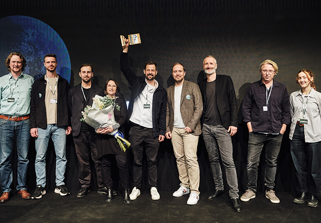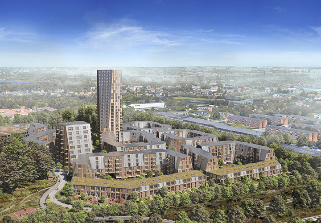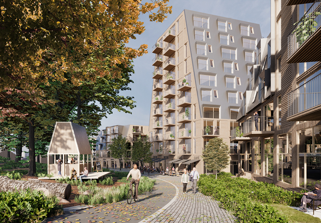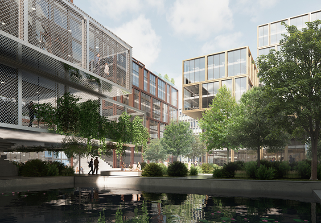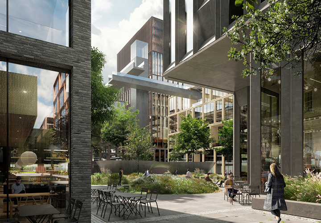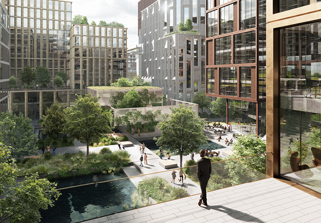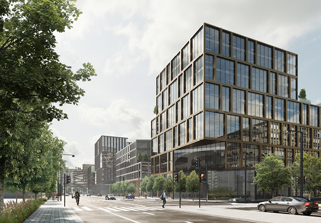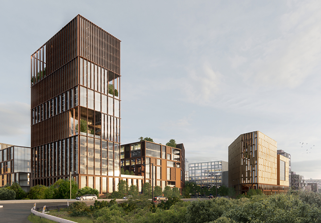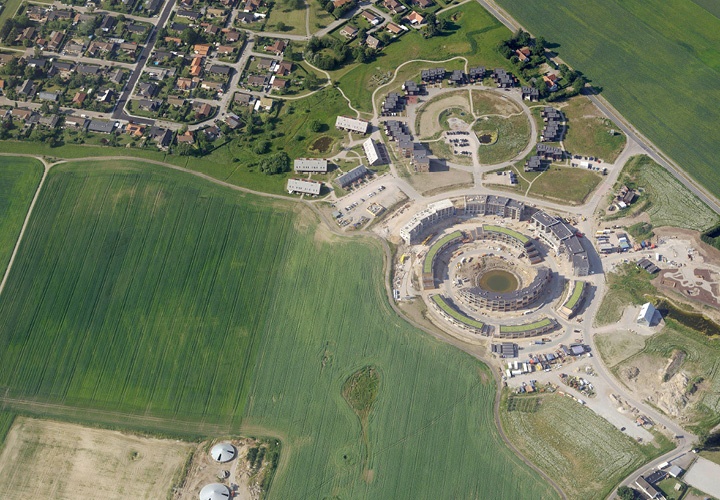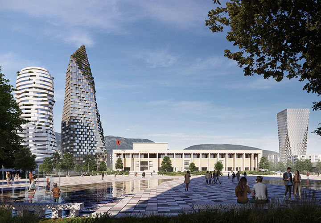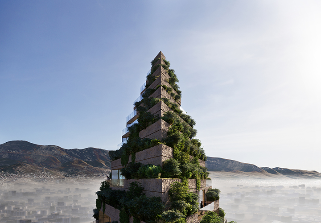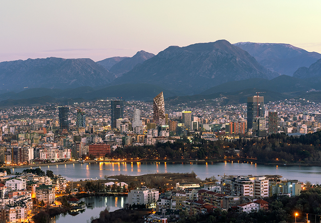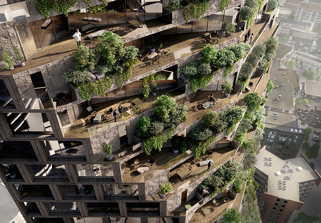Malling Dampmølle shortlisted for the Dezeen Awards 2024
We’re thrilled to announce that Malling Dampmølle has been shortlisted for the Dezeen Awards 2024 in the housing category!
The Malling Dampmølle housing community stands out as one of five projects in the housing category to make the shortlist.
Across categories, more than 4,000 submissions from 82 countries have been narrowed down to the world’s best 82 buildings, Dezeen informs.
The winners of each category will be announced at the Dezeen Awards ceremony on November 26.
READ MORE
Malling Dampmølle on Dezeen
About the project
Full shortlist
FOR FURTHER INFORMATION
Martin Møller Vilhelmsen, Communications Manager
+45 3161 9671 / mam@cebraarchitecture.dk
And the CEBRA award goes to…
New architect Magnus Widerøe, a fresh graduate of Aarhus School of Architecture, receives the CEBRA award for his ambitious graduate project, “Stone And Wood – A Larvikite Factory for Stereotomic and Tectonic Research”.
A new generation of architects has just graduated from Aarhus School of Architecture. At the end of every graduating semester, the CEBRA award is presented to a graduate for a project that, in a convincing manner, through its entire course of study, has managed to challenge the field and boundaries of architecture. The project should be investigative and curious in its development, seeking to push the boundaries of the traditional approach to the creation and perception of architecture and space, as well as it should point to the future rather than the past.
The project “Stone and Wood: A Larvikite Factory for Stereotomic and Tectonic Research” is based on an exploration of the potential of materials in modern architecture while simultaneously honouring traditional craftsmanship. It investigates how modern technology can reintroduce the use of wood and stone in construction and revive a forgotten tradition in a contemporary context.
The project’s location in a disused quarry in Larvik, Norway, provides a unique contextual relevance. It revitalises an abandoned industrial area by reusing its materials and transforming the site into a research and production centre. This approach emphasizes sustainability and a deep understanding of materials’ properties and environmental footprints.
By combining craftsmanship and advanced robotics, Widerøe’s project harmoniously integrates tradition and innovation. This ensures a continuous dialogue between human creativity and machine precision, resulting in a meticulous and sophisticated treatment of materials. The inventive approach to material processing and composition is both innovative and forward-looking.
The design of the factory as a multifunctional facility, including educational and exhibition purposes, promotes a collaborative research environment. It invites the public and creatives from other fields to participate in the exploration of materials and technologies, further enhancing the project’s significance and impact.
Magnus Widerøe receives the CEBRA award – Le Corbusier’s legendary eight-volume Oeuvre Complete, as well as our books “CEBRA files 04” and “We Build Drawings” – for his innovative approach to material research, its contextual relevance and focus on sustainable development, and the impressive integration of technology and craftsmanship.
Congratulations on your achievements, Magnus!
Visuals: “Stone and Wood: A Larvikite Factory for Stereotomic and Tectonic Research”
FOR FURTHER INFORMATION
Martin Møller Vilhelmsen, Communications Manager
+45 3161 9671 / mam@cebraarchitecture.dk
Two CEBRA projects win the Popular Choice at the Architizer A+Awards
The housing community Malling Dampmølle and Skamlingsbanken Visitor Centre have won the public voting in two different categories at this year’s Architizer A+Awards.
The two projects were announced today among the winners at the 12th Architizer A+Awards.
Shortlisted among four other housing projects selected by a jury, Malling Dampmølle received more votes from architecture adherents and professionals in the “Multi Unit Housing – Low Rise (1 – 4 Floors)” category. Likewise, the Skamlingsbanken Visitor Centre won the voting in the “Cultural and Expo Centers” category against four candidates.
Each year, Architizer receives several hundred thousand votes with over 400,000 in 2021.
We’re delighted that users, admirers, and creators of architecture worldwide resonate with our architecture and place CEBRA among the leaders of the industry.
Receiving two Popular Choice wins greatly recognises our creative work. It’s also a result of highly dedicated collaborators who have made the designs come to life together with CEBRA.
Therefore, we want to thank the project teams and our clients, Kolding Municipality, Skamlingsbankeselskabet, and Fonden Til Opretholdelse af Klokkestablen as well as Urbanus ApS.
The Architizer A+Awards is the world’s largest awards programme, promoting and celebrating the best architecture and spaces worldwide with an audience of more than 7 million people.
Photos: Adam Mørk
READ MORE
See all the winners on Architizer
Malling Dampmølle on Architizer
Skamlingsbanken on Architizer
FOR FURTHER INFORMATION
Martin Møller Vilhelmsen, Communications Manager
+45 3161 9671 / mam@cebraarchitecture.dk
Voting: Skamlingsbanken Visitor Centre and Malling Dampmølle are finalists for the Architizer A+Awards
The shortlisted projects by CEBRA compete for the Popular Choice Awards based on public votes and the Architizer A+Awards jury winner. The public voting has begun and ends on May 10.
A jury has selected two CEBRA projects as finalists in two different categories at this year’s Architizer A+Awards. As finalists for the Architizer A+Awards jury winner, the shortlisted projects compete for the additional Popular Choice Award given to the projects with the most public votes.
Follow the links beneath, log in to Architizer (or create a free user), and vote for your favourite architectural designs.
Skamlingsbanken Visitor Centre has been shortlisted in the “Cultural and Expo Centers” category. Click here to see the category and cast your vote directly.
Malling Dampmølle has been shortlisted in the “Multi Unit Housing – Low Rise (1 – 4 Floors)” category. Click here to see the category and cast your vote directly.
Click here to see all finalists and categories in the voting.
The Popular Choice Award voting ends on May 10. On June 3, the Architizer A+ jury winners and Popular Choice winners will be announced.
About the Architizer A+Awards
The Architizer A+Awards is the largest awards programme focused on promoting and celebrating the year’s best architecture. Its mission is to nurture the appreciation of meaningful design in the world and champion its potential for a positive impact on everyday life. Architizer shares the world’s best architecture with a global audience of 400+ million people.
The A+Awards jury
Winners are chosen by the illustrious jury including industry professionals as Enrique Norten (TEN Arquitectos), Mariam Issoufou (Mariam Issoufou Architects), Julia Gamolina (Madame Architect), Carlo Ratti (Carlo Ratti Associati), and Tosin Oshinowo (Oshinowo Studio), as well as luminaries from beyond architecture like Mari Balestrazzi (Airbnb), Yves Behar (Fuseproject), David Rockwell (Rockwell Group), and Ilene Shaw (NYCxDesign).
The shortlisted CEBRA-projects will be judged on the three main criteria form, function, and impact.
READ MORE
Skamlingsbanken on Architizer
Malling Dampmølle on Architizer
FOR FURTHER INFORMATION
Martin Møller Vilhelmsen, Communications Manager
+45 3161 9671 / mam@cebraarchitecture.dk
New ICT Manager to strengthen the detail design team at CEBRA
Since March, Mette Bregnballe Kristensen has taken on new tasks and projects in the cross-disciplinary detail design teams at CEBRA as ICT Manager.
We are thrilled to welcome Mette Bregnballe Kristensen to CEBRA as ICT Manager. In her new role, she joins the ICT management team and the project development management team, boosting the firm’s capabilities in detail design processes and expanding our focus on digitalisation as a key business area.
“Welcoming Mette to the firm not only strengthens our cross-disciplinary teams. With her hands-on expertise in ICT and digitalisation, it also means that we can deliver on the highest level of compliance,” says Kolja Nielsen, Founding Partner and CEO.
The strategic hiring of Mette follows CEBRA’s acquisition of several large projects. These include a 25,000 m² commercial building in Aarhus, as well as a 50,000 m² commercial timber structure for a leading innovative corporation in Denmark, where the architect, landscape architect, and engineers work together and operate from the recently expanded CEBRA office.
“The individual projects evolve throughout all stages. Mette is a great asset to ensure that the digital systems and how we work together across technical teams stay effective, are well-documented, and always meet the clients’ requirements in the detail design phase,” says Kolja Nielsen.
Mette holds a Master of Science in Engineering with a two-year specialisation in construction management and provides a lot of experience from her earlier employment as ICT Coordinator at MT Højgaard, where she has worked for nine years. During her time at MT Højgaard, she was responsible for VDC, BIM, and ICT processes across the turnkey contracts and other projects. Among other things, this included her involvement in the Skovbakke School, a private-public partnership project designed by CEBRA with MT Højgaard as the design and build contractor.
Reach out to Mette at meb@cebraarchitecture.dk.
FOR FURTHER INFORMATION
Martin Møller Vilhelmsen, Communications Manager
+45 3161 9671 / mam@cebraarchitecture.dk
The district plan for Stage 2 of Nye is now effective
Aarhus Municipality has approved the second stage of Nye, located just outside of Aarhus. Last week, the district plan for Stage 2 became effective, paving the way for more milestones in the highly ambitious and forward-thinking urban development project.
Stage 1 is currently home to more than 800 people and has brought the first part of Tækker’s vision for the city to life: a new type of nature-based urban development focusing on variety, life, and balance. In Stage 2, these principles will be elevated as Nye transforms from a suburban area into a thriving city.
Nye is developed by Tækker Group in collaboration with CEBRA, LABLAND architects, COWI, and TERRITORIUM.
Tækker is strengthening variety with the addition of social housing and new workplaces, which will contribute to both social and architectural diversity within the community.
With the existing NYMA store’s ambiance extending throughout the neighbourhood, life in Nye will become more vibrant. This will include new shops, an artisan bakery, restaurants, and a street market. The communal spaces will be expanded, supplemented by workshops, urban plazas, gathering places, and the first part of Nye’s main park “the Cultural Ring”.
Nye balances city and nature. An innovative parking strategy will reduce paving, roads, and parking, making space for wild nature and the continued collection and recycling of rainwater.
This approach has already demonstrated a 40% reduction in water usage and a significant increase in biodiversity in Stage 1. In Stage 2, CO2 emissions from the new buildings will be cut radically as all buildings below four stories are constructed in timber and the use of recycled materials will be prioritised.
The now-activated Stage 2 plan for Nye is a significant leap toward our goal of creating a city with 13,500 residents.
Thank you to the City Council, the Technical Committee, and the numerous dedicated individuals and departments within Aarhus Municipality. Their cooperation and trust have been crucial in making this project a reality.
READ MORE
See the approved district plan for Stage 2 of Nye
About Nye
FOR FURTHER INFORMATION
Martin Møller Vilhelmsen, Communications Manager
+45 3161 9671 / mam@cebraarchitecture.dk
CEBRA and Søren Jensen A/S to develop the concrete-based “MiniCO₂” multi-storey building with Realdania
How to build a concrete apartment building with the lowest possible CO₂ footprint without compromising on quality and perceived value? Realdania By & Byg has named CEBRA and Søren Jensen A/S to design and develop the “MiniCO₂ Etagehus BETON” and showcase the role of concrete in low-carbon construction.
Concrete is the most used building material in the world. At the same time, producing and processing the material requires enormous amounts of energy and CO₂.
CEBRA and Søren Jensen A/S have been selected by the philanthropic association Realdania to shed light on how to build concrete with a low climate impact without compromising on quality and comfort. The building will work as a showcase building and consist of five dwellings across five floors, situated in Kanalbyen, Fredericia, Denmark.
The project, among other things, will identify if and how you can construct new build with a CO₂ emission below 5 kg CO₂e/m²/year primarily using concrete. Moreover, it investigates if we can reuse concrete elements from the widespread traditional typologies from the 1970s Denmark.
Paving the way for a low-carbon future
“We are very excited to get to radically reduce the emissions from concrete using the knowledge and resources that we already have today. Especially with this team, we can create synergies across our climate adaptation projects and optimise the way we build in the future,” Partner Mikkel Schlesinger says.
Initiated by Realdania and VILLUM FONDEN, the team of CEBRA, Søren Jensen A/S, and Realdania also collaborate on the “Boligbyggeri Fra 4 Til 1 Planet” (Housing Construction From 4 To 1 Planet) project Villa 1 with MT Højgaard Property Development to design and develop a detached house emitting below 3.2 kg CO₂e/m²/year.
Moreover, 4 To 1 Planet uses the Reduction Roadmap targets – science-based CO₂ reduction targets for the building industry aligned with the Paris Agreement and the Planetary Boundaries for Climate Change developed by CEBRA, Artelia, EFFEKT, funded by Realdania and VILLUM FONDEN.
Designed for comparison
The “MiniCO₂ Etagehus BETON” (Minimum CO₂ Concrete Multi-storey Building) is one of three case studies focusing on a single material in the “MiniCO2” project series by Realdania By & Byg. The ambition is to objectively assess which material functions better and has the lowest climate impact, both as a whole and for the separate building components. The remaining two mono-material apartment buildings are constructed with wood and bricks.
In a comparative study of the three buildings, Realdania By & Byg will focus on:
– How much CO₂ the buildings emit per square metre per year in 50 years
– How the used building materials affect the climate and environment
– How the materials function in terms of humidity, fire, and acoustics
– The impact of the building processes on the surroundings during construction
– The time it takes to construct the buildings
– The cost of constructing the building
– The indoor climate of the buildings
– How living in the homes is experienced
To make sure that any observed differences between the buildings stem from the material in question, the buildings are built from the same pre-conditions. The buildings have the same volume and height, the same geographical location, and face the same directions. They have the same budget, the same function, and approximately the same layout plan with five apartments.
PROJECT DETAILS
Location: Kanalbyen, Fredericia, DK
Size: 600 m²
Client and initiator: Realdania By & Byg
Function: Housing
Completion (expected): 2025
Architect: CEBRA
Engineer: Søren Jensen A/S
READ MORE
About the concrete-based MiniCO₂ Etagehus BETON
About the mono-material building series MiniCO₂ Etagehus
About the low-carbon initiative Boligbyggeri Fra 4 Til 1 Planet
About low-carbon detached house Villa 1
FOR FURTHER INFORMATION
Martin Møller Vilhelmsen, Communications Manager
+45 3161 9671 / mam@cebraarchitecture.dk
The Reduction Roadmap 2.0 receives the Lille Arne 2024
CEBRA, Artelia Denmark, and EFFEKT have received the Lille Arne 2024 from the Danish Association of Architects for our work with the Reduction Roadmap and its transition from project to industry movement.
The Lille Arne prize is named after Danish architect Arne Jacobsen and celebrates innovative initiatives, which has sparked a debate and made a difference in architecture.
In a written statement, the jury says:
“The recipient of the Academic Association of Architects Copenhagen local leadership’s initiative prize, Lille Arne 2024, is awarded to a project that is in the midst of the battle for sustainable construction. Through their commitment and clear communication, they have managed to unite the entire construction industry with their appeal that no company can commit to building within the framework of the Paris Agreement alone. It requires a joint effort, a common legislation. Before the negotiations about the building regulations 2025, they have created a unique opportunity for more than 480 companies and organisations from across the country, who have signed the petition, to influence the decision-makers.
The Reduction Roadmap is therefore not just a project, but a movement that inspires and mobilises the entire construction industry to create a sustainable future for Danish construction. Therefore, it is with great pleasure that the Academic Association of Architects Copenhagen’s local leadership awards Little Arne 2024 to the Reduction Roadmap. We hope that the award will contribute to creating a focus on the important work for sustainable construction and inspire others to follow their example.”
It has always been the goal for the roadmap to evolve into an industry movement and unite the construction industry around shared reduction targets for CO2 emissions. At the same time, it is overwhelming to have gathered so many firms across the entire value chain.
This is a clear and positive sign that the industry is ready for a change in favour of the climate and the Paris Agreement. We are happy to receive this award, which we share with the over 500 companies that have made the movement possible.
As a team, we are proud to have initiated such a significant movement, and we would like to thank the Danish Association of Architects for recognising the work.
It would not have been possible to mobilise the industry without the grant from the philanthropic association Realdania to update, communicate, and further develop the Reduction Roadmap.
Also, we’d like to thank AM Copenhagen, the steering committee as well as BUILD at Aalborg University, Aarhus University, University of Southern Denmark – SDU, Technical University of Denmark – DTU, and VILLUM Fonden for their contribution to the development of the Reduction Roadmap concept.
MORE
Danish organisations can show support on ReductionRoadmap.dk
Follow Reduction Roadmap on LinkedIn and Instagram
FOR FURTHER INFORMATION
Martin Møller Vilhelmsen, Communications Manager
+45 3161 9671 / mam@cebraarchitecture.dk
And the CEBRAaward 2024 goes to…
New architect Peter Gröne Christensen, graduate from Aarhus School of Architecture, receives the CEBRA award for his ambitious graduate project “Cornerstone”.
A new generation of architects has just graduated from Aarhus School of Architecture. At the end of every graduating semester, the CEBRAaward is presented to a graduate for a project that, in a convincing manner, through its entire course of study, has managed to challenge the field and boundaries of architecture. The project should be investigative and curious in its development, seeking to push the boundaries of the traditional approach to the creation and perception of architecture and space, as well as it should point to the future rather than the past.
The project “Cornerstone” by Peter Gröne Christensen is a strategy for community building in rural societies.
The project is based on the joy of building something together and describes how citizens in the village of Kjelstrup on the peninsula of Mols can transform the collapsed wings of an abandoned farm into a new community centre. The project is not only about creating the framework for a place where they can cultivate the village community, but also about involving them in the process so that they can achieve the sense of ownership that underpins the long-term success of the project.
As the citizens of Kjelstrup will finance and rebuild the farm themselves, the architecture is subject to several dogma. The structures must be simple and built with locally sourced materials and competences. The three wings of walls and foundations are reused, while the collapsed roofs are rebuilt in a new, simple, and sculptural structure with interrupted hips that invite skylight into the spaces. Together, the three wings form a surprising composition that transforms the courtyard and vacant farm in the centre of town into a compelling new meeting place for Kjelstrup’s residents.
Peter Gröne Christensen’s project explores the role and tools of the architect in a process where the house is built without professional craftsmen. The project is a beautifully illustrated do-it-yourself manual that makes you want to start building.
Peter Gröne Christensen receives the CEBRAaward – Le Corbusier’s legendary eight-volume Oeuvre Complete and the CEBRA files 01-04 – for his innovative approach to communities and construction, his precise use of traditional building techniques and materials, and the high artistic level of the illustrations and architecture.
Congratulations on your achievements, Peter!
Photos: from “Cornerstone”
FOR FURTHER INFORMATION
Martin Møller Vilhelmsen, Communications Manager
+45 3161 9671 / mam@cebraarchitecture.dk
New Senior Business Development Manager at CEBRA
We are thrilled to welcome architect Anja Nørgård to the CEBRA team as Senior Business Development Manager.
As Senior Business Development Manager, Anja Nørgård will lead CEBRA’s Danish and international pre-qualifications, applications, tenders, etc., and make sure that external and internal collaborative efforts are consistent in terms of strategy, quality, and requirements.
Anja will form a dedicated team with Head of Business Development and Associated Partner, Lars Gylling, and strengthen CEBRA’s position as a leading architectural studio in Denmark and expand our international activities further.
“Anja will play a key role in identifying new projects and business areas as well as she will contribute to keeping the company’s network in check and maintaining solid connections. Her experience with market analyses and strategies, along with her focus on client-centred communication, makes her a great addition to our business development and communication initiatives,” says Kolja Nielsen, CEO and Founding Partner.
Before coming to CEBRA, Anja Nørgård held the position of Business Development and Communications Lead at SLETH as well as she has experience from BIG, Cobe, and Henning Larsen. Anja has a master’s degree in architecture from the Aarhus School of Architecture and a supplementary degree in journalistic communication from DMJX Copenhagen.
Reach out to Anja:
E: ann@cebraarchitecture.dk
P: +45 3142 7694
630+ firms back the Reduction Roadmap: “Align climate science and Danish building legislation to comply with the Paris Agreement”
CEBRA, EFFEKT and Artelia have collected the Danish building industry to back climate science. We must halve CO2 emission standards for new buildings by 2025 to mirror the Paris Agreement limits, they say in an appeal to lawmakers. This happens after new calculations from the Reduction Roadmap have been released in a new and expanded version, now encompassing over 90% of all new construction in Denmark.
When the Reduction Roadmap was released in 2022, the Danish construction industry, for the first time, got a science-based framework, which outlines how much we need to reduce CO2 emissions to build within the limits of the Paris Agreement. In short, the roadmap illustrates how much carbon the construction industry emits, how much we need to reduce emissions, and how fast we need to act.
Now, the roadmap, which initially focused solely on decarbonisation of new residential construction in Denmark, has now been expanded to include over 90% of all new construction in Denmark. In addition to housing, institutions and commercial buildings are now part of the expanded goal-setting tool, Reduction Roadmap 2.0.
We have less than seven years
The updated roadmap illustrates that the industry must reduce the average emission from the current 9.5 kg CO2-eq./m2/year to only 0.3 between 2026 and 2030 to comply with the Paris Agreement and get to the safe operating space of human-made climate change.
“The big challenge here is that it needs to happen quickly. We have less than seven years to comply with the Paris Agreement in the construction industry,” says Mikkel Schlesinger, Partner at CEBRA, one of the initiators of Reduction Roadmap along with the architectural firm EFFEKT and engineering firm Artelia.
The latest calculations also show that to reach the target in time, new construction must emit a maximum of 5.8 kg CO2-eq./m2/year in 2025. This corresponds to a reduction of about one-third. The 2025 target is topical these weeks and months because the negotiations on the new national building code, valid from 2025 to 2027, was initiated late December by the Danish Parliament and will continue in 2024.
“There is not yet enough demand for low-carbon construction, and only a few outside the industry know what low-carbon construction actually means. Legislation is needed to push the development. It is important that industry decision-makers tell our politicians that the industry is ready for even more ambitious requirements that stimulate a more climate-friendly demand,” he adds.
No sooner said than done. Hundreds of Danish firms have already shown their support for the 2025 reduction target on ReductionRoadmap.dk.
The industry asks for systemic change
In October, the time was right to let the voices of industry professionals and decision-makers be heard. In just a month, the initiators have brought together some of the most influential parts of the Danish construction industry around the 2025 reduction target which firms, organisations, and lawmakers can collectively commit to.
More than 630 companies and organizations in the industry have already signed up and agreed that it is necessary – and realistic – to emit a maximum of 5.8 kg CO2-eq./m2/year if politicians obligate the industry to follow the Paris Agreement as a standard. In the current national building code, the threshold value is 12.
Last week, the initiators of the Reduction Roadmap presented the updated roadmap to the Danish Parliament’s Housing Committee. Our ask for average emission standards of 5.8 kg CO2 eq./m2/year for more than 90 % of new buildings in the Danish building legislation was well-received.
Among the supporting organisations are MT Højgaard Holding, Bjarke Ingels Group (BIG), Copenhagen Municipality, AP Pension, PensionDanmark, COWI, Ramboll, Henning Larsen Architects, and the Danish Chamber of Commerce (Dansk Erhverv). And the list expands every day.
Going forward, we continue to engage in dialogue with lawmakers and influential people in the industry.
A realistic target
It is possible to build below 5.8 kg CO2-eq./m2/year, as demonstrated by a collection of cases published by BUILD, Aalborg University, which has mapped 25 Danish best-practice constructions in terms of climate impact.
“The industry can do it together if every firm involved in a construction project is committed to following the Paris Agreement as a standard in the building code. Large parts of the industry want to take their share of the responsibility together with our legislators,” says Mikkel Schlesinger.
About Reduction Roadmap
Reduction Roadmap is a science-based CO2 goal-setting tool developed by CEBRA, EFFEKT, and Artelia Data has been validated by Aarhus University, University of Southern Denmark – SDU, Technical University of Denmark – DTU, and Aalborg University.
In version 2.0, the Reduction Roadmap has been updated based on the report from Earth System Science Data by Forster et al. (2023) available here.
Reduction Roadmap is open source. All new results are documented and regularly communicated to the public via ReductionRoadmap.dk, LinkedIn, and Instagram. The first version of Reduction Roadmap was funded by the VILLUM Fonden and the philanthropic association Realdania. Reduction Roadmap 2.0 is funded by Realdania.
MORE
Danish organisations can show support on ReductionRoadmap.dk
Follow Reduction Roadmap on LinkedIn and Instagram
Politiken
Børsen
P1
Zetland
FOR FURTHER INFORMATION
Martin Møller Vilhelmsen, Communications Manager
+45 3161 9671 / mam@cebraarchitecture.dk
Photos: Building Green, Reduction Roadmap
Latest update: March 8, 2024
Danish Crown HQ receives Randers Municipality Architecture Award 2023
The Danish Crown headquarters by CEBRA has received Randers Municipality Architecture Award for a functional and aesthetic workplace design that promotes well-being, climate adaption, and architectural craftsmanship, and highlights both the company’s visions and connects to the existing surroundings.
Yesterday, the Danish Crown HQ by CEBRA was announced as the receiver of Randers Municipality Architecture Award. In a written statement, Torben Hansen, Mayor of Randers, says the following about the winning headquarters:
“Danish Crown receives Randers Municipality Architecture Award for their new headquarters as an example of how to build on open land while seamlessly connecting to the existing structures on the site.
Three office buildings are arranged in three wings and adapt to the sloping terrain. At the same time, the wings connect in an impressive interior glass-covered atrium that unites the buildings. The atrium is furnished with walkways and stairs, and the natural terrain is incorporated into the stunning amphitheatre-like design.
On the lower levels, the company’s products are exhibited in the atrium providing a captivating experience like seeing shops on a square. All architectural details are meticulously crafted, materials are durable, and colours and wayfinding elements carefully complement each other. The spacious, well-lit atrium collectively fosters a great working environment and offers splendid views towards Randers with lively fields in the foreground.
The headquarters effectively communicates the ambitions of the client and a successful collaboration with the advisors of the project.”
Photo: Adam Mørk
READ MORE
About the Danish Crown HQ
About the award
About the Danish Crown HQ in Byggeri+Arkitektur
FOR FURTHER INFORMATION
Martin Møller Vilhelmsen, Communications Manager
+45 3161 9671 / mam@cebraarchitecture.dk
Mikkel Frost receives the Architizer Vision Award for his leadership in architectural drawing
Founding Partner Mikkel Frost’s watercolour of The Iceberg has received this year’s Architizer Vision Award 2023 in the Hand Drawn Drawing category. The award recognises the industry leaders in the art of architectural imagery.
This week, it was announced that the watercolour “The Iceberg” has been selected as the 2023 Architizer Vision Awards Studio Winner in the Hand Drawn Drawing category. The painting is based on the well-renowned architectural work by CEBRA situated in the harbour front of Aarhus Ø.
The Architizer Vision Award identifies and celebrates creative leaders in the art of architectural representation. The jury has selected Mikkel Frost’s watercolour based on its impact, aesthetics, and communication, Architizer states.
“I’m proud to receive this award from Architizer. In this era of digital drawing and AI images emerging in our field of profession, it’s fun to see that an old-school watercolour painting is still relevant,” says Mikkel Frost.
“Some would say that The Iceberg project and the watercolour are two peas in a pod. I don’t think it’s that simple. They are similar; the one conveys the other. But architecture and drawings are artforms in their own right. I draw because I insist that architecture is an artistic discipline. That’s why it’s important that media like Architizer highlights the importance of architectural drawing,” the founding partner says.
The watercoloured portrait is not really a sketch. Frost’s drawings are done after the sketches when most of the basic architectural decisions are made. Mikkel Frost used watercolour to create a cartoonish concept drawing, visually summarising the essence of the design. That is also why you´ll find evident traces from the watercolour’s visual universe in the completed building.
At the same time, The Iceberg watercolour merges ancient techniques with playful contemporary styles, uniting problem-solving with artistic ambition, reminding architects of the art form’s potential beyond clients’ demands.
Today, “The Iceberg” – and “Graadyb Domitory” – is part of a collection at The Museum for Architectural Drawing in Berlin after the museum founder, Sergei Tchoban, acquired the works in 2016.
The collection features works by leading architects through the ages such as Piranesi, John Soane, Frank Lloyd Wright, Mies van der Rohe, Aldo Rossi, Zaha Hadid, Frank Gehry – and Mikkel Frost.
LEARN MORE
About the winner announcement
About The Iceberg project
About Mikkel Frost’s artistic approach
SEE MORE
Follow Mikkel Frost on Instagram
Videos on drawing with Mikkel Frost
Get a copy of the photo book “We build drawings” showcasing more drawings by Mikkel Frost
FOR FURTHER INFORMATION
Martin Møller Vilhelmsen, Communications Manager
+45 3161 9671 / mam@cebraarchitecture.dk
And the CEBRA award goes to…
New architect Amalie Lykke Baadsgaard, graduate from Aarhus School of Architecture, receives the CEBRA award for her ambitious graduate project “Savored Ecologies: Taste, Time and Terroir”.
A new generation of architects has just graduated from Aarhus School of Architecture. At the end of every graduating semester, the CEBRA award is given to a student and a project that, in a convincing manner, through its entire course of study, has managed to challenge the field and boundaries of architecture. The project should be investigative and curious in its development, seeking to push the boundaries of the traditional approach to the creation and perception of architecture and space, and pointing to the future rather than the past.
The project “Savored Ecologies: Taste, Time and Terroir” by Amalie Lykke Baadsgaard is built around a fictional narrative about The Wild Yeast Collective, which starts in a garage in Aarhus, moves to a commune in the countryside and ends up opening The Yeast Salon in their old premises. The wild yeast is the main character in the story and serves as inspiration for the design process and architecture.
Normally, we use the story to clarify and explain the architecture. However, Amalie uses the narrative like wild yeast in beer brewing, as it drives the architecture and investigations in new and unforeseen directions. She consciously remains “messy” and experimental in her design process, allowing her collaborators and exploration of the story’s spaces to influence the development of the project.
Time plays a crucial role in the design, as the architecture follows the development of the narrative. The spaces are therefore never fully finished but move and evolve in line with the progression of the story.
Amalie visualizes, investigates, and designs the flavours, habitats, and places that constitute the framework of the narrative, experimenting with the architectural and sensory possibilities of the wild yeast. The entire project is communicated with great enthusiasm and joy of storytelling.
Amalie Lykke Baadsgaard receives the CEBRA award – Le Corbusier’s legendary eight-volume Oeuvre Complete and the CEBRA files 01-04 – for creating a beautiful, new concept of ‘yeasty architecture,’ which reinvents the relationship between time, place, taste, and space.
Congratulations, Amalie!
Watch Amalie Lykke Baadsgaard present the ambitious project (Video: Aarhus School of Architecture).
READ MORE
Aarhus Stiftstidende
FAOD
Aarhus School of Architecture
FOR FURTHER INFORMATION
Martin Møller Vilhelmsen, Communications Manager
+45 3161 9671 / mam@cebraarchitecture.dk
CEBRA designs new CO2 frontrunner: Single-family house emits 75 % less than the average detached house
A new and significantly more climate-friendly standard house emits less than 25% of the average emissions of regular detached houses in Denmark. Thus, the house sets new climate standards for Danish housing construction and challenges the preferred way of living in Denmark.
Globally, 40 % of CO2 emissions come from Real Estate. In Denmark, the detached house is traditionally one of the housing types with the biggest environmental impact due to materials and a large surface area per square meter of housing. Now, a new CO2 frontrunner aims to reduce emissions from newly constructed homes to 25 % of the Danish average, from 10 kilograms per square meter per year to just 2.5 kilograms. The key to this significant reduction in CO2 has been to carefully consider all elements of the design – from material choices to housing area and business model. The Villa 1 will serve as a case study.
CEBRA, the consulting engineering firm Søren Jensen, and the developer MT Højgaard Property Development stands behind the standard house, with support from the organization “Boligbyggeri fra 4 til 1 Planet” (Housing Construction from 4 to 1 Planet). The organization was founded by Realdania and the Villum Foundation and aims to reduce CO2 emissions in Danish housing construction to 25 % by 2030. With Villa 1, their ambition will be met – the design has already reached 3.2 kilograms and is bound for 2.5.
Sets out to change preferences
Once the standard house is put into use, a cluster of single-family and duplex houses with 10 to 15 homes will initially be built. In the future, the team hope to distribute the standard house nationwide.
“The ambition of the Villa 1 is to replace the excessively large carbon footprint per person with a dream of quality, health, community, and life in better harmony with nature,” says Mikkel Schlesinger, partner at CEBRA.
“Should Villa 1 prove to be successful, the housing concept will be made available across Denmark,” he adds.
READ MORE
About Villa 1
Article about Villa 1 by the Danish daily newspaper Politiken
FOR FURTHER INFORMATION
Martin Møller Vilhelmsen, Communications Manager
+45 3161 9671 / mam@cebraarchitecture.dk
CEBRA expands its presence with new Copenhagen location and more office space in Aarhus
CEBRA has moved to Vesterbrogade in Copenhagen while also adding one more floor to the main office space in Aarhus. The studio expansion happens after a growing number of strategic opportunities and staff members in both cities.
CEBRA is growing. The past year has led to exciting new projects internationally as well as in Denmark, which is why the CEBRA team has expanded – now, the office spaces accommodate the ascending growth trajectory.
The studio has moved from Flæsketorvet to a new location on Vesterbrogade 124B in Copenhagen.
“It is part of our strategy to strengthen the presence of CEBRA in and around Copenhagen even further,” says Director of the Copenhagen office, Lisbeth Nørskov.
“There has been an exciting interest in our projects since the office was introduced last year. The natural next step in the organic growth is to anchor CEBRA on a new location and help to make the Copenhagen office a more independent branch of the organization,” Lisbeth Nørskov explains.
Since 2022, Lisbeth Nørskov has played a key role in creating a sustainable business unit in the capital city, since she joined CEBRA after being the Head of Development at Freja Ejendomme for several years.
“The Copenhagen team is excited about the new place, and we look forward to welcoming our clients and collaborators to the new place,” she says.
Allocates entire floor for collaborative projects
Responding to an influx of new and ambitious projects, the office has increased its footprint from one floor to two floors at Vesterbro Torv 3 in Aarhus. The expanded space will not only accommodate the growing team but also allow for enhanced collaboration and the exploration of larger-scale projects.
“We are thrilled to expand our Aarhus office,” says Kolja Nielsen, CEO and Founding Partner at CEBRA.
“With the added space, we can continue to push the boundaries of sustainable architectural design and take on more diverse and challenging projects”, he concludes.
FIND YOUR WAY
If you want to visit us, please find more details on the office locations here.
FOR FURTHER INFORMATION
Martin Møller Vilhelmsen, Communications Manager
+45 3161 9671 / mam@cebraarchitecture.dk
New Head of Spatial Design and Financial Manager at CEBRA
We are thrilled to welcome Mette Rødtnes and Lene Wiborg to the CEBRA team.
New Head of Spatial Design
Architect Mette Rødtnes joins CEBRA as Head of Spatial Design. In her new role, Mette will provide design leadership and ensure high-quality innovative design solutions. Particularly, Mette will be one of the front runners for developing strategies to implement the learnings of CEBRA’s research and development programme, the WISE Journal, in future projects. The WISE Journal was launched as a mixed-media publication in 2022 and deals with the role of architecture in work, innovation, spaces, and education. Implementing the programme together with a devoted team, Mette Rødtnes will develop conceptual designs, space planning, and interior layouts for the studio’s projects.
“Mette has a remarkable understanding of how aesthetic and functional spaces work as an instrument forming positive management, identity and culture when designed right. With Mette on the team, we strengthen CEBRA’s interior design on a strategic level in line with building design and landscape design. And not least, how the architectural fields work together even better,” says Kolja Nielsen, Founding Partner and CEO.
Coming from leading roles in Riis and Arkitema as well as in own brands like Morning Studio and RODTNES, Mette will take part in creating a strategic and creative work environment that benefits clients, co-workers, and collaborators – as well as the final architectural work. Reach out to Mette Rødtnes at mer@cebraarchitecture.dk.
New Financial Manager
Lene Wiborg joins the team as Financial Manager at CEBRA. As Financial Manager, Lene will be responsible for CEBRA’s financial operations and provide the relevant analysis to support decision-making, investment opportunities and business expansion.
“CEBRA is growing these years with great attention in Denmark and from abroad. It’s only natural to evolve our administration by welcoming Lene to take part in sustaining a strong financial core in the company”, says Kolja Nielsen.
Besides financial administration and being part of the everyday management, Lene will have a wide range of tasks within human resources, project management, and procurement to ensure financial coordination and alignment in CEBRA’s internal and external collaborations.
“Lene will be an asset to the team as she provides competent guidance on financial development and the many interfaces of finance in other business areas. This way, she will take part in day-to-day management,” says Kolja Nielsen.
Lene comes from a position as General Manager at the architecture company LABLAND and has great experience in HR, administration, and project management in the IT and architecture industry. Get in touch with Lene Wiborg at wib@cebraarchitecture.dk.
New investor and renderings revealed for CEBRA and ZAS-designed IC2: University of Toronto establishes the Sam Ibrahim Centre
Monday, the University of Toronto Scarborough unveiled new renderings of the university building that received its new title named after Scarborough-based entrepreneur Sam Ibrahim. A $25-million investment from the President at Arrow Group of Companies will establish the Sam Ibrahim Centre for Inclusive Excellence in Entrepreneurship, Innovation and Leadership.
Monday, May 15, the University of Toronto Scarborough (UTSC) held an official partnership announcement ceremony. President at the Arrow Group of Companies, Sam Ibrahim, invests 25 million dollars in a partnership with the University of Toronto Scarborough, Canada, which transforms the Instructional Centre Phase 2 (IC2) into the Sam Ibrahim Centre for Inclusive Excellence in Entrepreneurship, Innovation and Leadership, the university revealed.
In front of invited guests and in a live transmission, the University of Toronto Scarborough officially unveiled CEBRA’s and ZAS Architects + Interiors’ renderings of the Sam Ibrahim Building and the Sam Ibrahim Centre designs. An applauding audience was presented with renderings of the building exterior, the Power Technical Staffing Lounge and the KGS Research Math and Stats Help Centre inside the building, the auditorium of Arrow Innovation Hall, as well as the interior design of the Sam Ibrahim Centre for Inclusive Excellence in Entrepreneurship, Innovation and Leadership. See the renderings at the top of the article.
Set to open in 2024, the Sam Ibrahim Building will act as a central hub for UTSC’s North Campus, housing the Sam Ibrahim Centre as well as Student Services offices and spaces for the Department of Computer and Mathematical Sciences, UTSC informs in an announcement.
The Sam Ibrahim Centre will leverage the university’s vast pool of research and innovation expertise and global networks to provide entrepreneurs at UTSC with connections, resources and learning opportunities that can help accelerate their ideas and ventures. It will also encourage student entrepreneurs to develop their ideas directly in Scarborough, helping to spur economic growth for the Eastern Greater Toronto Area, the UTSC explains.
“Scarborough is home to so many young people with great ideas,” Sam Ibrahim says in the release. “As a Scarborough entrepreneur myself, I want to make sure that the next generation can start and scale their ventures right here.”
Sam Ibrahim is a noted business leader in Scarborough who strongly believes in the capabilities of the community and is deeply invested in it. He is the President and General Manager of the Arrow Group of Companies, which provides strategic consulting and talent solutions to a wide range of industries. He is also a familiar face at UTSC as the Co-Founder of the Scarborough Shooting Stars, the first-ever Greater Toronto Area-based franchise of the Canadian Elite Basketball League (CEBL).
Learn more
About the Sam Ibrahim Building project
Read the full-length announcement by the University of Toronto
Watch the Partner Announcement by the University of Toronto
Renderings: CEBRA, ZAS Architects + Interiors
Photos: University of Toronto Scarborough
For further information
Martin Møller Vilhelmsen, Communications Manager
T: +45 3161 9671 / mam@cebraarchitecture.dk
Skamlingsbanken by CEBRA is nominated for the In-situ Prisen
Skamlingsbanken by CEBRA is nominated for the acclaimed prize In-situ Prisen celebrating the usage of site-cast concrete in Danish architecture.
The Skamlingsbanken Visitor Centre in Kolding has received a nomination for In-situ Prisen by the Danish association Fabriksbetonforeningen under the Confederation of Danish Industry. The prize highlights the site-cast construction and the numerous exciting possibilities of using fresh concrete.
“Skamlingsbanken Visitor Centre discreetly follows the almost hidden organic lines of the ancient glacial landscape. The possibilities of concrete have been explored in the double-curved roof and the facades, where the concrete is coloured with exposed stones, creating a rustic expression. All in all, it is a beautiful example of thoughtful architecture and excellent craftsmanship,” says Jesper Ketelsen from Fabriksbetonforeningen about the nominated project in a press release.
Designing the architectural work, in-situ concrete took part in creating the narrative that the visitor centre becomes one with nature:
“We chose concrete as the building material because it was a structurally right material for an underground building that follows the forms of nature. But concrete was also the aesthetically right choice because we have used it in a way that supports a narrative,” says Carsten Primdahl, Founding Partner, in an interview with Dansk Beton – the confederation of the Danish concrete industry.
Working with in-situ cast concrete
In-situ concrete was a natural choice for the project because the building is underground and needs to withstand significant soil pressure and moisture. At the same time, concrete provided the required mouldability. Casting the concrete on-site also offered the highest level of craftsman precision for maximising spans.
Site-cast concrete also allowed for working with tints and tactility in the architectural design. The structural columns are pigmented with a subtle brownish glow to emphasize the feeling of being underground, and the concrete floor is a kind of terrazzo, incorporating local field stones, among other materials.
For the exterior walls, where the concrete is cast with round bars resulting in a gentle wave-like pattern, retardant was used in the formwork, and the outermost layer was subsequently washed away. This technique reveals the aggregate as small emerging stones, aiming to reflect the surrounding nature in the building.
Skamlingsbanken is appointed by Fabriksbetonforeningen and assessed by a jury of Sophus Søbye, architect and CEO of Sophus Søbye Architects, Jesper Gottlieb, architect and Senior Advisor at Gottlieb Paludan Architects, and Ane Cortzen, architect and TV host. The receiver of the prize will be announced at Betonens Prisfest 2023 at Industriens Hus in Copenhagen on June 1st 2023.
Learn more
About Skamlingsbanken
Read the interview with Dansk Beton about the nomination
Photo: Adam Mørk
For further information
Martin Møller Vilhelmsen, Communications Manager
T: +45 3161 9671 / mam@cebraarchitecture.dk
CEBRA to design new Skenderbeu Stadium in Albania
CEBRA wins international competition to design the new Skenderbeu Stadium in Korça. The winning design proposal creates a vibrant neighbourhood around the multi-purpose stadium that attracts fans as well as active citizens, businesses, and guests in the Albanian city.
On a live transmission this Tuesday, CEBRA presented a proposal for designing the new Skenderbeu Stadium complex for The National Territorial Planning Agency. Later the same day, the agency announced CEBRA as the winner of the International Design Competition in front of the audience and more than a thousand viewers.
A neighbourhood stadium with Korça’s DNA
As part of the redevelopment design of the existing football stadium, CEBRA has designed a master plan for developing a vibrant neighbourhood around the new Skenderbeu Stadium. Buildings and alleys inspired by the Korça typologies will create a familiar cultural experience visible from both inside and outside the stadium.
Traditionally, due to its size and usage, a stadium is placed by itself surrounded by parking. CEBRA, however, challenges this idea. Instead, their design proposes to extend the Parku Rinia city park and the built environment around the stadium to connect vibrant city life to the arena complex. You will even see buildings shoot up over the arena roof.
“The design is ground-breaking in the sense that it almost camouflages the stadium among new city blocks, alleys, and the public park. This is not to hide the arena but to celebrate sports and culture in a wider architectural context that holds the very essence of Korça. The new stadium is not just an icon for sports, but an asset for the neighbourhood in one of the most important cultural cities in Albania,” says Mikkel Frost, Founding Partner at CEBRA.
Click to see video of the new Skenderbeu Stadium in Korça by CEBRA.
In their evaluation, the committee emphasised that the design properly fits the scale of the city, and is respectful of the park and trees, as well as they considered the proposal a friendly intervention representing the DNA of Korça. Moreover, they stressed that the project is flexible and can be built step-by-step.
“With the design, we want to create openness and an urban integration with the rest of the city by offering a new neighbourhood for recreational space, active lifestyle, pitches, cafés, and general city life. The park offers so much potential already and with the new neighbourhood, the arena area comes to life as a new urban hub,” says Mikkel Frost.
Learn more about the project
Read more and see more illustrations of the new Skenderbeu Stadium here.
The Albanian-language live transmission of our presentation is available here. The announcement of the winner can be rewatched here, also in Albanian.
For further information
Martin Møller Vilhelmsen, Communications Manager
T: +45 3161 9671 / mam@cebraarchitecture.dk
Reduction Roadmap nominated for The Index Award 2023
CEBRA, EFFEKT and Artelia are nominated for the Index Award 2023 for the Reduction Roadmap – a model that measures the CO2 emission allowed pr. sqm to stay true to the Paris Agreement in Danish housing projects.
“We are proud to be nominated for the Index Award 2023 for our collaborative work. This recognition raises awareness about the Reduction Roadmap and acknowledges this chance for the whole industry to aim at shared targets,” says Mikkel Schlesinger, Partner.
Celebrating design innovation
The Index Award is organized by the Danish NPO, The Index Project, and recognizes individuals, who use design to address critical issues. The event honours influential global design solutions, including small and large-scale initiatives like diagnostic tools for diseases and ambitious environmental projects that protect delicate ecosystems.
Political aims translated to industry terms
The nominated project, Reduction Roadmap, shows how much the Danish building industry needs to reduce its CO2 emissions year by year to limit the global temperature rise to 1.5°C as presented in the UN Paris Agreement.
The roadmap translates the UN goal into the industry ratio of kilo CO2 equivalent per square metre per year, which in 2023 became a legal measure requirement in Denmark. However, the current emissions allowed per square metre per year do not live up to the Paris Agreement.
With this project, CEBRA, Artelia and EFFEKT aim for the model’s proposed yearly CO2 reduction targets to become a legal requirement in Danish housing projects for the entire industry.
Professor Steffen Petersen, Aarhus University, who took part in developing the roadmap, suggests that global emissions need a 95% reduction to get within the planetary boundaries, defined by Stockholm Resilience Center. In Denmark, we need to reduce by 96%. For new-build housing that results in a reduction from the current 9.6 to 0.4 kg CO2e/m2/year within 7 to 14 years. Proposing three time span scenarios, the Reduction Roadmap creates an overview of the yearly targets towards the ultimate 0.4 kg CO2e/m2/year.
The Reduction Roadmap is developed by CEBRA, Artelia, and EFFEKT together with Aalborg University, Aarhus University, DTU and SDU with funding from Realdania and Villum Fonden. In 2022, Reduction Roadmap won the Sustainable Element Collaboration Award at Building Green DK.
The receivers of the Index Awards 2023 are revealed at The Index Award Ceremony on September 28th, 2023.
Learn more about
Reduction Roadmap – sign up to join the movement
The Index Award nomination
For further information
Martin Møller Vilhelmsen, Communications Manager
T: +45 3161 9671 / mam@cebraarchitecture.dk
Aarhus Vand has officially moved into new-built headquarters
March 3rd, Aarhus Vand invited partners, employees, and the industry inside to officially inaugurate their new headquarters designed by CEBRA. Connecting administration, production and service units in one building, the design now comes alive, and staff and partners can officially drive water innovation from one location.
“With the new domicile, we have fantastic surroundings for our company. For the first time in our 150-year history, we gather all 230 staff members under one roof,” Lars Schrøder, CEO at Aarhus Vand, said in the invitation for the inauguration on March 3rd 2023. This statement sums up the ambitions of Aarhus Vand, when they decided to build a new headquarters – to gather their competences in one building that supports the many functions and municipal obligations of Aarhus Vand.
The office building consists of three floors with the ground floor being open for public access. The remaining floors are dedicated to customer support, finance, project managers and other administrative staff. The two wings of the construction accommodate the service staff with the department for wastewater in one wing and the department for drinking water in another.
However, the staff employees do not have a fixed workstation but can choose between a variety of company spaces; quiet rooms and common office spaces in different sizes, presentation spaces, and lounge areas. All the flexible seats are set up to easily connect your laptop to a screen. In an article from Erhvervsliv Aarhus, the personnel says that it is nice to be able to work from different locations depending on the activity and personal needs – and that the building is easy to use and navigate.
No matter where you sit in the office building, the design mimics natural freshwater habitats. The three floors have different green, brown and blue colour themes as well as soft shapes that create immediate images of fresh water environments in the architecture. Not least by the circular platforms at different floor levels in the atrium, resembling water lilies, that create lively working spots visible to people using the lobby.
The artwork “Catharsis: Surge” by Jakob Kudsk Steensen was inaugurated together with the 10,500 sqm building. Through 3D animation and sound, the work is an artistic reflection on the bond between technology and nature – also reflected in the design and materials of the architecture.
The first company in Silicon Valley of water tech
The official opening of the new domicile in Hasselager Allé is an important step towards Water Valley Denmark – a 70,000 sqm innovation district for water tech. A hub for collaboration between start-ups, national and global companies, public organisations, researchers, and students working with water supply and technology. A related municipal project, The Spring, is planned to house 100 companies and institutions in the district over the next 15 years besides Aarhus Vand. The first companies have already moved to the area to contribute to a water cluster driving innovation in the global water sector.
To enable knowledge-sharing and innovation, the water is visible and present in the construction. For instance, rainwater is collected and used to flush toilets in the building complex, just as it contributes to the recreational outdoor spaces supporting biodiversity. Thus, with their new headquarters, Aarhus Vand walk the talk and demonstrates water management in practice. Over time, Aarhus Vand will develop and showcase more demonstrations of water technology in the building complex.
Read more about the project
Aarhus Vand HQ
Read more
Aarhus Vand
The Spring
Water Valley Denmark
Aarhus Municipality
For further information
Martin Møller Vilhelmsen, Communications Manager
T: +45 3161 9671 / mam@cebraarchitecture.dk
New Communications Manager at CEBRA
We are glad to welcome Martin Møller Vilhelmsen to the CEBRA team as the new Communications Manager.
“With Martin on the team, we can share more of our projects, research, and visions. With the great attention we experience on our work, we feel obliged to continuously share our knowledge with the rest of the world,“ says Mikkel Frost, Founding Partner.
In 2022, CEBRA launched the research projects Reduction Roadmap and WISE, only adding to the portfolio and business potential of CEBRA. In 2023, CEBRA works on big projects like Hannemanns Allé in Copenhagen, the new Danish Crown Headquarters in Randers, and Mount Tirana in Tirana, Albania.
“We have many projects to show and stories to tell about CEBRA going forward. That is why we are thrilled to have Martin on board,” says Mikkel Frost.
Martin has a degree in Corporate Communication from Aarhus BSS and has worked in communications at the Aarhus School of Architecture. At CEBRA, Martin will be responsible for maintaining and developing the CEBRA brand and all internal and external communication.
Get in touch with Martin at mam@cebraarchitecture.dk or +45 3161 9671.
The CEBRA award 2023 goes to…
And the CEBRA award goes to… Tyra Matilda Rex graduating from the Aarhus School of Architecture with the project “Collective Digest – Acts of Convivial Metabolism”.
The project explores the potential of architecture to enter a metabolistic cycle. The former slaughterhouse on the Aarhus Harbour is transformed into a combined greenhouse, food market and restaurant where mushrooms and vegetables are grown, fermented, eaten, digested and composed. The cycle generates money, energy and building materials for the transformation of the building.
The project draws its artistic fuel in a juxtaposition of the industrial context in the slaughterhouse with new materials naturally formed by mushrooms and fermentation processes. The solutions addresses many of the challenges we face, with both seriousness, artistic nerve and humoristic excess. It strengthens our faith in architecture showing new paths to beauty and the good life.
The CEBRA award 2023 – Le Corbusier’s legendary eight-volume Oeuvre Complete and CEBRA files 01-04 – is presented to Tyra Matilda Rex for her courage to explore the complex, disgusting and changeable – and the poetic strength and beauty within material experiments, models, and architecture. Congratulations and good luck!
Illustrations: Tyra Matilda Rex
Reduction Roadmap wins ‘Det Bæredygtige Element 2022’
We are honored and extremely proud to receive this year’s The Sustainable Element Collaboration Award at Building Green DK in Copenhagen.
Together with our colleagues from EFFEKT and MOE Denmark A/S we received the award for our cross-sectoral partnership and collaboration in developing the Reduction Roadmap – the first tool ever to translate the planetary boundary for climate change into annual industry-specific reduction targets for the Danish building sector.
Learn more about the award: https://buildinggreen.eu/cph/det-baeredygtige-element/
Learn more about Reduction Roadmap at www.reductionroadmap.dk and join the movement by signing up.
Photo: Building Green
Combining nature and urban life – CEBRA plans new urban district ‘Store Ravnsbjerg’ in Aarhus
With particular emphasis on nature, biodiversity, green mobility and a vibrant urban life, CEBRA will define the overall architectural framework for the planning and design of the new urban district Store Ravnsbjerg in Viby, Aarhus.
The area around Store Ravnsbjerg has often been described as one of the last urban development areas in Aarhus, and over the coming years the planning of a new housing area will take shape.
Today, the 80,000 sqm site is characterized by two forest areas of scenic value, which will be preserved to form the primary basis for future planning and design.
Aiming to create a safe and attractive area, the district plan for Store Ravnsbjerg will be developed with focus on biodiversity, nature, outdoor facilities as well as path systems for pedestrians and bicycles to connect the housing area to the rest of Viby. In addition, the area will comprise different housing types, a kindergarten, commercial facilities, a supermarket and an urban square on the edge of the woods with shops and restaurants.
The project is developed in collaboration with the property owner 1927 Estate as well as Labland and Territorium. The district plan is expected to be approved in 2024.
Discover more urban development projects by CEBRA
Collective squares and a vibrant urban atmosphere: CEBRA wins competition to plan new business district in Copenhagen
With particular emphasis on urban quality, atmosphere and a recognisable identity, CEBRA has won the competition to develop a new district plan for the future development of Hannemanns Allé in Ørestad, Copenhagen. Aiming to create a new vibrant business district in Ørestad, the project will define the overall architectural framework for the future development of the area that is located between the Royal Arena and the Øresund Highway.
“In this project, we have been working with a reversed design approach to the planning process, where the primary investment lies in the urban spaces between the buildings. The goal is to create a coherent and dynamic business district where owners and tenants invest in more than just indoor office square metres,” says Lisbeth Nørskov, Director at CEBRA Copenhagen.
When completed, the business district will work to tie together the neighbouring areas characterised by both cultural facilities, housing, and offices as well as the vast landscapes of Amager Fælled – like the missing piece in a puzzle that completes the city of Ørestad.
The district plan for Business District Ørestad comprises two defined urban squares – each with its own identity – and will be characterised by a great variety of offers for the residents and tenants. For instance, The Urban Village Pond will be designed as a ‘blue’ square with a major mirror pool, green elements, cafés and restaurants. Simultaneously, The Urban Agora will be defined by vertical sculptural elements – art installations, buildings and tall trees – which will create a unique urban atmosphere that contributes to the area’s identity.
“The value of a tenancy is strongly influenced by the city that surrounds it. Thus, this will be a district that attracts companies, educational institutions and investors because of the overall urban quality; a place where the collective urban spaces will be a meaningful addition to the indoor office square metres,” says Lisbeth Nørskov.
NYE receives Byplanprisen 2022
The development of NYE north of Aarhus has received this year’s Danish urban development award, Byplanprisen 2022.
Last night, the developer Tækker, Aarhus Municipality and Aarhus Vand received the award at Byplanmødet 2022 for their innovative and visionary collaboration creating one of the most ambitious urban development projects in Denmark.
For the last 15 years, CEBRA has been working for Tækker on translating the visions for NYE into a masterplan for the area – a project that transforms a 150-hectare site north of Aarhus from conventional farmland into a new suburb, where 13,500 people will live. With particular emphasis on nature, social communities and biodiversity, NYE is a project that sets new standards for the future planning of sustainable urban communities.
Byplanprisen is founded by Dansk Byplanlaboratorium and Akademisk Arkitektforening and celebrates urban development projects that can inspire developers and municipalities – both in Denmark and abroad – on how to develop our cities in the future.
Mount Tirana – CEBRA designs new urban landmark in Tirana
With a project inspired by Albania’s distinctive mountains, CEBRA has won the competition to design a new landmark in the capital of Albania, Tirana. Located on a prominent plot in the very heart of the city, the project – Mount Tirana – will be an architectural piece that celebrates the national identity and cultural heritage of Albania.
This weekend, an international jury counting the Albanian Prime Minister, Edi Rama, the Mayor of Tirana, four internationally acclaimed architects as well as the client, Nova Construction 2012, appointed CEBRA as winner of the project competition to design a 185-metres multifunctional tower and a new urban landmark in the centre of Tirana. The winning proposal, Mount Tirana, will be the tallest building in the country and a distinctive tower inspired by the beauty of Albania and the mountains that surround the capital.
“Mountains are one of nature’s most impressive features. Everlasting, awe-inspiring and beautiful, they are the original landmarks. By using the mountains of Albania as our main source of inspiration, we tap into the local history, the cultural heritage and the identity of Albania,” says Mikkel Frost, Founding Partner and Architect at CEBRA.
Over the past decades, the city of Tirana has been undergoing a transformation making the capital a regional urban hub and a city of both cultural and economic importance for all the Balkans.
“This symbolic landmark will create an elegant connection between the ever-transforming urban fabric of Tirana and the natural surroundings – an architectural hybrid between a tower and a mountain and an international typology, which is locally anchored,” says Mikkel Frost.
Mount Tirana comprises housing, commercial facilities, a boutique hotel, a business area, offices and parking facilities as well as restaurants and cafés. The further development of Mount Tirana begins immediately.

