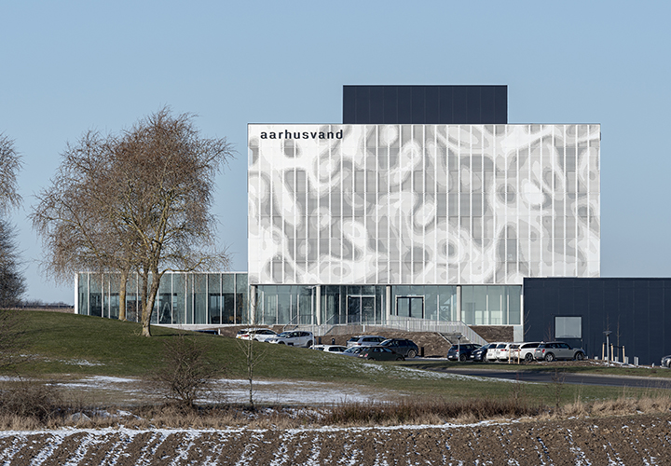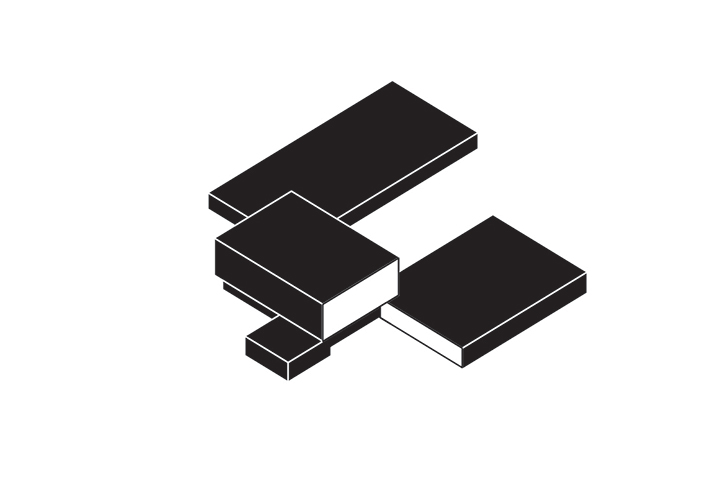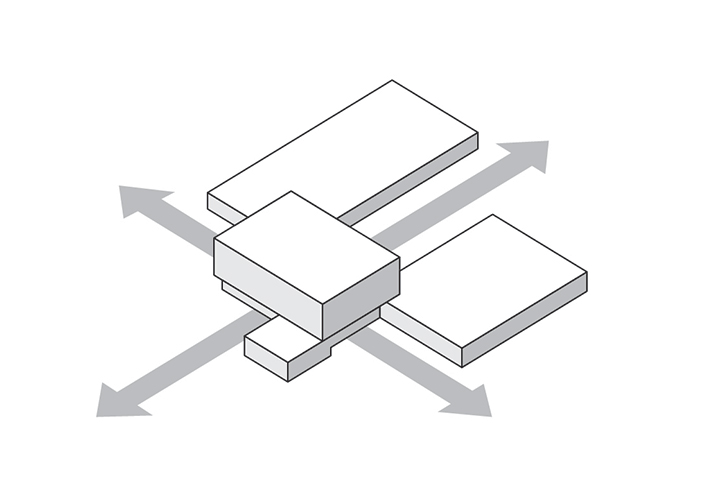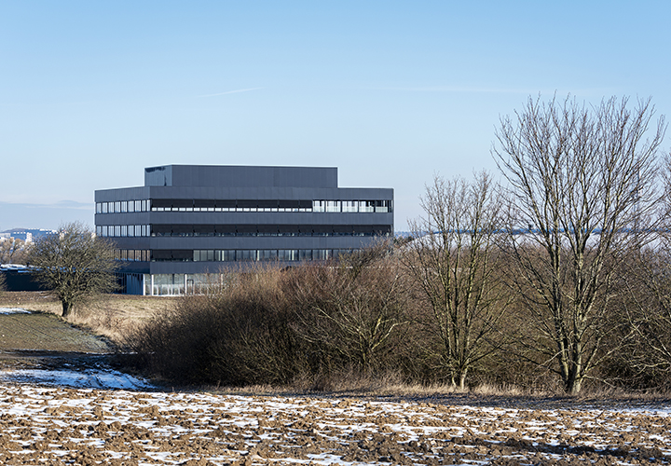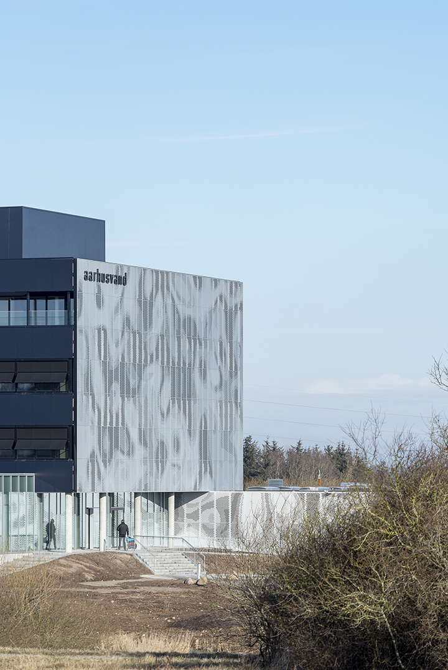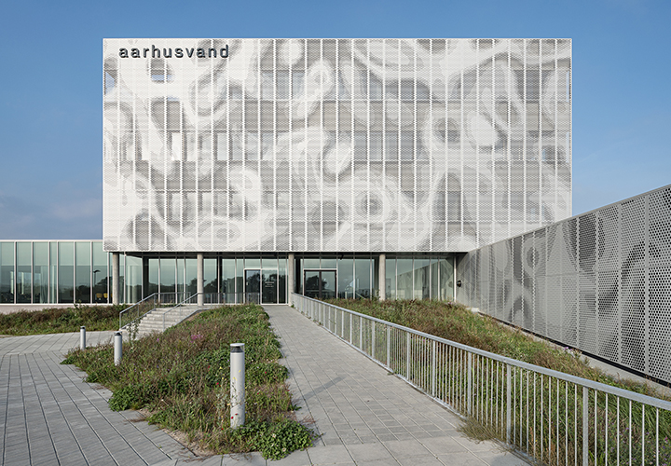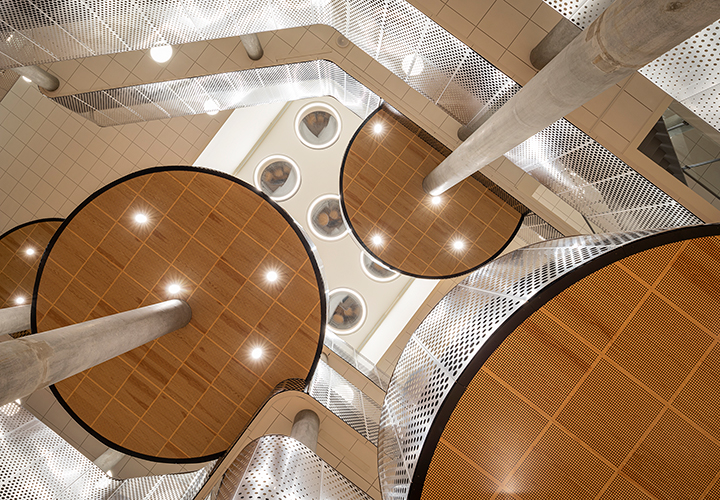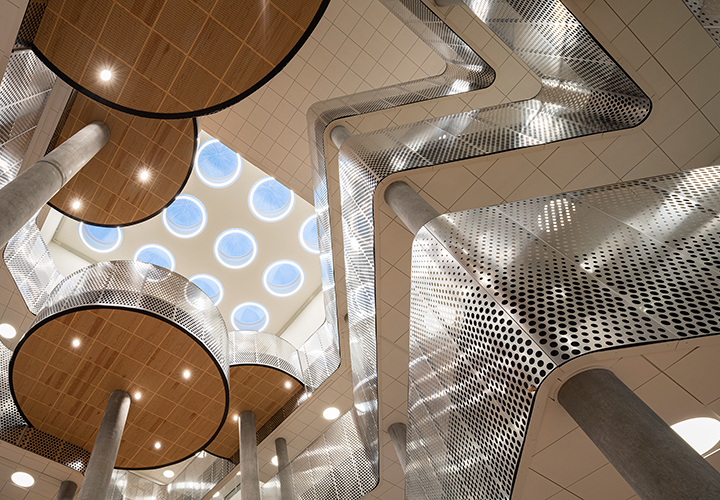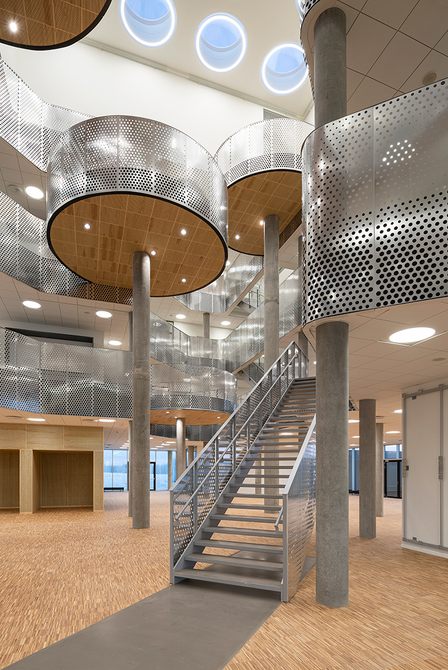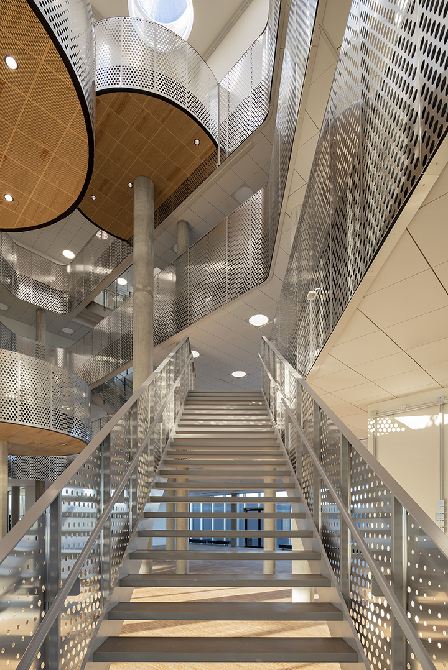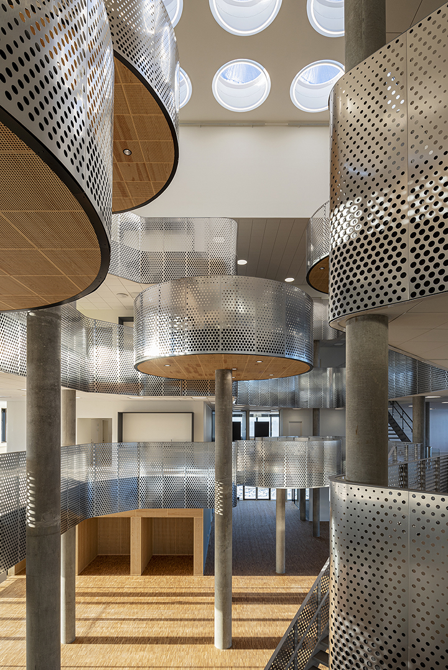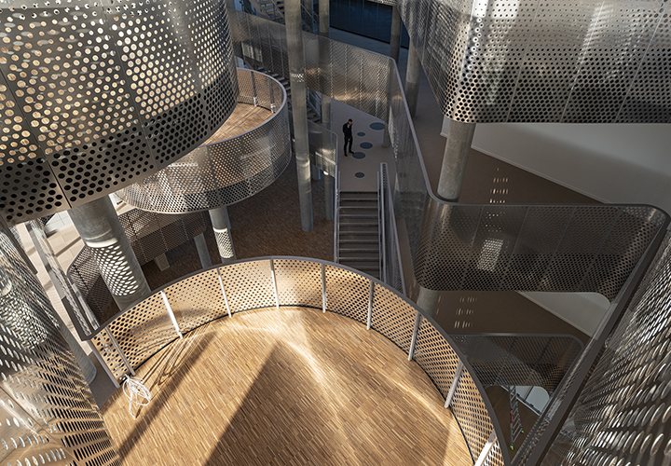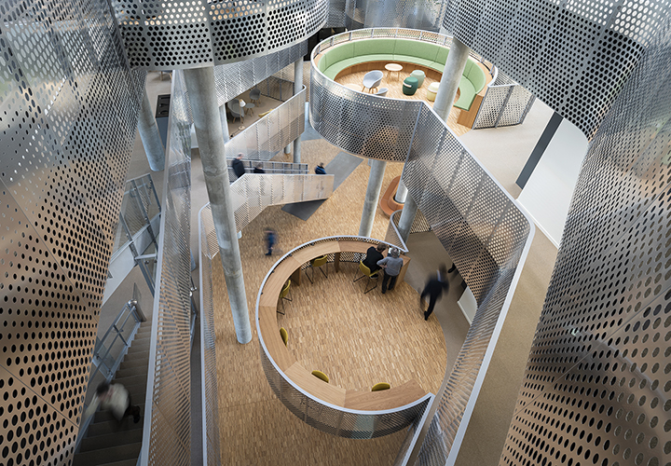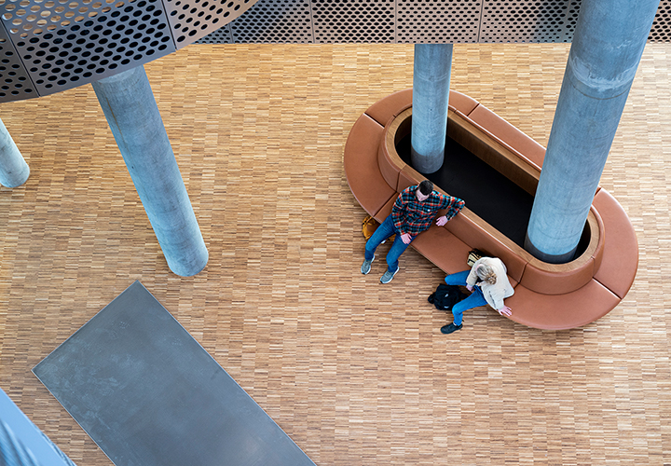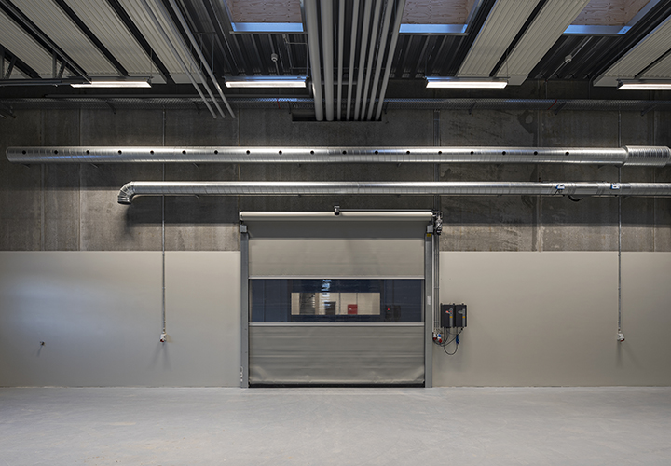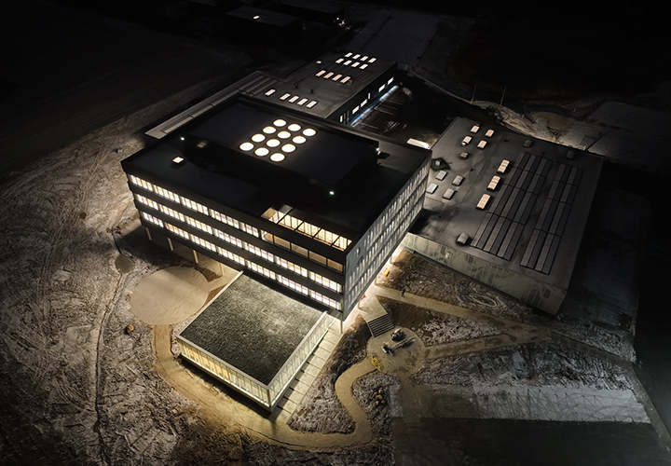AARHUS VAND HQ
- LOCATION: VIBY J, DK
- CLIENT: AARHUS VAND
- SIZE: 10,500 M²
- YEAR: 2020-2022
- STATUS: COMPLETED
- ARCHITECT: CEBRA
- LANDSCAPE ARCHITECT: CEBRA
- TURNKEY CONTRACTOR: RAUNDAHL & MOESBY
- ENGINEER: NIRAS
The new headquarters for Aarhus Vand will gather administration and service facilities for the utility company’s 230 employees. The project also marks the beginning of a new water innovation district, which will be developed in the 70.000 m2 area surrounding Aarhus Vand. The ambition is to establish a community for Danish and international companies and startups, accelerating research, innovation, and investments in the future of water supply and technology.
Activity Based Working and Lily Pads
The overall disposition of the facility consists of three units: two service buildings for clean and wastewater respectively, both connected to the central administration building. This main building is organized around an active atrium space, which functions as the heart of the headquarter that connects the building both vertically and with the surroundings. The administration’s floors are organized with open plan layouts, which support Activity Based Working (ABW), that is a flexible environment where employees do not have a fixed workstation but can choose between a variety of informal meeting spaces, workstations, and social zones.
The atrium emerges from a system of organic shapes, in which a series of circular platforms rise on columns in shifting locations across the floors. Together with the outside landscape, the materials, colours, and vegetation of which are pulled into the building, the platforms create an image of stepping in at the bottom of a clear lake, where light filters down between the water lilies’ pads and slender stems.
A Water House
Naturally, water forms a visible element throughout the Aarhus Vand headquarters, from the façade design resembling shimmering water surfaces to rainwater collection for toilet flushing as well as the utilization of sustainable drainage systems as both climate adaption and recreational element throughout the surrounding landscape. The landscape project consists of varying successions of green and blue elements, in which rainwater treatment is integrated as a visible element in reservoirs, small streams and plant beds. This is combined with minimum upkeep areas, where plants can grow wild and new species appear naturally, thereby creating a rich variety of flora and fauna including preservation of the northern crested newt’s local habitats.
Read more
Aarhus Vand
Other commercial projects by CEBRA
WISE – CEBRA’s R&D unit
Danish Crown Headquarters
UDK Holstebro

