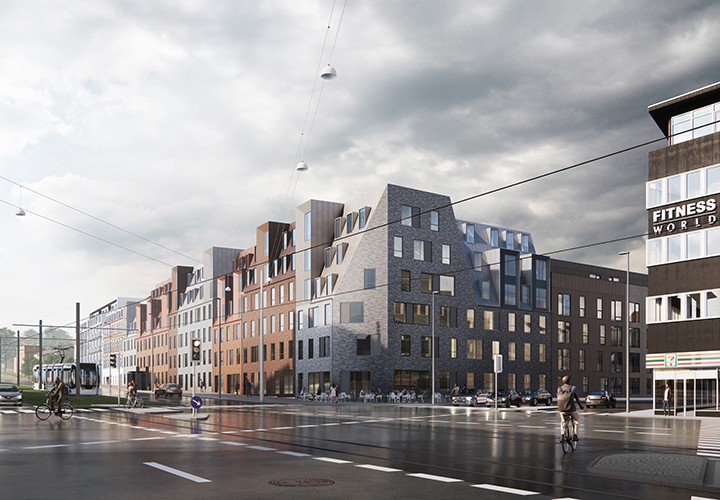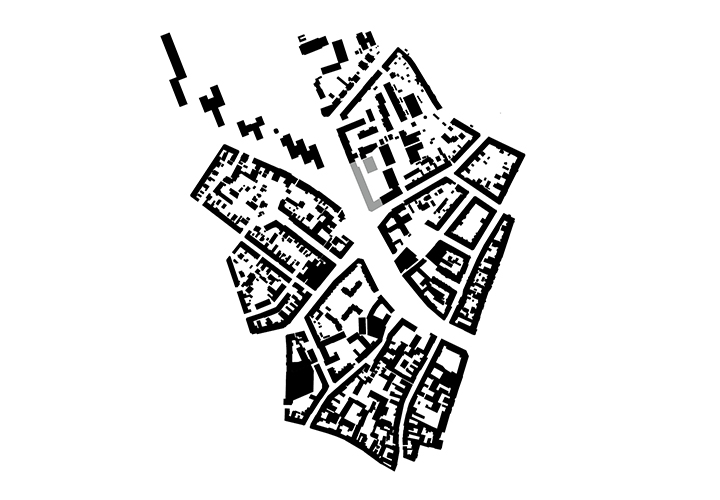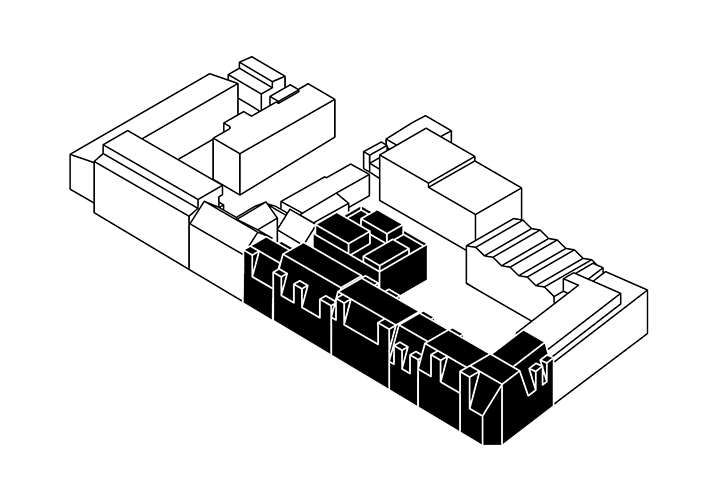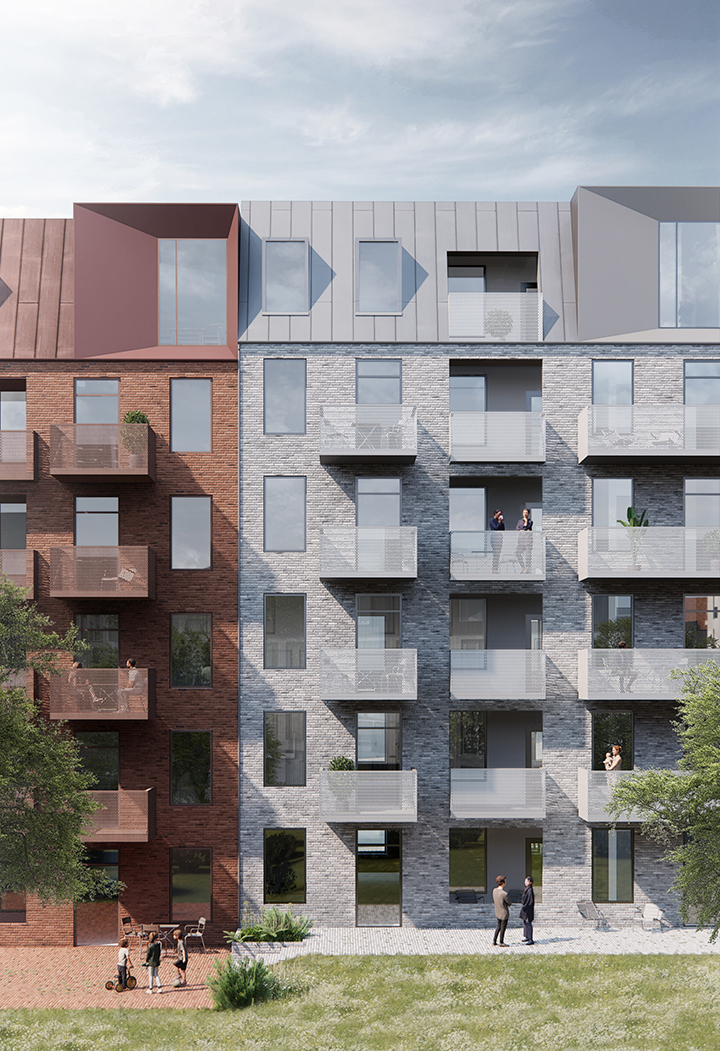NØRREBROGADE
- FUNCTION: MIXED-USE DEVELOPMENT
- CLIENT: KLH GRUPPEN
- LOCATION: AARHUS, DENMARK
- SIZE: 8,600 M², 98 UNITS
- YEAR: 2020–
- STATUS: ONGOING
- ENGINEER: RØNSLEV
The Nørrebrogade project is located on a very prominent site at the corner of a very busy junction. The main road is one of the busiest approaches into the city including a light railway, and it is the primary access to the new harbour district of Aarhus Ø.
Our starting point was a local development plan with detailed descriptions and even drawings designed by the municipality. The document stressed the importance of vertical façade divisions to simulate a row of individual houses on the strip of land parallel to the roadways. Furthermore, it dictated penthouse roofs and transparent ground floor façades, making them suitable for commercial purposes. Our design became an interpretation of the development plan and, to a certain extent, a deviation from it.
The open ground floor façade and the vertical divisions remain, but the difference between the individual sections is toned down. The three forms of brickwork applied subtly change in colour like the matching window frames and balconies. This replaces the illusory idea of individual houses with a single concept built around diversity. The penthouse setbacks are translated into tall mansard roofs with distinctive dormers of various sizes. In general, the main intentions of the development plan are preserved, but the architecture is more in line with the traditional houses of the neighbourhood.
The project is a member of a growing family of CEBRA designs in Aarhus – including the Æbeløen and the Willemoesgade ventures. We consider these projects a tribute to the architectural legacy of our city.




