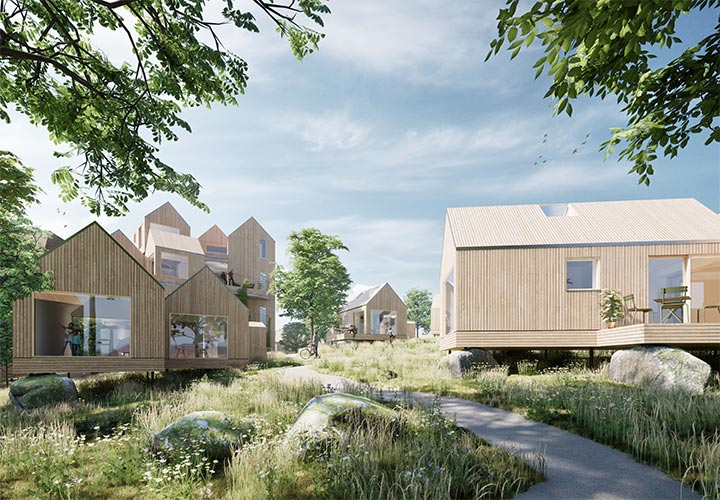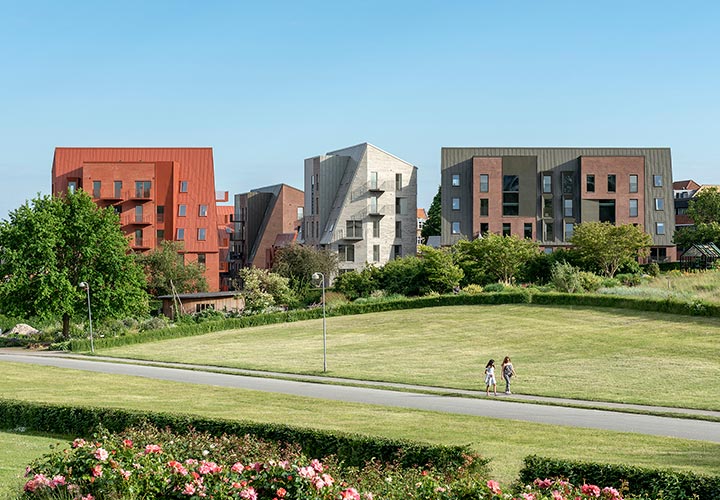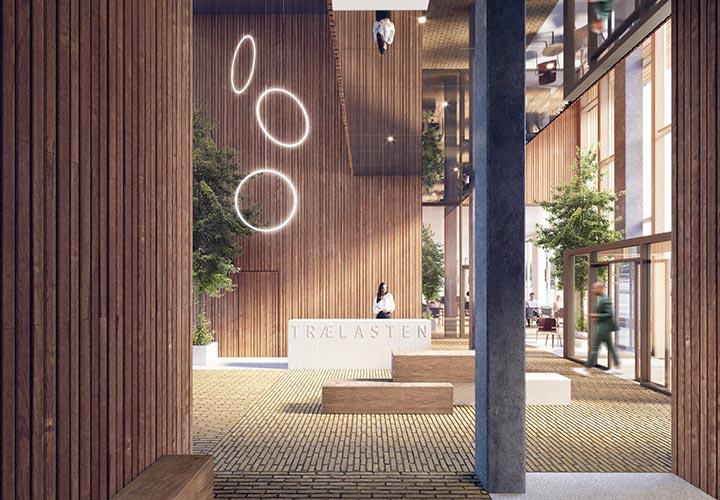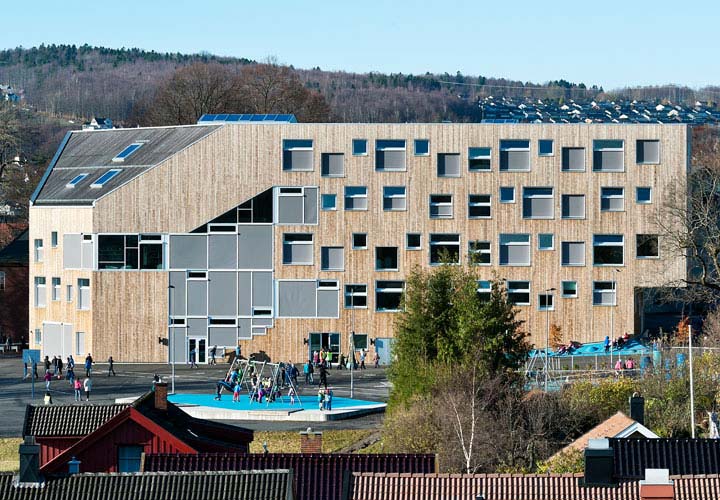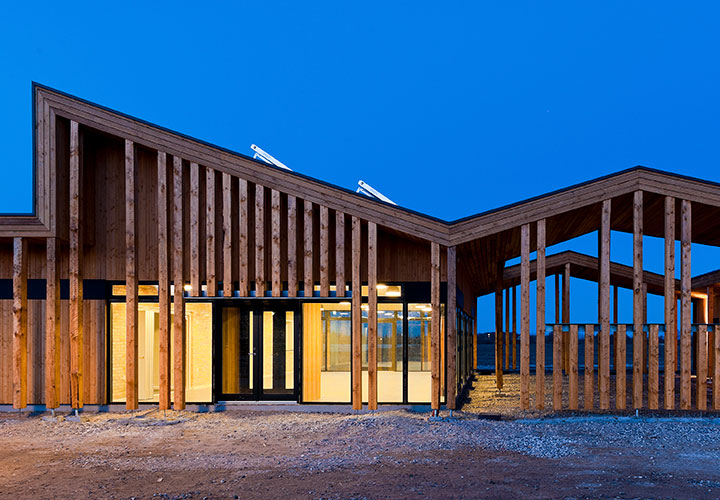SUSTAINABILITY
Sustainable Action
At CEBRA we understand the urgency to act, and we feel a great responsibility to create architecture that lasts for generations and is cared for and loved by its users. Our work is rooted in a holistic sustainable approach with which we create solutions that inspire people, connect to nature, and leave a positive imprint.
Forward thinking for more than 20 years
We believe that our approach and methods to designing significant spaces and architecture for the senses are inextricably linked to how we design holistically sustainable buildings and cities. To us, sustainability is about utilizing architecture to enhance quality of life, bring together communities, minimize carbon emission impact on climate and environment, advance the use of innovative technologies and materials, and actively connect our cities to the natural systems that sustain us.
For more than 20 years, CEBRA has worked with sustainability as a holistic practice, naturally integrated into how and why we create architecture. Our projects are always characterized by an underlying sustainable scope, combining the potentials of low-tech solutions and traditional building techniques with innovative technologies and progressive construction methods. This means that our buildings are deeply rooted in their local context in terms of aesthetics, social connectivity, materials, and sustainable impact, whether we work with small-scale architectural interventions and product design, complex buildings and institutions, landscapes and public spaces or entire communities and large-scale urban planning.
Specialized consulting and certification
CEBRA’s experience and multi-disciplinary staff offers clients a wide range of specialist expertise and services. These include, among others:
– Sustainability certification and management, incl. DGNB, UN SDGs, Estidama
– Use of materials – Circular and recycling strategies, LCA/LCC
– Massive wood and CLT construction
– Biodiversity strategies and implementation
– Climate adaption, rainwater management and reuse (SUDS)
– Development and implementation of smart technologies/PropTech
Together with our clients we define and commit to a set of realizable project goals, which aim at creating the greatest possible value based on the given framework conditions. Goals that on the one hand are relevant and tailored to the specific project and on the other hand extend to the wider urban/rural context with the potential for long term knock-on effects.
Selected projects
Trælasten – Transformation of industrial site into sustainable urban district, implementing circular strategies and recycling of materials as well as DGNB Platinum certification.
Danish Crown – Company headquarters centred around indoor climate and employee wellbeing, targeting DGNB Gold and DGNB Heart certification.
Nye – New suburb for 15,000 inhabitants implementing various sustainable initiatives, for instance circular strategies, biophilic urban planning, sharing economy, progressive energy solutions and resource management.
Aarhus Vand Headquarters – Utility company headquarters designed with UN Sustainable Development Goals as sustainability management tool, including extensive SUDS strategy.
Æbeløen– Residential development focusing on community formation and local anchoring as well as biodiversity strategy and SUDS.
Common Sense – CEBRA-developed PropTech for work environments, focusing on employee wellbeing and intelligent, adaptive use of square metres.
Engsøhus – DGNB Gold-certified multi-tenant office building with special focus on indoor climate.
Experimentarium – Science Center extension that applies circular strategies and LCA to achieve Net-Zero.
Mesterfjellet School – Public school and health clinic applying circular strategies and progressive energy solutions to meet Passive House standard.
Al Hosn Masterplan – Revitalization of urban heritage site through consistent locally anchored design strategies, including Estidama Pearl rating.
Sustainable Club House – Sports club facility including wood construction, circular strategies, and natural materials to achieve CO2 neutrality.

